Красивые огромные, желтые дома – 688 фото фасадов
Сортировать:
Бюджет
Сортировать:Популярное за сегодня
81 - 100 из 688 фото
1 из 3
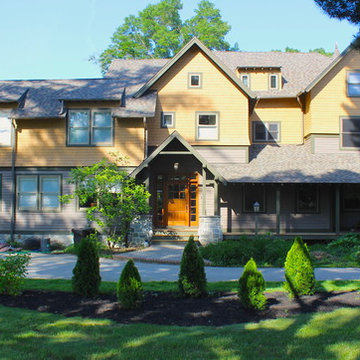
Original builders Wendell & Smith created the Tower House in 1890.
The distinctive feature of this plan was taken from an old windmill tower at East Hampton on the Long Island Shore.
Gardner/Fox Associates designed & developed a master plan for the house that would document & detail the necessary work to upgrade the house.
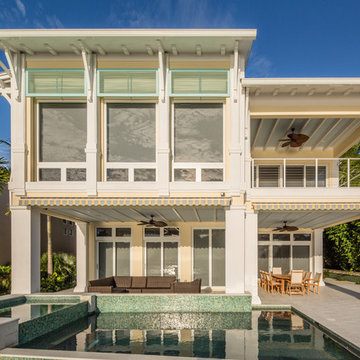
Modern take on Key West Tradition. Note the metal roof, funky colors (don't forget the sky blue outdoor ceilings!), awnings, shutters and outriggers.
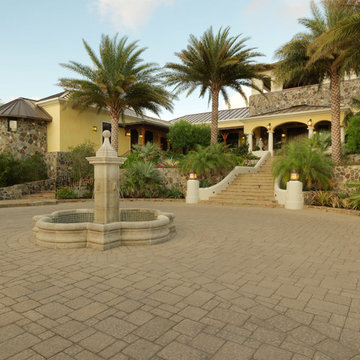
Building and Interior Design: Nicholas Lawrence Design
Photo: Susan Teare
На фото: огромный, двухэтажный, желтый дом в средиземноморском стиле с облицовкой из камня и вальмовой крышей с
На фото: огромный, двухэтажный, желтый дом в средиземноморском стиле с облицовкой из камня и вальмовой крышей с
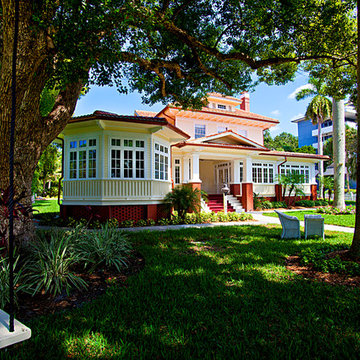
http://www.casabellaproductions.com/
На фото: огромный, двухэтажный, желтый дом в морском стиле с комбинированной облицовкой и двускатной крышей с
На фото: огромный, двухэтажный, желтый дом в морском стиле с комбинированной облицовкой и двускатной крышей с
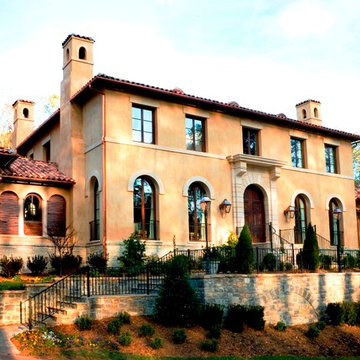
Свежая идея для дизайна: огромный, трехэтажный, желтый дом в средиземноморском стиле с облицовкой из цементной штукатурки - отличное фото интерьера
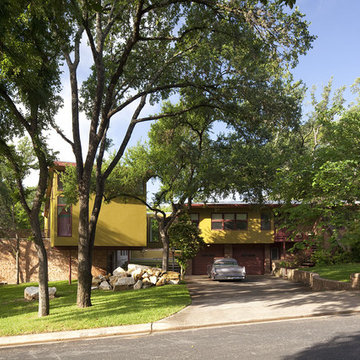
Идея дизайна: огромный, двухэтажный, желтый дом в современном стиле с комбинированной облицовкой и полувальмовой крышей
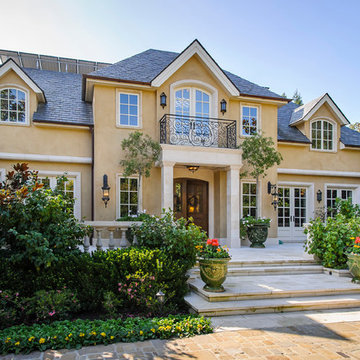
Our studio designed all the french inspired, details, carvings, and metal work that was fabricated by local artisans. Doors and tile were brought over from France.
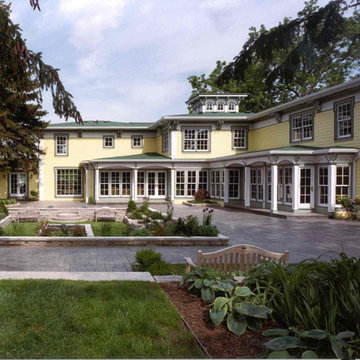
This project started when our clients bought a small farm, including a barn and several outbuildings, on approximately 35 acres. Their idea was to create a home and gardens that they could use for hosting small and large community group social events while still being a comfortable residence.
The house we started with was 2,578 square feet, originally built in the mid-1880’s. Over the past 100 years, several insensitive additions including an apartment and attached garage had been added. The grounds were nice but not interesting, while the barn and outbuildings formed the basis for a typical Midwestern farm complex.
We set to work by removing all but two of the additions that had been done over the years, stripping away vinyl siding and trim. Under years of modernizing, we found a solid Italianate house with good basic details and proportions. The challenge was to rebuild it using new materials while keeping the correct detailing and character, and make this house look as if it could have been built this way originally, even though we tripled the size from its original 1880’s size.
The siding is cement fiberboard and the trim is syn board. The original corbels and brackets were solid wood, but heavily damaged from poor painting techniques. We needed 100 more of the large brackets as well as that many smaller new brackets. After researching many possibilities, we ended up having molds made of the original brackets and new synthetic ones made. Once the exterior was sided and trimmed (all by one single individual), we did computer color studies and several mock-ups of the detail painting, testing different combinations of accent colors in each groove and on all the different molding surfaces. Also, significant effort went into the landscape planning which included adding a sunken garden to the rear patio and terrace. A large pond was created to supply fill material used to correct grade problems and build large landscape berms on the side property lines. These berms helped screen out a church parking lot and its lights. The result is a magnificent estate quality home and grounds that respect their heritage while making it possible to stand for the next 100 years.
Since completion of the house, it has been the subject of much local publicity and has hosted everything from university law school parties to historical society garden parties and teas. Couples have requested permission to use it for weddings and we have been asked about it at events around the state.
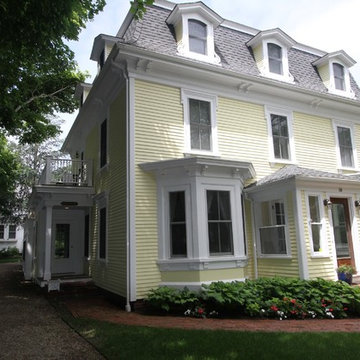
Fred Ambrose
На фото: огромный, трехэтажный, деревянный, желтый дом в классическом стиле с
На фото: огромный, трехэтажный, деревянный, желтый дом в классическом стиле с
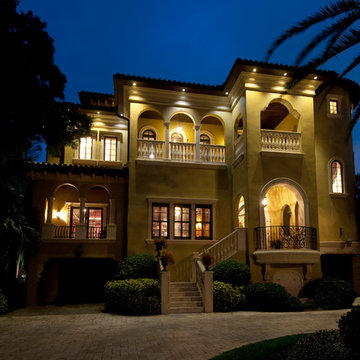
Karli Moore Photography
Свежая идея для дизайна: огромный, трехэтажный, желтый дом в средиземноморском стиле с облицовкой из цементной штукатурки и вальмовой крышей - отличное фото интерьера
Свежая идея для дизайна: огромный, трехэтажный, желтый дом в средиземноморском стиле с облицовкой из цементной штукатурки и вальмовой крышей - отличное фото интерьера
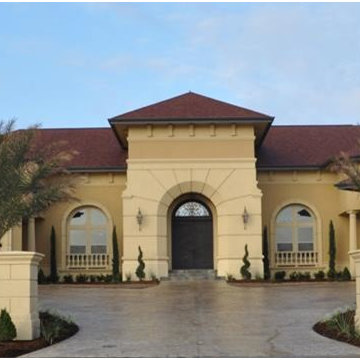
Идея дизайна: огромный, одноэтажный, желтый дом в средиземноморском стиле с облицовкой из цементной штукатурки и вальмовой крышей
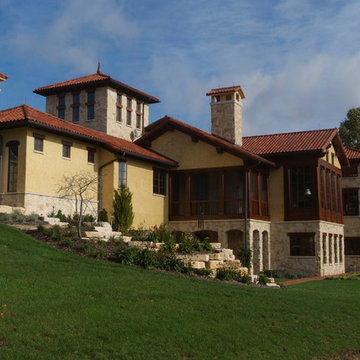
Leave a legacy. Reminiscent of Tuscan villas and country homes that dot the lush Italian countryside, this enduring European-style design features a lush brick courtyard with fountain, a stucco and stone exterior and a classic clay tile roof. Roman arches, arched windows, limestone accents and exterior columns add to its timeless and traditional appeal.
The equally distinctive first floor features a heart-of-the-home kitchen with a barrel-vaulted ceiling covering a large central island and a sitting/hearth room with fireplace. Also featured are a formal dining room, a large living room with a beamed and sloped ceiling and adjacent screened-in porch and a handy pantry or sewing room. Rounding out the first-floor offerings are an exercise room and a large master bedroom suite with his-and-hers closets. A covered terrace off the master bedroom offers a private getaway. Other nearby outdoor spaces include a large pergola and terrace and twin two-car garages.
The spacious lower-level includes a billiards area, home theater, a hearth room with fireplace that opens out into a spacious patio, a handy kitchenette and two additional bedroom suites. You’ll also find a nearby playroom/bunk room and adjacent laundry.
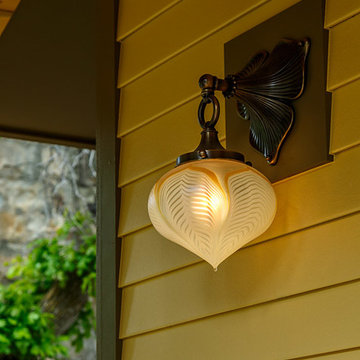
Photography by Marona Photography
Architecture + Structural Engineering by Reynolds Ash + Associates.
На фото: огромный, двухэтажный, желтый дом в стиле кантри с комбинированной облицовкой с
На фото: огромный, двухэтажный, желтый дом в стиле кантри с комбинированной облицовкой с
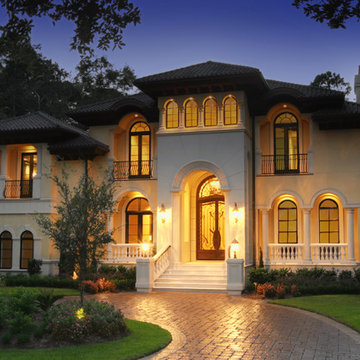
Пример оригинального дизайна: огромный, двухэтажный, желтый дом в средиземноморском стиле с облицовкой из цементной штукатурки и вальмовой крышей
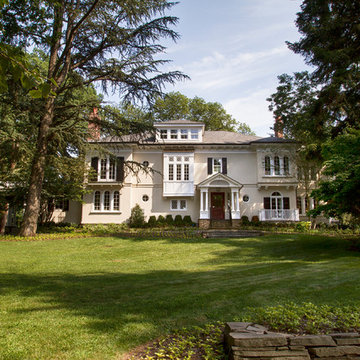
Gerry Wade Photography
На фото: огромный, трехэтажный, желтый частный загородный дом в классическом стиле с облицовкой из цементной штукатурки, двускатной крышей и крышей из гибкой черепицы
На фото: огромный, трехэтажный, желтый частный загородный дом в классическом стиле с облицовкой из цементной штукатурки, двускатной крышей и крышей из гибкой черепицы
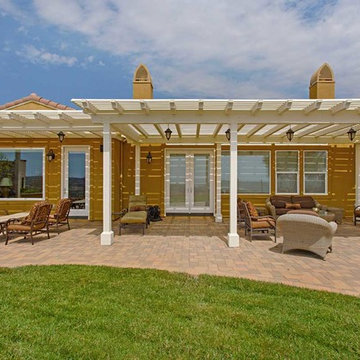
Exteriors are just as important as your interiors. Now this is outdoor living. A porch remodel has given this home a new exterior space for gatherings and another place to relax and enjoy the views. This porch spans over several entries and allows enough coverage to place exterior furniture comfortable and stylishly. Enjoy your mornings here and unwind into your evenings here. Photos by Preview First.
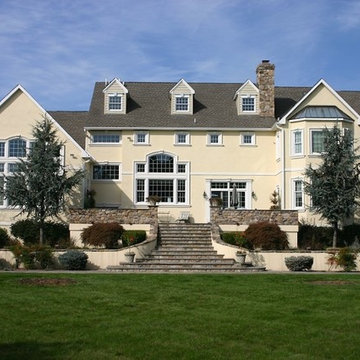
Свежая идея для дизайна: огромный, трехэтажный, желтый дом в классическом стиле с облицовкой из бетона - отличное фото интерьера
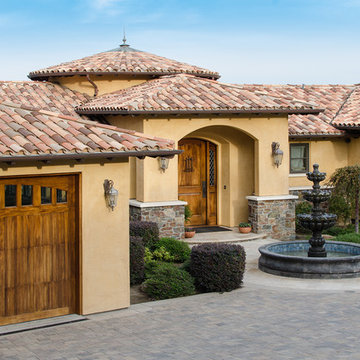
This Spanish Revival style hillside home for a large family overlooks Silicon Valley. Pigmented plaster, stone masonry, walnut lumbers and genuine mission tile roofing combine to create an aura of craftsmanship and quality. Inside, a curving staircase descends beneath the circular rotunda, flooded with daylight from the clerestories above, leading to the swimming pool and patio outside. Perfect for parties, extravagant or intimate!
Photo by Cia Gould
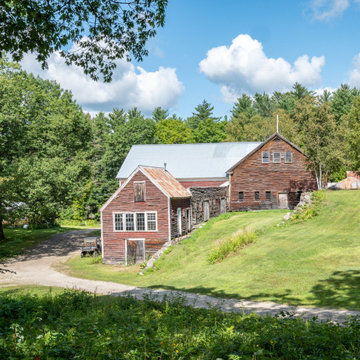
https://www.beangroup.com/homes/45-E-Andover-Road-Andover/ME/04216/AGT-2261431456-942410/index.html
Merrill House is a gracious, Early American Country Estate located in the picturesque Androscoggin River Valley, about a half hour northeast of Sunday River Ski Resort, Maine. This baronial estate, once a trophy of successful American frontier family and railroads industry publisher, Henry Varnum Poor, founder of Standard & Poor’s Corp., is comprised of a grand main house, caretaker’s house, and several barns. Entrance is through a Gothic great hall standing 30’ x 60’ and another 30’ high in the apex of its cathedral ceiling and showcases a granite hearth and mantel 12’ wide.
Owned by the same family for over 225 years, it is currently a family retreat and is available for seasonal weddings and events with the capacity to accommodate 32 overnight guests and 200 outdoor guests. Listed on the National Register of Historic Places, and heralding contributions from Frederick Law Olmsted and Stanford White, the beautiful, legacy property sits on 110 acres of fields and forest with expansive views of the scenic Ellis River Valley and Mahoosuc mountains, offering more than a half-mile of pristine river-front, private spring-fed pond and beach, and 5 acres of manicured lawns and gardens.
The historic property can be envisioned as a magnificent private residence, ski lodge, corporate retreat, hunting and fishing lodge, potential bed and breakfast, farm - with options for organic farming, commercial solar, storage or subdivision.
Showings offered by appointment.
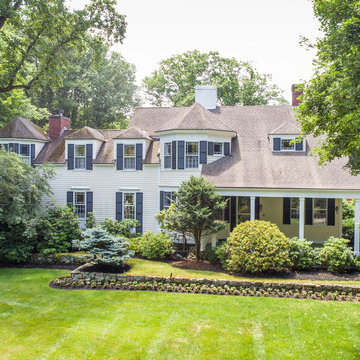
Character infuses every inch of this elegant Claypit Hill estate from its magnificent courtyard with drive-through porte-cochere to the private 5.58 acre grounds. Luxurious amenities include a stunning gunite pool, tennis court, two-story barn and a separate garage; four garage spaces in total. The pool house with a kitchenette and full bath is a sight to behold and showcases a cedar shiplap cathedral ceiling and stunning stone fireplace. The grand 1910 home is welcoming and designed for fine entertaining. The private library is wrapped in cherry panels and custom cabinetry. The formal dining and living room parlors lead to a sensational sun room. The country kitchen features a window filled breakfast area that overlooks perennial gardens and patio. An impressive family room addition is accented with a vaulted ceiling and striking stone fireplace. Enjoy the pleasures of refined country living in this memorable landmark home.
Красивые огромные, желтые дома – 688 фото фасадов
5