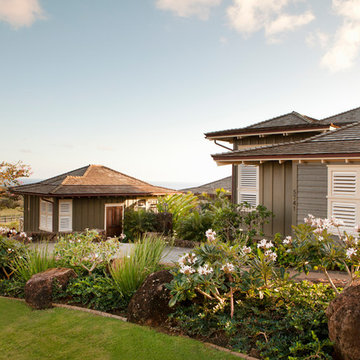Красивые огромные, зеленые дома – 578 фото фасадов
Сортировать:
Бюджет
Сортировать:Популярное за сегодня
41 - 60 из 578 фото
1 из 3
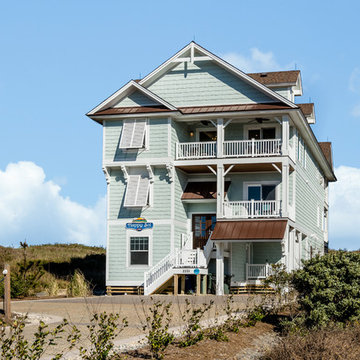
Идея дизайна: трехэтажный, зеленый, огромный, деревянный частный загородный дом в морском стиле с двускатной крышей и крышей из гибкой черепицы
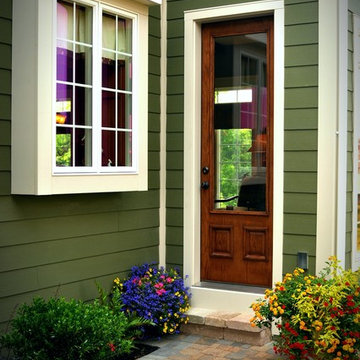
Side door entry shows beautiful siding, windows, and exterior door style.
На фото: огромный, двухэтажный, зеленый частный загородный дом в классическом стиле с облицовкой из ЦСП, двускатной крышей и крышей из гибкой черепицы
На фото: огромный, двухэтажный, зеленый частный загородный дом в классическом стиле с облицовкой из ЦСП, двускатной крышей и крышей из гибкой черепицы
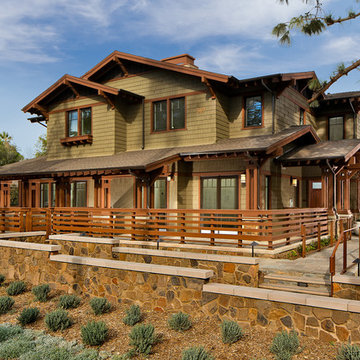
Homes are available at our Insignia Carlsbad location. Starting in the Low $1 Millions.
Call: 760.730.9150
Visit: 1651 Oak Avenue, Carlsbad, CA 92008
На фото: огромный, двухэтажный, зеленый дом в стиле кантри с облицовкой из ЦСП и вальмовой крышей с
На фото: огромный, двухэтажный, зеленый дом в стиле кантри с облицовкой из ЦСП и вальмовой крышей с
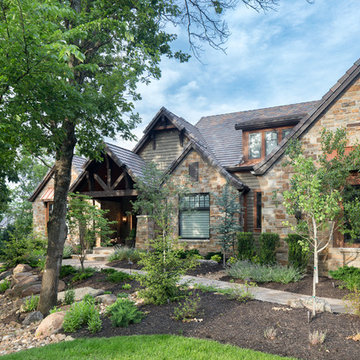
The mountains have never felt closer to eastern Kansas in this gorgeous, mountain-style custom home. Luxurious finishes, like faux painted walls and top-of-the-line fixtures and appliances, come together with countless custom-made details to create a home that is perfect for entertaining, relaxing, and raising a family. The exterior landscaping and beautiful secluded lot on wooded acreage really make this home feel like you're living in comfortable luxury in the middle of the Colorado Mountains.
Photos by Thompson Photography
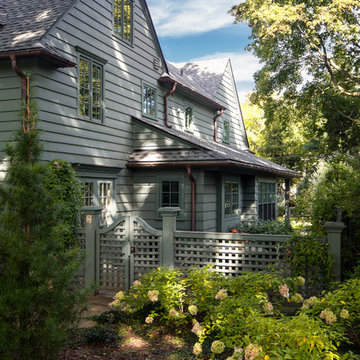
This early 20th century Poppleton Park home was originally 2548 sq ft. with a small kitchen, nook, powder room and dining room on the first floor. The second floor included a single full bath and 3 bedrooms. The client expressed a need for about 1500 additional square feet added to the basement, first floor and second floor. In order to create a fluid addition that seamlessly attached to this home, we tore down the original one car garage, nook and powder room. The addition was added off the northern portion of the home, which allowed for a side entry garage. Plus, a small addition on the Eastern portion of the home enlarged the kitchen, nook and added an exterior covered porch.
Special features of the interior first floor include a beautiful new custom kitchen with island seating, stone countertops, commercial appliances, large nook/gathering with French doors to the covered porch, mud and powder room off of the new four car garage. Most of the 2nd floor was allocated to the master suite. This beautiful new area has views of the park and includes a luxurious master bath with free standing tub and walk-in shower, along with a 2nd floor custom laundry room!
Attention to detail on the exterior was essential to keeping the charm and character of the home. The brick façade from the front view was mimicked along the garage elevation. A small copper cap above the garage doors and 6” half-round copper gutters finish the look.
KateBenjamin Photography
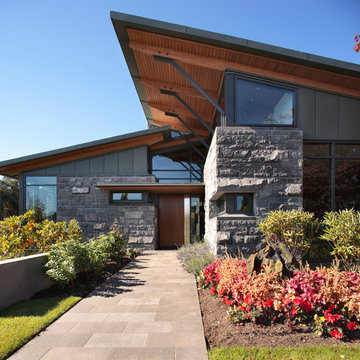
Roger Brooks
На фото: огромный, двухэтажный, зеленый частный загородный дом в современном стиле с комбинированной облицовкой и односкатной крышей
На фото: огромный, двухэтажный, зеленый частный загородный дом в современном стиле с комбинированной облицовкой и односкатной крышей
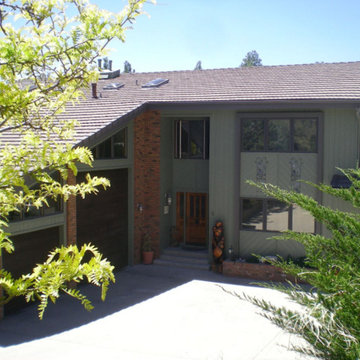
Пример оригинального дизайна: огромный, трехэтажный, деревянный, зеленый частный загородный дом в стиле модернизм с односкатной крышей и крышей из гибкой черепицы
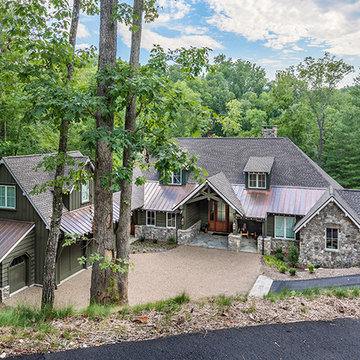
This light and airy lake house features an open plan and refined, clean lines that are reflected throughout in details like reclaimed wide plank heart pine floors, shiplap walls, V-groove ceilings and concealed cabinetry. The home's exterior combines Doggett Mountain stone with board and batten siding, accented by a copper roof.
Photography by Rebecca Lehde, Inspiro 8 Studios.
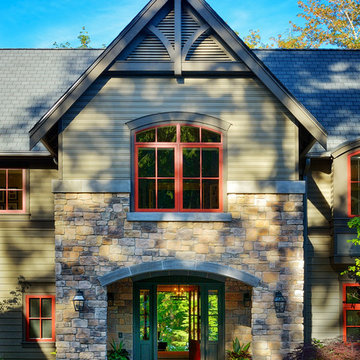
The grand entrance immediately focuses the visitor's attention on the views to the wooded glen beyond.
Mike Jenson Photo
Идея дизайна: огромный, двухэтажный, зеленый дом в классическом стиле с облицовкой из камня
Идея дизайна: огромный, двухэтажный, зеленый дом в классическом стиле с облицовкой из камня
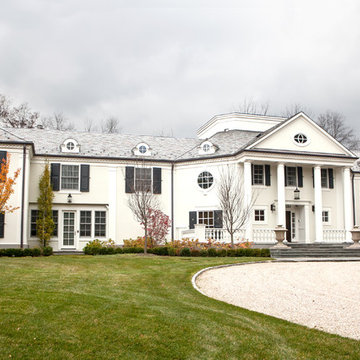
Photo Credit: Denison Lourenco
Свежая идея для дизайна: огромный, деревянный, зеленый дом в классическом стиле с двускатной крышей - отличное фото интерьера
Свежая идея для дизайна: огромный, деревянный, зеленый дом в классическом стиле с двускатной крышей - отличное фото интерьера
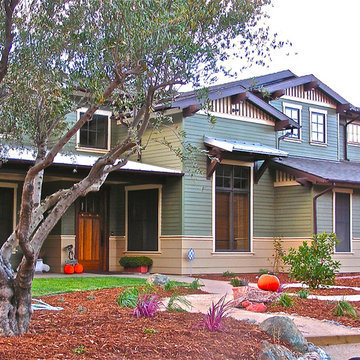
Свежая идея для дизайна: огромный, двухэтажный, деревянный, зеленый дом в стиле кантри с двускатной крышей - отличное фото интерьера
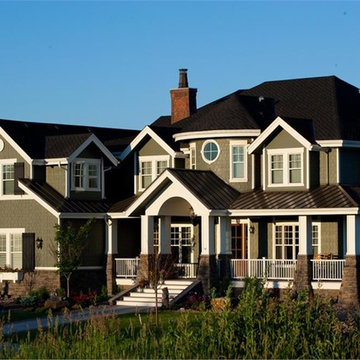
This classic, shingle style luxury home embraces its surroundings and provides six bedrooms and 7+ baths.
Стильный дизайн: огромный, двухэтажный, деревянный, зеленый дом в классическом стиле с двускатной крышей - последний тренд
Стильный дизайн: огромный, двухэтажный, деревянный, зеленый дом в классическом стиле с двускатной крышей - последний тренд
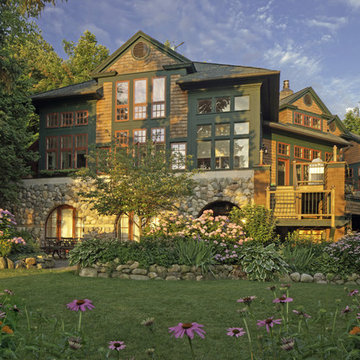
На фото: огромный, трехэтажный, деревянный, зеленый частный загородный дом в стиле кантри с двускатной крышей и крышей из гибкой черепицы
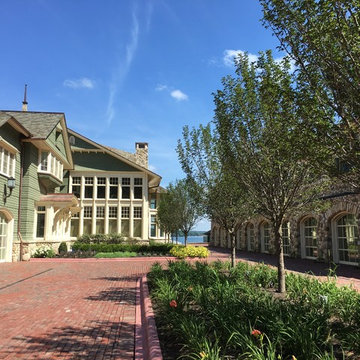
Lowell Custom Homes, Lake Geneva, WI. Lake house in Fontana, Wi. Classic shingle style architecture featuring fine exterior detailing and finished in Benjamin Moore’s Great Barrington Green HC122 with French Vanilla trim. The roof is Cedar Shake with Copper Gutters and Downspouts.
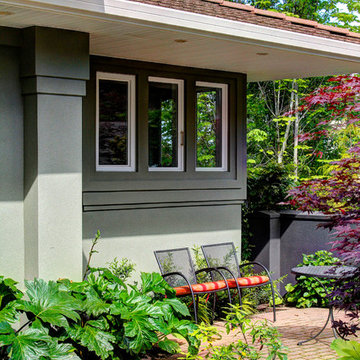
Идея дизайна: огромный, трехэтажный, зеленый дом в средиземноморском стиле с облицовкой из цементной штукатурки и двускатной крышей
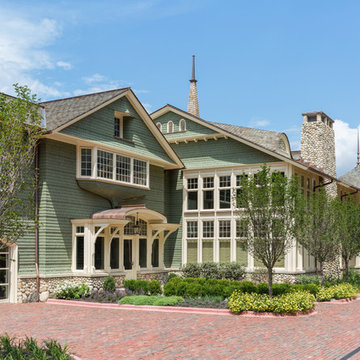
Lowell Custom Homes, Lake Geneva, WI. Lake house in Fontana, Wi. Classic shingle style architecture featuring fine exterior detailing and finished in Benjamin Moore’s Great Barrington Green HC122 with French Vanilla trim. The roof is Cedar Shake with Copper Gutters and Downspouts.
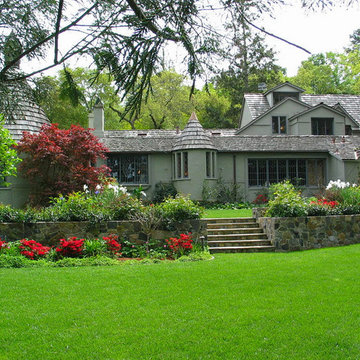
Simple and elegant planting complement this stately and charming house. A large retaining wall draped with cascading vines separates the lower patio from an upper level patio, as well as hides the spa equipment. Pergolas, blossoming trees, meandering pathways, and delightful perennials grace this landscape.
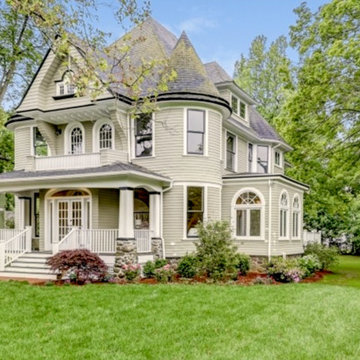
Home remodel by in South Orange NJ's Montrose Park Historic District. Full gut remodel to breathe new life into this old beauty. Tillou Contracting.
Источник вдохновения для домашнего уюта: огромный, трехэтажный, деревянный, зеленый частный загородный дом в викторианском стиле с вальмовой крышей и крышей из гибкой черепицы
Источник вдохновения для домашнего уюта: огромный, трехэтажный, деревянный, зеленый частный загородный дом в викторианском стиле с вальмовой крышей и крышей из гибкой черепицы
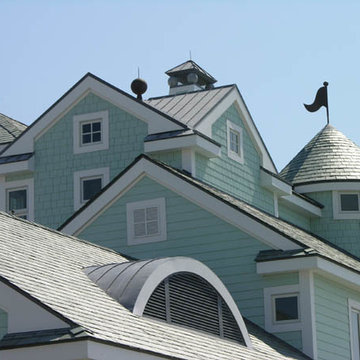
Пример оригинального дизайна: зеленый, огромный, двухэтажный, деревянный частный загородный дом в морском стиле с двускатной крышей и крышей из гибкой черепицы
Красивые огромные, зеленые дома – 578 фото фасадов
3
