Красивые огромные, коричневые дома – 3 794 фото фасадов
Сортировать:
Бюджет
Сортировать:Популярное за сегодня
61 - 80 из 3 794 фото
1 из 3
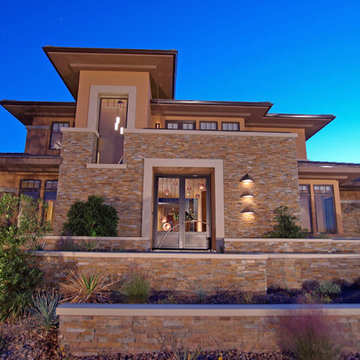
Источник вдохновения для домашнего уюта: огромный, трехэтажный, коричневый дом в классическом стиле с комбинированной облицовкой и плоской крышей
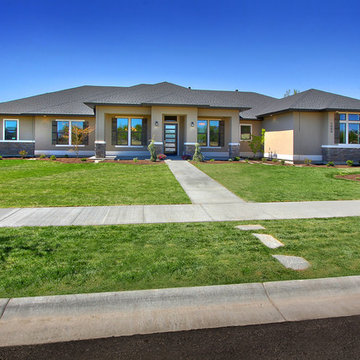
На фото: огромный, одноэтажный, коричневый частный загородный дом в стиле неоклассика (современная классика) с облицовкой из цементной штукатурки, вальмовой крышей и крышей из гибкой черепицы с
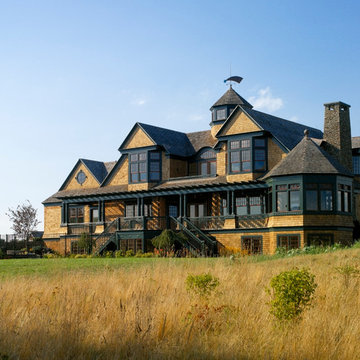
Photography: Aaron Usher
www.aaronusher.com/
На фото: огромный, трехэтажный, деревянный, коричневый дом в классическом стиле с
На фото: огромный, трехэтажный, деревянный, коричневый дом в классическом стиле с
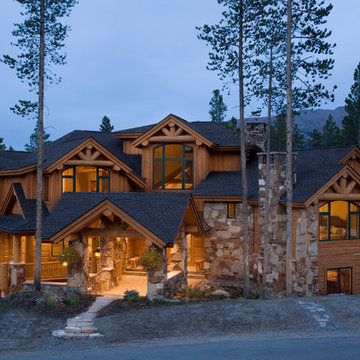
Идея дизайна: огромный, трехэтажный, коричневый дом в классическом стиле с облицовкой из камня
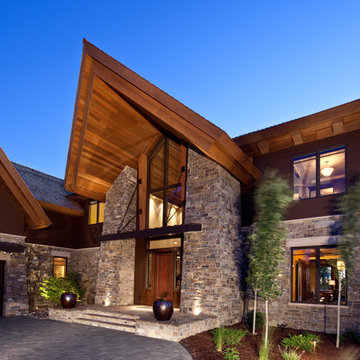
Residential Design: Peter Eskuche, AIA, Eskuche Associates
AJ Mueller Photography
Источник вдохновения для домашнего уюта: огромный, коричневый, двухэтажный дом в стиле фьюжн с облицовкой из камня
Источник вдохновения для домашнего уюта: огромный, коричневый, двухэтажный дом в стиле фьюжн с облицовкой из камня
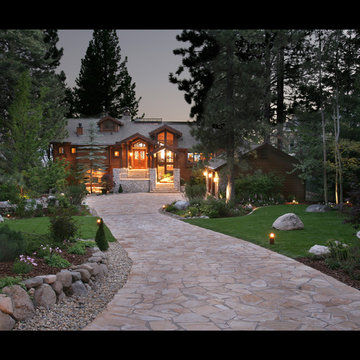
Стильный дизайн: огромный, деревянный, коричневый дом в классическом стиле с двускатной крышей - последний тренд
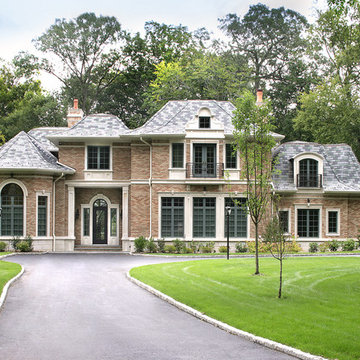
Photography: Peter Rymwid
8,000 SF Single Family Home located in Great Neck, New York on Long Island.
Свежая идея для дизайна: огромный, двухэтажный, кирпичный, коричневый дом в классическом стиле с вальмовой крышей - отличное фото интерьера
Свежая идея для дизайна: огромный, двухэтажный, кирпичный, коричневый дом в классическом стиле с вальмовой крышей - отличное фото интерьера
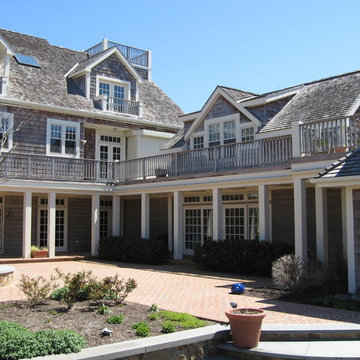
Shingle-style ocean-front beach house. Cedar shingle siding & roofing. Pella windows. Ipe decking & rails.
Boardwalk Builders, Rehoboth Beach, DE
www.boardwalkbuilders.com

This home is in a rural area. The client was wanting a home reminiscent of those built by the auto barons of Detroit decades before. The home focuses on a nature area enhanced and expanded as part of this property development. The water feature, with its surrounding woodland and wetland areas, supports wild life species and was a significant part of the focus for our design. We orientated all primary living areas to allow for sight lines to the water feature. This included developing an underground pool room where its only windows looked over the water while the room itself was depressed below grade, ensuring that it would not block the views from other areas of the home. The underground room for the pool was constructed of cast-in-place architectural grade concrete arches intended to become the decorative finish inside the room. An elevated exterior patio sits as an entertaining area above this room while the rear yard lawn conceals the remainder of its imposing size. A skylight through the grass is the only hint at what lies below.
Great care was taken to locate the home on a small open space on the property overlooking the natural area and anticipated water feature. We nestled the home into the clearing between existing trees and along the edge of a natural slope which enhanced the design potential and functional options needed for the home. The style of the home not only fits the requirements of an owner with a desire for a very traditional mid-western estate house, but also its location amongst other rural estate lots. The development is in an area dotted with large homes amongst small orchards, small farms, and rolling woodlands. Materials for this home are a mixture of clay brick and limestone for the exterior walls. Both materials are readily available and sourced from the local area. We used locally sourced northern oak wood for the interior trim. The black cherry trees that were removed were utilized as hardwood flooring for the home we designed next door.
Mechanical systems were carefully designed to obtain a high level of efficiency. The pool room has a separate, and rather unique, heating system. The heat recovered as part of the dehumidification and cooling process is re-directed to maintain the water temperature in the pool. This process allows what would have been wasted heat energy to be re-captured and utilized. We carefully designed this system as a negative pressure room to control both humidity and ensure that odors from the pool would not be detectable in the house. The underground character of the pool room also allowed it to be highly insulated and sealed for high energy efficiency. The disadvantage was a sacrifice on natural day lighting around the entire room. A commercial skylight, with reflective coatings, was added through the lawn-covered roof. The skylight added a lot of natural daylight and was a natural chase to recover warm humid air and supply new cooled and dehumidified air back into the enclosed space below. Landscaping was restored with primarily native plant and tree materials, which required little long term maintenance. The dedicated nature area is thriving with more wildlife than originally on site when the property was undeveloped. It is rare to be on site and to not see numerous wild turkey, white tail deer, waterfowl and small animals native to the area. This home provides a good example of how the needs of a luxury estate style home can nestle comfortably into an existing environment and ensure that the natural setting is not only maintained but protected for future generations.
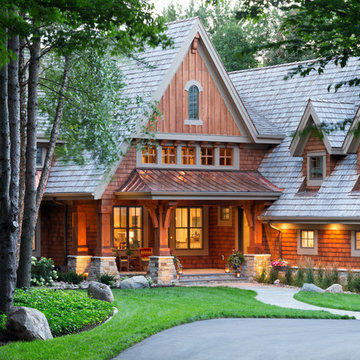
Landmark Photography
Стильный дизайн: огромный, деревянный, коричневый дом в стиле рустика с двускатной крышей - последний тренд
Стильный дизайн: огромный, деревянный, коричневый дом в стиле рустика с двускатной крышей - последний тренд
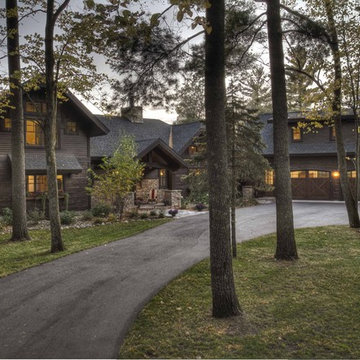
Идея дизайна: деревянный, огромный, двухэтажный, коричневый частный загородный дом в стиле рустика с двускатной крышей и крышей из гибкой черепицы
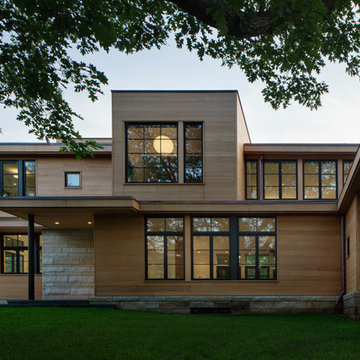
Amanda Kirkpatrick
Стильный дизайн: огромный, двухэтажный, деревянный, коричневый частный загородный дом в современном стиле с плоской крышей - последний тренд
Стильный дизайн: огромный, двухэтажный, деревянный, коричневый частный загородный дом в современном стиле с плоской крышей - последний тренд
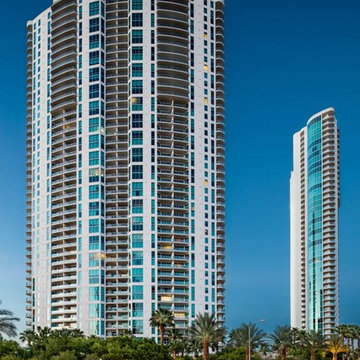
Photography : Velich Studio \ Shay Velich
На фото: трехэтажный, коричневый, огромный дом в стиле модернизм
На фото: трехэтажный, коричневый, огромный дом в стиле модернизм
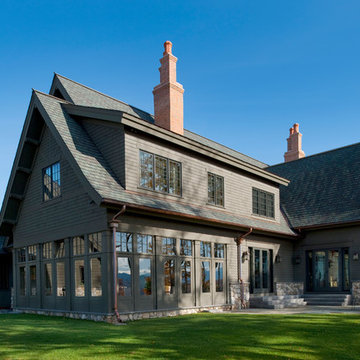
Resting upon a 120-acre rural hillside, this 17,500 square-foot residence has unencumbered mountain views to the east, south and west. The exterior design palette for the public side is a more formal Tudor style of architecture, including intricate brick detailing; while the materials for the private side tend toward a more casual mountain-home style of architecture with a natural stone base and hand-cut wood siding.
Primary living spaces and the master bedroom suite, are located on the main level, with guest accommodations on the upper floor of the main house and upper floor of the garage. The interior material palette was carefully chosen to match the stunning collection of antique furniture and artifacts, gathered from around the country. From the elegant kitchen to the cozy screened porch, this residence captures the beauty of the White Mountains and embodies classic New Hampshire living.
Photographer: Joseph St. Pierre
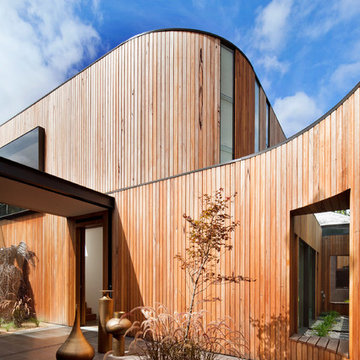
Shannon McGrath
Свежая идея для дизайна: огромный, двухэтажный, деревянный, коричневый дом в современном стиле с плоской крышей - отличное фото интерьера
Свежая идея для дизайна: огромный, двухэтажный, деревянный, коричневый дом в современном стиле с плоской крышей - отличное фото интерьера
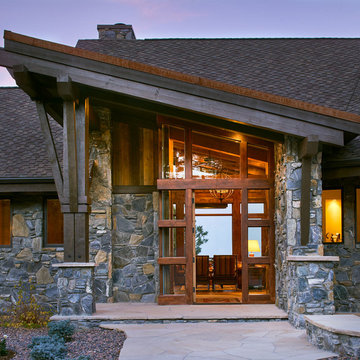
Can a home be both rustic and contemporary at once? This Mountain Mid Century home answers “absolutely” with its cheerfully canted roofs and asymmetrical timber joinery detailing. Perched on a hill with breathtaking views of the eastern plains and evening city lights, this home playfully reinterprets elements of historic Colorado mine structures. Inside, the comfortably proportioned Great Room finds its warm rustic character in the traditionally detailed stone fireplace, while outside covered decks frame views in every direction.
Photos by: David Patterson Photography
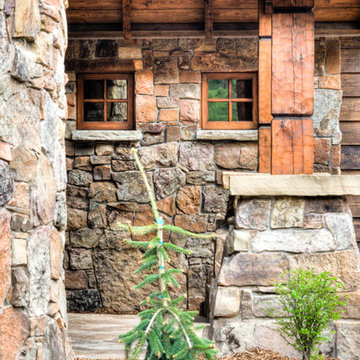
timber and stone detail
Стильный дизайн: огромный, двухэтажный, деревянный, коричневый дом в стиле рустика - последний тренд
Стильный дизайн: огромный, двухэтажный, деревянный, коричневый дом в стиле рустика - последний тренд
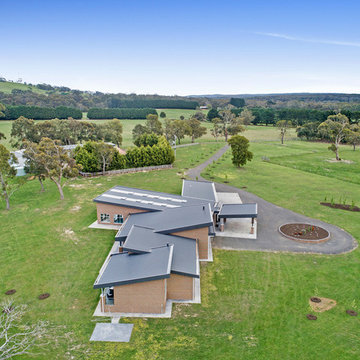
Eve Strano
Свежая идея для дизайна: огромный, одноэтажный, кирпичный, коричневый частный загородный дом в современном стиле с металлической крышей - отличное фото интерьера
Свежая идея для дизайна: огромный, одноэтажный, кирпичный, коричневый частный загородный дом в современном стиле с металлической крышей - отличное фото интерьера
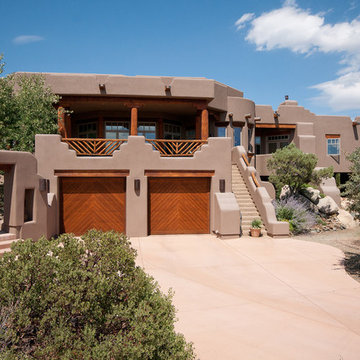
Ian Whitehead
На фото: огромный, двухэтажный, коричневый дом в стиле фьюжн с облицовкой из цементной штукатурки и плоской крышей
На фото: огромный, двухэтажный, коричневый дом в стиле фьюжн с облицовкой из цементной штукатурки и плоской крышей
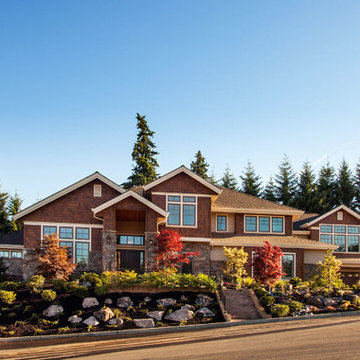
Blackstone Edge Studios
Пример оригинального дизайна: огромный, двухэтажный, коричневый дом в стиле неоклассика (современная классика) с комбинированной облицовкой и двускатной крышей
Пример оригинального дизайна: огромный, двухэтажный, коричневый дом в стиле неоклассика (современная классика) с комбинированной облицовкой и двускатной крышей
Красивые огромные, коричневые дома – 3 794 фото фасадов
4