Красивые одноэтажные дома – 24 028 зеленые фото фасадов
Сортировать:
Бюджет
Сортировать:Популярное за сегодня
41 - 60 из 24 028 фото
1 из 3

Located along a country road, a half mile from the clear waters of Lake Michigan, we were hired to re-conceptualize an existing weekend cabin to allow long views of the adjacent farm field and create a separate area for the owners to escape their high school age children and many visitors!
The site had tight building setbacks which limited expansion options, and to further our challenge, a 200 year old pin oak tree stood in the available building location.
We designed a bedroom wing addition to the side of the cabin which freed up the existing cabin to become a great room with a wall of glass which looks out to the farm field and accesses a newly designed pea-gravel outdoor dining room. The addition steps around the existing tree, sitting on a specialized foundation we designed to minimize impact to the tree. The master suite is kept separate with ‘the pass’- a low ceiling link back to the main house.
Painted board and batten siding, ribbons of windows, a low one-story metal roof with vaulted ceiling and no-nonsense detailing fits this modern cabin to the Michigan country-side.
A great place to vacation. The perfect place to retire someday.
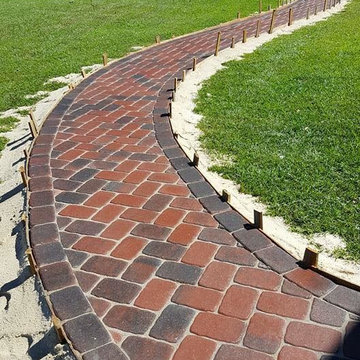
На фото: большой, одноэтажный, кирпичный, красный частный загородный дом в классическом стиле с

Architect: Amanda Martocchio Architecture & Design
Photography: Michael Moran
Project Year:2016
This LEED-certified project was a substantial rebuild of a 1960's home, preserving the original foundation to the extent possible, with a small amount of new area, a reconfigured floor plan, and newly envisioned massing. The design is simple and modern, with floor to ceiling glazing along the rear, connecting the interior living spaces to the landscape. The design process was informed by building science best practices, including solar orientation, triple glazing, rain-screen exterior cladding, and a thermal envelope that far exceeds code requirements.
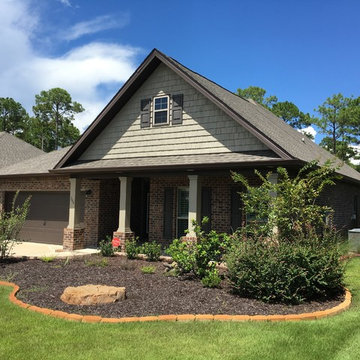
Источник вдохновения для домашнего уюта: одноэтажный, кирпичный, бежевый частный загородный дом среднего размера в классическом стиле с двускатной крышей и крышей из гибкой черепицы
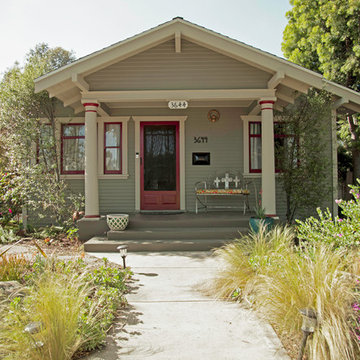
Front yard view of craftsman bungalow in historic California neighborhood featuring sage siding and red accents.
Идея дизайна: маленький, одноэтажный, деревянный, зеленый частный загородный дом в стиле кантри для на участке и в саду
Идея дизайна: маленький, одноэтажный, деревянный, зеленый частный загородный дом в стиле кантри для на участке и в саду
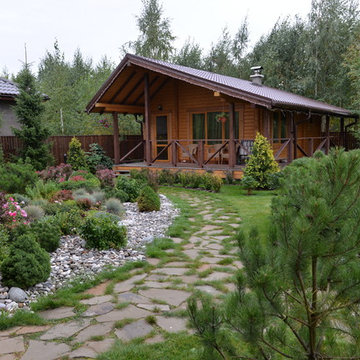
На фото: одноэтажный, деревянный, коричневый частный загородный дом в стиле рустика с двускатной крышей и черепичной крышей
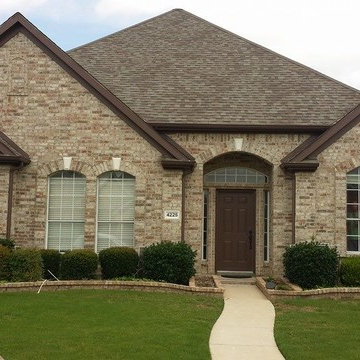
Свежая идея для дизайна: одноэтажный, бежевый, кирпичный частный загородный дом среднего размера в классическом стиле с вальмовой крышей и крышей из гибкой черепицы - отличное фото интерьера

На фото: большой, одноэтажный, белый дом в стиле модернизм с облицовкой из цементной штукатурки и односкатной крышей с
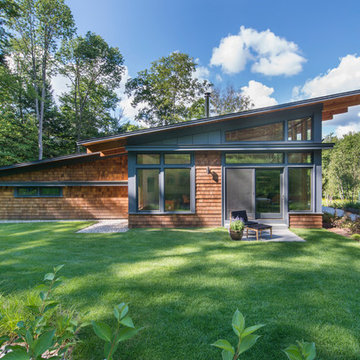
This house is discreetly tucked into its wooded site in the Mad River Valley near the Sugarbush Resort in Vermont. The soaring roof lines complement the slope of the land and open up views though large windows to a meadow planted with native wildflowers. The house was built with natural materials of cedar shingles, fir beams and native stone walls. These materials are complemented with innovative touches including concrete floors, composite exterior wall panels and exposed steel beams. The home is passively heated by the sun, aided by triple pane windows and super-insulated walls.
Photo by: Nat Rea Photography
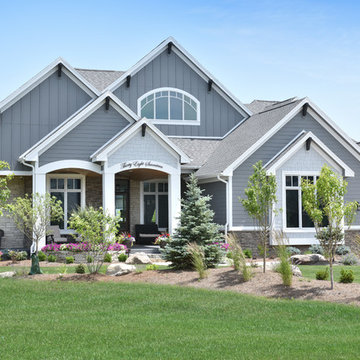
Paul Gates
На фото: огромный, синий, одноэтажный дом в стиле неоклассика (современная классика) с комбинированной облицовкой и вальмовой крышей с
На фото: огромный, синий, одноэтажный дом в стиле неоклассика (современная классика) с комбинированной облицовкой и вальмовой крышей с
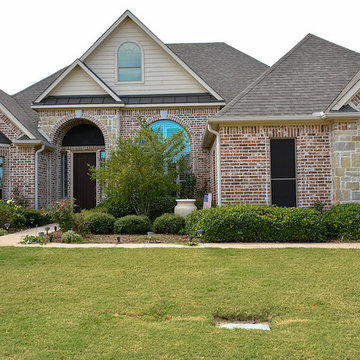
На фото: одноэтажный, кирпичный частный загородный дом среднего размера в классическом стиле с двускатной крышей и крышей из гибкой черепицы с
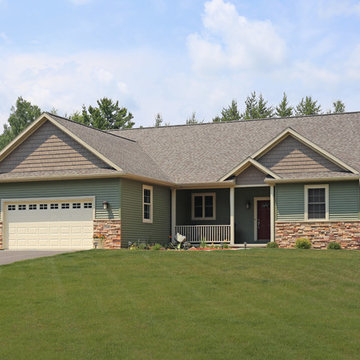
На фото: одноэтажный, зеленый частный загородный дом среднего размера в классическом стиле с комбинированной облицовкой, полувальмовой крышей и крышей из гибкой черепицы с
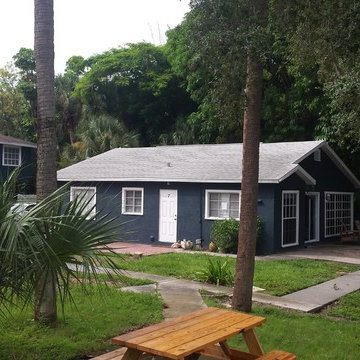
Пример оригинального дизайна: одноэтажный, синий дом среднего размера в классическом стиле с облицовкой из цементной штукатурки и двускатной крышей
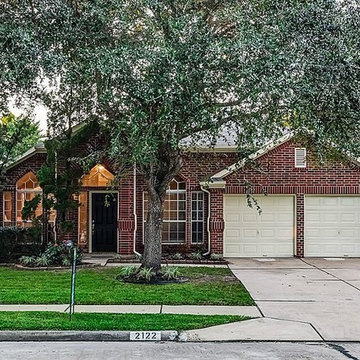
This beautiful home has been completely cosmetically updated! New appliances, granite counter tops, ceramic tile flooring, new carpet, interior and exterior paint. All new designer door and cabinet hardware, electrical outlets and updated lighting throughout.
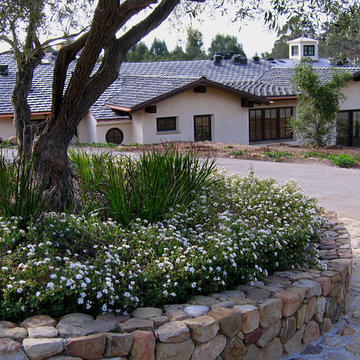
Design Consultant Jeff Doubét is the author of Creating Spanish Style Homes: Before & After – Techniques – Designs – Insights. The 240 page “Design Consultation in a Book” is now available. Please visit SantaBarbaraHomeDesigner.com for more info.
Jeff Doubét specializes in Santa Barbara style home and landscape designs. To learn more info about the variety of custom design services I offer, please visit SantaBarbaraHomeDesigner.com
Jeff Doubét is the Founder of Santa Barbara Home Design - a design studio based in Santa Barbara, California USA.
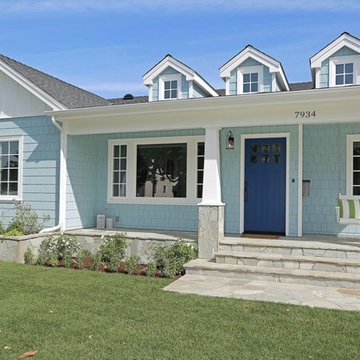
Single story new construction. General Contractor: Robert M. Pagan Construction Co.
На фото: одноэтажный, синий дом среднего размера в классическом стиле с облицовкой из ЦСП и двускатной крышей с
На фото: одноэтажный, синий дом среднего размера в классическом стиле с облицовкой из ЦСП и двускатной крышей с
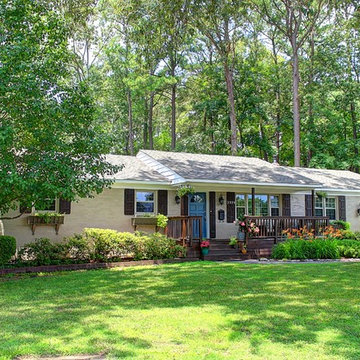
This 1960s Ranch was taken from it's original red/yellow brick and painted a light grey tan color. I added a new roof and the red/maroon bleached out shutters were changed out for stained board and batten shutters. I also added a new garage door with accent pieces, exterior lighting was changed out and I extended the original front porch out by an additional 4 feet making it a true sitting porch. We also put in a tree swing in front to show the tranquility of the home and neighborhood and give the home a new young feel since the neighborhood was becoming a new hub for first time buyers with children. Photo Credit: Kimberly Schneider
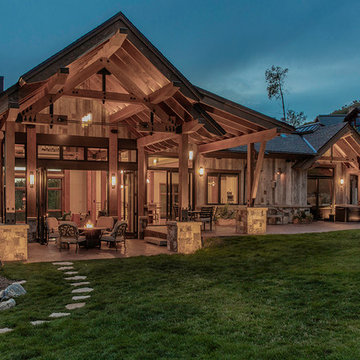
Tim Stone
На фото: большой, одноэтажный, деревянный дом в стиле рустика с двускатной крышей
На фото: большой, одноэтажный, деревянный дом в стиле рустика с двускатной крышей
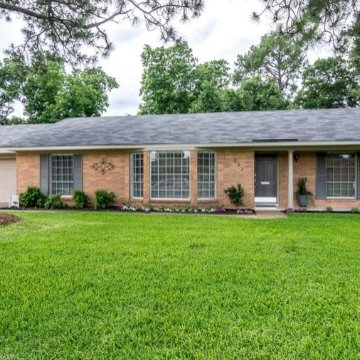
A 1950's orange peach brick ranch was updated by removing old overgrown shrubs and installing new landscape. A new roof and painted trim toned down the orange brick.
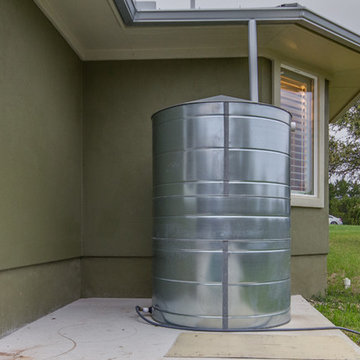
Four Walls Photography
Свежая идея для дизайна: одноэтажный, зеленый частный загородный дом среднего размера в стиле неоклассика (современная классика) с облицовкой из цементной штукатурки, вальмовой крышей и металлической крышей - отличное фото интерьера
Свежая идея для дизайна: одноэтажный, зеленый частный загородный дом среднего размера в стиле неоклассика (современная классика) с облицовкой из цементной штукатурки, вальмовой крышей и металлической крышей - отличное фото интерьера
Красивые одноэтажные дома – 24 028 зеленые фото фасадов
3