Красивые одноэтажные дома с входной группой – 213 фото фасадов
Сортировать:
Бюджет
Сортировать:Популярное за сегодня
61 - 80 из 213 фото
1 из 3
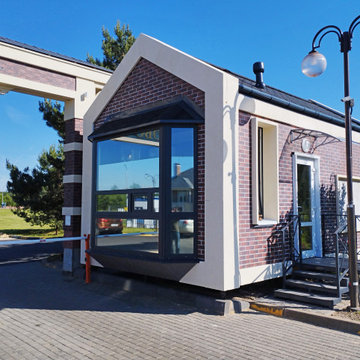
Идея дизайна: маленький, одноэтажный, кирпичный, разноцветный дом в стиле неоклассика (современная классика) с двускатной крышей, крышей из гибкой черепицы, черной крышей и входной группой для на участке и в саду
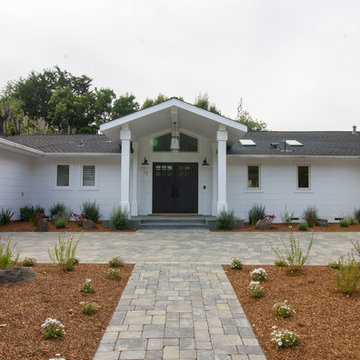
Свежая идея для дизайна: одноэтажный, белый частный загородный дом среднего размера в стиле модернизм с облицовкой из ЦСП, вальмовой крышей, крышей из гибкой черепицы, черной крышей и входной группой - отличное фото интерьера
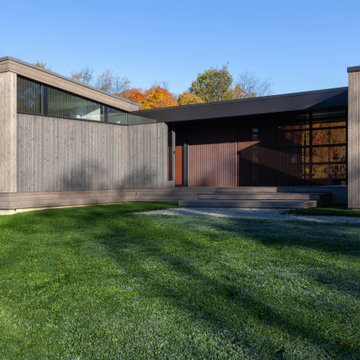
Approach at Dawn - Architect: HAUS | Architecture For Modern Lifestyles - Builder: WERK | Building Modern - Photo: HAUS
Свежая идея для дизайна: маленький, одноэтажный, деревянный, серый частный загородный дом в стиле модернизм с односкатной крышей, металлической крышей, серой крышей, отделкой планкеном и входной группой для на участке и в саду - отличное фото интерьера
Свежая идея для дизайна: маленький, одноэтажный, деревянный, серый частный загородный дом в стиле модернизм с односкатной крышей, металлической крышей, серой крышей, отделкой планкеном и входной группой для на участке и в саду - отличное фото интерьера
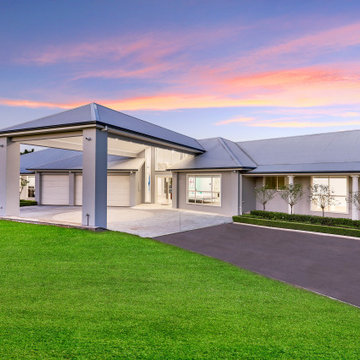
На фото: большой, одноэтажный, серый частный загородный дом в стиле модернизм с металлической крышей, черной крышей и входной группой с
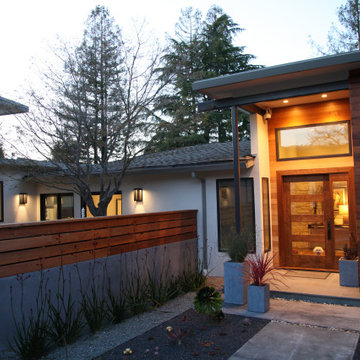
Natural wood siding creates a warm glow at twilight, as the family dog awaits visitors. Kangaroo Paws create a beautiful sculptural effect against the concrete and wood wall, as concrete planters mimic the arrangement of the walkways.
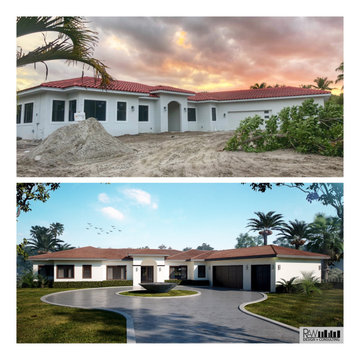
A rendering and construction exterior view of the Coconut Lane Residence for comparison.
Идея дизайна: большой, одноэтажный, белый частный загородный дом в современном стиле с облицовкой из цементной штукатурки, двускатной крышей, крышей из гибкой черепицы, коричневой крышей и входной группой
Идея дизайна: большой, одноэтажный, белый частный загородный дом в современном стиле с облицовкой из цементной штукатурки, двускатной крышей, крышей из гибкой черепицы, коричневой крышей и входной группой
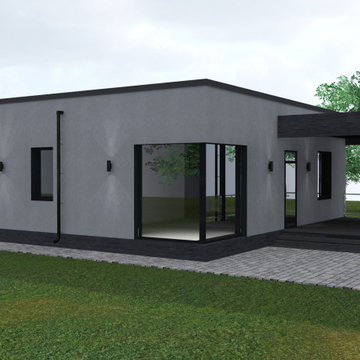
Стильный дизайн: одноэтажный, серый частный загородный дом среднего размера в современном стиле с комбинированной облицовкой, плоской крышей, черной крышей и входной группой - последний тренд
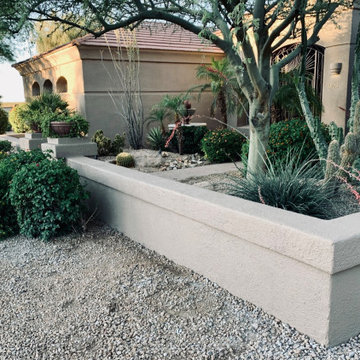
Nicely Finished exterior paint job of a happy client in Queen Creek, AZ!
Пример оригинального дизайна: большой, одноэтажный, бежевый частный загородный дом в стиле фьюжн с облицовкой из цементной штукатурки, вальмовой крышей, черепичной крышей, коричневой крышей и входной группой
Пример оригинального дизайна: большой, одноэтажный, бежевый частный загородный дом в стиле фьюжн с облицовкой из цементной штукатурки, вальмовой крышей, черепичной крышей, коричневой крышей и входной группой
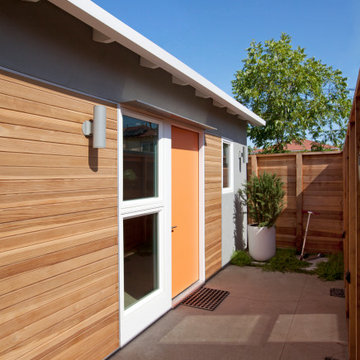
Private front patio and entrance
Свежая идея для дизайна: маленький, одноэтажный, серый частный загородный дом в современном стиле с двускатной крышей, крышей из гибкой черепицы, коричневой крышей, облицовкой из цементной штукатурки и входной группой для на участке и в саду - отличное фото интерьера
Свежая идея для дизайна: маленький, одноэтажный, серый частный загородный дом в современном стиле с двускатной крышей, крышей из гибкой черепицы, коричневой крышей, облицовкой из цементной штукатурки и входной группой для на участке и в саду - отличное фото интерьера
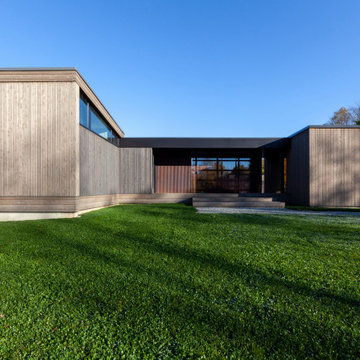
South Facade Detail at Sunrise - Architect: HAUS | Architecture For Modern Lifestyles - Builder: WERK | Building Modern - Photo: HAUS
Стильный дизайн: одноэтажный, деревянный, серый частный загородный дом среднего размера в стиле модернизм с односкатной крышей, металлической крышей, серой крышей, отделкой планкеном и входной группой - последний тренд
Стильный дизайн: одноэтажный, деревянный, серый частный загородный дом среднего размера в стиле модернизм с односкатной крышей, металлической крышей, серой крышей, отделкой планкеном и входной группой - последний тренд
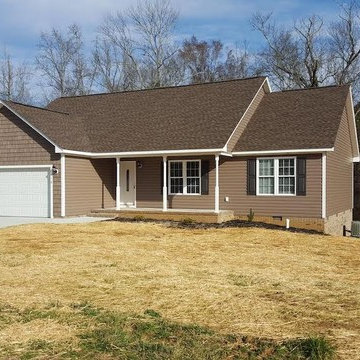
Источник вдохновения для домашнего уюта: большой, одноэтажный, деревянный, коричневый частный загородный дом в классическом стиле с двускатной крышей, крышей из гибкой черепицы, коричневой крышей, отделкой планкеном и входной группой
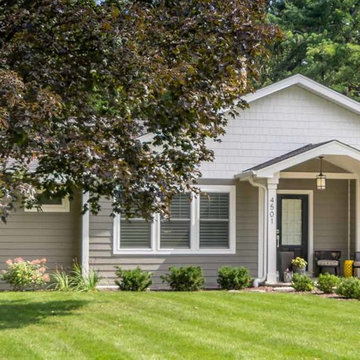
This family of 5 was quickly out-growing their 1,220sf ranch home on a beautiful corner lot. Rather than adding a 2nd floor, the decision was made to extend the existing ranch plan into the back yard, adding a new 2-car garage below the new space - for a new total of 2,520sf. With a previous addition of a 1-car garage and a small kitchen removed, a large addition was added for Master Bedroom Suite, a 4th bedroom, hall bath, and a completely remodeled living, dining and new Kitchen, open to large new Family Room. The new lower level includes the new Garage and Mudroom. The existing fireplace and chimney remain - with beautifully exposed brick. The homeowners love contemporary design, and finished the home with a gorgeous mix of color, pattern and materials.
The project was completed in 2011. Unfortunately, 2 years later, they suffered a massive house fire. The house was then rebuilt again, using the same plans and finishes as the original build, adding only a secondary laundry closet on the main level.
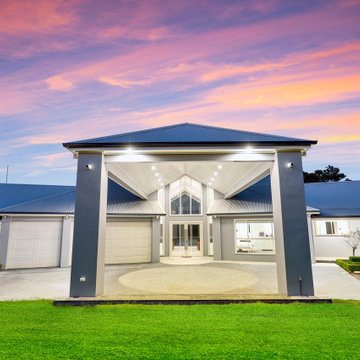
"A grand entry that creates a sense of arrival" was one of our Client's main requests for this project. With the ridgeline of the home going all the way through the entry and lining up with the centre of the custom pool and spa in the backyard.
A grand home deserves a grand entry!
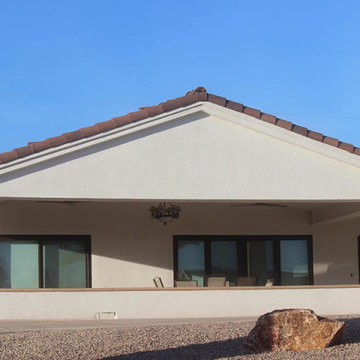
Источник вдохновения для домашнего уюта: большой, одноэтажный, бежевый частный загородный дом в стиле фьюжн с облицовкой из самана, двускатной крышей, черепичной крышей, коричневой крышей и входной группой
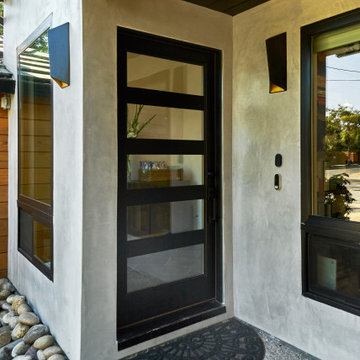
Пример оригинального дизайна: одноэтажный, серый частный загородный дом среднего размера в стиле ретро с облицовкой из цементной штукатурки, серой крышей и входной группой
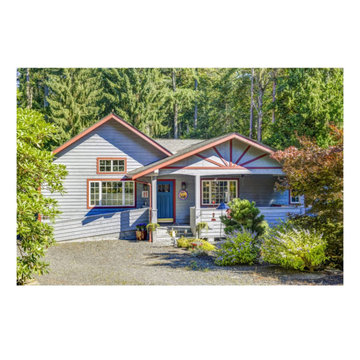
This nearly whole house remodel checked all the the homeowners boxes. The front of the house was reconfigured to provide a tasteful access ramp, a revised entry and a covered porch where the homeowners frequently enjoy watching birds, views of their lovely garden while sipping wine/coffee.
New windows, roof, siding, concrete work and decking enhance the look and usability of this early '60's home. Remodeled in 2018.
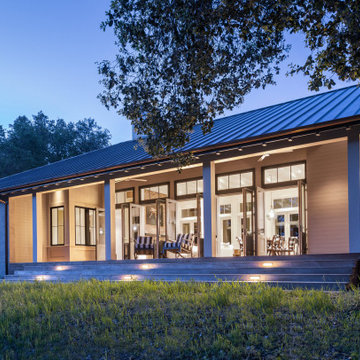
Photography Copyright Blake Thompson Photography
На фото: большой, одноэтажный, бежевый частный загородный дом в стиле неоклассика (современная классика) с вальмовой крышей, металлической крышей, коричневой крышей, входной группой и облицовкой из цементной штукатурки с
На фото: большой, одноэтажный, бежевый частный загородный дом в стиле неоклассика (современная классика) с вальмовой крышей, металлической крышей, коричневой крышей, входной группой и облицовкой из цементной штукатурки с
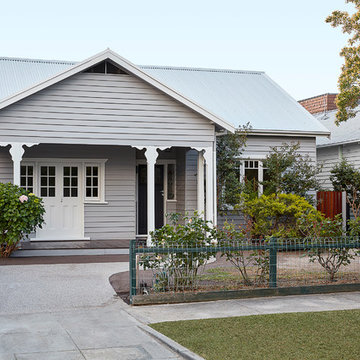
Jack Lovel Photographer
На фото: одноэтажный, серый частный загородный дом среднего размера в современном стиле с облицовкой из ЦСП, полувальмовой крышей, металлической крышей, белой крышей, отделкой доской с нащельником и входной группой
На фото: одноэтажный, серый частный загородный дом среднего размера в современном стиле с облицовкой из ЦСП, полувальмовой крышей, металлической крышей, белой крышей, отделкой доской с нащельником и входной группой
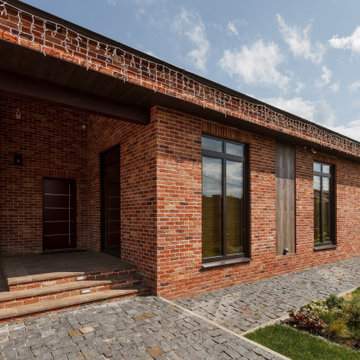
Стильный дизайн: одноэтажный, красный частный загородный дом среднего размера в современном стиле с комбинированной облицовкой, двускатной крышей, крышей из гибкой черепицы, коричневой крышей, отделкой доской с нащельником и входной группой - последний тренд
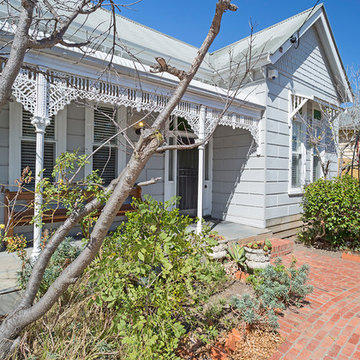
Loren Mitchell Photography
Renovation of a traditional heritage home with a brick path and garden leading to the entry.
Свежая идея для дизайна: одноэтажный, серый, большой, деревянный частный загородный дом в классическом стиле с металлической крышей, двускатной крышей, серой крышей и входной группой - отличное фото интерьера
Свежая идея для дизайна: одноэтажный, серый, большой, деревянный частный загородный дом в классическом стиле с металлической крышей, двускатной крышей, серой крышей и входной группой - отличное фото интерьера
Красивые одноэтажные дома с входной группой – 213 фото фасадов
4