Красивые одноэтажные дома с входной группой – 213 фото фасадов
Сортировать:
Бюджет
Сортировать:Популярное за сегодня
21 - 40 из 213 фото
1 из 3

Peter McMenamin
Свежая идея для дизайна: большой, одноэтажный, белый частный загородный дом в классическом стиле с облицовкой из винила, вальмовой крышей, крышей из гибкой черепицы, серой крышей, отделкой доской с нащельником и входной группой - отличное фото интерьера
Свежая идея для дизайна: большой, одноэтажный, белый частный загородный дом в классическом стиле с облицовкой из винила, вальмовой крышей, крышей из гибкой черепицы, серой крышей, отделкой доской с нащельником и входной группой - отличное фото интерьера
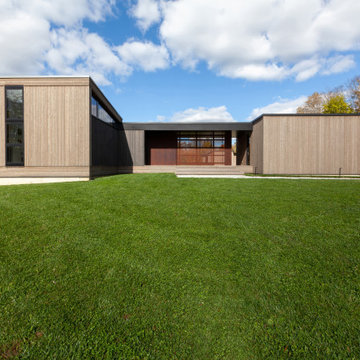
South Facade at Midday - Architect: HAUS | Architecture For Modern Lifestyles - Builder: WERK | Building Modern - Photo: HAUS
Пример оригинального дизайна: маленький, одноэтажный, деревянный, серый частный загородный дом в стиле модернизм с односкатной крышей, металлической крышей, серой крышей, отделкой планкеном и входной группой для на участке и в саду
Пример оригинального дизайна: маленький, одноэтажный, деревянный, серый частный загородный дом в стиле модернизм с односкатной крышей, металлической крышей, серой крышей, отделкой планкеном и входной группой для на участке и в саду
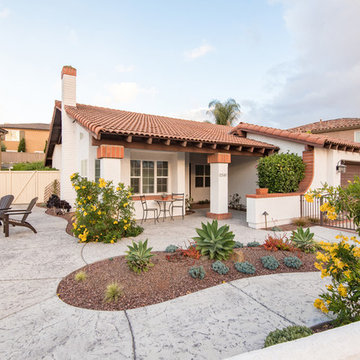
This Rancho Bernardo exterior hardscape was transformed into a contemporary while drought-resistant enclosed front yard with stucco partial walls. The stucco partial walls matching the exterior of the home is paired with an electric firepit and seating area. www.choosechi.com. Photos by Scott Basile, Basile Photography.
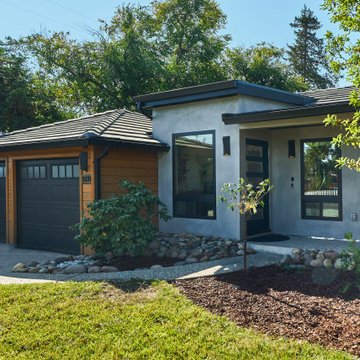
An aggregate walkway leads to the sheltered front porch of this Mid-Century home.
Стильный дизайн: одноэтажный, серый частный загородный дом среднего размера в стиле ретро с облицовкой из цементной штукатурки, вальмовой крышей, серой крышей, отделкой планкеном и входной группой - последний тренд
Стильный дизайн: одноэтажный, серый частный загородный дом среднего размера в стиле ретро с облицовкой из цементной штукатурки, вальмовой крышей, серой крышей, отделкой планкеном и входной группой - последний тренд
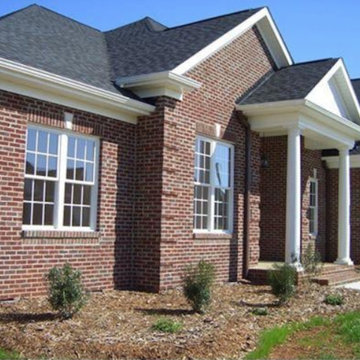
Источник вдохновения для домашнего уюта: большой, одноэтажный, кирпичный, коричневый частный загородный дом в классическом стиле с двускатной крышей, крышей из гибкой черепицы, серой крышей, отделкой планкеном и входной группой
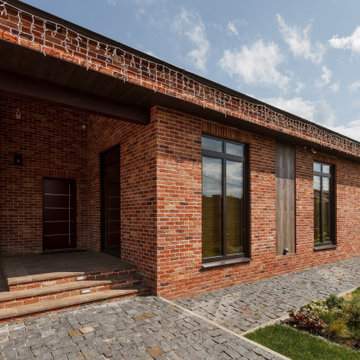
Стильный дизайн: одноэтажный, красный частный загородный дом среднего размера в современном стиле с комбинированной облицовкой, двускатной крышей, крышей из гибкой черепицы, коричневой крышей, отделкой доской с нащельником и входной группой - последний тренд
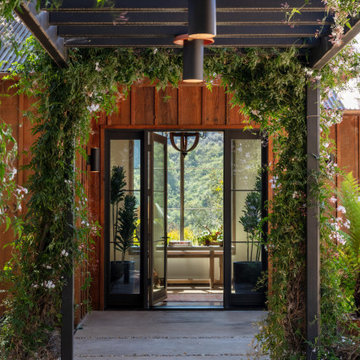
Стильный дизайн: одноэтажный, деревянный, коричневый частный загородный дом в стиле рустика с металлической крышей, черной крышей, отделкой доской с нащельником и входной группой - последний тренд
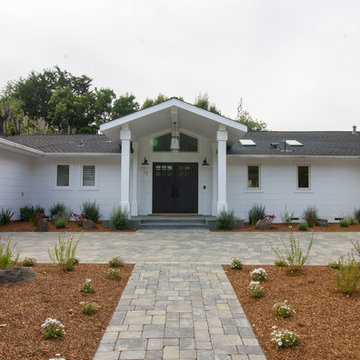
Свежая идея для дизайна: одноэтажный, белый частный загородный дом среднего размера в стиле модернизм с облицовкой из ЦСП, вальмовой крышей, крышей из гибкой черепицы, черной крышей и входной группой - отличное фото интерьера
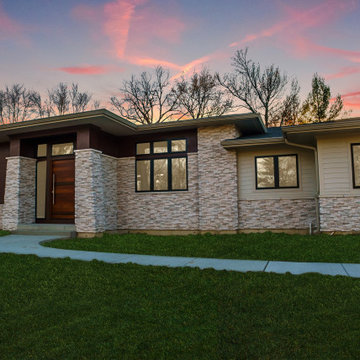
This custom home completed in 2020 by Hibbs Homes and was designed by Jim Bujelski Architects. This modern-prairie style home features wood and brick cladding and a hipped roof.
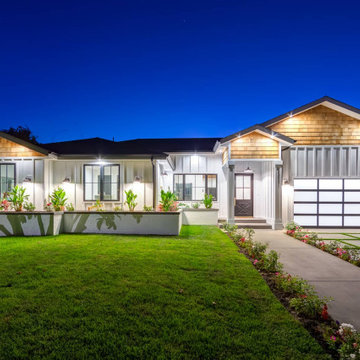
Стильный дизайн: большой, одноэтажный, белый частный загородный дом в стиле модернизм с комбинированной облицовкой, двускатной крышей, крышей из гибкой черепицы, серой крышей и входной группой - последний тренд
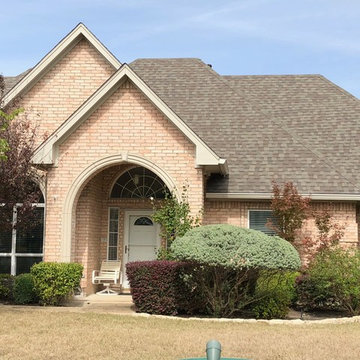
Пример оригинального дизайна: большой, одноэтажный, кирпичный частный загородный дом в классическом стиле с вальмовой крышей, крышей из гибкой черепицы, серой крышей и входной группой
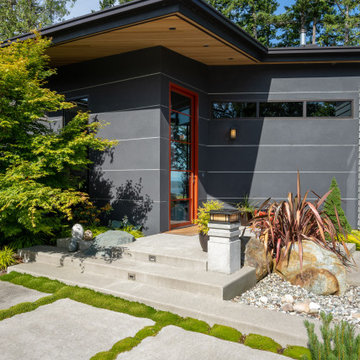
View to entry.
Свежая идея для дизайна: одноэтажный, разноцветный частный загородный дом среднего размера в стиле модернизм с комбинированной облицовкой, односкатной крышей, металлической крышей, черной крышей, отделкой планкеном и входной группой - отличное фото интерьера
Свежая идея для дизайна: одноэтажный, разноцветный частный загородный дом среднего размера в стиле модернизм с комбинированной облицовкой, односкатной крышей, металлической крышей, черной крышей, отделкой планкеном и входной группой - отличное фото интерьера
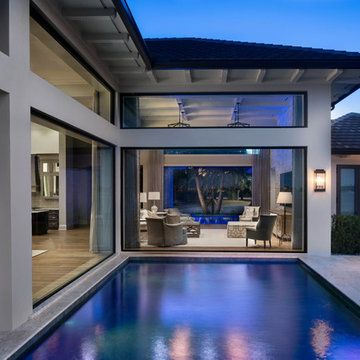
Enormous code-compliant glass walls grant uninterrupted vistas from the front to the back of the home. This shot is looking from the waterfront to the road. We supplement light and views with hurricane-strength transoms above the enormous glass walls that define this home.
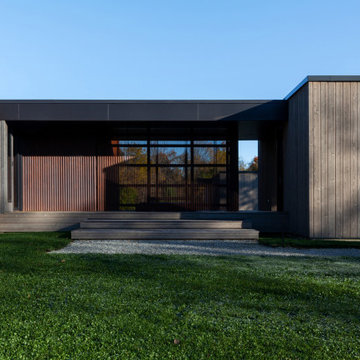
Covered Breezeway Entry at Sunrise - Architect: HAUS | Architecture For Modern Lifestyles - Builder: WERK | Building Modern - Photo: HAUS
На фото: одноэтажный, деревянный, серый частный загородный дом среднего размера в стиле модернизм с односкатной крышей, металлической крышей, серой крышей, отделкой планкеном и входной группой с
На фото: одноэтажный, деревянный, серый частный загородный дом среднего размера в стиле модернизм с односкатной крышей, металлической крышей, серой крышей, отделкой планкеном и входной группой с
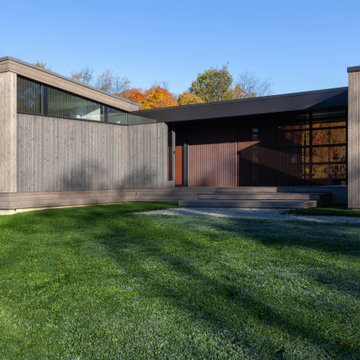
Approach at Dawn - Architect: HAUS | Architecture For Modern Lifestyles - Builder: WERK | Building Modern - Photo: HAUS
Свежая идея для дизайна: маленький, одноэтажный, деревянный, серый частный загородный дом в стиле модернизм с односкатной крышей, металлической крышей, серой крышей, отделкой планкеном и входной группой для на участке и в саду - отличное фото интерьера
Свежая идея для дизайна: маленький, одноэтажный, деревянный, серый частный загородный дом в стиле модернизм с односкатной крышей, металлической крышей, серой крышей, отделкой планкеном и входной группой для на участке и в саду - отличное фото интерьера
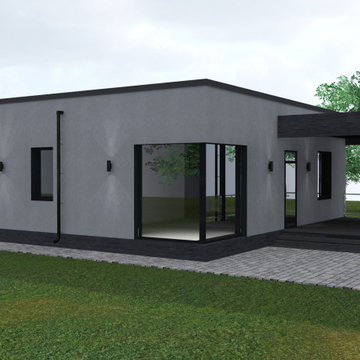
Стильный дизайн: одноэтажный, серый частный загородный дом среднего размера в современном стиле с комбинированной облицовкой, плоской крышей, черной крышей и входной группой - последний тренд
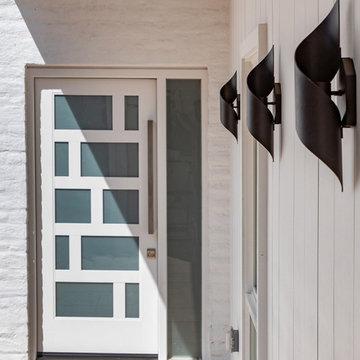
The original door was tucked tight into the corner. We enlarged the opening to include a sidelight and a custom designed door. A heavy "eyebrow" across the front Entry patio was removed and the original roof line was finished with the same fiber-cement siding used on the walls. New windows and owner selected light fixtures enhance the new Entry patio.
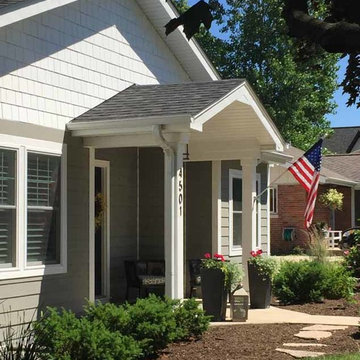
This family of 5 was quickly out-growing their 1,220sf ranch home on a beautiful corner lot. Rather than adding a 2nd floor, the decision was made to extend the existing ranch plan into the back yard, adding a new 2-car garage below the new space - for a new total of 2,520sf. With a previous addition of a 1-car garage and a small kitchen removed, a large addition was added for Master Bedroom Suite, a 4th bedroom, hall bath, and a completely remodeled living, dining and new Kitchen, open to large new Family Room. The new lower level includes the new Garage and Mudroom. The existing fireplace and chimney remain - with beautifully exposed brick. The homeowners love contemporary design, and finished the home with a gorgeous mix of color, pattern and materials.
The project was completed in 2011. Unfortunately, 2 years later, they suffered a massive house fire. The house was then rebuilt again, using the same plans and finishes as the original build, adding only a secondary laundry closet on the main level.
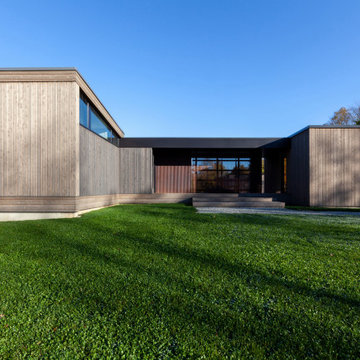
Covered Breezeway Entry at Sunrise - Architect: HAUS | Architecture For Modern Lifestyles - Builder: WERK | Building Modern - Photo: HAUS
Стильный дизайн: маленький, одноэтажный, деревянный, серый частный загородный дом в стиле модернизм с односкатной крышей, металлической крышей, серой крышей, отделкой планкеном и входной группой для на участке и в саду - последний тренд
Стильный дизайн: маленький, одноэтажный, деревянный, серый частный загородный дом в стиле модернизм с односкатной крышей, металлической крышей, серой крышей, отделкой планкеном и входной группой для на участке и в саду - последний тренд
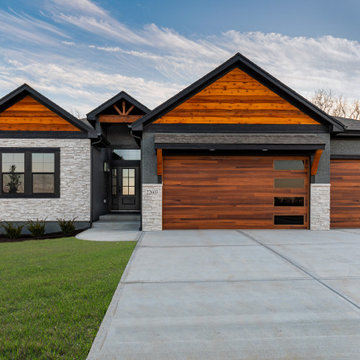
Стильный дизайн: большой, одноэтажный, разноцветный частный загородный дом в стиле модернизм с комбинированной облицовкой, двускатной крышей, крышей из гибкой черепицы, серой крышей и входной группой - последний тренд
Красивые одноэтажные дома с входной группой – 213 фото фасадов
2