Красивые одноэтажные дома с разными уровнями – 94 789 фото фасадов
Сортировать:
Бюджет
Сортировать:Популярное за сегодня
81 - 100 из 94 789 фото
1 из 3
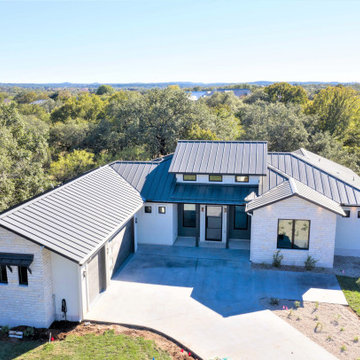
На фото: одноэтажный, белый частный загородный дом среднего размера в стиле модернизм с облицовкой из цементной штукатурки, металлической крышей и серой крышей с
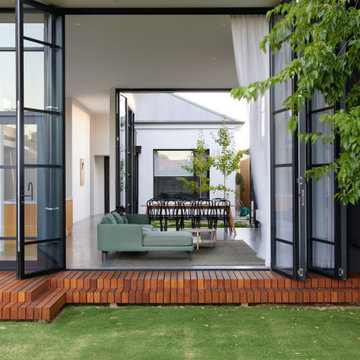
4m high Bi-fold window with black trims and transoms stack back to connect the interior living spaces with the courtyard.
Свежая идея для дизайна: одноэтажный, черный частный загородный дом среднего размера в современном стиле с облицовкой из металла, плоской крышей, металлической крышей, серой крышей и отделкой доской с нащельником - отличное фото интерьера
Свежая идея для дизайна: одноэтажный, черный частный загородный дом среднего размера в современном стиле с облицовкой из металла, плоской крышей, металлической крышей, серой крышей и отделкой доской с нащельником - отличное фото интерьера
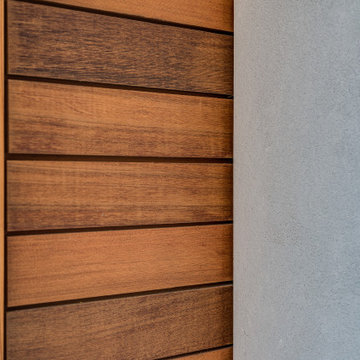
Идея дизайна: большой, одноэтажный, серый частный загородный дом в стиле модернизм с облицовкой из цементной штукатурки, металлической крышей и серой крышей

The two-story house consists of a high ceiling that gives the whole place a lighter feel. The client envisioned a coastal home that complements well to the water view and provides the full potential the slot has to offer.

aerial perspective at hillside site
Источник вдохновения для домашнего уюта: деревянный, разноцветный частный загородный дом среднего размера в стиле ретро с разными уровнями, плоской крышей, крышей из смешанных материалов и белой крышей
Источник вдохновения для домашнего уюта: деревянный, разноцветный частный загородный дом среднего размера в стиле ретро с разными уровнями, плоской крышей, крышей из смешанных материалов и белой крышей
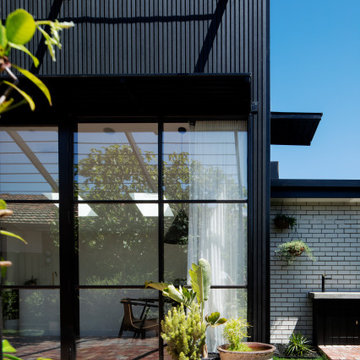
На фото: одноэтажный, деревянный, черный частный загородный дом среднего размера в современном стиле с крышей-бабочкой, металлической крышей и черной крышей с
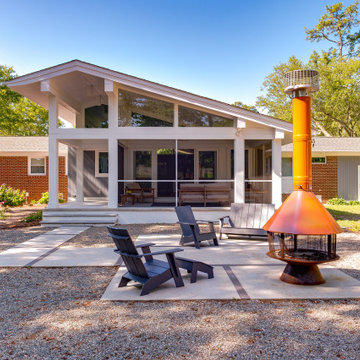
Renovation update and addition to a vintage 1960's suburban ranch house.
Bauen Group - Contractor
Rick Ricozzi - Photographer
Источник вдохновения для домашнего уюта: одноэтажный, кирпичный, белый частный загородный дом среднего размера в стиле ретро с двускатной крышей, крышей из гибкой черепицы, серой крышей и отделкой доской с нащельником
Источник вдохновения для домашнего уюта: одноэтажный, кирпичный, белый частный загородный дом среднего размера в стиле ретро с двускатной крышей, крышей из гибкой черепицы, серой крышей и отделкой доской с нащельником
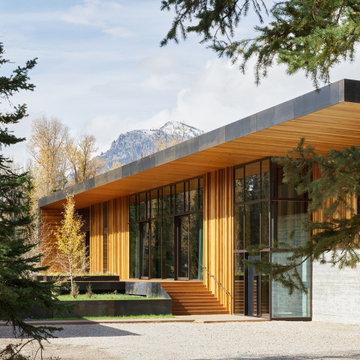
On both sides of the Riverbend residence, echoed in the guest house, ten-foot overhangs run the length of the building. The resulting carved-out spaces, lined with cedar, provide warmth and a natural element, as well as contrast against the metal skin of the building.
Residential architecture by CLB in Jackson, Wyoming – Bozeman, Montana.
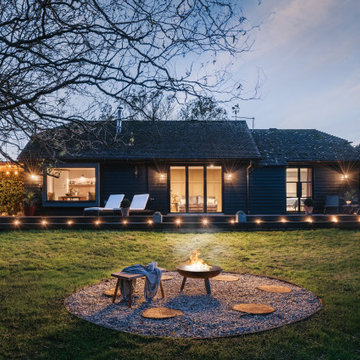
Пример оригинального дизайна: одноэтажный, деревянный, черный частный загородный дом среднего размера в стиле рустика с двускатной крышей, черепичной крышей и черной крышей
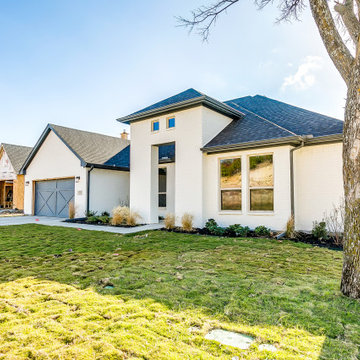
On the Golf Course. Crown Valley Estates off of Crown Road in Weatherford, TX, Aledo ISD
Стильный дизайн: одноэтажный, белый частный загородный дом в современном стиле с облицовкой из крашеного кирпича и крышей из гибкой черепицы - последний тренд
Стильный дизайн: одноэтажный, белый частный загородный дом в современном стиле с облицовкой из крашеного кирпича и крышей из гибкой черепицы - последний тренд
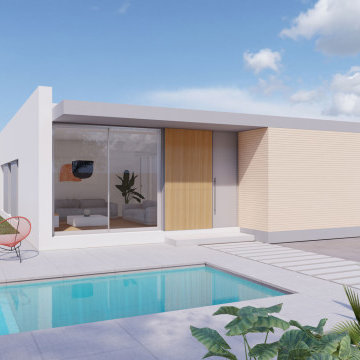
Стильный дизайн: маленький, одноэтажный, белый частный загородный дом в стиле модернизм с облицовкой из цементной штукатурки, плоской крышей и белой крышей для на участке и в саду - последний тренд

Charming Mid Century Modern with a Palm Springs Vibe
~Interiors by Debra Ackerbloom
~Architectural Design by Tommy Lamb
~Architectural Photography by Bill Horne
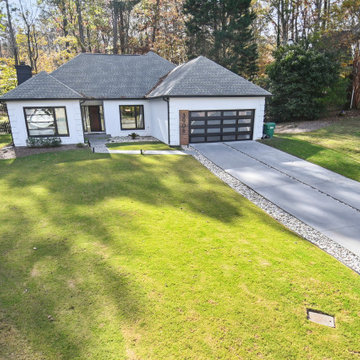
Стильный дизайн: одноэтажный, белый частный загородный дом среднего размера в стиле модернизм с облицовкой из цементной штукатурки, вальмовой крышей, крышей из гибкой черепицы и серой крышей - последний тренд
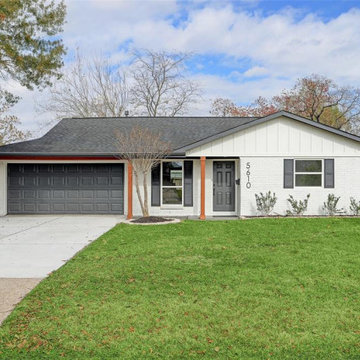
White painted brick exterior with natural wood posts.
Свежая идея для дизайна: одноэтажный, белый, маленький, кирпичный частный загородный дом в стиле неоклассика (современная классика) с черной крышей для на участке и в саду - отличное фото интерьера
Свежая идея для дизайна: одноэтажный, белый, маленький, кирпичный частный загородный дом в стиле неоклассика (современная классика) с черной крышей для на участке и в саду - отличное фото интерьера
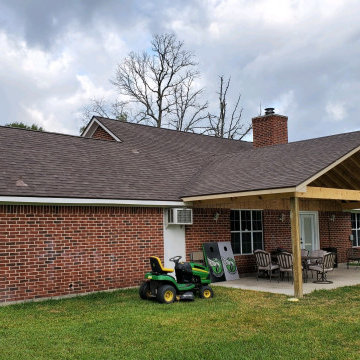
Пример оригинального дизайна: одноэтажный, кирпичный, коричневый частный загородный дом среднего размера с двускатной крышей, крышей из гибкой черепицы и коричневой крышей
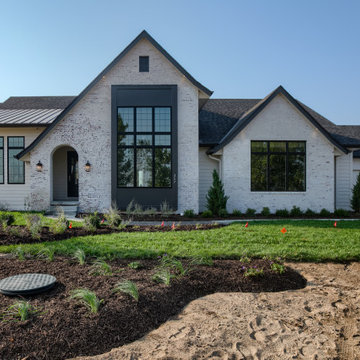
На фото: одноэтажный, кирпичный, белый частный загородный дом в стиле кантри с двускатной крышей и металлической крышей
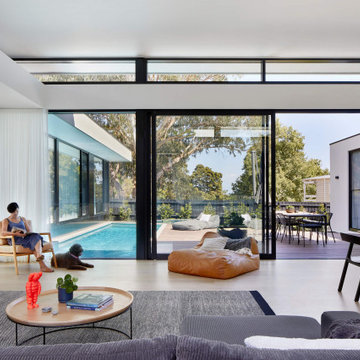
This Architecture glass house features full height windows with clean concrete and simplistic form in Mount Eliza.
We love how the generous natural sunlight fills into open living dining, kitchen and bedrooms through the large windows.
Overall, the glasshouse connects from outdoor to indoor promotes its openness to the green leafy surroundings. The different ceiling height and cantilevered bedroom gives a light and floating feeling that mimics the wave of the nearby Mornington beach.
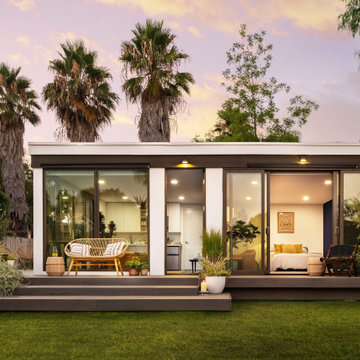
Свежая идея для дизайна: одноэтажный дом в стиле модернизм - отличное фото интерьера
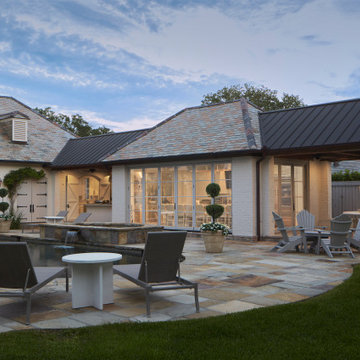
The owners are restaurateurs with a special passion for preparing and serving meals to their patrons. This love carried over into their new outdoor living/cooking area addition. The project required taking an existing detached covered pool pavilion and expanding it into an outdoor living and kitchen destination for themselves and their guests.
To start, the existing pavilion is turned into an enclosed air-conditioned kitchen space with accordion French door units on three sides to allow it to be used comfortably year round and to encourage easy circulation through it from each side. The newly expanded spaces on each side include a fireplace with a covered sitting area to the right and a covered BBQ area to the left, which ties the new structure to an existing garage storage room. This storage room is converted into another prep kitchen to help with support for larger functions.
The vaulted roof structure is maintained in the renovated center space which has an existing slate roof. The two new additions on each side have a flat ceiling clad in antique tongue and groove wood with a lower pitched standing seam copper roof which helps define their function and gives dominance to the original structure in the center.
With their love of entertaining through preparing and serving food, this transformed outdoor space will continue to be a gathering place enjoyed by family and friends in every possible setting.
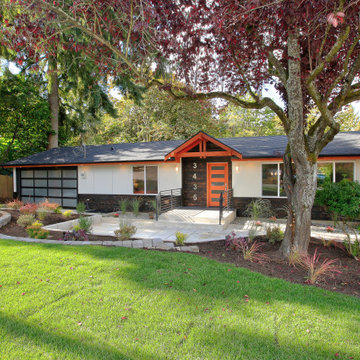
На фото: одноэтажный, белый частный загородный дом в стиле ретро с двускатной крышей, крышей из гибкой черепицы и черной крышей с
Красивые одноэтажные дома с разными уровнями – 94 789 фото фасадов
5