Красивые одноэтажные дома с облицовкой из ЦСП – 5 677 фото фасадов
Сортировать:
Бюджет
Сортировать:Популярное за сегодня
61 - 80 из 5 677 фото
1 из 3
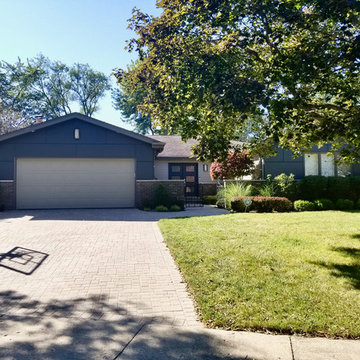
Fiber Cement Siding in 4x8 Smooth Panels Brown Custom Color, Fiber Cement Lap Siding on Front Entry way and sides, Window Trim Color Matches the Trim, Garage matches Lap Siding Monterey Taupe.
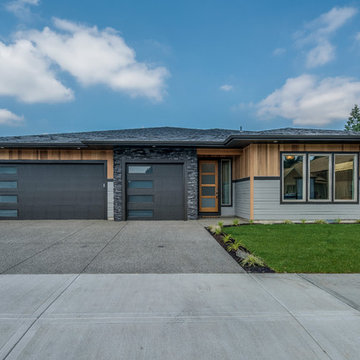
На фото: серый, одноэтажный частный загородный дом в стиле ретро с вальмовой крышей, крышей из гибкой черепицы и облицовкой из ЦСП с

Stunning zero barrier covered entry.
Snowberry Lane Photography
Источник вдохновения для домашнего уюта: одноэтажный, зеленый частный загородный дом среднего размера в стиле кантри с облицовкой из ЦСП, двускатной крышей и крышей из гибкой черепицы
Источник вдохновения для домашнего уюта: одноэтажный, зеленый частный загородный дом среднего размера в стиле кантри с облицовкой из ЦСП, двускатной крышей и крышей из гибкой черепицы
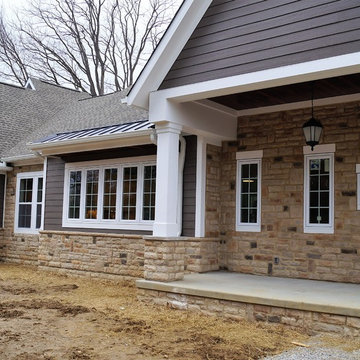
Linda Parsons
На фото: огромный, одноэтажный, коричневый частный загородный дом в стиле кантри с облицовкой из ЦСП, двускатной крышей и металлической крышей с
На фото: огромный, одноэтажный, коричневый частный загородный дом в стиле кантри с облицовкой из ЦСП, двускатной крышей и металлической крышей с
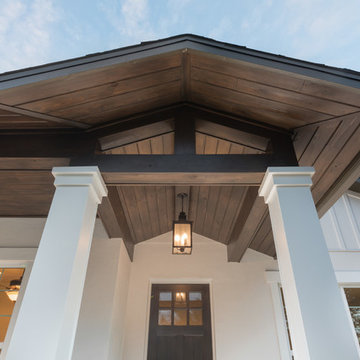
Идея дизайна: огромный, одноэтажный, белый дом в стиле кантри с облицовкой из ЦСП и двускатной крышей
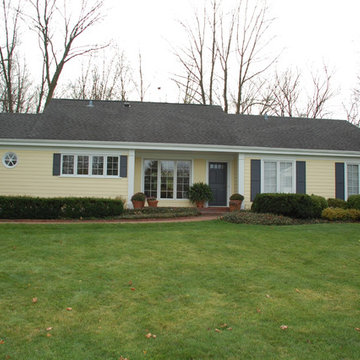
This Lake Forest, IL Ranch Style Home was remodeled by Siding & Windows Group with James HardiePlank Select Cedarmill Lap Siding in ColorPlus Technology Color Woodland Cream and HardieTrim Smooth Boards in ColorPlus Color Arctic White.
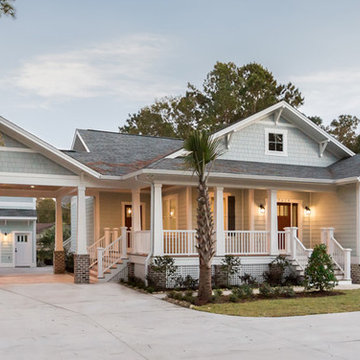
Located in the well-established community of Northwood, close to Grande Dunes, this superior quality craftsman styled 3 bedroom, 2.5 bathroom energy efficient home designed by CRG Companies will feature a Hardie board exterior, Trex decking, vinyl railings and wood beadboard ceilings on porches, a screened-in porch with outdoor fireplace and carport. The interior features include 9’ ceilings, thick crown molding and wood trim, wood-look tile floors in main living areas, ceramic tile in baths, carpeting in bedrooms, recessed lights, upgraded 42” kitchen cabinets, granite countertops, stainless steel appliances, a huge tile shower and free standing soaker tub in the master bathroom. The home will also be pre-wired for home audio and security systems. Detached garage can be an added option. No HOA fee or restrictions, 98' X 155' lot is huge for this area, room for a pool.
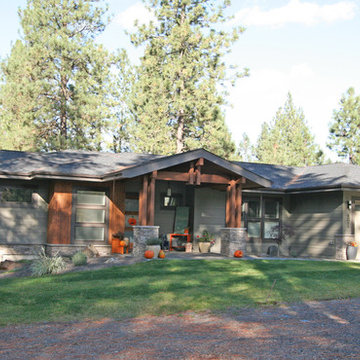
На фото: одноэтажный, зеленый дом среднего размера в современном стиле с облицовкой из ЦСП и вальмовой крышей
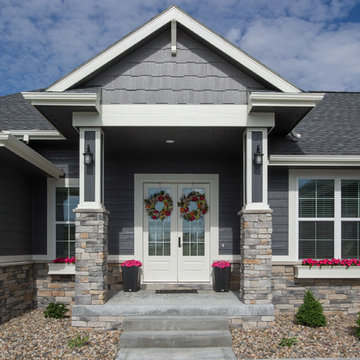
Lap Siding: SW Peppercorn
Shakes: SW Gray Shingle
На фото: большой, одноэтажный, серый дом в морском стиле с облицовкой из ЦСП с
На фото: большой, одноэтажный, серый дом в морском стиле с облицовкой из ЦСП с

На фото: одноэтажный, серый частный загородный дом в стиле ретро с облицовкой из ЦСП, вальмовой крышей, крышей из гибкой черепицы, черной крышей и отделкой планкеном

Источник вдохновения для домашнего уюта: одноэтажный, разноцветный частный загородный дом среднего размера в стиле модернизм с облицовкой из ЦСП, черной крышей и отделкой планкеном

This 1970s ranch home in South East Denver was roasting in the summer and freezing in the winter. It was also time to replace the wood composite siding throughout the home. Since Colorado Siding Repair was planning to remove and replace all the siding, we proposed that we install OSB underlayment and insulation under the new siding to improve it’s heating and cooling throughout the year.
After we addressed the insulation of their home, we installed James Hardie ColorPlus® fiber cement siding in Grey Slate with Arctic White trim. James Hardie offers ColorPlus® Board & Batten. We installed Board & Batten in the front of the home and Cedarmill HardiPlank® in the back of the home. Fiber cement siding also helps improve the insulative value of any home because of the quality of the product and how durable it is against Colorado’s harsh climate.
We also installed James Hardie beaded porch panel for the ceiling above the front porch to complete this home exterior make over. We think that this 1970s ranch home looks like a dream now with the full exterior remodel. What do you think?

This is the renovated design which highlights the vaulted ceiling that projects through to the exterior.
Идея дизайна: маленький, одноэтажный, серый частный загородный дом в стиле ретро с облицовкой из ЦСП, вальмовой крышей, крышей из гибкой черепицы, серой крышей и отделкой планкеном для на участке и в саду
Идея дизайна: маленький, одноэтажный, серый частный загородный дом в стиле ретро с облицовкой из ЦСП, вальмовой крышей, крышей из гибкой черепицы, серой крышей и отделкой планкеном для на участке и в саду
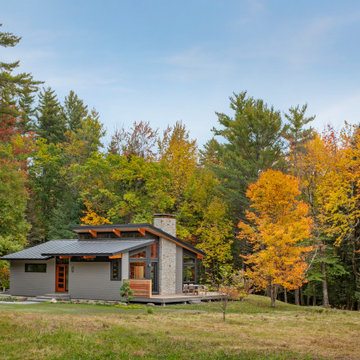
With a grand total of 1,247 square feet of living space, the Lincoln Deck House was designed to efficiently utilize every bit of its floor plan. This home features two bedrooms, two bathrooms, a two-car detached garage and boasts an impressive great room, whose soaring ceilings and walls of glass welcome the outside in to make the space feel one with nature.

This original 2 bedroom dogtrot home was built in the late 1800s. 120 years later we completely replaced the siding, added 1400 square feet and did a full interior renovation.

Источник вдохновения для домашнего уюта: маленький, одноэтажный, зеленый частный загородный дом в морском стиле с облицовкой из ЦСП, двускатной крышей и крышей из гибкой черепицы для на участке и в саду
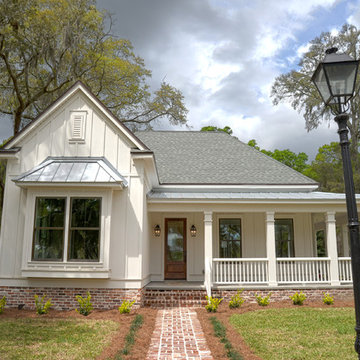
Идея дизайна: одноэтажный, белый дом среднего размера в классическом стиле с облицовкой из ЦСП и крышей из смешанных материалов
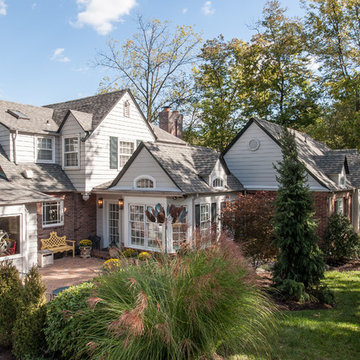
Master suite addition with adjacent sitting room
Пример оригинального дизайна: одноэтажный, бежевый дом среднего размера в классическом стиле с облицовкой из ЦСП
Пример оригинального дизайна: одноэтажный, бежевый дом среднего размера в классическом стиле с облицовкой из ЦСП
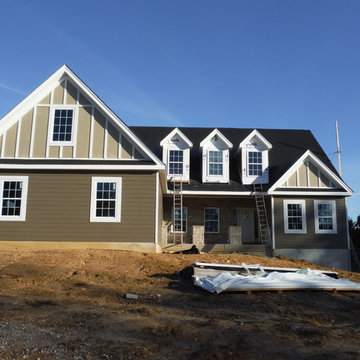
Front of the house in James Hardie Board & Batten (top on gables) in Monterey Taupe with Arctic White Batten Stripe. Also, there is James Hardie Lap Siding in Timber Bark.
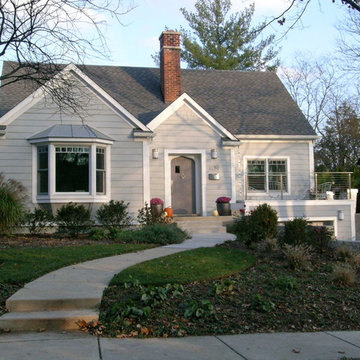
The front of the home with new HardiePlank siding, new windows, and extended garage with deck above.
Paint color: Benjamin Moore Coventry Gray
Featured Project on Houzz
http://www.houzz.com/ideabooks/19481561/list/One-Big-Happy-Expansion-for-Michigan-Grandparents
Photo by Studio Z Architecture
Красивые одноэтажные дома с облицовкой из ЦСП – 5 677 фото фасадов
4