Красивые одноэтажные дома с облицовкой из ЦСП – 5 677 фото фасадов
Сортировать:
Бюджет
Сортировать:Популярное за сегодня
161 - 180 из 5 677 фото
1 из 3
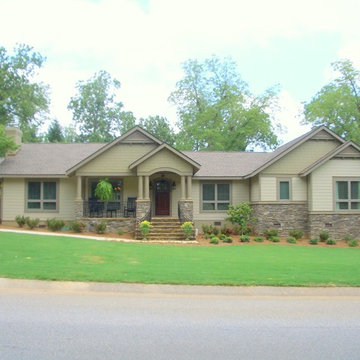
The expanded home has layered gables that break up the long mass of the house. sloped soffits, projected gable vents, and varying heights of stone give it curb appeal.
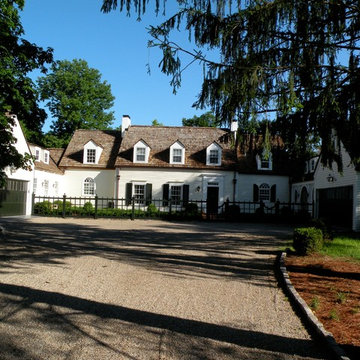
main body and right wing existed. Left wing was added to gain symmetry.
photo by Tim Winters
Пример оригинального дизайна: одноэтажный, белый дом среднего размера в классическом стиле с облицовкой из ЦСП
Пример оригинального дизайна: одноэтажный, белый дом среднего размера в классическом стиле с облицовкой из ЦСП
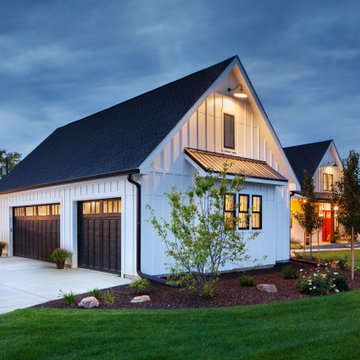
Свежая идея для дизайна: большой, одноэтажный, белый частный загородный дом в стиле кантри с облицовкой из ЦСП, двускатной крышей, крышей из смешанных материалов, черной крышей и отделкой доской с нащельником - отличное фото интерьера
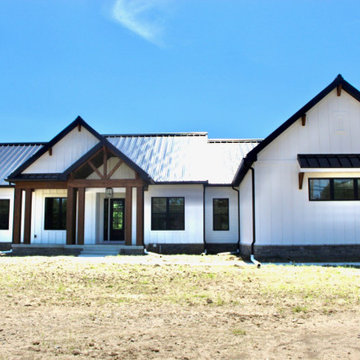
View from the front porch looking up to the porch ceiling
Идея дизайна: одноэтажный, белый частный загородный дом в стиле кантри с облицовкой из ЦСП, металлической крышей, черной крышей и отделкой доской с нащельником
Идея дизайна: одноэтажный, белый частный загородный дом в стиле кантри с облицовкой из ЦСП, металлической крышей, черной крышей и отделкой доской с нащельником

Стильный дизайн: маленький, одноэтажный, белый частный загородный дом в стиле кантри с облицовкой из ЦСП, двускатной крышей, металлической крышей, черной крышей и отделкой доской с нащельником для на участке и в саду - последний тренд
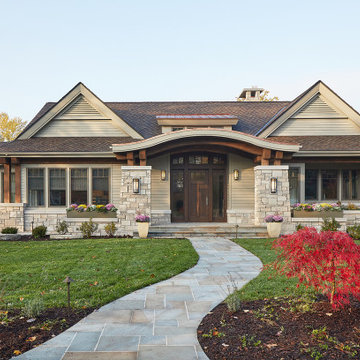
Traditional in style, modern in layout, the Oak Park exudes elegance in every space. The earth-tone fiber cement siding and natural stone accents blend perfectly with its wooded location.
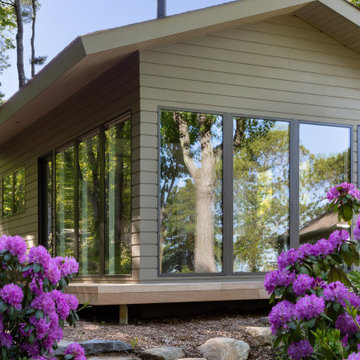
The challenge was to create a modern, minimalist structure that did not interfere with the natural setting but rather seemed nestled in and part of the landscape while blurring the lines between interior and exterior spaces.
Special Features and Details:
• wood floor, ceiling and exterior deck all run in the same direction drawing the eye toward the water view below
• valence encompassing the living space aligns with the face of the loft floor and conceals window shades and uplighting.
• pocket doors are flush with the ceiling adding to the feeling of one room flowing into the other when the doors are open
• ample storage tucks into the walls unobtrusively
• baseboards are set in, flush with the walls separated by a channel detail.
• deck appears to float, creating a sense of weightlessness. This detail repeats at the bedside tables and bathroom vanity
• obscured glass window in shower provides light and privacy
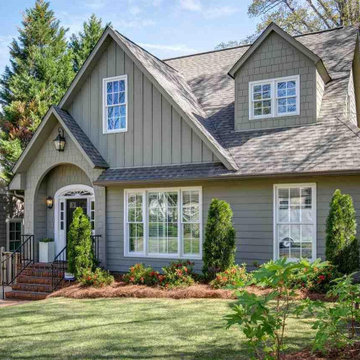
We took a modest Mountain Brook home and turned it into an incredibly functional and SPACIOUS Mountain Brook Cottage Delight! Every inch is charming and so useful for the growing family! Can't you just picture yourself sitting in the front yard with a glass of tea watching the kiddos ride bikes and play! Yes!
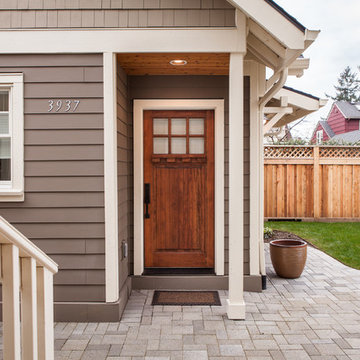
One of the client's design goals was to have this ADU separate from the main house but with easy access. We aligned the back door of the main home with the entry door to the ADU for a direct/easy access path back and forth. We decided to repeat certain elements of the main home in the ADU i.e. matching the front door to the main house.
Anna Campbell Photography
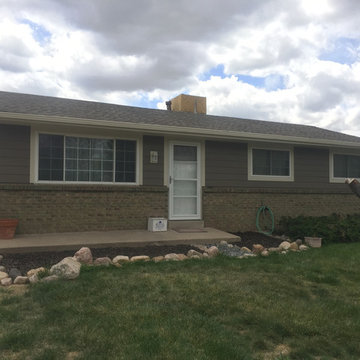
Full replacement of siding, soffit, fascia and gutters with James Hardie
Timber Bark Lap Siding & Navajo Beige Trim
На фото: одноэтажный, коричневый частный загородный дом с облицовкой из ЦСП
На фото: одноэтажный, коричневый частный загородный дом с облицовкой из ЦСП
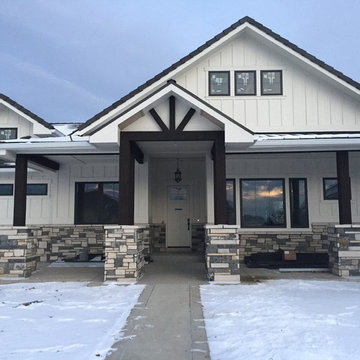
Lovely farmhouse mix of light siding and darker beams makes for a wonderful farmhouse delight.
Note: Entry door will be stained dark. Too cold in this Colorado winter to do before closing!
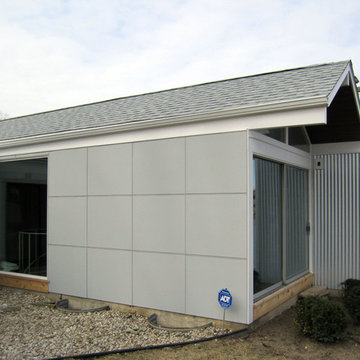
House Style is a Modern/Contemporary located in Park Ridge, IL. Siding & Windows Group replaced old Windows and installed Marvin Ultimate Windows, installed James HardiePanel Sierra8 Siding and Metal Siding in Custom ColorPlus Technology Color and Custom J-bead Trim.

Removed the aluminum siding, installed batt insulation, plywood sheathing, moisture barrier, flashing, new Allura fiber cement siding, Atrium vinyl replacement windows, and Provia Signet Series Fiberglass front door with Emtek Mortise Handleset, and Provia Legacy Series Steel back door with Emtek Mortise Handleset! Installed new seamless aluminum gutters & downspouts. Painted exterior with Sherwin-Williams paint!
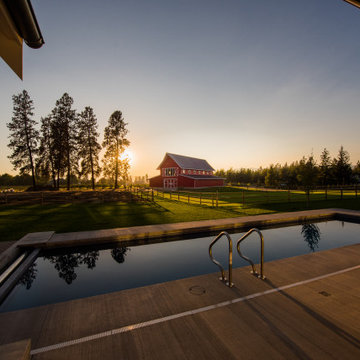
Пример оригинального дизайна: большой, одноэтажный, белый частный загородный дом в стиле кантри с облицовкой из ЦСП, двускатной крышей, металлической крышей, серой крышей и отделкой доской с нащельником
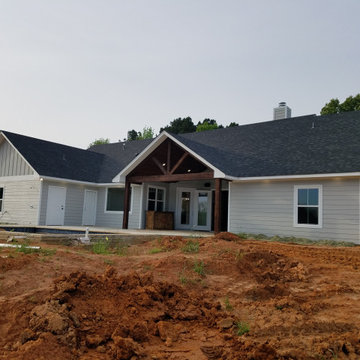
Идея дизайна: одноэтажный, серый частный загородный дом в стиле кантри с облицовкой из ЦСП, двускатной крышей и крышей из гибкой черепицы
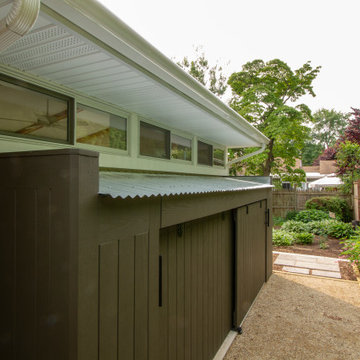
Storage shed with barn doors along sun-room addition and pathway .
Свежая идея для дизайна: одноэтажный, коричневый частный загородный дом среднего размера в стиле неоклассика (современная классика) с облицовкой из ЦСП, односкатной крышей и металлической крышей - отличное фото интерьера
Свежая идея для дизайна: одноэтажный, коричневый частный загородный дом среднего размера в стиле неоклассика (современная классика) с облицовкой из ЦСП, односкатной крышей и металлической крышей - отличное фото интерьера
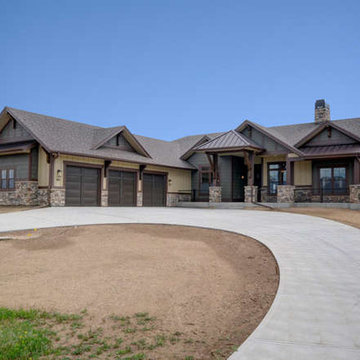
Пример оригинального дизайна: одноэтажный, желтый дом среднего размера в стиле кантри с облицовкой из ЦСП и двускатной крышей
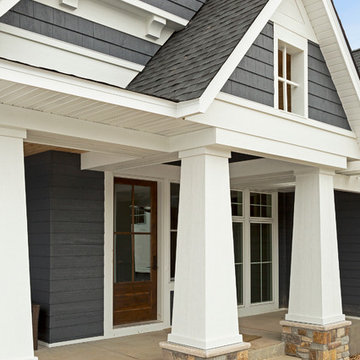
Space Crafting
Источник вдохновения для домашнего уюта: одноэтажный, синий дом среднего размера в классическом стиле с облицовкой из ЦСП и двускатной крышей
Источник вдохновения для домашнего уюта: одноэтажный, синий дом среднего размера в классическом стиле с облицовкой из ЦСП и двускатной крышей
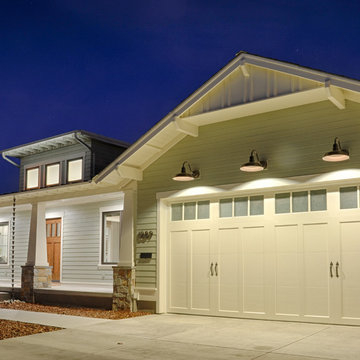
Ryan Edwards
Пример оригинального дизайна: одноэтажный, серый частный загородный дом среднего размера в стиле кантри с облицовкой из ЦСП, двускатной крышей и крышей из гибкой черепицы
Пример оригинального дизайна: одноэтажный, серый частный загородный дом среднего размера в стиле кантри с облицовкой из ЦСП, двускатной крышей и крышей из гибкой черепицы
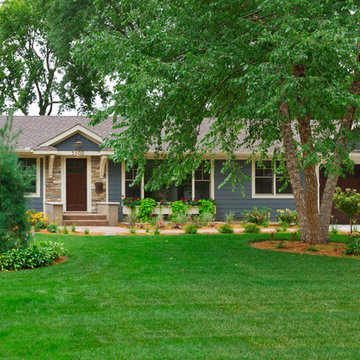
Building Design, Plans, and Interior Finishes by: Fluidesign Studio I Builder: Anchor Builders I Photographer: sethbennphoto.com
Стильный дизайн: одноэтажный, синий дом среднего размера в стиле кантри с облицовкой из ЦСП и двускатной крышей - последний тренд
Стильный дизайн: одноэтажный, синий дом среднего размера в стиле кантри с облицовкой из ЦСП и двускатной крышей - последний тренд
Красивые одноэтажные дома с облицовкой из ЦСП – 5 677 фото фасадов
9