Красивые одноэтажные дома с облицовкой из металла – 2 394 фото фасадов
Сортировать:
Бюджет
Сортировать:Популярное за сегодня
141 - 160 из 2 394 фото
1 из 3
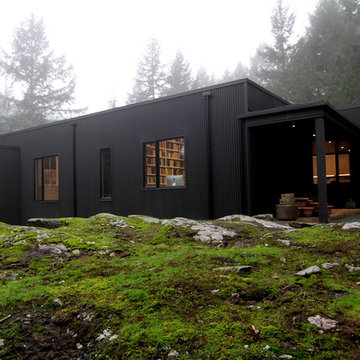
The house sits upon a secluded site, nestled between mature trees along a mossy slope. The home is designed around the client’s significant art collection, leading to a carefully tailored minimalist aesthetic. The black-clad exterior minimizes the visual impact of the building in its environment, concealing pristine white volumes within. Large glass windows frame views to the surrounding environment as living organic art.
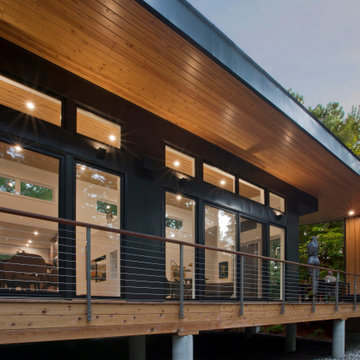
Covered Porch overlooks Pier Cove Valley - Welcome to Bridge House - Fenneville, Michigan - Lake Michigan, Saugutuck, Michigan, Douglas Michigan - HAUS | Architecture For Modern Lifestyles

StudioBell
Стильный дизайн: одноэтажный, серый дом из контейнеров в стиле лофт с облицовкой из металла и плоской крышей - последний тренд
Стильный дизайн: одноэтажный, серый дом из контейнеров в стиле лофт с облицовкой из металла и плоской крышей - последний тренд
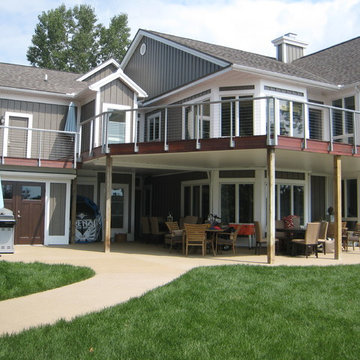
Artisan Craft Homes
Идея дизайна: большой, одноэтажный, бежевый частный загородный дом в современном стиле с облицовкой из металла, двускатной крышей и крышей из гибкой черепицы
Идея дизайна: большой, одноэтажный, бежевый частный загородный дом в современном стиле с облицовкой из металла, двускатной крышей и крышей из гибкой черепицы
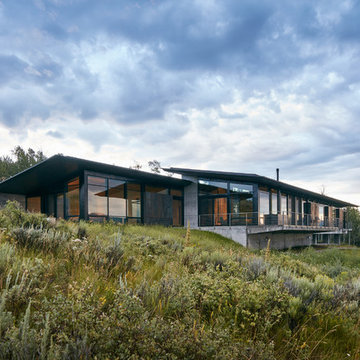
From the entrance, the cantilevered structure wraps around to reveal a comparatively more modest side that bows to the mountains and floats on the meadow.
Photo: David Agnello
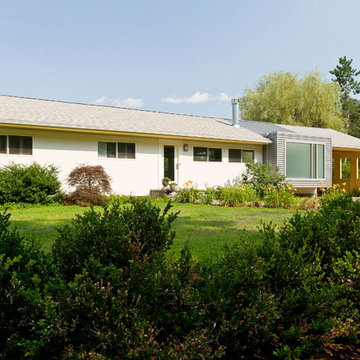
The steel and glass addition was inserted into a narrow courtyard between the original ranch house and carport. The addition integrates with the original home while also producing dramatic new elements, such as the large translucent glass window in the front which allows light while maintaining privacy from the street. The front of the original house, which had several different cladding materials, was re-clad in stucco.
Photo copyright Nathan Eikelberg
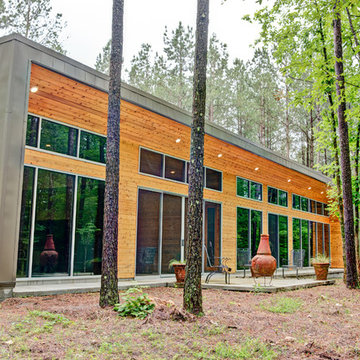
На фото: одноэтажный частный загородный дом в стиле модернизм с облицовкой из металла и металлической крышей с
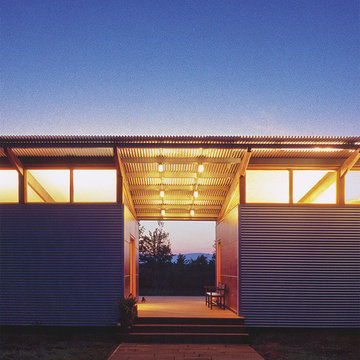
dogtrot entry
© jim rounsevell
На фото: маленький, одноэтажный, серый дом в стиле модернизм с облицовкой из металла и односкатной крышей для на участке и в саду с
На фото: маленький, одноэтажный, серый дом в стиле модернизм с облицовкой из металла и односкатной крышей для на участке и в саду с
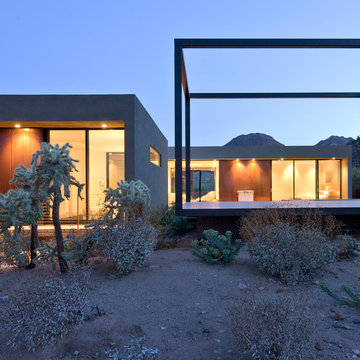
bill timmerman
Источник вдохновения для домашнего уюта: одноэтажный дом в стиле модернизм с облицовкой из металла
Источник вдохновения для домашнего уюта: одноэтажный дом в стиле модернизм с облицовкой из металла

This house is a simple elegant structure - more permanent camping than significant imposition. The external deck with inverted hip roof extends the interior living spaces.
Photo; Guy Allenby
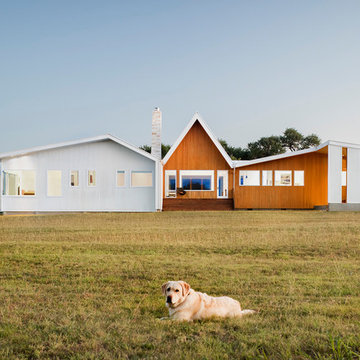
Particular attention was paid to creating spaces that would enable hosting large groups of friends and family, blurring the line between indoor and outdoor space. The stark white aluminum cladding is broken at various intervals by warm cypress siding that defines a series of rooms outside the house.
Photo by Paul Finkel | Piston Design

Samuel Carl Photography
Свежая идея для дизайна: одноэтажный, серый дом в стиле лофт с облицовкой из металла и односкатной крышей - отличное фото интерьера
Свежая идея для дизайна: одноэтажный, серый дом в стиле лофт с облицовкой из металла и односкатной крышей - отличное фото интерьера
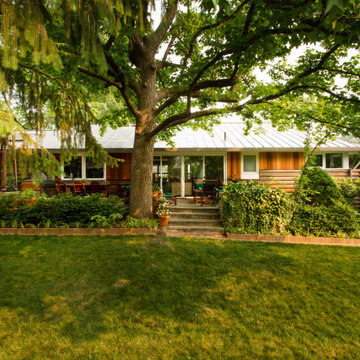
photo by Jeffery Edward Tryon
Источник вдохновения для домашнего уюта: маленький, одноэтажный, разноцветный частный загородный дом с облицовкой из металла, двускатной крышей, металлической крышей, серой крышей и отделкой доской с нащельником для на участке и в саду
Источник вдохновения для домашнего уюта: маленький, одноэтажный, разноцветный частный загородный дом с облицовкой из металла, двускатной крышей, металлической крышей, серой крышей и отделкой доской с нащельником для на участке и в саду

Entry Pier and West Entry Porch overlooks Pier Cove Valley - Welcome to Bridge House - Fenneville, Michigan - Lake Michigan, Saugutuck, Michigan, Douglas Michigan - HAUS | Architecture For Modern Lifestyles
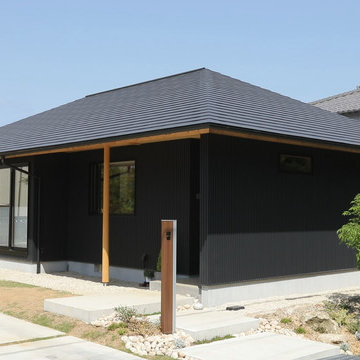
На фото: маленький, одноэтажный, черный частный загородный дом в восточном стиле с облицовкой из металла, вальмовой крышей и металлической крышей для на участке и в саду
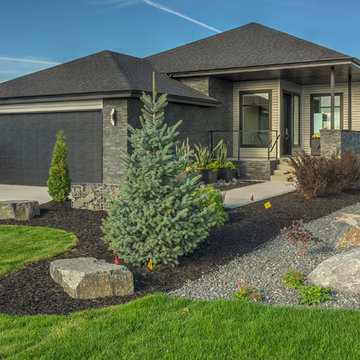
Пример оригинального дизайна: одноэтажный, серый дом среднего размера в современном стиле с облицовкой из металла и вальмовой крышей
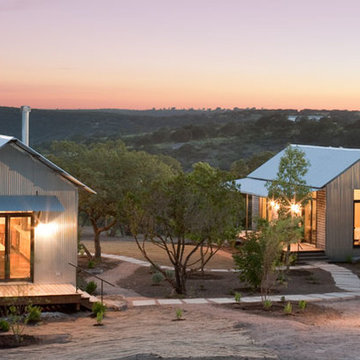
Lake | Flato Architects
На фото: маленький, одноэтажный дом в стиле рустика с облицовкой из металла для на участке и в саду с
На фото: маленький, одноэтажный дом в стиле рустика с облицовкой из металла для на участке и в саду с

VERMONT CABIN
Location: Jamaica, VT
Completion Date: 2009
Size: 1,646 sf
Typology: T Series
Modules: 5 Boxes
Program:
o Bedrooms: 3
o Baths: 2
o Features: Media Room, Outdoor Fireplace, Outdoor Stone Terrace
o Environmentally Friendly Features: Off Grid Home, 3kW Solar Photovoltaic System, Radiant Floor Heat
Materials:
o Exterior: Corrugated Metal Siding, Cedar Siding, Ipe Wood Decking, Cement Board Panels
o Interior: Bamboo Flooring, Ceasarstone Countertops, Slate Bathroom Floors, Maple Cabinets, Aluminum Clad Wood Windows with Low E, Insulated Glass, Black Steel, Custom Baltic Birch Bench
Project Description:
Isolated in the Green Mountain National Forest of Vermont, this 1,650 sf prefab home is an escape for a retired Brooklyn couple. With no electric or cell phone service, this ‘Off-the-Grid’ home functions as the common gathering space for the couple, their three grown children and grandchildren to get away and spend quality time together.
The client, an avid mushroom hunter and connoisseur, often transverses the 200 acre property for the delicacy, then returns to her home which rests on the top of the mini-mountain. With stunning views of nearby Stratton Mountain, the home is a ‘Head & Tail’ design, where the communal space is the ‘head’, and the private bar of bedrooms and baths forms the longer ‘tail’. Together they form an ‘L’, creating an outdoor terrace to capture the western sun and to enjoy the exterior fireplace which is clad in cement board panels, and radiates heat during the cool summer evenings. Just inside, is the expansive kitchen, living, and dining areas, perfect for preparing meals for their guests. This communal space is wrapped with a custom Baltic Birch bookshelf and window bench so one can soak up the south sun and view of the fern meadow and surrounding wilderness. With dark bamboo floors over radiant heating, and a wood-burning fireplace, the living area is as cozy as can be. The exterior is clad in a maintenance-free corrugated Corten Kynar painted metal panel system to withstand the harsh Vermont winters. Accents of cedar siding add texture and tie the strategically placed windows together.
The home is powered by a 3,000 KwH solar array with a back-up generator in case the sun is hidden for an extended period of time. A hybrid insulation system, combining both a closed cell spray foam insulation and batt insulation, along with radiant floor heat ensures the home stays airtight and warm in the winter.
Architects: Joseph Tanney, Robert Luntz
Project Architect: Justin Barnes
Manufacturer: Simplex Industries
Project Coordinator: Jason Drouse
Engineer: Lynne Walshaw, P.E., Greg Sloditskie
Contractor: Big Pine Builders, INC.
Photographer: © RES4
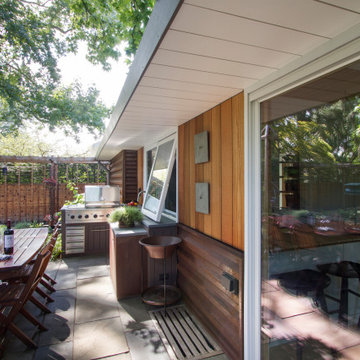
photo by Jeffery Edward Tryon
На фото: одноэтажный, коричневый частный загородный дом среднего размера в стиле ретро с облицовкой из металла, двускатной крышей, металлической крышей, серой крышей и отделкой доской с нащельником с
На фото: одноэтажный, коричневый частный загородный дом среднего размера в стиле ретро с облицовкой из металла, двускатной крышей, металлической крышей, серой крышей и отделкой доской с нащельником с
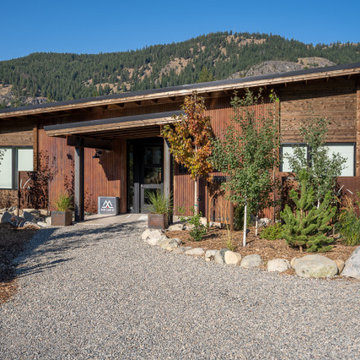
View towards Base Camp 49 Cabins.
Свежая идея для дизайна: маленький, одноэтажный, коричневый частный загородный дом в стиле лофт с облицовкой из металла, односкатной крышей, металлической крышей и коричневой крышей для на участке и в саду - отличное фото интерьера
Свежая идея для дизайна: маленький, одноэтажный, коричневый частный загородный дом в стиле лофт с облицовкой из металла, односкатной крышей, металлической крышей и коричневой крышей для на участке и в саду - отличное фото интерьера
Красивые одноэтажные дома с облицовкой из металла – 2 394 фото фасадов
8