Красивые одноэтажные дома с металлической крышей – 11 546 фото фасадов
Сортировать:
Бюджет
Сортировать:Популярное за сегодня
101 - 120 из 11 546 фото
1 из 3

Spacious deck for taking in the clean air! Feel like you are in the middle of the wilderness while just outside your front door! Fir and larch decking feels like it was grown from the trees that create your canopy.
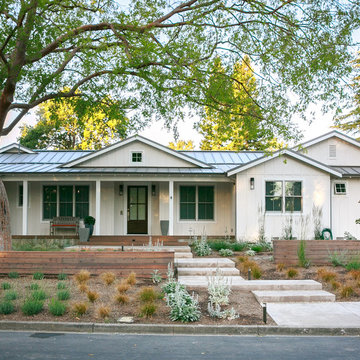
Photography by Joe Dodd
Источник вдохновения для домашнего уюта: одноэтажный, белый частный загородный дом в стиле кантри с двускатной крышей и металлической крышей
Источник вдохновения для домашнего уюта: одноэтажный, белый частный загородный дом в стиле кантри с двускатной крышей и металлической крышей
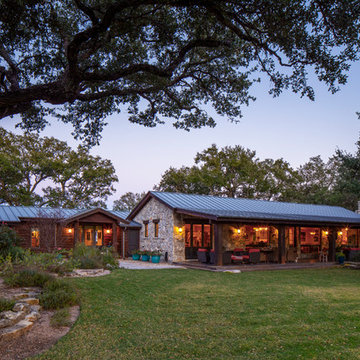
Fine Focus Photography
Идея дизайна: одноэтажный, коричневый частный загородный дом в стиле рустика с комбинированной облицовкой, вальмовой крышей и металлической крышей
Идея дизайна: одноэтажный, коричневый частный загородный дом в стиле рустика с комбинированной облицовкой, вальмовой крышей и металлической крышей
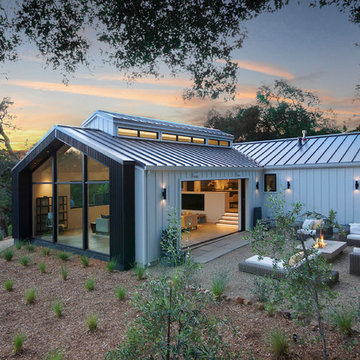
Пример оригинального дизайна: одноэтажный, черный частный загородный дом в стиле кантри с облицовкой из металла, плоской крышей и металлической крышей
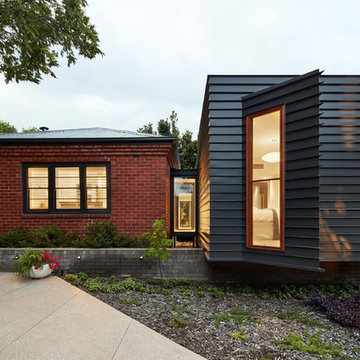
Anthony Basheer
Стильный дизайн: одноэтажный, разноцветный частный загородный дом среднего размера в современном стиле с металлической крышей и комбинированной облицовкой - последний тренд
Стильный дизайн: одноэтажный, разноцветный частный загородный дом среднего размера в современном стиле с металлической крышей и комбинированной облицовкой - последний тренд
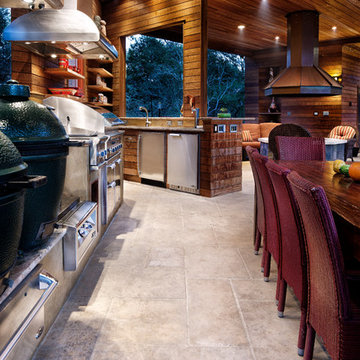
Outdoor kitchen, with Big Green Eggs, warming drawer, crawfish boil burner, gas grill, hoods, refrigerator and Kegerator.
I designed this outdoor living project when at CG&S, and it was beautifully built by their team.
Photo: Paul Finkel 2012
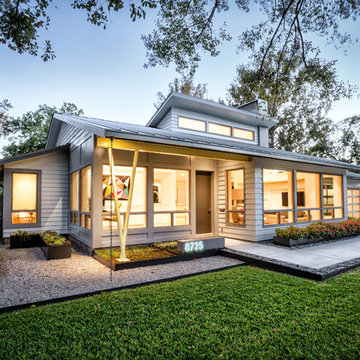
Пример оригинального дизайна: одноэтажный, серый частный загородный дом в стиле ретро с облицовкой из ЦСП, вальмовой крышей и металлической крышей
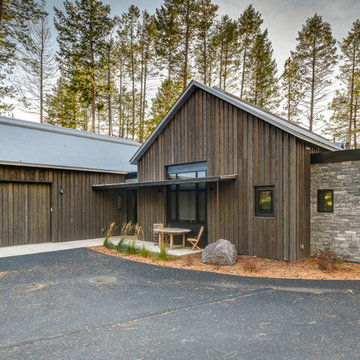
На фото: большой, одноэтажный, коричневый частный загородный дом в стиле рустика с комбинированной облицовкой, двускатной крышей и металлической крышей
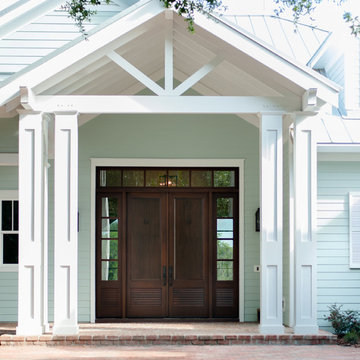
4 beds 5 baths 4,447 sqft
RARE FIND! NEW HIGH-TECH, LAKE FRONT CONSTRUCTION ON HIGHLY DESIRABLE WINDERMERE CHAIN OF LAKES. This unique home site offers the opportunity to enjoy lakefront living on a private cove with the beauty and ambiance of a classic "Old Florida" home. With 150 feet of lake frontage, this is a very private lot with spacious grounds, gorgeous landscaping, and mature oaks. This acre plus parcel offers the beauty of the Butler Chain, no HOA, and turn key convenience. High-tech smart house amenities and the designer furnishings are included. Natural light defines the family area featuring wide plank hickory hardwood flooring, gas fireplace, tongue and groove ceilings, and a rear wall of disappearing glass opening to the covered lanai. The gourmet kitchen features a Wolf cooktop, Sub-Zero refrigerator, and Bosch dishwasher, exotic granite counter tops, a walk in pantry, and custom built cabinetry. The office features wood beamed ceilings. With an emphasis on Florida living the large covered lanai with summer kitchen, complete with Viking grill, fridge, and stone gas fireplace, overlook the sparkling salt system pool and cascading spa with sparkling lake views and dock with lift. The private master suite and luxurious master bath include granite vanities, a vessel tub, and walk in shower. Energy saving and organic with 6-zone HVAC system and Nest thermostats, low E double paned windows, tankless hot water heaters, spray foam insulation, whole house generator, and security with cameras. Property can be gated.
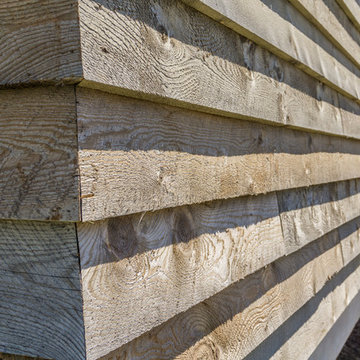
The Vineyard Farmhouse in the Peninsula at Rough Hollow. This 2017 Greater Austin Parade Home was designed and built by Jenkins Custom Homes. Cedar Siding and the Pine for the soffits and ceilings was provided by TimberTown.
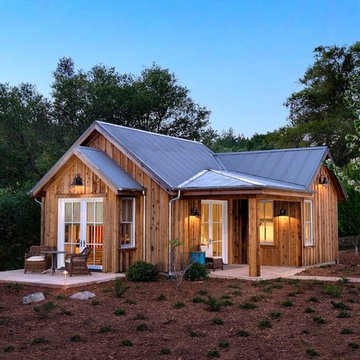
Пример оригинального дизайна: маленький, одноэтажный, деревянный, коричневый частный загородный дом в стиле рустика с двускатной крышей и металлической крышей для на участке и в саду
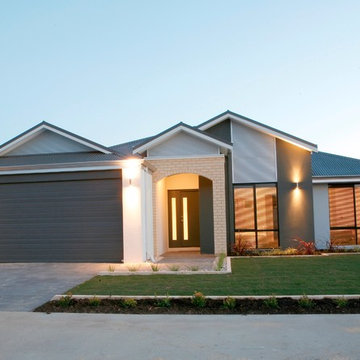
На фото: одноэтажный, разноцветный частный загородный дом среднего размера в стиле модернизм с облицовкой из бетона, вальмовой крышей и металлической крышей с
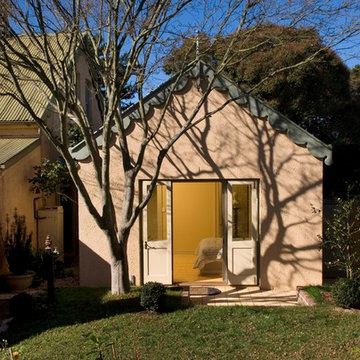
Пример оригинального дизайна: маленький, одноэтажный частный загородный дом в викторианском стиле с облицовкой из цементной штукатурки, двускатной крышей и металлической крышей для на участке и в саду
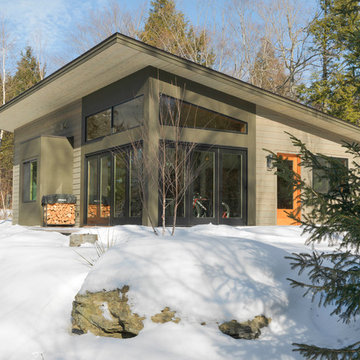
Photo Credit: Susan Teare
Идея дизайна: одноэтажный, деревянный, коричневый частный загородный дом среднего размера в стиле модернизм с односкатной крышей и металлической крышей
Идея дизайна: одноэтажный, деревянный, коричневый частный загородный дом среднего размера в стиле модернизм с односкатной крышей и металлической крышей
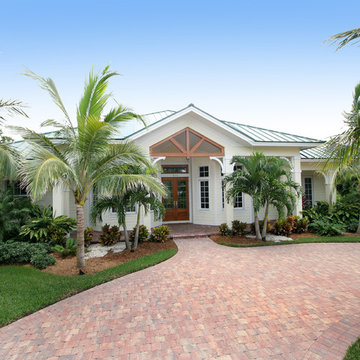
Идея дизайна: одноэтажный, белый частный загородный дом среднего размера в морском стиле с облицовкой из цементной штукатурки, вальмовой крышей и металлической крышей
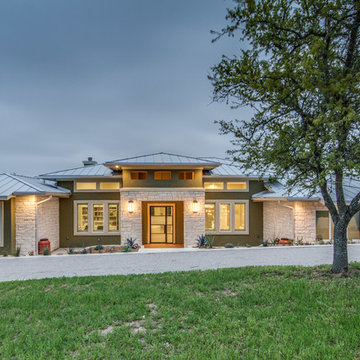
Four Walls Photography
Источник вдохновения для домашнего уюта: одноэтажный, зеленый частный загородный дом среднего размера в стиле неоклассика (современная классика) с комбинированной облицовкой и металлической крышей
Источник вдохновения для домашнего уюта: одноэтажный, зеленый частный загородный дом среднего размера в стиле неоклассика (современная классика) с комбинированной облицовкой и металлической крышей

Whole house remodel of a classic Mid-Century style beach bungalow into a modern beach villa.
Architect: Neumann Mendro Andrulaitis
General Contractor: Allen Construction
Photographer: Ciro Coelho
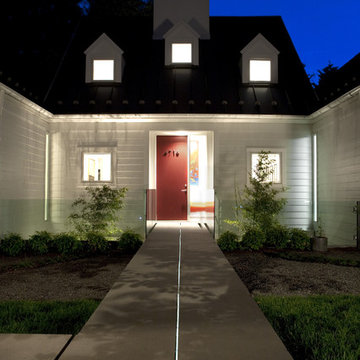
Featured in Home & Design Magazine, this Chevy Chase home was inspired by Hugh Newell Jacobsen and built/designed by Anthony Wilder's team of architects and designers.
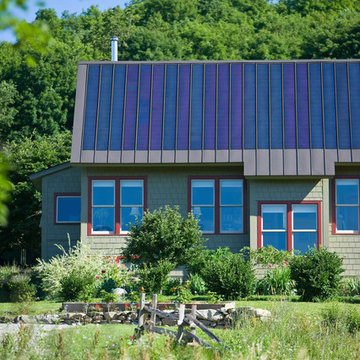
To view other green projects by TruexCullins Architecture + Interior Design visit www.truexcullins.com
Photographer: Jim Westphalen
Источник вдохновения для домашнего уюта: деревянный, одноэтажный, зеленый дом среднего размера в стиле рустика с вальмовой крышей, металлической крышей и синей крышей
Источник вдохновения для домашнего уюта: деревянный, одноэтажный, зеленый дом среднего размера в стиле рустика с вальмовой крышей, металлической крышей и синей крышей
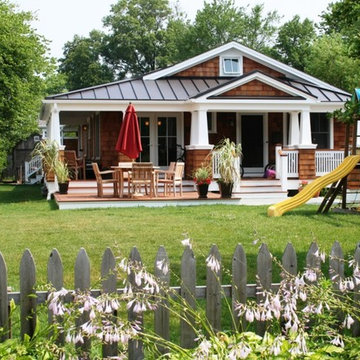
Richard Bubnowski Design LLC
2008 Qualified Remodeler Master Design Award
Стильный дизайн: маленький, одноэтажный, деревянный, коричневый частный загородный дом в морском стиле с двускатной крышей и металлической крышей для на участке и в саду - последний тренд
Стильный дизайн: маленький, одноэтажный, деревянный, коричневый частный загородный дом в морском стиле с двускатной крышей и металлической крышей для на участке и в саду - последний тренд
Красивые одноэтажные дома с металлической крышей – 11 546 фото фасадов
6