Красивые одноэтажные дома с крышей-бабочкой – 228 фото фасадов
Сортировать:
Бюджет
Сортировать:Популярное за сегодня
141 - 160 из 228 фото
1 из 3
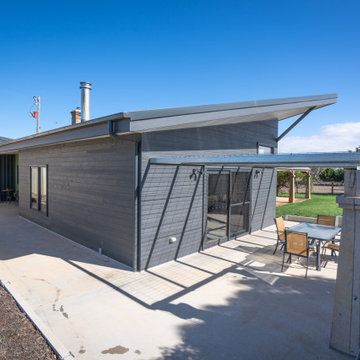
An historic bluestone farmstead dating back to the 1870s has been in the same family for generations. The expansive property boasts the Victorian Pyrenees mountains as a backdrop. The bluestone for the walls was quarried from the property not more than 500m away. Over the time numerous interventions and alterations have been made but with the core square footprint of the home and hipped galvanised iron roof have remained in-tact. A veranda was added much later, first with a concave corrugated iron roof with timber posts, and then later replaced with a bull-nose roof profile with fluted concrete pillars as supports, on all four sides of the home.
Despite the obvious beauty and priceless historical value of such a dwelling, the design simply does not lend itself to producing and retaining warmth through our long and dark Central Victorian winters. With the need to accommodate an every growing family and the practicalities of day to day farm-life, our solution was to create a completely new addition which would sit beside and touch the bluestone, but not engulf it. When I approach the home from the lengthy dirt driveway I want to see and appreciate the old existing building and also recognize that there is quite obviously a modern addition beside it.
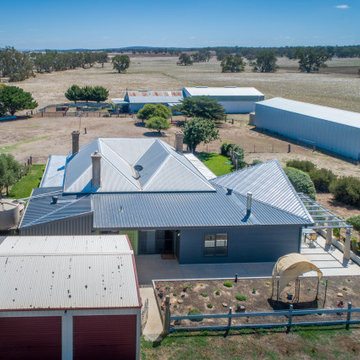
The new building touching the original bluestone home.
На фото: одноэтажный, серый частный загородный дом среднего размера в современном стиле с крышей-бабочкой и металлической крышей с
На фото: одноэтажный, серый частный загородный дом среднего размера в современном стиле с крышей-бабочкой и металлической крышей с
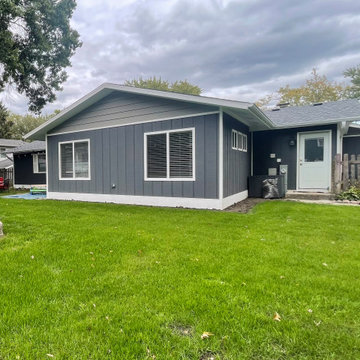
На фото: одноэтажный, деревянный, синий частный загородный дом в классическом стиле с крышей-бабочкой, крышей из гибкой черепицы, серой крышей и отделкой планкеном с
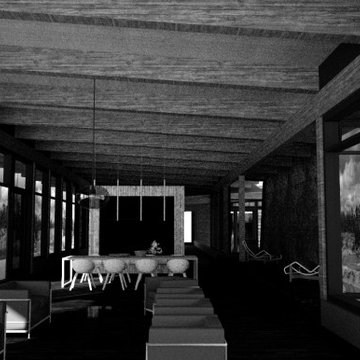
Our current design for an expansive island retreat! Our main objective is to have views from all sides - ideal for an exposed post and beam residence.
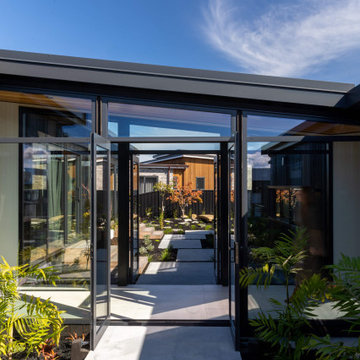
This stunning single level home is cleverly planned to accommodate the owners love of Japanese style gardens, with all rooms enjoying a view across the courtyard gardens or to the magnificent views to the north.
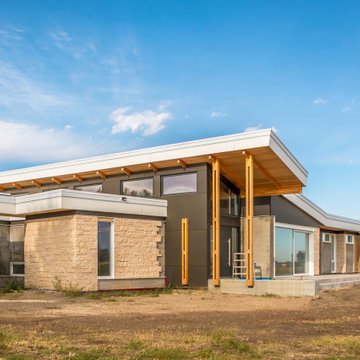
На фото: огромный, одноэтажный, белый частный загородный дом в современном стиле с комбинированной облицовкой и крышей-бабочкой с
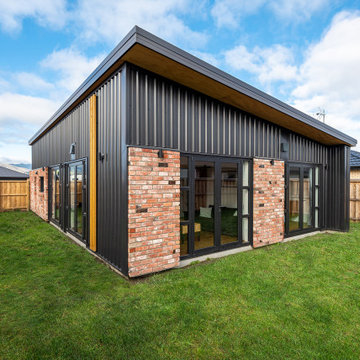
Back yard facade
На фото: маленький, одноэтажный, черный частный загородный дом в стиле модернизм с облицовкой из металла, крышей-бабочкой, металлической крышей и черной крышей для на участке и в саду с
На фото: маленький, одноэтажный, черный частный загородный дом в стиле модернизм с облицовкой из металла, крышей-бабочкой, металлической крышей и черной крышей для на участке и в саду с
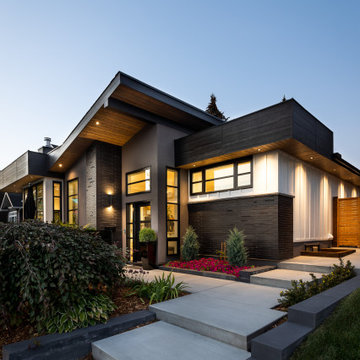
Идея дизайна: одноэтажный, коричневый частный загородный дом среднего размера в стиле модернизм с комбинированной облицовкой, крышей-бабочкой, крышей из гибкой черепицы, черной крышей и отделкой доской с нащельником
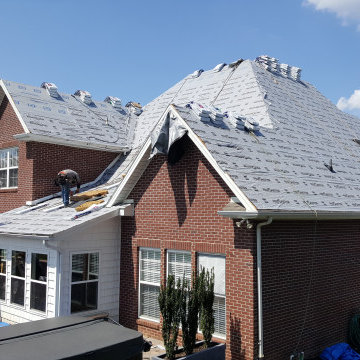
Burell Built Exteriors & Roofing Company LLC, 7328 Deane Hill Drive, Knoxville, Tennessee 37919, United States,
(865) 238-2628; We have built our business on maintaining sustainable relationships with our clients in Knoxville TN. We achieve that by providing excellent communication, expertise in our industry and a quality product. The most rewarding part of our business has been helping our clients overcome challenging roof issues in which we have been able to provide solutions for. Our roofing solutions are custom tailored to our individual clients needs in Knoxville TN area as there is no one size fits all in this industry.
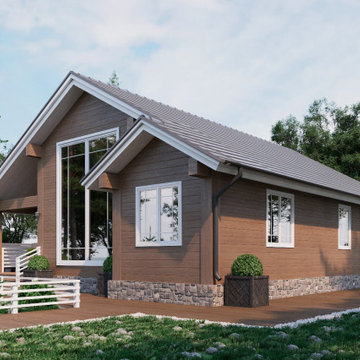
Schönes einstöckiges Haus mit kleiner Terrasse vor dem Eingang und drei Schlafzimmern. Es ist ideal für Familien mit kleinen Kindern oder ältere Menschen.
Der Hauptraum in diesem Haus ist ein großes und helles Wohn-Esszimmer von 43m² mit Panoramafenster. Sie wird nicht nur ein Ort zum Essen, sondern auch ein Ort für Familienabende und freundliche Zusammenkünfte bei einem Glas Wein.
Eine separate Küche von 16m² mit Fenster zum Innenhof wird die Gastgeberin des Hauses jedes Mal erfreuen, wenn sie für die ganze Familie kocht.
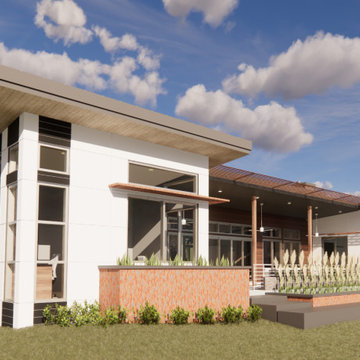
Expansive hilltop home with views to the exterior from every room. Designed for maximum entertaining space and ease, this home has covered front and back patios the nearly double the living space.
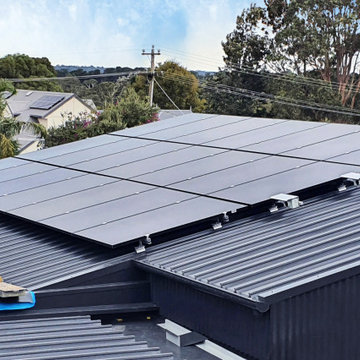
Roof fall has been designed to integrate solar panels.
Источник вдохновения для домашнего уюта: серый, одноэтажный частный загородный дом среднего размера в современном стиле с облицовкой из металла, металлической крышей и крышей-бабочкой
Источник вдохновения для домашнего уюта: серый, одноэтажный частный загородный дом среднего размера в современном стиле с облицовкой из металла, металлической крышей и крышей-бабочкой
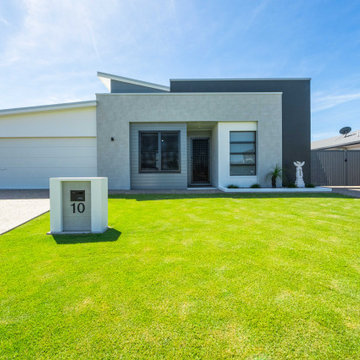
Ash Abode draws its inspiration from a contemporary version of Bauhaus design, with a chic, industrial flavour and distinct, geometric shapes. The strong and weighty texture of concrete and stone is offset by the warmth and lightness of the colour palette and the inclusion of two timber tones throughout the home – the silvery, ashen oak flooring partnered with a charred timber look cabinetry finish. The result is a truly timeless aesthetic that will set this home apart from the surrounding streetscape. The carefully considered floorplan creates a unique, yet functional new home offering an exquisite open plan living space that flows to the outside, perfect for all weather entertaining. Or perhaps the privacy and luxury of the Master Retreat is the enticing feature of this new home! We are excited to present the Ash Abode as a superb example of modern, contemporary design and impeccable style from our clients.
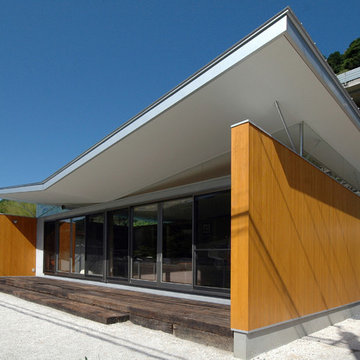
V字の屋根が木製板張の壁に浮いている外観。
Пример оригинального дизайна: маленький, одноэтажный, деревянный, коричневый частный загородный дом в стиле модернизм с крышей-бабочкой, металлической крышей, серой крышей и отделкой доской с нащельником для на участке и в саду
Пример оригинального дизайна: маленький, одноэтажный, деревянный, коричневый частный загородный дом в стиле модернизм с крышей-бабочкой, металлической крышей, серой крышей и отделкой доской с нащельником для на участке и в саду
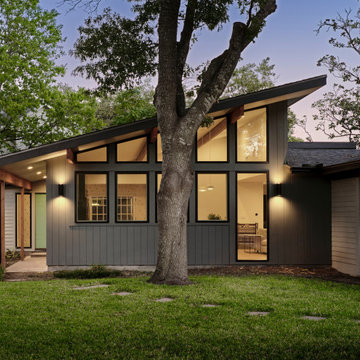
black and white exterior with an amazing modern look. Blue door and exposed wooden beams tie everything together perfectly.
Свежая идея для дизайна: одноэтажный, черный частный загородный дом среднего размера в стиле ретро с облицовкой из бетона, крышей-бабочкой, крышей из гибкой черепицы, черной крышей и отделкой планкеном - отличное фото интерьера
Свежая идея для дизайна: одноэтажный, черный частный загородный дом среднего размера в стиле ретро с облицовкой из бетона, крышей-бабочкой, крышей из гибкой черепицы, черной крышей и отделкой планкеном - отличное фото интерьера
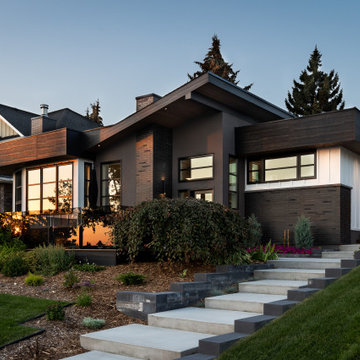
На фото: одноэтажный, коричневый частный загородный дом среднего размера в стиле модернизм с комбинированной облицовкой, крышей-бабочкой, крышей из гибкой черепицы, черной крышей и отделкой планкеном
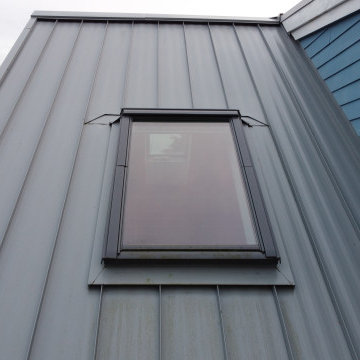
Installed brand new metal roof on this Seattle home - custom colors and panels
На фото: одноэтажный, синий частный загородный дом среднего размера в современном стиле с крышей-бабочкой, металлической крышей и серой крышей с
На фото: одноэтажный, синий частный загородный дом среднего размера в современном стиле с крышей-бабочкой, металлической крышей и серой крышей с
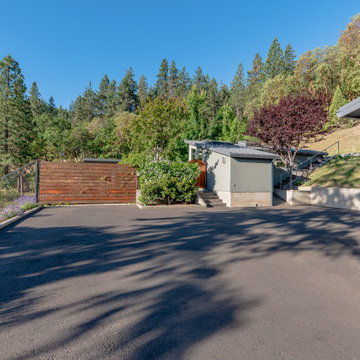
На фото: большой, одноэтажный, серый частный загородный дом в стиле модернизм с облицовкой из цементной штукатурки, крышей-бабочкой и металлической крышей
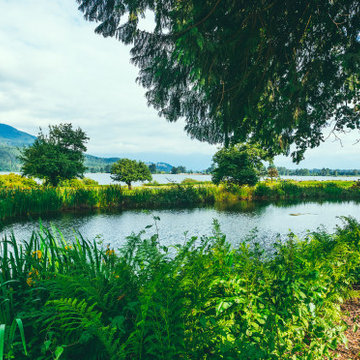
Photo by Brice Ferre
Идея дизайна: маленький, одноэтажный, деревянный мини дом в стиле рустика с крышей-бабочкой и металлической крышей для на участке и в саду
Идея дизайна: маленький, одноэтажный, деревянный мини дом в стиле рустика с крышей-бабочкой и металлической крышей для на участке и в саду

Interior and Exterior Renovations to existing HGTV featured Tiny Home. We modified the exterior paint color theme and painted the interior of the tiny home to give it a fresh look. The interior of the tiny home has been decorated and furnished for use as an AirBnb space. Outdoor features a new custom built deck and hot tub space.
Красивые одноэтажные дома с крышей-бабочкой – 228 фото фасадов
8