Красивые одноэтажные дома с крышей-бабочкой – 228 фото фасадов
Сортировать:
Бюджет
Сортировать:Популярное за сегодня
61 - 80 из 228 фото
1 из 3
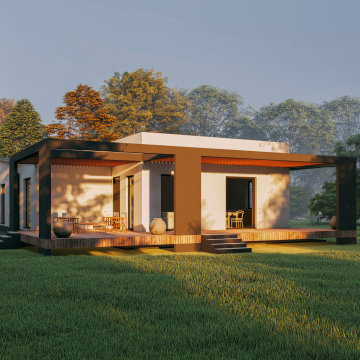
Свежая идея для дизайна: одноэтажный частный загородный дом среднего размера в современном стиле с облицовкой из цементной штукатурки, металлической крышей, серой крышей и крышей-бабочкой - отличное фото интерьера
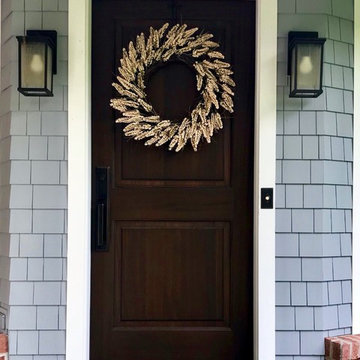
We had so much fun decorating this space. No detail was too small for Nicole and she understood it would not be completed with every detail for a couple of years, but also that taking her time to fill her home with items of quality that reflected her taste and her families needs were the most important issues. As you can see, her family has settled in.
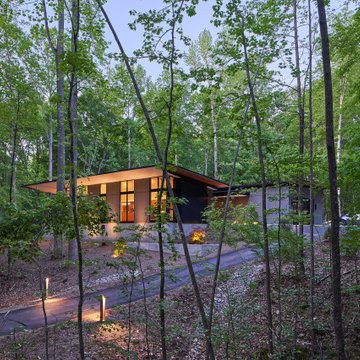
Источник вдохновения для домашнего уюта: одноэтажный, серый частный загородный дом в стиле модернизм с крышей-бабочкой
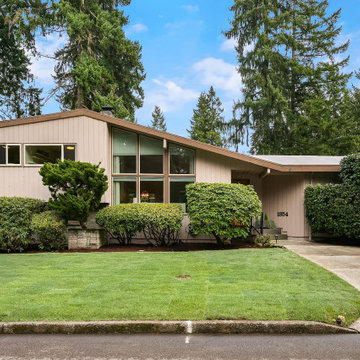
Midcentury home exterior with simple, but neatly landscaped garden with a grassy lawn and hedges.
Пример оригинального дизайна: одноэтажный, деревянный, бежевый частный загородный дом среднего размера в стиле ретро с крышей-бабочкой
Пример оригинального дизайна: одноэтажный, деревянный, бежевый частный загородный дом среднего размера в стиле ретро с крышей-бабочкой
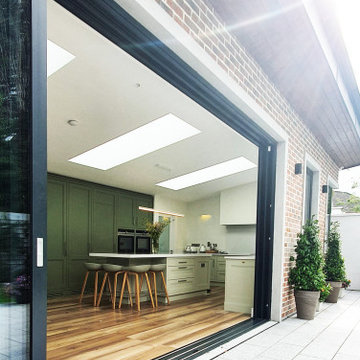
Triple Panel Sliding Doors
Источник вдохновения для домашнего уюта: одноэтажный, кирпичный дуплекс среднего размера в современном стиле с крышей-бабочкой, металлической крышей и черной крышей
Источник вдохновения для домашнего уюта: одноэтажный, кирпичный дуплекс среднего размера в современном стиле с крышей-бабочкой, металлической крышей и черной крышей
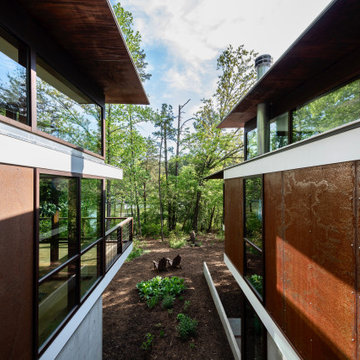
Holly Hill, a retirement home, whose owner's hobbies are gardening and restoration of classic cars, is nestled into the site contours to maximize views of the lake and minimize impact on the site.
Holly Hill is comprised of three wings joined by bridges: A wing facing a master garden to the east, another wing with workshop and a central activity, living, dining wing. Similar to a radiator the design increases the amount of exterior wall maximizing opportunities for natural ventilation during temperate months.
Other passive solar design features will include extensive eaves, sheltering porches and high-albedo roofs, as strategies for considerably reducing solar heat gain.
Daylighting with clerestories and solar tubes reduce daytime lighting requirements. Ground source geothermal heat pumps and superior to code insulation ensure minimal space conditioning costs. Corten steel siding and concrete foundation walls satisfy client requirements for low maintenance and durability. All light fixtures are LEDs.
Open and screened porches are strategically located to allow pleasant outdoor use at any time of day, particular season or, if necessary, insect challenge. Dramatic cantilevers allow the porches to project into the site’s beautiful mixed hardwood tree canopy without damaging root systems.
Guest arrive by vehicle with glimpses of the house and grounds through penetrations in the concrete wall enclosing the garden. One parked they are led through a garden composed of pavers, a fountain, benches, sculpture and plants. Views of the lake can be seen through and below the bridges.
Primary client goals were a sustainable low-maintenance house, primarily single floor living, orientation to views, natural light to interiors, maximization of individual privacy, creation of a formal outdoor space for gardening, incorporation of a full workshop for cars, generous indoor and outdoor social space for guests and parties.
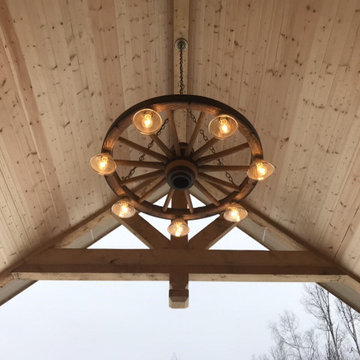
Стильный дизайн: одноэтажный, зеленый частный загородный дом среднего размера в стиле кантри с облицовкой из ЦСП, крышей-бабочкой, крышей из гибкой черепицы, серой крышей и отделкой доской с нащельником - последний тренд
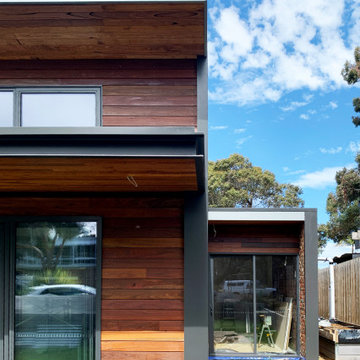
The facade comprises of vertical and horizontal clad spotted gum timber. This is contrasted by the black aluminium window and door frames and PFC veranda.
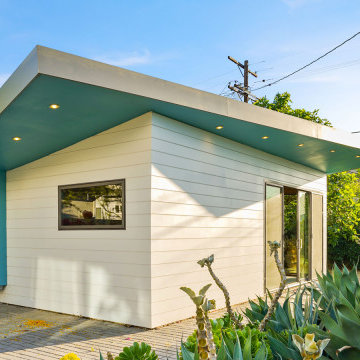
Свежая идея для дизайна: одноэтажный, деревянный, белый мини дом в современном стиле с крышей-бабочкой, крышей из гибкой черепицы, серой крышей и отделкой планкеном - отличное фото интерьера
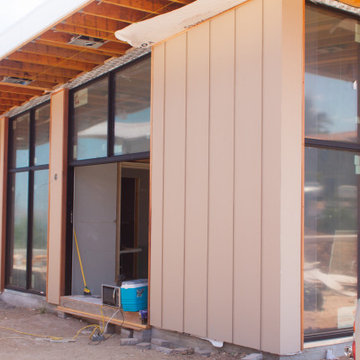
Стильный дизайн: большой, одноэтажный частный загородный дом в современном стиле с крышей-бабочкой и белой крышей - последний тренд
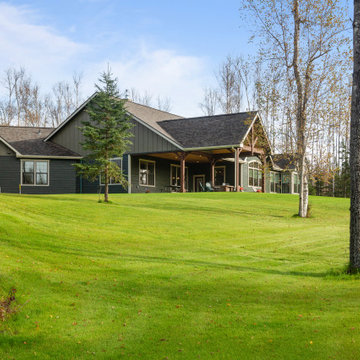
Источник вдохновения для домашнего уюта: одноэтажный, зеленый частный загородный дом среднего размера в стиле кантри с облицовкой из ЦСП, крышей-бабочкой, крышей из гибкой черепицы, серой крышей и отделкой доской с нащельником

This modern farmhouse design was accented by decorative brick, double door entry and landscaping to mimic the prairie look as it is situated in the country on 5 acres. Palo Pinto County, Texas offers rolling terrain, hidden lakes and has been dubbed the start of "The Hill Country."
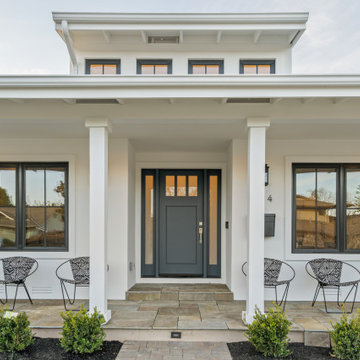
Located on a gorgeous tree-lined street of Barron Park in Palo Alto, Cypress Capital Group brings you another beautiful custom constructed modern farmhouse. The 5 bedroom 4.5 bath home is thoughtfully crafted with luxury finishes, and a superb attention to detail. Stunning chef’s kitchen w/ Italian Misterio honed quartz, Miele appliances, California Faucets and custom cabinetry is perfect for both families and entertainers. Clerestory and dormer windows flood the home with natural sunlight and La Cantina accordion doors fold back to maximize the best of California indoor/outdoor living. Expansive grand master suite features french sliding door, spacious walk-in closet, large soaking tub, his and her sinks, elegant glass enclosed spa inspired shower. An Au Pair en-suite guest quarters offers separate and private access. Wifi enabled security locks on 7 foot tall steel framed gates offers the ultimate in security and privacy to the backyard. All bathrooms feature heated floors. Other amenities include French White oak throughout, Bluestone, Artisan slate pavers, 3 Zone HVAC, tankless water heaters, Duravit, Toto and more. Top Palo Alto schools, steps to Briones Elementary, and a short walk to Fletcher Middle and the #1 ranked public high school in CA, Gunn High. Palo Alto is one of the most desirable places to live on the Peninsula and the epicenter of Silicon Valley and Stanford University. Do not miss this opportunity to live your best life on the Peninsula! More pictures and info please visit www.BarronParkLuxuryHomes.com www.BoyengaTeam.com
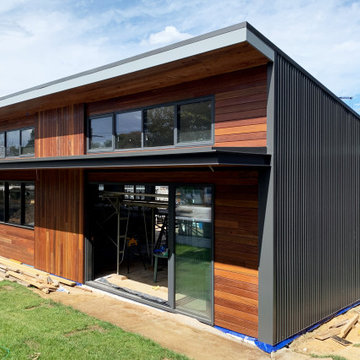
Reverse brick has been used to create thermal mass for all western walls. The exterior of these walls have been clad with custom orb for durability.
Стильный дизайн: деревянный, коричневый, одноэтажный частный загородный дом среднего размера в современном стиле с металлической крышей и крышей-бабочкой - последний тренд
Стильный дизайн: деревянный, коричневый, одноэтажный частный загородный дом среднего размера в современном стиле с металлической крышей и крышей-бабочкой - последний тренд
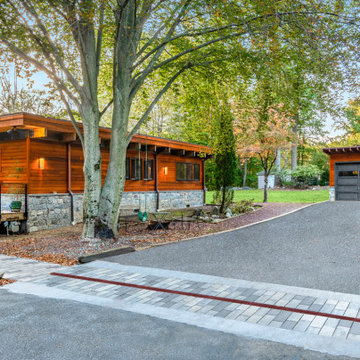
Updating a modern classic
These clients adore their home’s location, nestled within a 2-1/2 acre site largely wooded and abutting a creek and nature preserve. They contacted us with the intent of repairing some exterior and interior issues that were causing deterioration, and needed some assistance with the design and selection of new exterior materials which were in need of replacement.
Our new proposed exterior includes new natural wood siding, a stone base, and corrugated metal. New entry doors and new cable rails completed this exterior renovation.
Additionally, we assisted these clients resurrect an existing pool cabana structure and detached 2-car garage which had fallen into disrepair. The garage / cabana building was renovated in the same aesthetic as the main house.
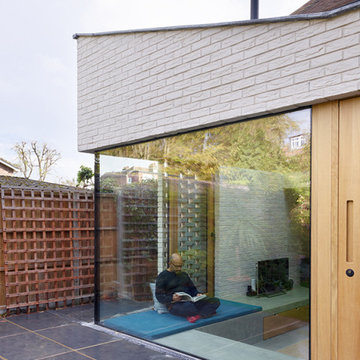
Идея дизайна: одноэтажный, кирпичный частный загородный дом среднего размера в скандинавском стиле с крышей-бабочкой и крышей из смешанных материалов
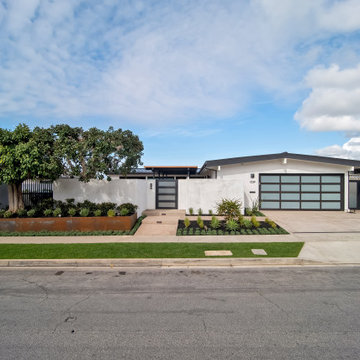
Пример оригинального дизайна: большой, одноэтажный, белый частный загородный дом в современном стиле с облицовкой из цементной штукатурки, крышей-бабочкой и металлической крышей
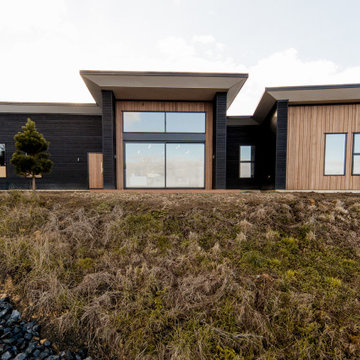
Torch on finish Larch with Random Depth & Width vertical Cedar Shiplap, Recessed Soffits, Architectural Series Joinery
Свежая идея для дизайна: одноэтажный, черный частный загородный дом среднего размера в современном стиле с комбинированной облицовкой, крышей-бабочкой и металлической крышей - отличное фото интерьера
Свежая идея для дизайна: одноэтажный, черный частный загородный дом среднего размера в современном стиле с комбинированной облицовкой, крышей-бабочкой и металлической крышей - отличное фото интерьера
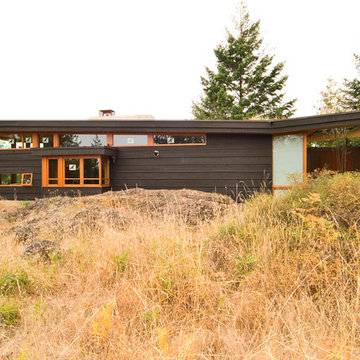
Photographer: Michael Skott
На фото: маленький, одноэтажный, серый дом в стиле модернизм с комбинированной облицовкой и крышей-бабочкой для на участке и в саду с
На фото: маленький, одноэтажный, серый дом в стиле модернизм с комбинированной облицовкой и крышей-бабочкой для на участке и в саду с
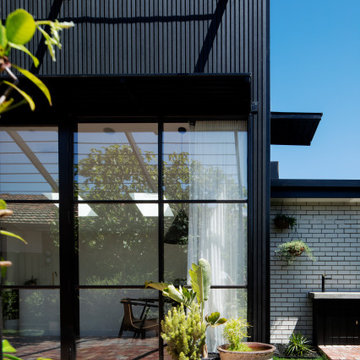
На фото: одноэтажный, деревянный, черный частный загородный дом среднего размера в современном стиле с крышей-бабочкой, металлической крышей и черной крышей с
Красивые одноэтажные дома с крышей-бабочкой – 228 фото фасадов
4