Красивые одноэтажные дома с комбинированной облицовкой – 12 259 фото фасадов
Сортировать:
Бюджет
Сортировать:Популярное за сегодня
121 - 140 из 12 259 фото
1 из 4
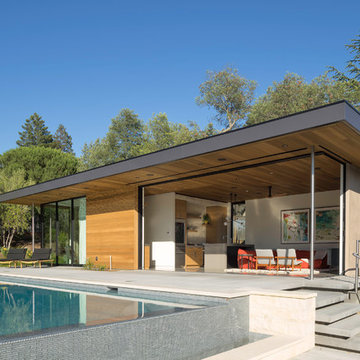
Photo by Michael Hospelt
Свежая идея для дизайна: одноэтажный, бежевый дом в современном стиле с комбинированной облицовкой и плоской крышей - отличное фото интерьера
Свежая идея для дизайна: одноэтажный, бежевый дом в современном стиле с комбинированной облицовкой и плоской крышей - отличное фото интерьера
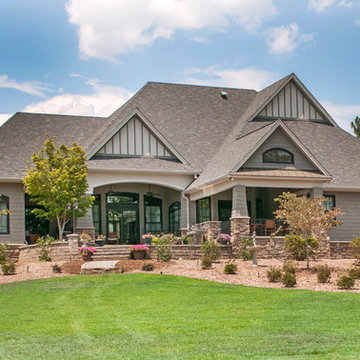
This Arts and Crafts styled sprawling ranch has much to offer the modern homeowner.
Inside, decorative ceilings top nearly every room, starting with the 12’ ceiling in the foyer. The dining room has a large, front facing window and a buffet nook for furniture. The gourmet kitchen includes a walk-in pantry, island, and a pass-through to the great room. A casual breakfast room leads to the screened porch, offering year- round outdoor living with a fireplace.
Each bedroom features elegant ceiling treatments, a walk-in closet, and full bathroom. A large utility room with a sink is conveniently placed down the hall from the secondary bedrooms.
The well-appointed master suite includes porch access, two walk-in closets, and a secluded sitting room surrounded by rear views. The master bathroom is a spa-like retreat with dual vanities, a walk-in shower, built-ins and a vaulted ceiling.
A three car garage with extra storage adds space for a golf cart or third automobile, with a bonus room above providing nearly 800 square feet of space for future expansion.
G. Frank Hart Photography: http://www.gfrankhartphoto.com
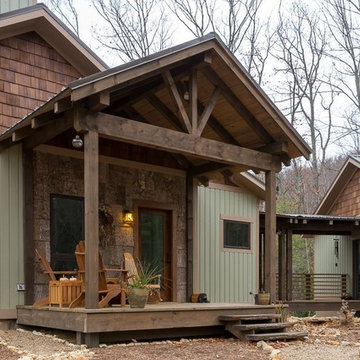
Timber frame covered porch with poplar bark and cedar shingle accents. The vertical siding is cypress that was factory finished by Delkote. All exterior finishes on rainscreen systems.
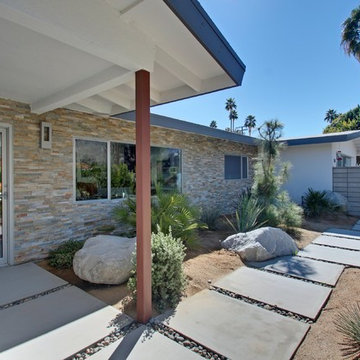
Стильный дизайн: одноэтажный, белый дом среднего размера в стиле ретро с комбинированной облицовкой - последний тренд
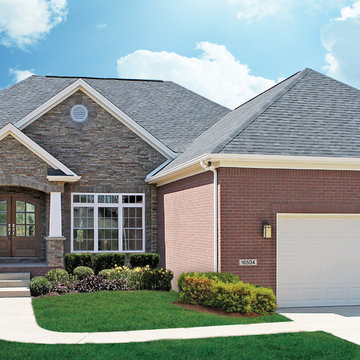
Jagoe Homes, Inc. Project: The Enclave at Glen Lakes Home. Location: Louisville, Kentucky. Site Number: EGL 40.
На фото: одноэтажный, большой, красный частный загородный дом в стиле кантри с комбинированной облицовкой, вальмовой крышей и крышей из гибкой черепицы с
На фото: одноэтажный, большой, красный частный загородный дом в стиле кантри с комбинированной облицовкой, вальмовой крышей и крышей из гибкой черепицы с
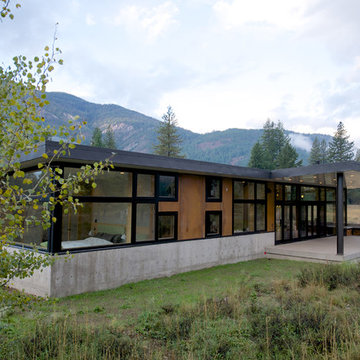
CAST architecture
Пример оригинального дизайна: одноэтажный, маленький, коричневый дом в современном стиле с комбинированной облицовкой и односкатной крышей для на участке и в саду, охотников
Пример оригинального дизайна: одноэтажный, маленький, коричневый дом в современном стиле с комбинированной облицовкой и односкатной крышей для на участке и в саду, охотников

Photographer: Michael Skott
Пример оригинального дизайна: одноэтажный, маленький, разноцветный дом в современном стиле с плоской крышей и комбинированной облицовкой для на участке и в саду
Пример оригинального дизайна: одноэтажный, маленький, разноцветный дом в современном стиле с плоской крышей и комбинированной облицовкой для на участке и в саду

Who says green and sustainable design has to look like it? Designed to emulate the owner’s favorite country club, this fine estate home blends in with the natural surroundings of it’s hillside perch, and is so intoxicatingly beautiful, one hardly notices its numerous energy saving and green features.
Durable, natural and handsome materials such as stained cedar trim, natural stone veneer, and integral color plaster are combined with strong horizontal roof lines that emphasize the expansive nature of the site and capture the “bigness” of the view. Large expanses of glass punctuated with a natural rhythm of exposed beams and stone columns that frame the spectacular views of the Santa Clara Valley and the Los Gatos Hills.
A shady outdoor loggia and cozy outdoor fire pit create the perfect environment for relaxed Saturday afternoon barbecues and glitzy evening dinner parties alike. A glass “wall of wine” creates an elegant backdrop for the dining room table, the warm stained wood interior details make the home both comfortable and dramatic.
The project’s energy saving features include:
- a 5 kW roof mounted grid-tied PV solar array pays for most of the electrical needs, and sends power to the grid in summer 6 year payback!
- all native and drought-tolerant landscaping reduce irrigation needs
- passive solar design that reduces heat gain in summer and allows for passive heating in winter
- passive flow through ventilation provides natural night cooling, taking advantage of cooling summer breezes
- natural day-lighting decreases need for interior lighting
- fly ash concrete for all foundations
- dual glazed low e high performance windows and doors
Design Team:
Noel Cross+Architects - Architect
Christopher Yates Landscape Architecture
Joanie Wick – Interior Design
Vita Pehar - Lighting Design
Conrado Co. – General Contractor
Marion Brenner – Photography
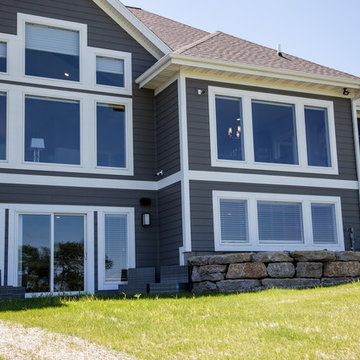
Свежая идея для дизайна: одноэтажный, серый дуплекс в стиле неоклассика (современная классика) с комбинированной облицовкой - отличное фото интерьера

Vertical Artisan ship lap siding is complemented by and assortment or exposed architectural concrete accent
На фото: маленький, одноэтажный, черный частный загородный дом в стиле модернизм с комбинированной облицовкой, односкатной крышей, металлической крышей и черной крышей для на участке и в саду
На фото: маленький, одноэтажный, черный частный загородный дом в стиле модернизм с комбинированной облицовкой, односкатной крышей, металлической крышей и черной крышей для на участке и в саду

Источник вдохновения для домашнего уюта: большой, одноэтажный, белый частный загородный дом в стиле кантри с комбинированной облицовкой, крышей из смешанных материалов, черной крышей и отделкой доской с нащельником
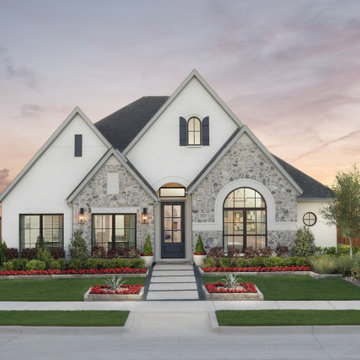
Front exterior of model home
Пример оригинального дизайна: одноэтажный, белый частный загородный дом с комбинированной облицовкой и серой крышей
Пример оригинального дизайна: одноэтажный, белый частный загородный дом с комбинированной облицовкой и серой крышей
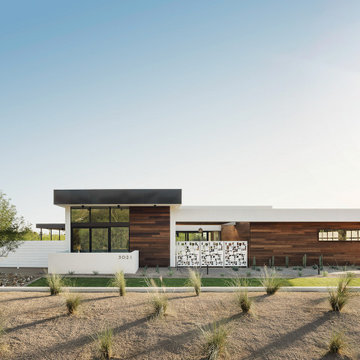
Front elevation. Thermally modified ash cladding. White stucco, black metal
На фото: одноэтажный, белый частный загородный дом в стиле модернизм с комбинированной облицовкой и плоской крышей с
На фото: одноэтажный, белый частный загородный дом в стиле модернизм с комбинированной облицовкой и плоской крышей с
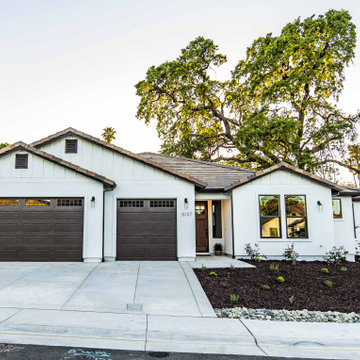
На фото: одноэтажный, белый частный загородный дом среднего размера в стиле неоклассика (современная классика) с комбинированной облицовкой, двускатной крышей и черепичной крышей
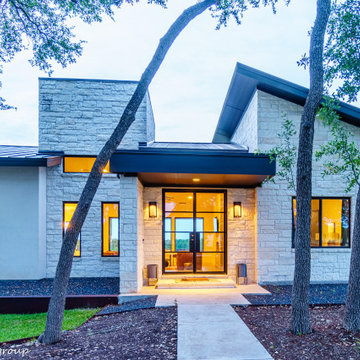
Front Entry Detail
Стильный дизайн: большой, одноэтажный, бежевый частный загородный дом в стиле модернизм с комбинированной облицовкой, односкатной крышей и металлической крышей - последний тренд
Стильный дизайн: большой, одноэтажный, бежевый частный загородный дом в стиле модернизм с комбинированной облицовкой, односкатной крышей и металлической крышей - последний тренд

This proposed twin house project is cool, stylish, clean and sleek. It sits comfortably on a 100 x 50 feet lot in the bustling young couples/ new family Naalya suburb.
This lovely residence design allowed us to use limited geometric shapes to present the look of a charming and sophisticated blend of minimalism and functionality. The open space premises is repeated all though the house allowing us to provide great extras like a floating staircase.
https://youtu.be/897LKuzpK3A
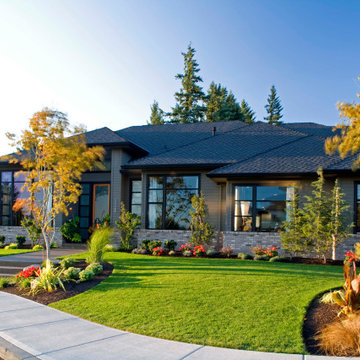
Modern exterior aluminum windows
На фото: большой, одноэтажный, серый частный загородный дом в стиле модернизм с комбинированной облицовкой и крышей из гибкой черепицы с
На фото: большой, одноэтажный, серый частный загородный дом в стиле модернизм с комбинированной облицовкой и крышей из гибкой черепицы с
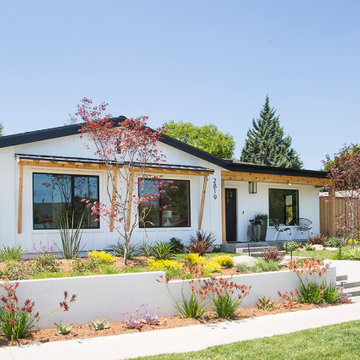
Project for Kristy Elaine, Keller Williams
Идея дизайна: одноэтажный, белый частный загородный дом среднего размера в стиле кантри с комбинированной облицовкой, двускатной крышей и крышей из гибкой черепицы
Идея дизайна: одноэтажный, белый частный загородный дом среднего размера в стиле кантри с комбинированной облицовкой, двускатной крышей и крышей из гибкой черепицы
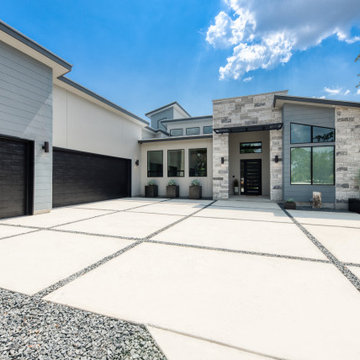
На фото: большой, одноэтажный, разноцветный частный загородный дом в стиле модернизм с комбинированной облицовкой и односкатной крышей с

Architecture: Justin Humphrey Architect
Photography: Andy Macpherson
Стильный дизайн: одноэтажный, коричневый частный загородный дом в стиле лофт с комбинированной облицовкой и плоской крышей - последний тренд
Стильный дизайн: одноэтажный, коричневый частный загородный дом в стиле лофт с комбинированной облицовкой и плоской крышей - последний тренд
Красивые одноэтажные дома с комбинированной облицовкой – 12 259 фото фасадов
7