Красивые одноэтажные дома с комбинированной облицовкой – 12 259 фото фасадов
Сортировать:
Бюджет
Сортировать:Популярное за сегодня
61 - 80 из 12 259 фото
1 из 4
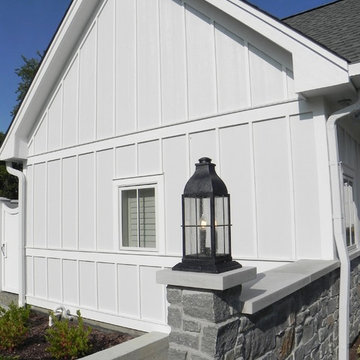
Pool house exterior.
На фото: одноэтажный, белый частный загородный дом в стиле кантри с комбинированной облицовкой, двускатной крышей и крышей из гибкой черепицы с
На фото: одноэтажный, белый частный загородный дом в стиле кантри с комбинированной облицовкой, двускатной крышей и крышей из гибкой черепицы с
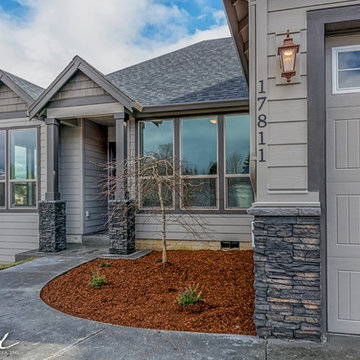
Paint by Sherwin Williams - https://goo.gl/nb9e74
Exterior Stone by Eldorado Stone - https://goo.gl/q1ZB2z
Garage Doors by Wayne Dalton - https://goo.gl/2Kj7u1
9700 Series - https://goo.gl/n9JiWH
Windows by Milgard Window + Door - https://goo.gl/fYU68l
Style Line Series - https://goo.gl/ISdDZL
Supplied by TroyCo - https://goo.gl/wihgo9
Lighting by Destination Lighting - https://goo.gl/mA8XYX
Landscaping by GRO Outdoor Living https://goo.gl/1vgr0k
Designed & Built by Cascade West Development Inc
Cascade West Facebook: https://goo.gl/MCD2U1
Cascade West Website: https://goo.gl/XHm7Un
Photography by ExposioHDR - Portland, Or
Exposio Facebook: https://goo.gl/SpSvyo
Exposio Website: https://goo.gl/Cbm8Ya
Original Plans by Alan Mascord Design Associates - https://goo.gl/Fg3nFk
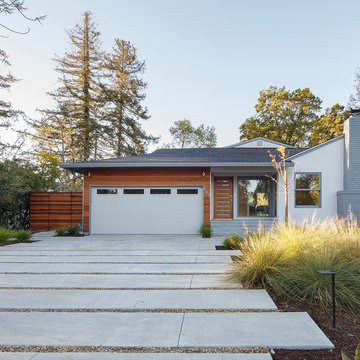
Eric Rorer
Свежая идея для дизайна: одноэтажный, белый частный загородный дом среднего размера в стиле ретро с комбинированной облицовкой и крышей из гибкой черепицы - отличное фото интерьера
Свежая идея для дизайна: одноэтажный, белый частный загородный дом среднего размера в стиле ретро с комбинированной облицовкой и крышей из гибкой черепицы - отличное фото интерьера
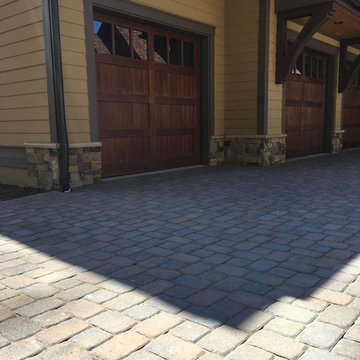
Источник вдохновения для домашнего уюта: большой, одноэтажный, бежевый частный загородный дом в стиле кантри с комбинированной облицовкой, двускатной крышей и крышей из гибкой черепицы
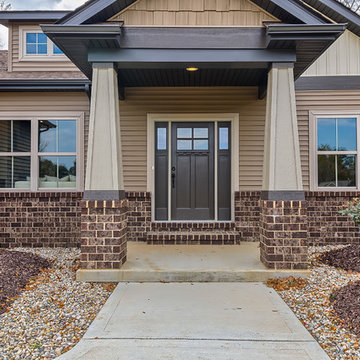
Источник вдохновения для домашнего уюта: одноэтажный, бежевый частный загородный дом среднего размера в классическом стиле с комбинированной облицовкой, вальмовой крышей и крышей из гибкой черепицы

На фото: белый, маленький, одноэтажный частный загородный дом в современном стиле с комбинированной облицовкой, двускатной крышей и металлической крышей для на участке и в саду
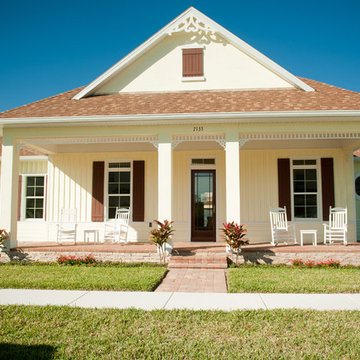
Christina Dalton
Источник вдохновения для домашнего уюта: одноэтажный, желтый дом среднего размера в стиле кантри с комбинированной облицовкой и двускатной крышей
Источник вдохновения для домашнего уюта: одноэтажный, желтый дом среднего размера в стиле кантри с комбинированной облицовкой и двускатной крышей
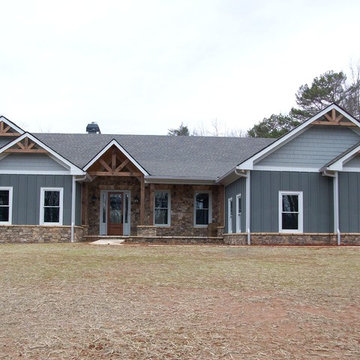
Источник вдохновения для домашнего уюта: одноэтажный, серый дом среднего размера в стиле кантри с комбинированной облицовкой и двускатной крышей
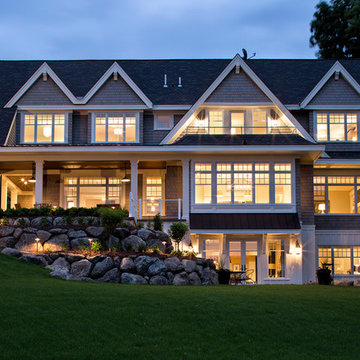
Landmark Photography
На фото: огромный, одноэтажный, серый дом в стиле неоклассика (современная классика) с комбинированной облицовкой с
На фото: огромный, одноэтажный, серый дом в стиле неоклассика (современная классика) с комбинированной облицовкой с
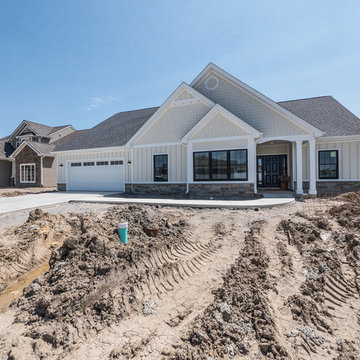
На фото: белый, одноэтажный дом в стиле кантри с комбинированной облицовкой и двускатной крышей с
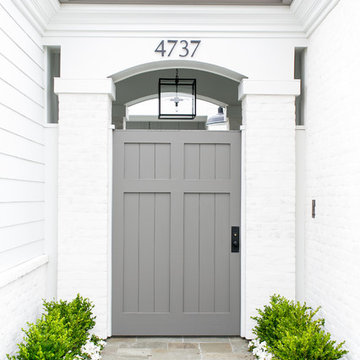
На фото: большой, одноэтажный, белый частный загородный дом в стиле неоклассика (современная классика) с комбинированной облицовкой с
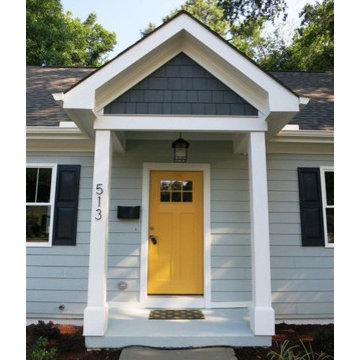
Front Door
Стильный дизайн: маленький, одноэтажный, серый дом в классическом стиле с комбинированной облицовкой для на участке и в саду - последний тренд
Стильный дизайн: маленький, одноэтажный, серый дом в классическом стиле с комбинированной облицовкой для на участке и в саду - последний тренд
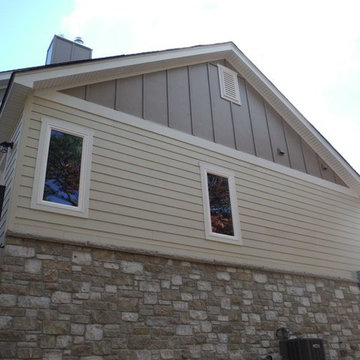
Side of the house in Navajo Beige, Stone Veneer, and Board & Batten.
Стильный дизайн: большой, одноэтажный, бежевый дом в классическом стиле с комбинированной облицовкой - последний тренд
Стильный дизайн: большой, одноэтажный, бежевый дом в классическом стиле с комбинированной облицовкой - последний тренд
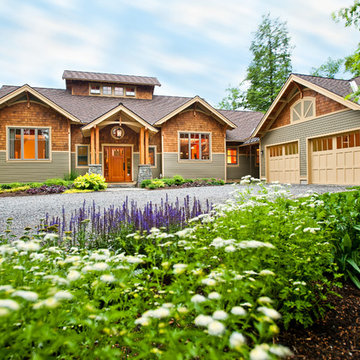
Свежая идея для дизайна: одноэтажный, разноцветный дом среднего размера в современном стиле с комбинированной облицовкой и двускатной крышей - отличное фото интерьера
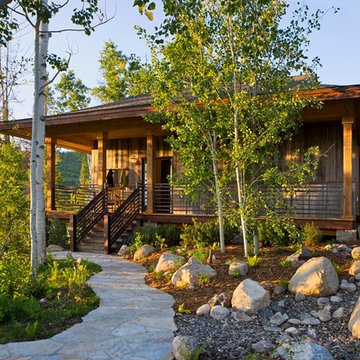
Authentic Japanese Tea House, secondary residence. Design by Trilogy Partners. Photo Roger Wade Featured Architectural Digest May 2010
Стильный дизайн: маленький, одноэтажный, серый дом в японском стиле в стиле рустика с комбинированной облицовкой для на участке и в саду - последний тренд
Стильный дизайн: маленький, одноэтажный, серый дом в японском стиле в стиле рустика с комбинированной облицовкой для на участке и в саду - последний тренд
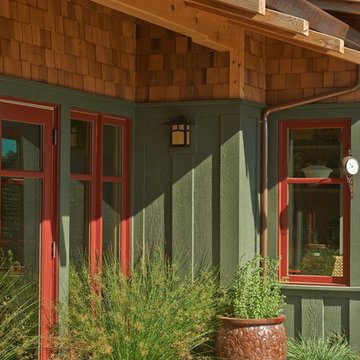
Entry to home with textural grasses and plants.
Стильный дизайн: большой, одноэтажный, зеленый частный загородный дом в стиле кантри с комбинированной облицовкой, двускатной крышей и крышей из гибкой черепицы - последний тренд
Стильный дизайн: большой, одноэтажный, зеленый частный загородный дом в стиле кантри с комбинированной облицовкой, двускатной крышей и крышей из гибкой черепицы - последний тренд
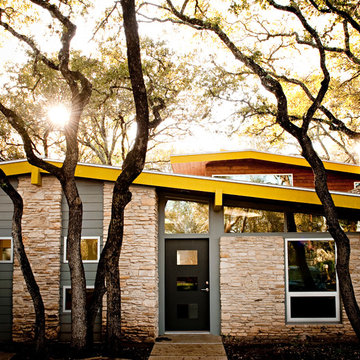
На фото: большой, одноэтажный, разноцветный дом в стиле ретро с комбинированной облицовкой и плоской крышей
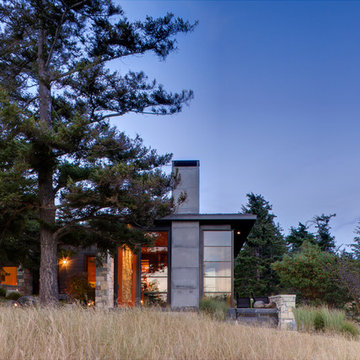
Photographer: Jay Goodrich
This 2800 sf single-family home was completed in 2009. The clients desired an intimate, yet dynamic family residence that reflected the beauty of the site and the lifestyle of the San Juan Islands. The house was built to be both a place to gather for large dinners with friends and family as well as a cozy home for the couple when they are there alone.
The project is located on a stunning, but cripplingly-restricted site overlooking Griffin Bay on San Juan Island. The most practical area to build was exactly where three beautiful old growth trees had already chosen to live. A prior architect, in a prior design, had proposed chopping them down and building right in the middle of the site. From our perspective, the trees were an important essence of the site and respectfully had to be preserved. As a result we squeezed the programmatic requirements, kept the clients on a square foot restriction and pressed tight against property setbacks.
The delineate concept is a stone wall that sweeps from the parking to the entry, through the house and out the other side, terminating in a hook that nestles the master shower. This is the symbolic and functional shield between the public road and the private living spaces of the home owners. All the primary living spaces and the master suite are on the water side, the remaining rooms are tucked into the hill on the road side of the wall.
Off-setting the solid massing of the stone walls is a pavilion which grabs the views and the light to the south, east and west. Built in a position to be hammered by the winter storms the pavilion, while light and airy in appearance and feeling, is constructed of glass, steel, stout wood timbers and doors with a stone roof and a slate floor. The glass pavilion is anchored by two concrete panel chimneys; the windows are steel framed and the exterior skin is of powder coated steel sheathing.

Идея дизайна: маленький, одноэтажный, белый частный загородный дом в стиле модернизм с комбинированной облицовкой, двускатной крышей и металлической крышей для на участке и в саду
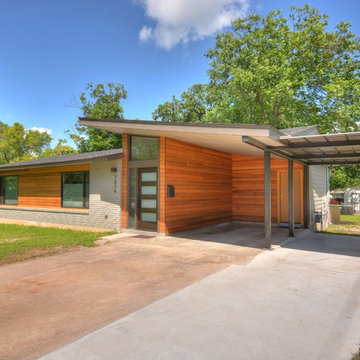
Exterior front with cantilevered carport and cedar siding.
На фото: одноэтажный дом среднего размера в современном стиле с комбинированной облицовкой с
На фото: одноэтажный дом среднего размера в современном стиле с комбинированной облицовкой с
Красивые одноэтажные дома с комбинированной облицовкой – 12 259 фото фасадов
4