Красивые мини дома в стиле модернизм – 207 фото фасадов
Сортировать:
Бюджет
Сортировать:Популярное за сегодня
141 - 160 из 207 фото
1 из 3
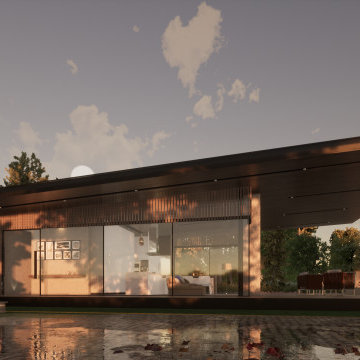
Идея дизайна: маленький, одноэтажный мини дом в стиле модернизм для на участке и в саду
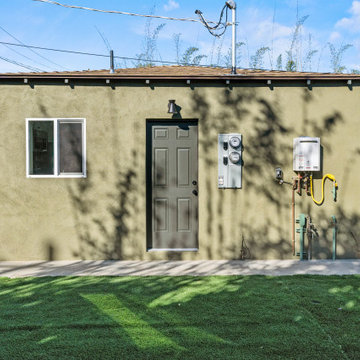
Welcome to our modern garage conversion! Our space has been transformed into a sleek and stylish retreat, featuring luxurious hardwood flooring and pristine white cabinetry. Whether you're looking for a cozy home office, a trendy entertainment area, or a peaceful guest suite, our remodel offers versatility and sophistication. Step into contemporary comfort and discover the perfect blend of functionality and elegance in our modern garage conversion.
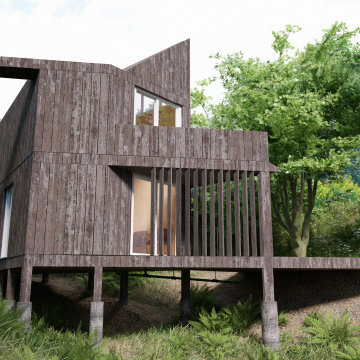
Nestled into a tree-covered hilltop in Fairfax CA this simple timber-framed house exploits what many have considered to be a very restrictive and constrained site too small to develop. The perimeter of the house follows exactly the site and its set back lines thus dictating the overall size and volume. The house was designed for a young couple as a starter home in this desirable area where they would normally be priced out. The strict budget influenced the design of standard off-the-shelf components and an easy and quick construction sequence minimalizing the build time. The house straddle’s a small brook in a ravine at the apex of a hairpin bend on an unincorporated road. Supported on eight concrete peers elevating the house to road level, the layout of the house is based on a simple twelve-foot grid, with an adjoining six-foot tapering sliver along the north-facing long edge, giving the overall footprint the shape of a blunt wedge. Accessed over a triangular bridge dictated by site lines, the entrance is via a covered porte cochere with a balcony above. The entranceway can be closed for security by means of a large sliding door of matching slatted wood. The entrance proper is via a stock sliding glass patio door to the main living space. The choice of sliding window is repeated throughout the building. In its current flexible configuration, the living space is a double-height experience, beyond which on the left centrally located is a spiral staircase leading to the bedroom and bathroom above. Both these rooms have built-in storage. Both bedrooms boast a double-height slopping ceiling; clerestory windows that give the building its distinctive character, and a balcony. On the ground floor beyond the spiral staircase is built-in and concealed fully equipped kitchen and open plan dining area, beyond which, externally and underneath one of the bedroom balconies is an outdoor bbq kitchen.
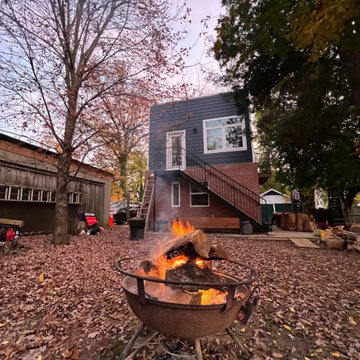
Стильный дизайн: маленький, двухэтажный, кирпичный, серый мини дом в стиле модернизм с плоской крышей, крышей из смешанных материалов и серой крышей для на участке и в саду - последний тренд
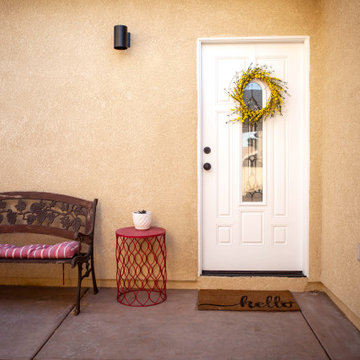
We cannot say enough about this immaculate guest home. You have heard of the tiny houses, well this can compete with those any day of the week. This guest home is 495 square feet of perfectly usable space.
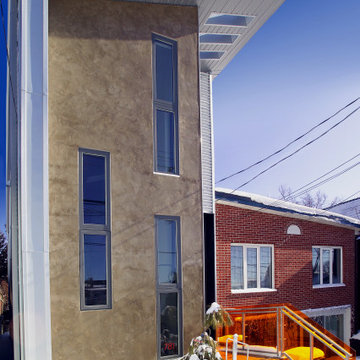
Источник вдохновения для домашнего уюта: одноэтажный, серый мини дом в стиле модернизм с односкатной крышей и металлической крышей
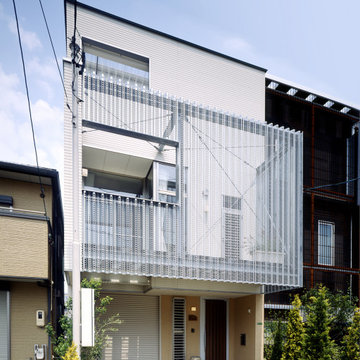
На фото: трехэтажный, бежевый мини дом среднего размера в стиле модернизм с двускатной крышей и серой крышей с
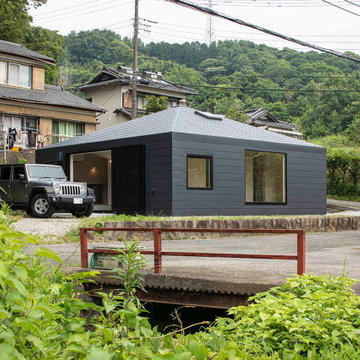
Свежая идея для дизайна: одноэтажный, серый мини дом среднего размера в стиле модернизм с облицовкой из металла, вальмовой крышей, металлической крышей и серой крышей - отличное фото интерьера
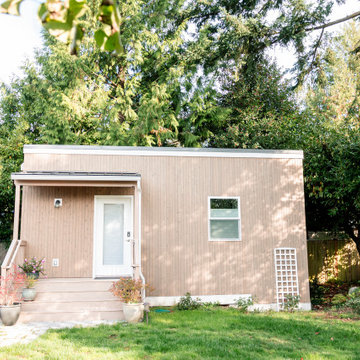
Model: Cascade Modern. This modern, 378 square-foot Kabin has a laundry room, partially vaulted loft, a common room with vaulted ceiling to maximize space, 1 bathroom and a covered porch. This backyard cottage is constructed to Built Green’s 4-star standards.
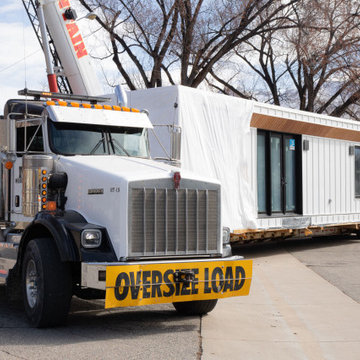
Пример оригинального дизайна: одноэтажный, белый мини дом в стиле модернизм с облицовкой из ЦСП, плоской крышей и отделкой доской с нащельником
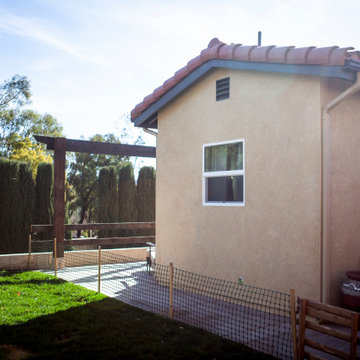
We cannot say enough about this immaculate guest home. You have heard of the tiny houses, well this can compete with those any day of the week. This guest home is 495 square feet of perfectly usable space.
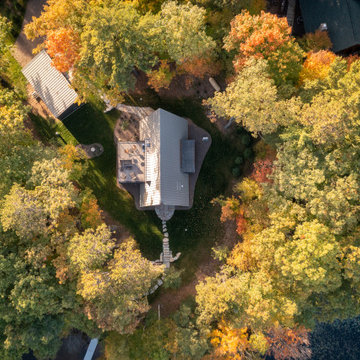
Источник вдохновения для домашнего уюта: маленький, черный мини дом в стиле модернизм с комбинированной облицовкой, двускатной крышей, металлической крышей и серой крышей для на участке и в саду
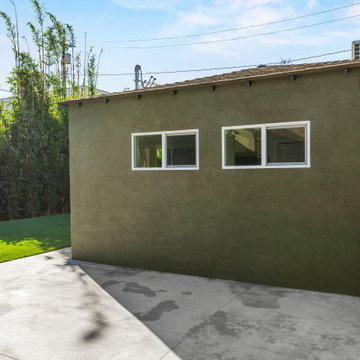
Welcome to our modern garage conversion! Our space has been transformed into a sleek and stylish retreat, featuring luxurious hardwood flooring and pristine white cabinetry. Whether you're looking for a cozy home office, a trendy entertainment area, or a peaceful guest suite, our remodel offers versatility and sophistication. Step into contemporary comfort and discover the perfect blend of functionality and elegance in our modern garage conversion.

Photos by Roehner + Ryan
Стильный дизайн: маленький, одноэтажный мини дом в стиле модернизм с облицовкой из бетона и плоской крышей для на участке и в саду - последний тренд
Стильный дизайн: маленький, одноэтажный мини дом в стиле модернизм с облицовкой из бетона и плоской крышей для на участке и в саду - последний тренд
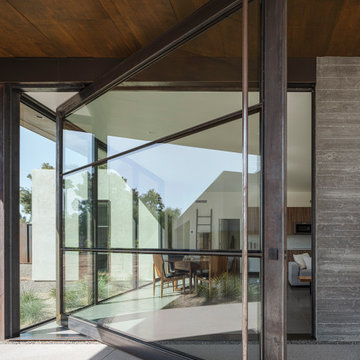
Photos by Roehner + Ryan
Свежая идея для дизайна: маленький, одноэтажный мини дом в стиле модернизм с облицовкой из бетона и плоской крышей для на участке и в саду - отличное фото интерьера
Свежая идея для дизайна: маленький, одноэтажный мини дом в стиле модернизм с облицовкой из бетона и плоской крышей для на участке и в саду - отличное фото интерьера
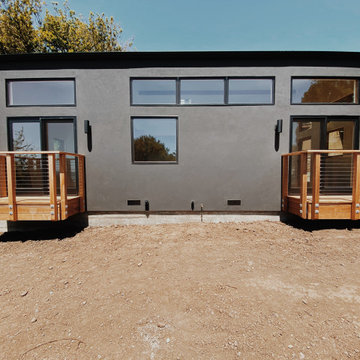
photo by Designer Mason St. Peter
Источник вдохновения для домашнего уюта: одноэтажный, черный мини дом среднего размера в стиле модернизм с облицовкой из цементной штукатурки, двускатной крышей и металлической крышей
Источник вдохновения для домашнего уюта: одноэтажный, черный мини дом среднего размера в стиле модернизм с облицовкой из цементной штукатурки, двускатной крышей и металлической крышей
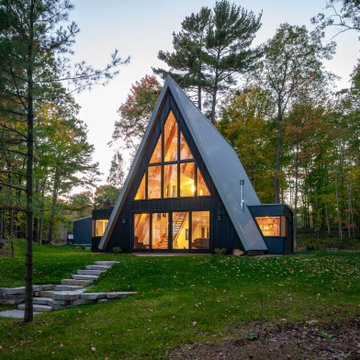
На фото: маленький, черный мини дом в стиле модернизм с комбинированной облицовкой, двускатной крышей, металлической крышей и серой крышей для на участке и в саду
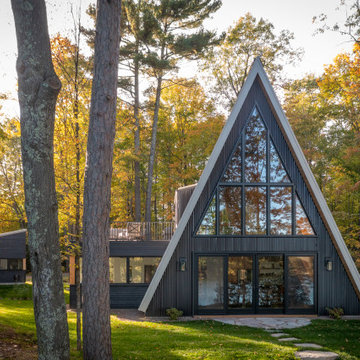
На фото: маленький, черный мини дом в стиле модернизм с комбинированной облицовкой, двускатной крышей, металлической крышей и серой крышей для на участке и в саду
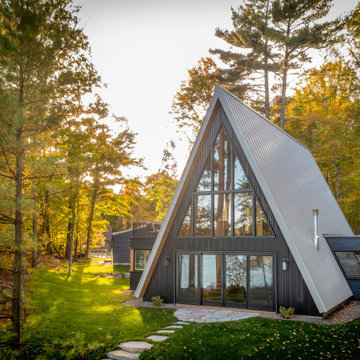
Источник вдохновения для домашнего уюта: маленький, черный мини дом в стиле модернизм с комбинированной облицовкой, двускатной крышей, металлической крышей и серой крышей для на участке и в саду
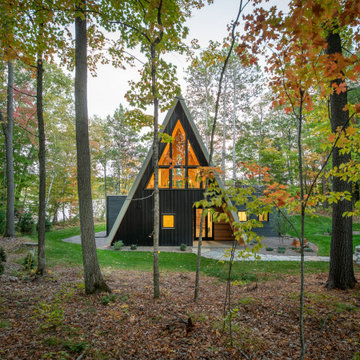
Источник вдохновения для домашнего уюта: маленький, черный мини дом в стиле модернизм с комбинированной облицовкой, двускатной крышей, металлической крышей и серой крышей для на участке и в саду
Красивые мини дома в стиле модернизм – 207 фото фасадов
8