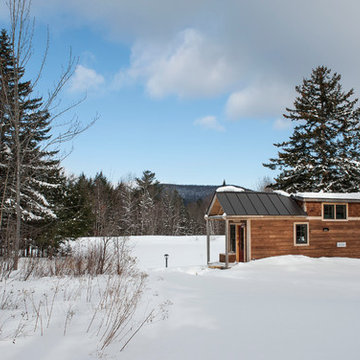Красивые мини дома – 201 синие фото фасадов
Сортировать:
Бюджет
Сортировать:Популярное за сегодня
21 - 40 из 201 фото
1 из 3

Ted is just installing the metal roof ridge on the 14/12 steep roof. We actually had to use harnesses it was so steep. Even the the cabin was only 16' wide, the ridge was at 21'. 10' walls. All framed with rough sawn pine timbers.
Small hybrid timerframe cabin build. All insulation is on the outside like the REMOTE wall system used in Alaska for decades. Inside framing is exposed. Entire house wrapped in EPS foam from slab up the walls and tied into roof without any breaks. Then strapped with purlins and finish materials attached to that.

This sleek, pavilion-style building contains a trove of high-end features packed into 73m2.
Свежая идея для дизайна: маленький, одноэтажный, черный мини дом в морском стиле с облицовкой из металла, металлической крышей и черной крышей для на участке и в саду - отличное фото интерьера
Свежая идея для дизайна: маленький, одноэтажный, черный мини дом в морском стиле с облицовкой из металла, металлической крышей и черной крышей для на участке и в саду - отличное фото интерьера

Front entry to the Hobbit House at Dragonfly Knoll with custom designed rounded door.
На фото: одноэтажный, серый мини дом в стиле фьюжн с облицовкой из камня, двускатной крышей, черепичной крышей и серой крышей
На фото: одноэтажный, серый мини дом в стиле фьюжн с облицовкой из камня, двускатной крышей, черепичной крышей и серой крышей

Photos by Roehner + Ryan
На фото: маленький, одноэтажный мини дом в стиле модернизм с облицовкой из бетона и плоской крышей для на участке и в саду
На фото: маленький, одноэтажный мини дом в стиле модернизм с облицовкой из бетона и плоской крышей для на участке и в саду
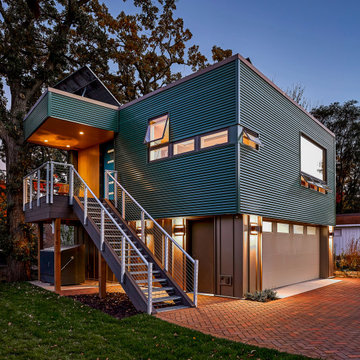
This accessory dwelling unit (ADU) is a sustainable, compact home for the homeowner's aging parent.
Although the home is only 660 sq. ft., it has a bedroom, full kitchen (with dishwasher!) and even an elevator for the aging parents. We used many strategically-placed windows and skylights to make the space feel more expansive. The ADU is also full of sustainable features, including the solar panels on the roof.

Стильный дизайн: одноэтажный, деревянный, белый мини дом в современном стиле с крышей-бабочкой, крышей из гибкой черепицы, серой крышей и отделкой планкеном - последний тренд
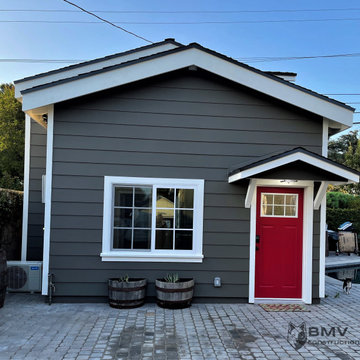
Beutiful conversion of existing garage, we built an extension to the front of 4', we raised walls approximately 5' height to create new loft area, designed new (3 dormers, wood siding on front to match existing home. Designed as a mini me of front house!
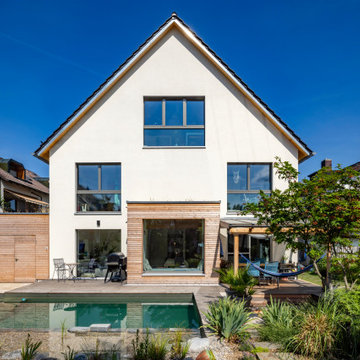
Идея дизайна: трехэтажный, белый мини дом в современном стиле с комбинированной облицовкой, двускатной крышей, черепичной крышей, серой крышей и отделкой планкеном

Источник вдохновения для домашнего уюта: одноэтажный, синий мини дом среднего размера в стиле модернизм с облицовкой из ЦСП, плоской крышей, металлической крышей, белой крышей и отделкой планкеном

Exterior view with large deck. Materials are fire resistant for high fire hazard zones.
Turn key solution and move-in ready from the factory! Built as a prefab modular unit and shipped to the building site. Placed on a permanent foundation and hooked up to utilities on site.
Use as an ADU, primary dwelling, office space or guesthouse
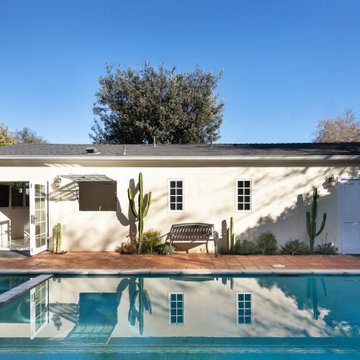
An ADU that will be mostly used as a pool house.
Large French doors with a good-sized awning window to act as a serving point from the interior kitchenette to the pool side.
A slick modern concrete floor finish interior is ready to withstand the heavy traffic of kids playing and dragging in water from the pool.
Vaulted ceilings with whitewashed cross beams provide a sensation of space.
An oversized shower with a good size vanity will make sure any guest staying over will be able to enjoy a comfort of a 5-star hotel.

The Peak is a simple but not conventional cabin retreat design
It is the first model in a series of designs tailored for landowners, developers and anyone seeking a daring but simple approach for a cabin.
Up to 96 sqm Net (usable) area and 150 sqm gross floor area, ideal for short rental experiences.
Using a light gauge steel structural framing or a timber solution as well.
Featuring a kitchenette, dining, living, bedroom, two bathrooms and an inspiring attic at the top.
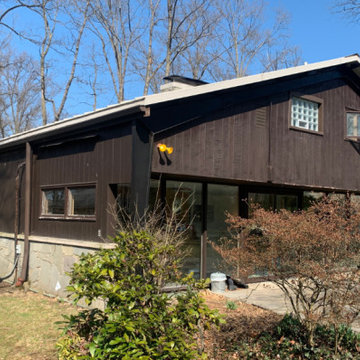
Took a worn out look on a home that needed a face lift standing between new homes. Kept the look and brought it into the 21st century, yet you can reminisce and feel like your back in the 50:s with todays conveniences.
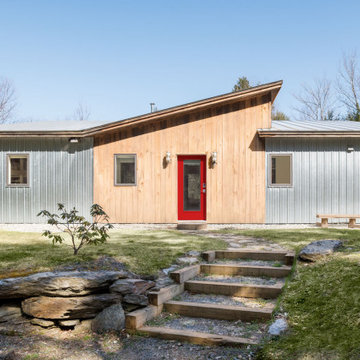
This home in the Mad River Valley measures just a tad over 1,000 SF and was inspired by the book The Not So Big House by Sarah Suskana. Some notable features are the dyed and polished concrete floors, bunk room that sleeps six, and an open floor plan with vaulted ceilings in the living space.
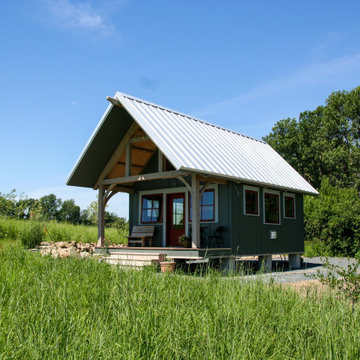
Стильный дизайн: маленький, одноэтажный, деревянный, серый мини дом в стиле рустика с односкатной крышей, металлической крышей, белой крышей и отделкой доской с нащельником для на участке и в саду - последний тренд
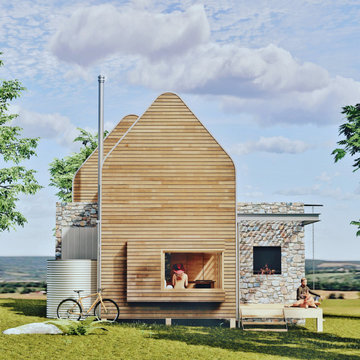
Approved Stargazing Eco Cabin - Under Construction
Стильный дизайн: маленький, двухэтажный, деревянный мини дом в современном стиле с двускатной крышей и металлической крышей для на участке и в саду - последний тренд
Стильный дизайн: маленький, двухэтажный, деревянный мини дом в современном стиле с двускатной крышей и металлической крышей для на участке и в саду - последний тренд

Nestled in the heart of Cowes on the Isle of Wight, this gorgeous Hampton's style cottage proves that good things, do indeed, come in 'small packages'!
Small spaces packed with BIG designs and even larger solutions, this cottage may be small, but it's certainly mighty, ensuring that storage is not forgotten about, alongside practical amenities.
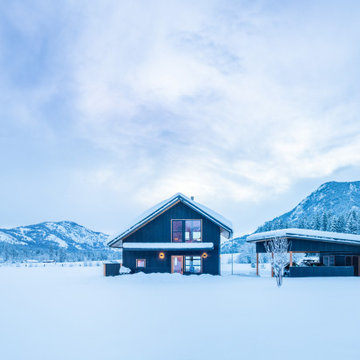
На фото: маленький, двухэтажный, черный мини дом в стиле модернизм с комбинированной облицовкой, двускатной крышей, крышей из смешанных материалов и черной крышей для на участке и в саду с
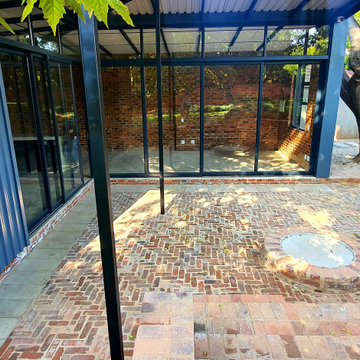
3M TALL SLIDING DOORS OPENING FROM THE MIDDLE CORNER CREATES LARGE OPEN FEELING AND LINKS INSIDE AND OUTSIDE
На фото: одноэтажный, кирпичный, серый мини дом среднего размера в стиле лофт с односкатной крышей, металлической крышей и серой крышей
На фото: одноэтажный, кирпичный, серый мини дом среднего размера в стиле лофт с односкатной крышей, металлической крышей и серой крышей
Красивые мини дома – 201 синие фото фасадов
2
