Красивые мини дома – 416 фото фасадов со средним бюджетом
Сортировать:
Бюджет
Сортировать:Популярное за сегодня
121 - 140 из 416 фото
1 из 3
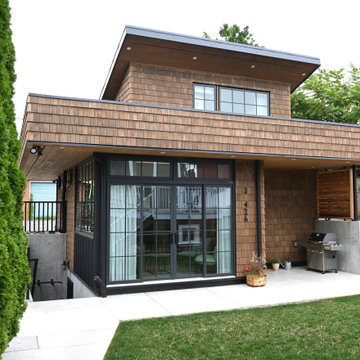
This North Vancouver Laneway home exterior highlights cedar shingles to compliment the beautiful North Vancouver greenery.
Build: Revel Built Construction
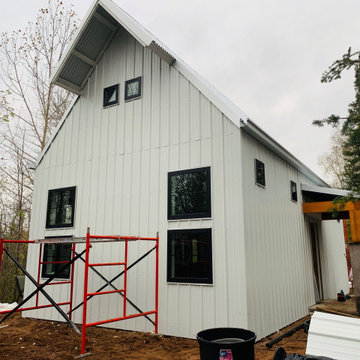
Cloudy day pic from the east side. No overhangs or soffits besides the prow. But hard to tell because the large gutters provide a shadow line and a small overhang. And the prow breaks it up too preventing it from looking too stark while providing functional shading for the loft windows. Not so much for this sides tiny windows but the other side is all windows.
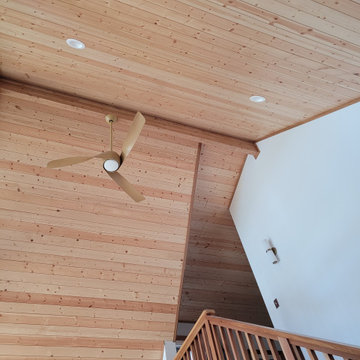
The compact subdued cabin nestled under a lush second-growth forest overlooking Lake Rosegir. Built over an existing foundation, the new building is just over 800 square feet. Early design discussions focused on creating a compact, structure that was simple, unimposing, and efficient. Hidden in the foliage clad in dark stained cedar, the house welcomes light inside even on the grayest days. A deck sheltered under 100 yr old cedars is a perfect place to watch the water.
Project Team | Lindal Home
Architectural Designer | OTO Design
General Contractor | Love and sons
Photography | Patrick
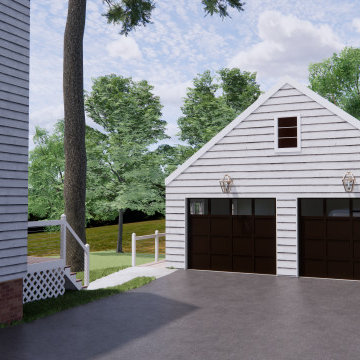
Tiny in-law suite and attached garage to accompany Traditional Bed/Bath Addition project, and was designed to be a similarly styled companion piece.
Пример оригинального дизайна: маленький, одноэтажный, деревянный, белый мини дом в классическом стиле с двускатной крышей, крышей из гибкой черепицы, серой крышей и отделкой планкеном для на участке и в саду
Пример оригинального дизайна: маленький, одноэтажный, деревянный, белый мини дом в классическом стиле с двускатной крышей, крышей из гибкой черепицы, серой крышей и отделкой планкеном для на участке и в саду
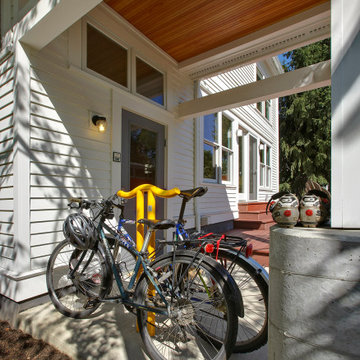
Whole-House Sustainable Remodel and addition. The client-oriented design also achieved USGBC LEED Platinum Certification- fifth in the nation, first in the state of Michigan. Reevaluating and prioritizing true space needs and rethinking the floor plan allowed us to eliminate the formal places of the home and instead integrate those that really mattered to the homeowner- such as a unique Bike Staging area/mud room!
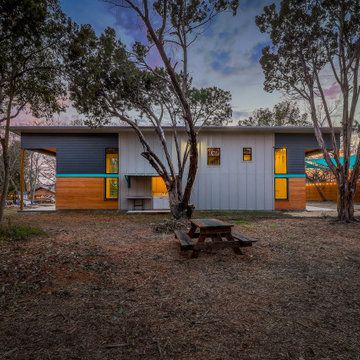
The ShopBoxes grew from a homeowner’s wish to craft a small complex of living spaces on a large wooded lot. Smash designed two structures for living and working, each built by the crafty, hands-on homeowner. Balancing a need for modern quality with a human touch, the sharp geometry of the structures contrasts with warmer and handmade materials and finishes, applied directly by the homeowner/builder. The result blends two aesthetics into very dynamic spaces, staked out as individual sculptures in a private park.
Design by Smash Design Build and Owner (private)
Construction by Owner (private)
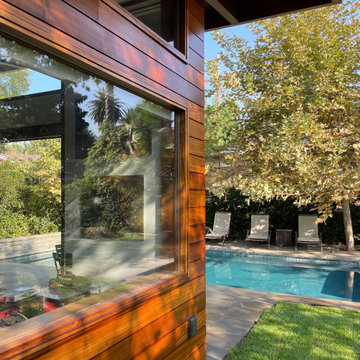
Источник вдохновения для домашнего уюта: маленький, одноэтажный, деревянный, коричневый мини дом в стиле модернизм с односкатной крышей и отделкой планкеном для на участке и в саду
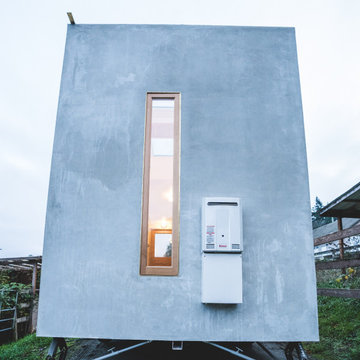
Hot water on demand unit to service the Vineuve100 . This unit provides unlimited hot water for showering and in-floor heat
The Vineuve 100 is coming to market on June 1st 2021. Contact us at info@vineuve.ca to sign up for pre order.
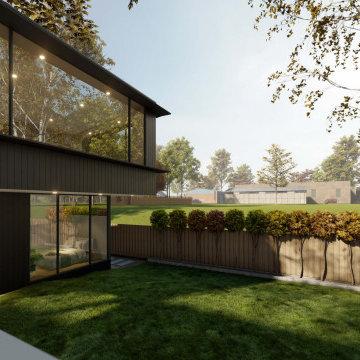
Blackburn North Tiny House
Blackburn North Tiny House. Alteration and Additions to an existing house, a transition from old to new.
Свежая идея для дизайна: маленький, двухэтажный, черный мини дом в стиле модернизм с комбинированной облицовкой для на участке и в саду - отличное фото интерьера
Свежая идея для дизайна: маленький, двухэтажный, черный мини дом в стиле модернизм с комбинированной облицовкой для на участке и в саду - отличное фото интерьера
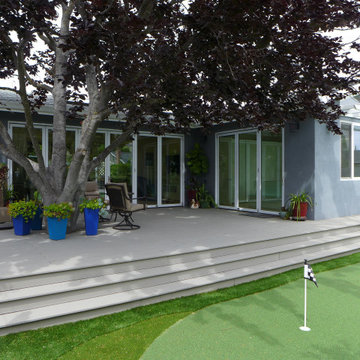
Стильный дизайн: маленький, одноэтажный, серый мини дом в морском стиле с облицовкой из цементной штукатурки, двускатной крышей и крышей из гибкой черепицы для на участке и в саду - последний тренд
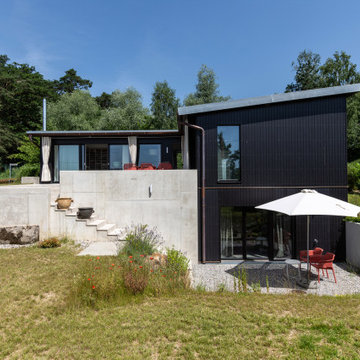
Südansicht, Schwarzbraune Holzfassade, Sichtbeton-Aussentreppe, Aussen-Vorhänge zur Verschattung
На фото: маленький, двухэтажный, деревянный, коричневый мини дом в современном стиле с односкатной крышей и металлической крышей для на участке и в саду
На фото: маленький, двухэтажный, деревянный, коричневый мини дом в современном стиле с односкатной крышей и металлической крышей для на участке и в саду
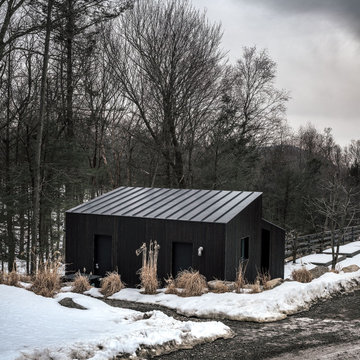
Project Overview:
This intensively-designed small project by MQ Architecture expanded on a functional outbuilding to make something beautiful, matching the fantastic wooded location directly across the Hudson River from West Point.
From MQ Architecture:
“This project entitled a surgical demolition of an existing shed and the erection of a small ancillary building. The old structure housed the electrical and communications utilities of a large compound, and the new project had to preserve the location and function of all this equipment, therefore some walls and floor levels are set from the beginning.
The program required two different type of users, therefore we decided to split the building in two, allowing for a separate circulation for each group. The upper piece houses the electrical room and the team quarters, while the lower portion holds two individual restrooms for visitors.
The project sits in the middle of the forest therefore we chose charred wood to make it blend with the surrounding nature. On the other hand, the polycarbonate façade brings natural light and privacy to the interior. All floors are made of polished concrete for easy maintenance and a radiant slab keeps an optimal temperature during extreme winters.”
Product: Gendai 1×6 select grade shiplap
Prefinish: Black
Application: Residential – Exterior
SF: 1100SF
Designer: Miguel Quismondo (MQ Architecture)
Builder: Miguel Quismondo
Date: August 2018
Location: Garrison, NY

На фото: маленький, одноэтажный, деревянный, черный мини дом в современном стиле с плоской крышей, крышей из смешанных материалов, черной крышей и отделкой доской с нащельником для на участке и в саду
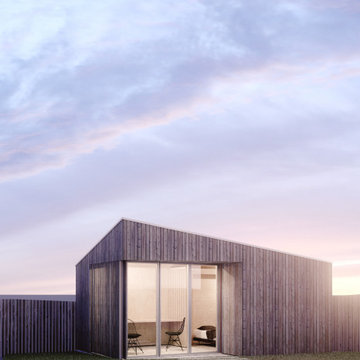
Proposed garden office
На фото: маленький, одноэтажный, деревянный мини дом в современном стиле с двускатной крышей и отделкой доской с нащельником для на участке и в саду
На фото: маленький, одноэтажный, деревянный мини дом в современном стиле с двускатной крышей и отделкой доской с нащельником для на участке и в саду
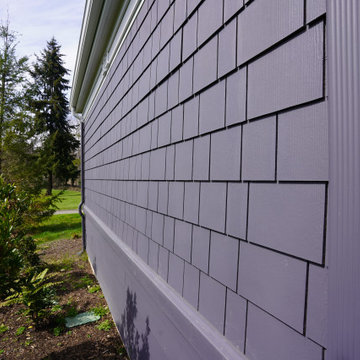
Shingles Hardie lap siding in OVER-LAKE GOLF & COUNTRY CLUB.
На фото: одноэтажный, деревянный, черный мини дом среднего размера в современном стиле с черной крышей и отделкой дранкой
На фото: одноэтажный, деревянный, черный мини дом среднего размера в современном стиле с черной крышей и отделкой дранкой
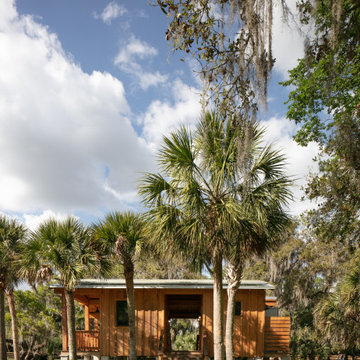
Cabana Cottage- Florida Cracker inspired kitchenette and bath house, separated by a dog-trot
Источник вдохновения для домашнего уюта: маленький, одноэтажный, деревянный, коричневый мини дом в стиле кантри с двускатной крышей, металлической крышей, серой крышей и отделкой доской с нащельником для на участке и в саду
Источник вдохновения для домашнего уюта: маленький, одноэтажный, деревянный, коричневый мини дом в стиле кантри с двускатной крышей, металлической крышей, серой крышей и отделкой доской с нащельником для на участке и в саду
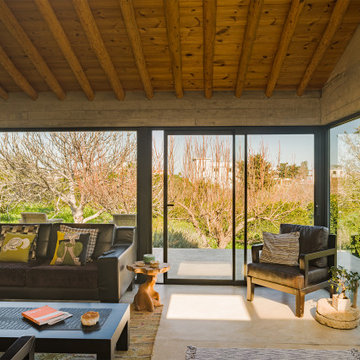
Interior view of HARVESThouse living space.
PHOTO: Kerim Belet Photography
Идея дизайна: маленький, одноэтажный, белый мини дом в средиземноморском стиле с облицовкой из цементной штукатурки, односкатной крышей и черепичной крышей для на участке и в саду
Идея дизайна: маленький, одноэтажный, белый мини дом в средиземноморском стиле с облицовкой из цементной штукатурки, односкатной крышей и черепичной крышей для на участке и в саду
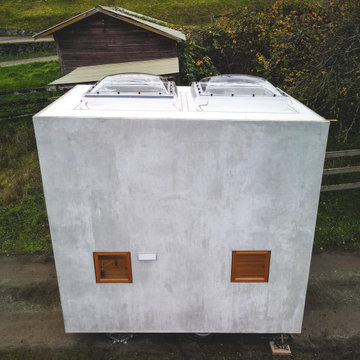
The Vineuve 100 is a 100 sq.ft. portable unit, fit for up to two people. It has hot water on demand, electrical, full fridge, gas stove, dishwasher, washer dryer combo, a 55 sq. ft loft, two sky lights (openable above loft), in floor heating, full bath, and 145 cu. f. of storage (including kitchen and bathroom cabinets).
This surprisingly bright and spacious unit is designed and built by Vineuve Construction and is available for pre order, coming to the market June 1st, 2021.
Contact Vineuve at info@vineuve.ca to sign up for pre order.
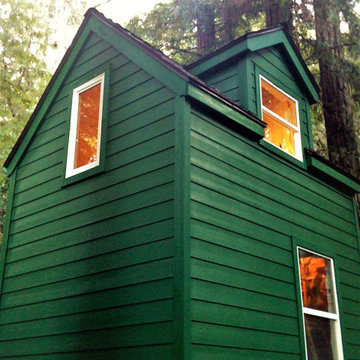
Cabin Style ADU
Идея дизайна: маленький, двухэтажный, зеленый мини дом в стиле рустика с облицовкой из ЦСП, двускатной крышей, крышей из гибкой черепицы и коричневой крышей для на участке и в саду
Идея дизайна: маленький, двухэтажный, зеленый мини дом в стиле рустика с облицовкой из ЦСП, двускатной крышей, крышей из гибкой черепицы и коричневой крышей для на участке и в саду
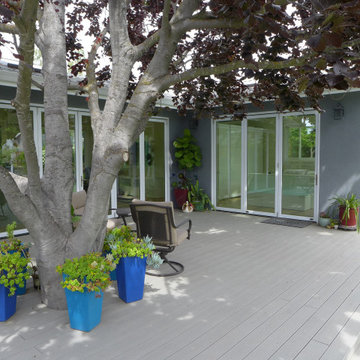
Идея дизайна: маленький, одноэтажный, серый мини дом в морском стиле с облицовкой из цементной штукатурки, двускатной крышей и крышей из гибкой черепицы для на участке и в саду
Красивые мини дома – 416 фото фасадов со средним бюджетом
7