Красивые маленькие многоквартирные дома для на участке и в саду – 371 фото фасадов
Сортировать:
Бюджет
Сортировать:Популярное за сегодня
21 - 40 из 371 фото
1 из 3

Dieses Zweifamilienhaus ist eines von insgesamt 3 Einzelhäusern die nun im Allgäu fertiggestellt wurden.
Unsere Architekten achteten besonders darauf, die lokalen Bedingungen neu zu interpretieren.
Da es sich bei dem Vorhaben um die Umgestaltung eines ganzen landwirtschaftlichen Anwesens handelte, ist es durch viel Fingerspitzengefühl gelungen, eine Alternative zum Leerstand auf dem Dorf aufzuzeigen.
Durch die Verbindung von Sanierung, Teilabriss und überlegten Neubaukonzepten hat diese Projekt für uns einen Modellcharakter.
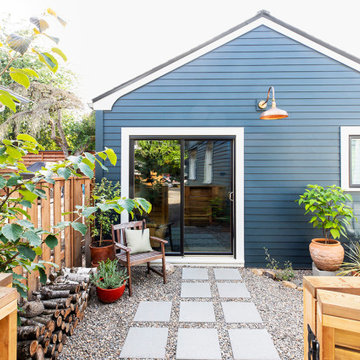
Converted from an existing detached garage, this Guest Suite is offered as a vacation rental in the Arbor Lodge neighborhood of North Portland.
Стильный дизайн: маленький, одноэтажный, синий многоквартирный дом в стиле неоклассика (современная классика) с облицовкой из ЦСП, двускатной крышей и крышей из гибкой черепицы для на участке и в саду - последний тренд
Стильный дизайн: маленький, одноэтажный, синий многоквартирный дом в стиле неоклассика (современная классика) с облицовкой из ЦСП, двускатной крышей и крышей из гибкой черепицы для на участке и в саду - последний тренд

Стильный дизайн: маленький, одноэтажный, серый многоквартирный дом в морском стиле с облицовкой из цементной штукатурки, двускатной крышей и крышей из гибкой черепицы для на участке и в саду - последний тренд

The remodelling of a ground floor garden flat in northwest London offers the opportunity to revisit the principles of compact living applied in previous designs.
The 54 sqm flat in Willesden Green is dramatically transformed by re-orientating the floor plan towards the open space at the back of the plot. Home office and bedroom are relocated to the front of the property, living accommodations at the back.
The rooms within the outrigger have been opened up and the former extension rebuilt with a higher flat roof, punctured by an elongated light well. The corner glazing directs one’s view towards the sleek limestone garden.
A storage wall with an homogeneous design not only serves multiple functions - from wardrobe to linen cupboard, utility and kitchen -, it also acts as the agent connecting the front and the back of the apartment.
This device also serves to accentuate the stretched floor plan and to give a strong sense of direction to the project.
The combination of bold colours and strong materials result in an interior space with modernist influences yet sombre and elegant and where the statuario marble fireplace becomes an opulent centrepiece with a minimal design.
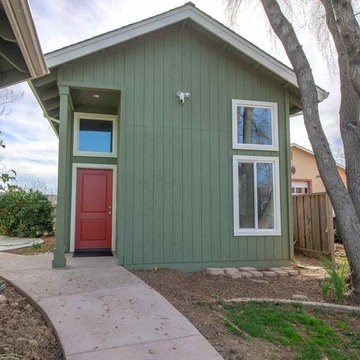
This spacious two story guest house was built in Morgan Hill with high ceilings, a spiral metal stairs, and all the modern home finishes of a full luxury home. This balance of luxury and efficiency of space give this guest house a sprawling feeling with a footprint less that 650 sqft
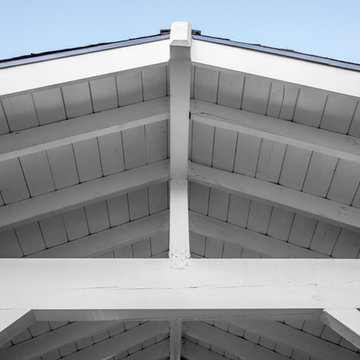
На фото: маленький, одноэтажный, серый многоквартирный дом в морском стиле с облицовкой из цементной штукатурки, двускатной крышей и крышей из гибкой черепицы для на участке и в саду с
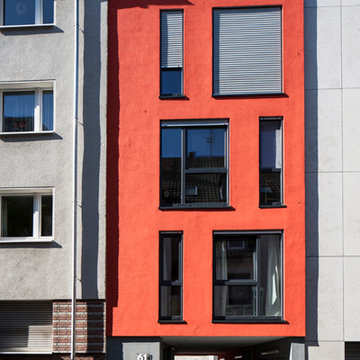
Bildnachweis: Michael Maurer
На фото: маленький, трехэтажный, красный многоквартирный дом в современном стиле с облицовкой из цементной штукатурки и плоской крышей для на участке и в саду
На фото: маленький, трехэтажный, красный многоквартирный дом в современном стиле с облицовкой из цементной штукатурки и плоской крышей для на участке и в саду
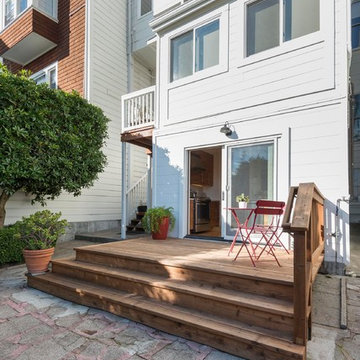
For a single woman working in downtown San Francisco, we were tasked with remodeling her 500 sq.ft. Victorian garden condo. We brought in more light by enlarging most of the openings to the rear and adding a sliding glass door in the kitchen. The kitchen features custom zebrawood cabinets, CaesarStone counters, stainless steel appliances and a large, deep square sink. The bathroom features a wall-hung Duravit vanity and toilet, recessed lighting, custom, built-in medicine cabinets and geometric glass tile. Wood tones in the kitchen and bath add a note of warmth to the clean modern lines. We designed a soft blue custom desk/tv unit and white bookshelves in the living room to make the most out of the space available. A modern JØTUL fireplace stove heats the space stylishly. We replaced all of the Victorian trim throughout with clean, modern trim and organized the ducts and pipes into soffits to create as orderly look as possible with the existing conditions.
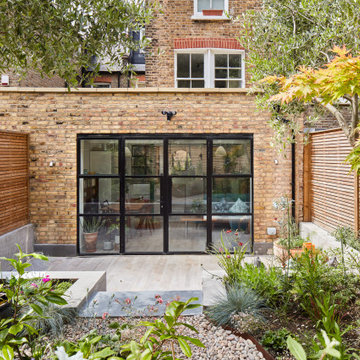
New Crittal doors open into a new terraced area, integrating the inside with the outside and bringing natural light into the new extension.
На фото: маленький, одноэтажный, кирпичный многоквартирный дом в стиле лофт с плоской крышей для на участке и в саду
На фото: маленький, одноэтажный, кирпичный многоквартирный дом в стиле лофт с плоской крышей для на участке и в саду
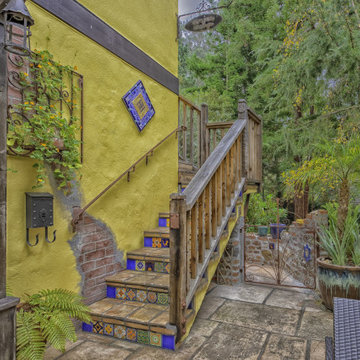
Идея дизайна: маленький, двухэтажный, разноцветный многоквартирный дом в стиле рустика с облицовкой из цементной штукатурки, двускатной крышей и крышей из смешанных материалов для на участке и в саду
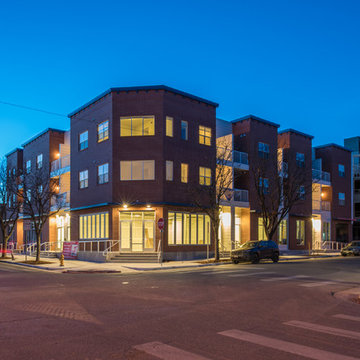
Brick facade
Свежая идея для дизайна: маленький, трехэтажный, кирпичный, коричневый многоквартирный дом в стиле модернизм с плоской крышей для на участке и в саду - отличное фото интерьера
Свежая идея для дизайна: маленький, трехэтажный, кирпичный, коричневый многоквартирный дом в стиле модернизм с плоской крышей для на участке и в саду - отличное фото интерьера
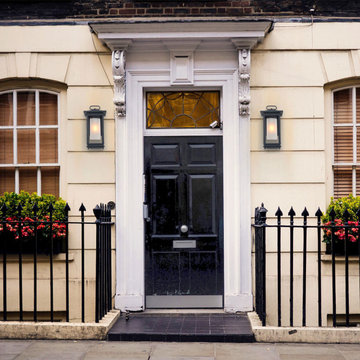
This outdoor sconce features a rectangular box shape with frosted cylinder shade, adding a bit of modern influence, yet the frame is much more transitional. The incandescent bulb (not Included) is protected by the frosted glass tube, allowing a soft light to flood your walkway.
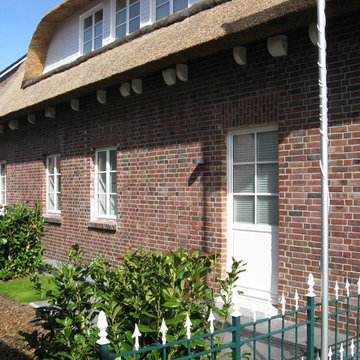
In Kooperation mit dem Architekturbüro Frenzel und Frenzel GmbH in Buxtehude wurde ein ehemaliger Obsthof von 1830 mit einem Nebengebäude, das als Stall und Schuppen genutzt wurde, zu einem Ferienhof mit einzelnen Appartements umgenutzt. Die Gebäude in Jork (im Alten Land) wurden dafür kernsaniert, die Dächer neu eingedeckt und das Fachwerk repariert und mit den alten Ziegeln neu ausgemauert. Die Gebäude sind Bestandteil eines größeren Denkmalschutzensembles entlang der Kleinen Seite.

Свежая идея для дизайна: маленький, двухэтажный, разноцветный многоквартирный дом в стиле модернизм с облицовкой из ЦСП, плоской крышей и металлической крышей для на участке и в саду - отличное фото интерьера
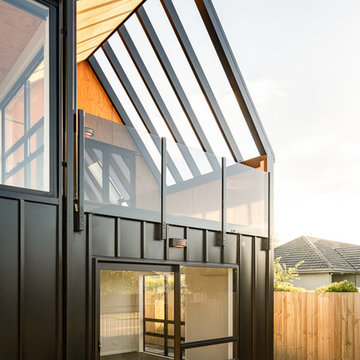
Dennis Radermacher
На фото: маленький, двухэтажный, черный многоквартирный дом в стиле модернизм с облицовкой из металла, двускатной крышей и металлической крышей для на участке и в саду с
На фото: маленький, двухэтажный, черный многоквартирный дом в стиле модернизм с облицовкой из металла, двускатной крышей и металлической крышей для на участке и в саду с
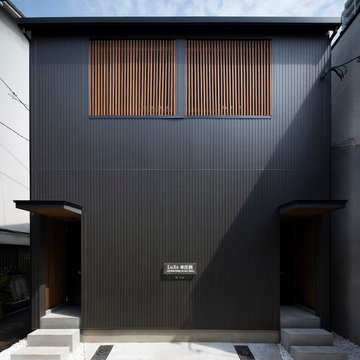
藤本高志建築設計事務所 写真家:冨田英次
Источник вдохновения для домашнего уюта: маленький, двухэтажный, черный многоквартирный дом в восточном стиле с облицовкой из ЦСП, двускатной крышей и черепичной крышей для на участке и в саду
Источник вдохновения для домашнего уюта: маленький, двухэтажный, черный многоквартирный дом в восточном стиле с облицовкой из ЦСП, двускатной крышей и черепичной крышей для на участке и в саду
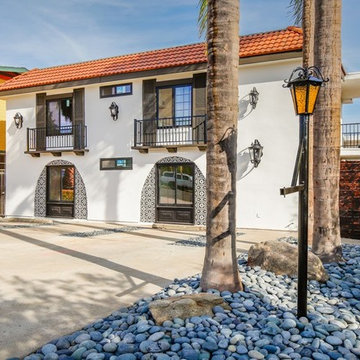
Apartment building rehab project in North Park, an urban area of San Diego, CA.
Свежая идея для дизайна: маленький, двухэтажный, белый многоквартирный дом в средиземноморском стиле с облицовкой из самана, мансардной крышей и черепичной крышей для на участке и в саду - отличное фото интерьера
Свежая идея для дизайна: маленький, двухэтажный, белый многоквартирный дом в средиземноморском стиле с облицовкой из самана, мансардной крышей и черепичной крышей для на участке и в саду - отличное фото интерьера
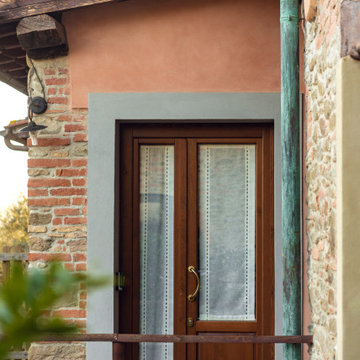
Committenti: Francesca & Davide. Ripresa fotografica: impiego obiettivo 70mm su pieno formato; macchina su treppiedi con allineamento ortogonale dell'inquadratura; impiego luce naturale esistente. Post-produzione: aggiustamenti base immagine; fusione manuale di livelli con differente esposizione per produrre un'immagine ad alto intervallo dinamico ma realistica; rimozione elementi di disturbo. Obiettivo commerciale: realizzazione fotografie di complemento ad annunci su siti web di affitti come Airbnb, Booking, eccetera; pubblicità su social network.
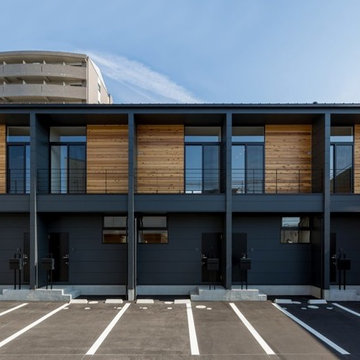
Идея дизайна: маленький, двухэтажный, черный многоквартирный дом в стиле рустика с комбинированной облицовкой, односкатной крышей и металлической крышей для на участке и в саду
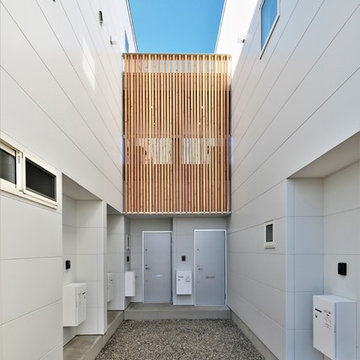
単身者に向けたアパート。6世帯すべての住戸は1階にエントランスを持つ長屋住宅形式。(1階で完結しているタイプ)(1階に広い土間を設え、2階に室を持つタイプ)(1・2階ともに同サイズのメゾネットタイプ)3種類のパターンを持ち、各パターン2住戸ずつとなっている。
Идея дизайна: маленький, двухэтажный, белый многоквартирный дом в восточном стиле с облицовкой из металла, односкатной крышей и металлической крышей для на участке и в саду
Идея дизайна: маленький, двухэтажный, белый многоквартирный дом в восточном стиле с облицовкой из металла, односкатной крышей и металлической крышей для на участке и в саду
Красивые маленькие многоквартирные дома для на участке и в саду – 371 фото фасадов
2