Красивые маленькие дома с красной крышей для на участке и в саду – 100 фото фасадов
Сортировать:
Бюджет
Сортировать:Популярное за сегодня
61 - 80 из 100 фото
1 из 3
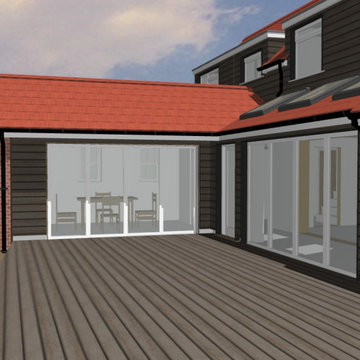
Proposed rear garden courtyard view, showing the wrapping effect of the extension, opening up of the dwelling to the rear garden and the communication between areas of the dwelling, apart, but still together
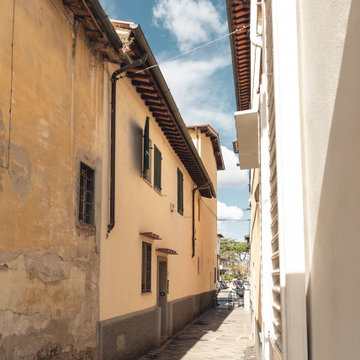
Committente: Studio Immobiliare GR Firenze. Ripresa fotografica: impiego obiettivo 24mm su pieno formato; macchina su treppiedi con allineamento ortogonale dell'inquadratura; impiego luce naturale esistente. Post-produzione: aggiustamenti base immagine; fusione manuale di livelli con differente esposizione per produrre un'immagine ad alto intervallo dinamico ma realistica; rimozione elementi di disturbo. Obiettivo commerciale: realizzazione fotografie di complemento ad annunci su siti web agenzia immobiliare; pubblicità su social network; pubblicità a stampa (principalmente volantini e pieghevoli).
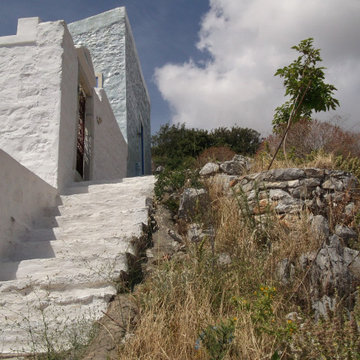
Located on the hill overlooking the Charani bay, the last building of the Settlement of Simi ,was built to shelter shepherds and goats.
Spartan structure inside - outside ,built with local stones “in view” ,the main part covered with a steep wooden roof and the lower one with vaults.
The features of the house are following the vernacular Architecture of “Chorio” (the older part of the settlement on top of the main hill) and create an impressive effect in-between the neoclassical houses that surround it.
Restoration project and works respected the simplicity of the building,as the new use “shelters“ the summer dreams of the new users.
Behind the stable a new summer house was added in direct dialoguewith it. Local stones wooden roofs, spartan features.
Inspiration for the synthesis, were the volumes of the local Monastery of Proph.Ilias
The complex project was presented at the Exhibition “A Vision of Europe”, that took place in Bologna Italy in September 1992.
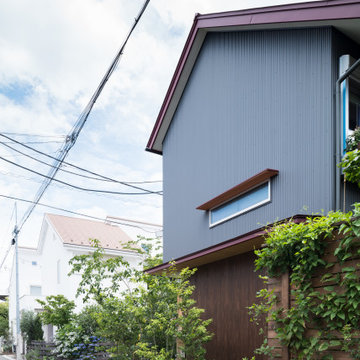
Источник вдохновения для домашнего уюта: маленький, двухэтажный, деревянный, серый частный загородный дом с двускатной крышей, металлической крышей, красной крышей и отделкой доской с нащельником для на участке и в саду
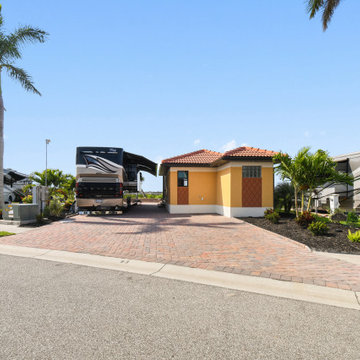
With the right design you can get so much out of small spaces. The Casita is approximately 369 Sqft. with 368 Sqft. of screened Lanai.
Идея дизайна: маленький, одноэтажный, желтый мини дом в стиле модернизм с облицовкой из цементной штукатурки, двускатной крышей, черепичной крышей и красной крышей для на участке и в саду
Идея дизайна: маленький, одноэтажный, желтый мини дом в стиле модернизм с облицовкой из цементной штукатурки, двускатной крышей, черепичной крышей и красной крышей для на участке и в саду
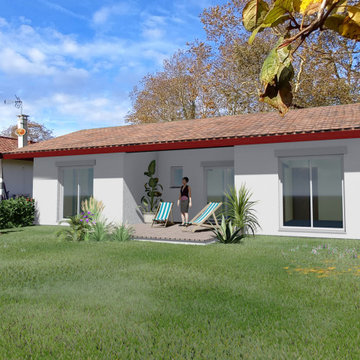
Extension d'une maison à Urcuit au Pays-Basque.
Construction ossature bois RE2020.
На фото: маленький, одноэтажный дом в современном стиле с двускатной крышей, черепичной крышей и красной крышей для на участке и в саду
На фото: маленький, одноэтажный дом в современном стиле с двускатной крышей, черепичной крышей и красной крышей для на участке и в саду
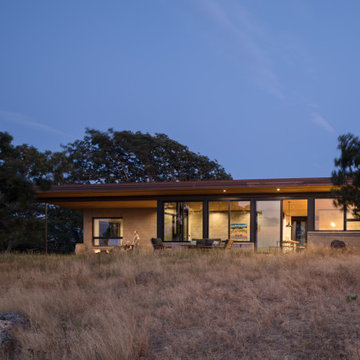
Getaway residence on 120 acres.
Стильный дизайн: маленький, кирпичный, серый частный загородный дом в современном стиле с односкатной крышей, металлической крышей и красной крышей для на участке и в саду - последний тренд
Стильный дизайн: маленький, кирпичный, серый частный загородный дом в современном стиле с односкатной крышей, металлической крышей и красной крышей для на участке и в саду - последний тренд
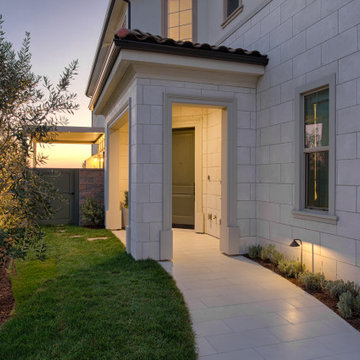
A nice dusk shot of our "Landscape and Hardscape with front entry addition" project in Lake Forest, CA. Here we added a covered front entry, matching the exact style and materials of the existing new home. Concrete pathway is tiled with large format porcelain tiles. CMU wall with custom gate.
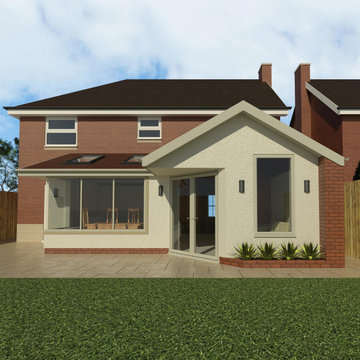
Modern, angled rear extension with white render and brick finish, and frameless corner glazing.
Свежая идея для дизайна: маленький, одноэтажный частный загородный дом в стиле модернизм с облицовкой из цементной штукатурки, двускатной крышей, черепичной крышей и красной крышей для на участке и в саду - отличное фото интерьера
Свежая идея для дизайна: маленький, одноэтажный частный загородный дом в стиле модернизм с облицовкой из цементной штукатурки, двускатной крышей, черепичной крышей и красной крышей для на участке и в саду - отличное фото интерьера
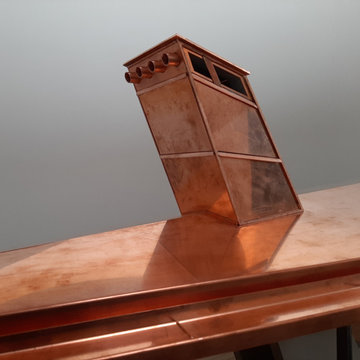
Kupferdach mit Abzug.
Пример оригинального дизайна: маленький, одноэтажный дом в стиле модернизм с вальмовой крышей, металлической крышей и красной крышей для на участке и в саду
Пример оригинального дизайна: маленький, одноэтажный дом в стиле модернизм с вальмовой крышей, металлической крышей и красной крышей для на участке и в саду
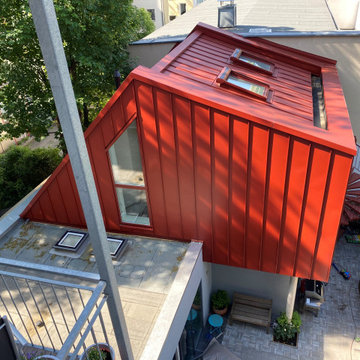
© FFM-ARCHITEKTEN. Markus Raupach
Источник вдохновения для домашнего уюта: маленький, двухэтажный, красный дом в современном стиле с красной крышей для на участке и в саду
Источник вдохновения для домашнего уюта: маленький, двухэтажный, красный дом в современном стиле с красной крышей для на участке и в саду
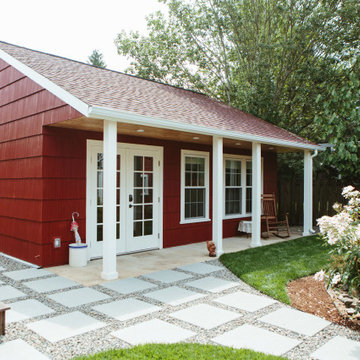
Стильный дизайн: маленький, одноэтажный, деревянный, красный мини дом в стиле кантри с двускатной крышей, крышей из гибкой черепицы, красной крышей и отделкой дранкой для на участке и в саду - последний тренд
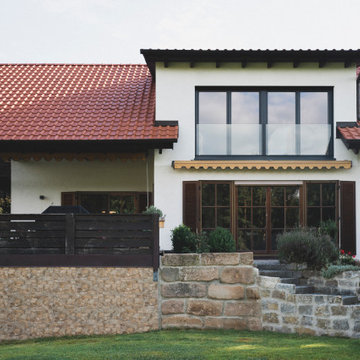
Erweiterung des Kinderzimmers um die Gaube für mehr Weitsicht und nutzbare Fläche
© Maria Bayer www.mariabayer.de
На фото: маленький, одноэтажный, белый частный загородный дом в современном стиле с облицовкой из цементной штукатурки, двускатной крышей, черепичной крышей и красной крышей для на участке и в саду
На фото: маленький, одноэтажный, белый частный загородный дом в современном стиле с облицовкой из цементной штукатурки, двускатной крышей, черепичной крышей и красной крышей для на участке и в саду
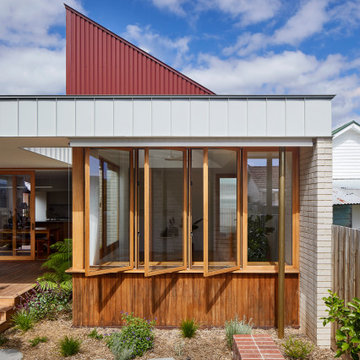
Coburg Frieze is a purified design that questions what’s really needed.
The interwar property was transformed into a long-term family home that celebrates lifestyle and connection to the owners’ much-loved garden. Prioritising quality over quantity, the crafted extension adds just 25sqm of meticulously considered space to our clients’ home, honouring Dieter Rams’ enduring philosophy of “less, but better”.
We reprogrammed the original floorplan to marry each room with its best functional match – allowing an enhanced flow of the home, while liberating budget for the extension’s shared spaces. Though modestly proportioned, the new communal areas are smoothly functional, rich in materiality, and tailored to our clients’ passions. Shielding the house’s rear from harsh western sun, a covered deck creates a protected threshold space to encourage outdoor play and interaction with the garden.
This charming home is big on the little things; creating considered spaces that have a positive effect on daily life.
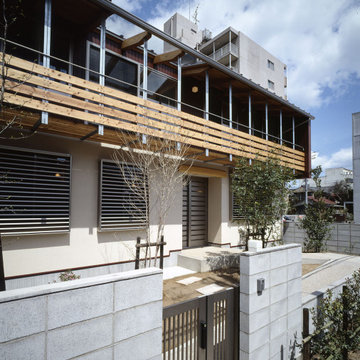
Стильный дизайн: маленький, двухэтажный, красный частный загородный дом с двускатной крышей, металлической крышей, красной крышей, облицовкой из металла и отделкой доской с нащельником для на участке и в саду - последний тренд
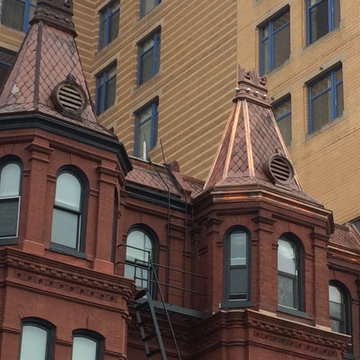
На фото: маленький, четырехэтажный, кирпичный, красный таунхаус в классическом стиле с плоской крышей, крышей из гибкой черепицы и красной крышей для на участке и в саду с

На фото: маленький, двухэтажный, разноцветный мини дом с комбинированной облицовкой, односкатной крышей, металлической крышей, красной крышей и отделкой планкеном для на участке и в саду с
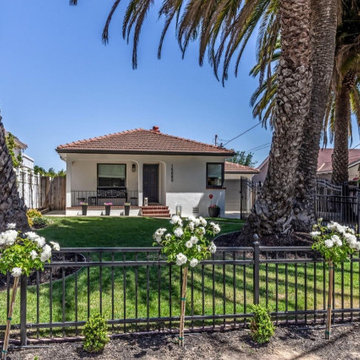
Beautiful Facade with simple details and greenery
Идея дизайна: маленький, одноэтажный, бежевый частный загородный дом в стиле неоклассика (современная классика) с облицовкой из цементной штукатурки и красной крышей для на участке и в саду
Идея дизайна: маленький, одноэтажный, бежевый частный загородный дом в стиле неоклассика (современная классика) с облицовкой из цементной штукатурки и красной крышей для на участке и в саду
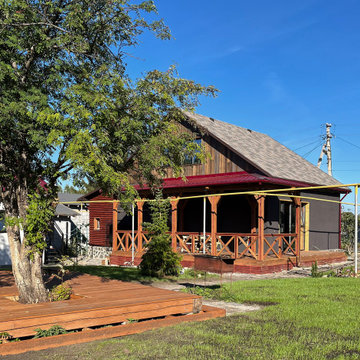
реконструкция старого дома
На фото: маленький, черный мини дом в стиле лофт с облицовкой из цементной штукатурки, двускатной крышей, крышей из гибкой черепицы, красной крышей, отделкой планкеном и входной группой для на участке и в саду с
На фото: маленький, черный мини дом в стиле лофт с облицовкой из цементной штукатурки, двускатной крышей, крышей из гибкой черепицы, красной крышей, отделкой планкеном и входной группой для на участке и в саду с

Ce projet consiste en la rénovation d'une grappe de cabanes ostréicoles dans le but de devenir un espace de dégustation d'huitres avec vue sur le port de la commune de La teste de Buch.
Красивые маленькие дома с красной крышей для на участке и в саду – 100 фото фасадов
4