Красивые маленькие дома с красной крышей для на участке и в саду – 100 фото фасадов
Сортировать:
Бюджет
Сортировать:Популярное за сегодня
21 - 40 из 100 фото
1 из 3
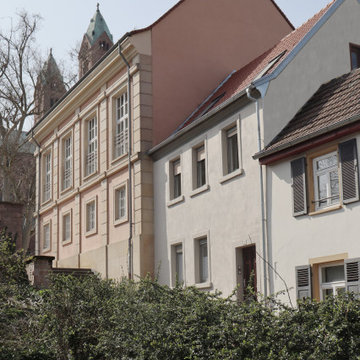
Идея дизайна: маленький, двухэтажный, серый дом в классическом стиле с черепичной крышей и красной крышей для на участке и в саду
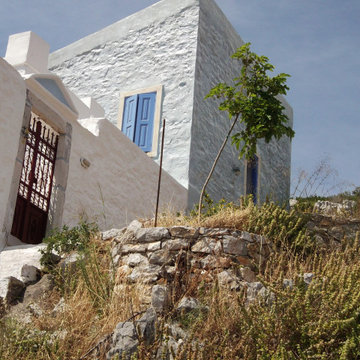
Located on the hill overlooking the Charani bay, the last building of the Settlement of Simi ,was built to shelter shepherds and goats.
Spartan structure inside - outside ,built with local stones “in view” ,the main part covered with a steep wooden roof and the lower one with vaults.
The features of the house are following the vernacular Architecture of “Chorio” (the older part of the settlement on top of the main hill) and create an impressive effect in-between the neoclassical houses that surround it.
Restoration project and works respected the simplicity of the building,as the new use “shelters“ the summer dreams of the new users.
Behind the stable a new summer house was added in direct dialoguewith it. Local stones wooden roofs, spartan features.
Inspiration for the synthesis, were the volumes of the local Monastery of Proph.Ilias
The complex project was presented at the Exhibition “A Vision of Europe”, that took place in Bologna Italy in September 1992.
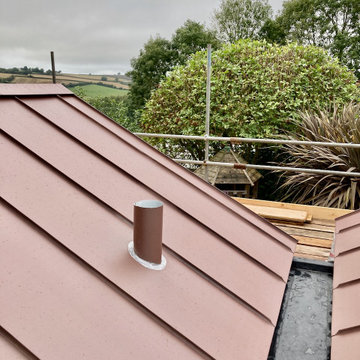
This small cabin provides a home working studio with separate workshop for a property on the outskirts of Bath, and is clad using charred oak boards and adorned with a bespoke perforated steel log store and canopy.
The client were seeking a more traditional style cabin for this site, which we’ve used as the basis for the form and cladding style, but go on to tweak with its bold metalwork and asymmetric roof pitches - for something a little more special.

路地の正面には見えるのは、家族や地域の人を迎え入れる小さな茶室。
路地は茶室の前で折れ曲がり、室内の「内路地」へ続きます。
写真:西川公朗
На фото: маленький, двухэтажный, красный частный загородный дом в восточном стиле с металлической крышей и красной крышей для на участке и в саду
На фото: маленький, двухэтажный, красный частный загородный дом в восточном стиле с металлической крышей и красной крышей для на участке и в саду
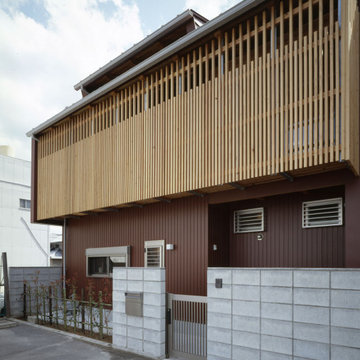
Идея дизайна: маленький, двухэтажный частный загородный дом с двускатной крышей, металлической крышей и красной крышей для на участке и в саду
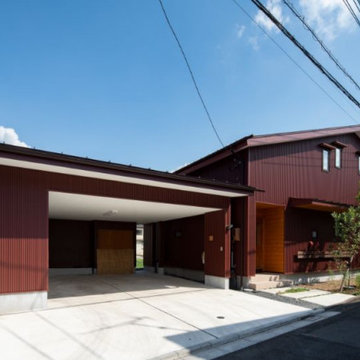
ガレージと建物を見る。
На фото: маленький, двухэтажный, деревянный, красный частный загородный дом в стиле кантри с двускатной крышей, металлической крышей, красной крышей и отделкой планкеном для на участке и в саду с
На фото: маленький, двухэтажный, деревянный, красный частный загородный дом в стиле кантри с двускатной крышей, металлической крышей, красной крышей и отделкой планкеном для на участке и в саду с
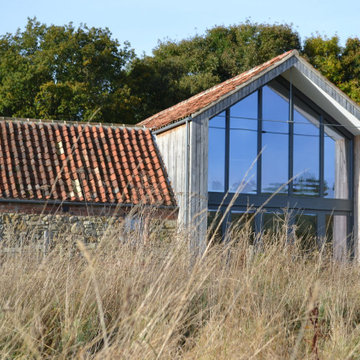
Свежая идея для дизайна: маленький, деревянный, двухэтажный частный загородный дом в стиле модернизм с двускатной крышей, черепичной крышей, красной крышей и отделкой доской с нащельником для на участке и в саду - отличное фото интерьера
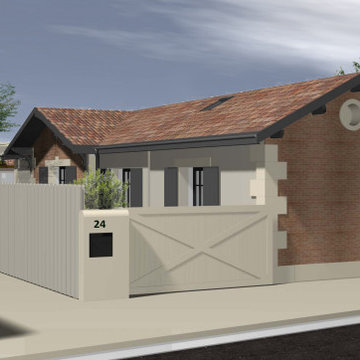
Пример оригинального дизайна: маленький, одноэтажный, кирпичный таунхаус в классическом стиле с вальмовой крышей, черепичной крышей и красной крышей для на участке и в саду
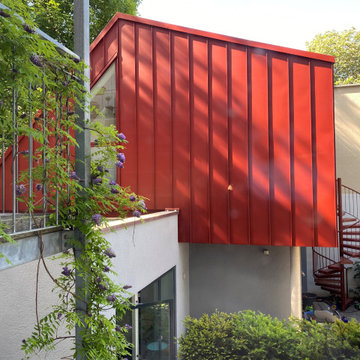
© FFM-ARCHITEKTEN. Markus Raupach
Стильный дизайн: маленький, двухэтажный дом в современном стиле с красной крышей для на участке и в саду - последний тренд
Стильный дизайн: маленький, двухэтажный дом в современном стиле с красной крышей для на участке и в саду - последний тренд
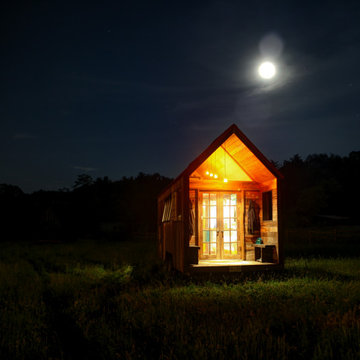
На фото: маленький, одноэтажный, деревянный, красный мини дом в стиле модернизм с двускатной крышей, металлической крышей, красной крышей и отделкой доской с нащельником для на участке и в саду
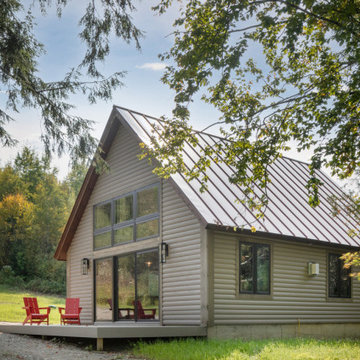
Пример оригинального дизайна: маленький, двухэтажный, деревянный, коричневый мини дом в стиле модернизм с двускатной крышей, металлической крышей и красной крышей для на участке и в саду
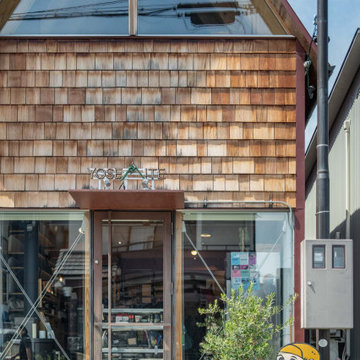
Пример оригинального дизайна: маленький, двухэтажный, красный дом в стиле рустика с облицовкой из металла, двускатной крышей, металлической крышей и красной крышей для на участке и в саду
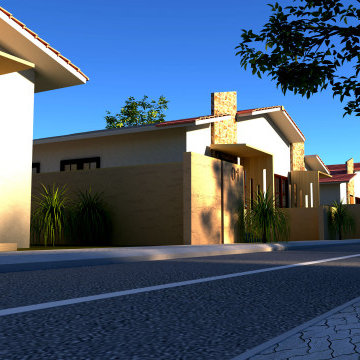
Идея дизайна: маленький, одноэтажный, бежевый таунхаус в морском стиле с облицовкой из бетона, вальмовой крышей, крышей из гибкой черепицы и красной крышей для на участке и в саду
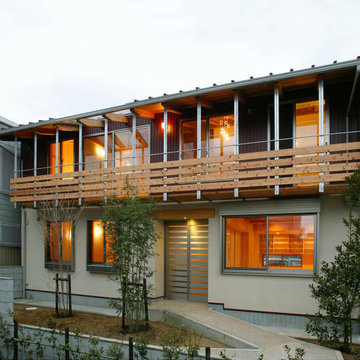
На фото: маленький, двухэтажный частный загородный дом с двускатной крышей, металлической крышей и красной крышей для на участке и в саду с
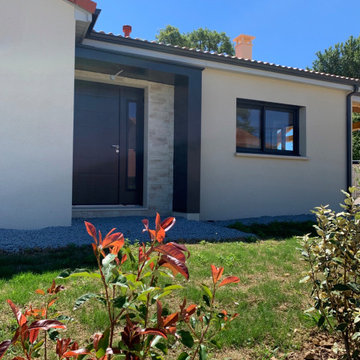
Construction maison neuve de plain pied avec mise en valeur du porche d'entrée aluminium gris et pierre de parement
Идея дизайна: маленький, одноэтажный, бежевый частный загородный дом в современном стиле с двускатной крышей, черепичной крышей и красной крышей для на участке и в саду
Идея дизайна: маленький, одноэтажный, бежевый частный загородный дом в современном стиле с двускатной крышей, черепичной крышей и красной крышей для на участке и в саду
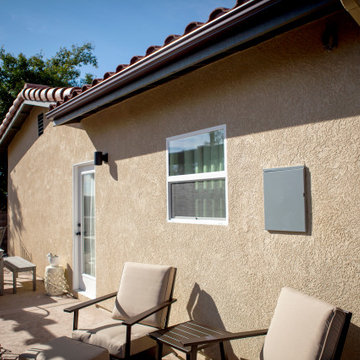
We cannot say enough about this immaculate guest home. You have heard of the tiny houses, well this can compete with those any day of the week. This guest home is 495 square feet of perfectly usable space.

A Heritage Conservation listed property with limited space has been converted into an open plan spacious home with an indoor/outdoor rear extension.
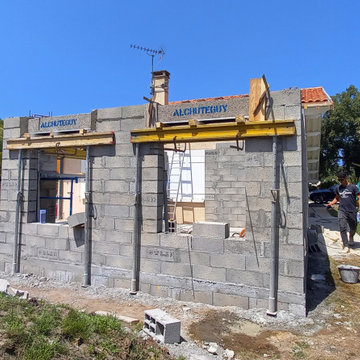
Extension d'une maison
Пример оригинального дизайна: маленький частный загородный дом в морском стиле с черепичной крышей и красной крышей для на участке и в саду
Пример оригинального дизайна: маленький частный загородный дом в морском стиле с черепичной крышей и красной крышей для на участке и в саду
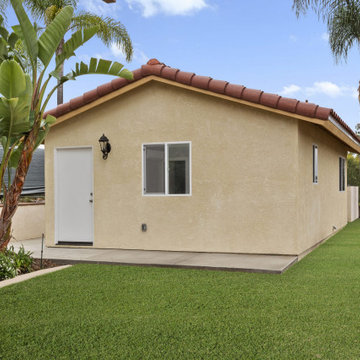
This Escondido area homeowner came to Specialty Home Improvement looking to build a living space for an aging relative. ADUs, also often known as “granny flats” or “in-law suites” are perfect for aging-in-place, short or long-term rentals, or for extra space on your property to increase the value of your home.
The Challenge: Design an Accessory Dwelling Unit (ADU) and living space for an elderly relative on a fixed budget. The space is needed to provide as much complete independence and privacy for the relative as possible. The ADU also needed to fit a specific area in the backyard that did not impede on the existing outdoor entertainment area or pool. Since the area of the build is located in a warmer area of San Diego’s North County, summertime power consumption and indoor temperature were a concern.
The Solution: For budget purposes, the shape of the unit was kept as a basic rectangle, since odd shapes and angles present challenges and additional costs to engineer and build. Since there was the possibility of guests or perhaps more than one person at a time using the ADU, the bathroom was given an independent entry. A closet was placed between the bathroom and the bedroom to help provide a sound buffer.
Floors were designed as polished concrete to help maintain a cooler ambient temperature during the summer months. Light colors on the cabinets, walls, and ceilings along with dual paned vinyl windows provide ample light, temperature control, and ventilation.
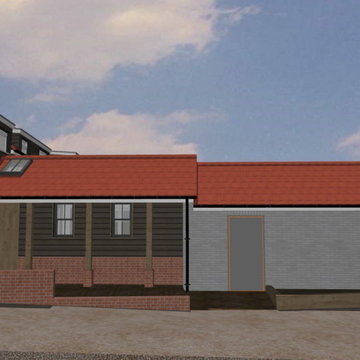
The proposed – new street frontage, creating community interaction, connection, rhythm and a defined front entrance area that relates and respects the language of the lane and existing buildings
Красивые маленькие дома с красной крышей для на участке и в саду – 100 фото фасадов
2