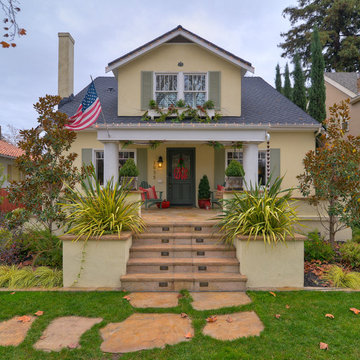Красивые красные, желтые дома – 26 658 фото фасадов
Сортировать:
Бюджет
Сортировать:Популярное за сегодня
41 - 60 из 26 658 фото
1 из 3
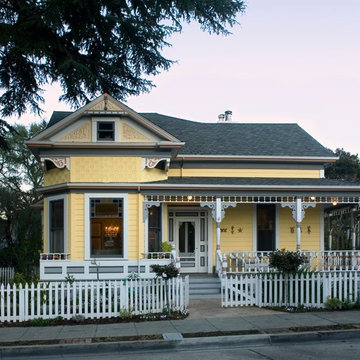
Queen Anne Front Elevation
John Canham Photography
На фото: желтый дом в викторианском стиле с
На фото: желтый дом в викторианском стиле с
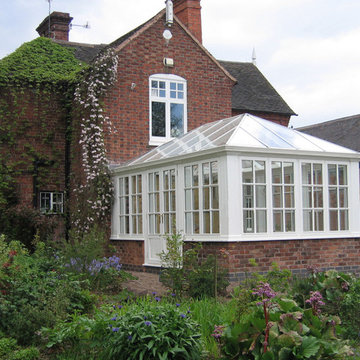
Свежая идея для дизайна: двухэтажный, кирпичный, красный, огромный дом в классическом стиле с двускатной крышей - отличное фото интерьера
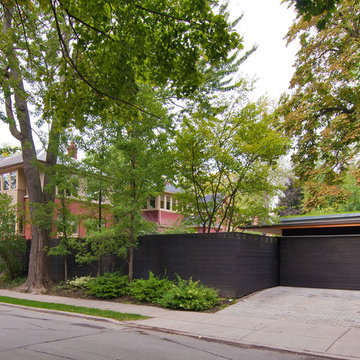
Rosedale ‘PARK’ is a detached garage and fence structure designed for a residential property in an old Toronto community rich in trees and preserved parkland. Located on a busy corner lot, the owner’s requirements for the project were two fold:
1) They wanted to manage views from passers-by into their private pool and entertainment areas while maintaining a connection to the ‘park-like’ public realm; and
2) They wanted to include a place to park their car that wouldn’t jeopardize the natural character of the property or spoil one’s experience of the place.
The idea was to use the new garage, fence, hard and soft landscaping together with the existing house, pool and two large and ‘protected’ trees to create a setting and a particular sense of place for each of the anticipated activities including lounging by the pool, cooking, dining alfresco and entertaining large groups of friends.
Using wood as the primary building material, the solution was to create a light, airy and luminous envelope around each component of the program that would provide separation without containment. The garage volume and fence structure, framed in structural sawn lumber and a variety of engineered wood products, are wrapped in a dark stained cedar skin that is at once solid and opaque and light and transparent.
The fence, constructed of staggered horizontal wood slats was designed for privacy but also lets light and air pass through. At night, the fence becomes a large light fixture providing an ambient glow for both the private garden as well as the public sidewalk. Thin striations of light wrap around the interior and exterior of the property. The wall of the garage separating the pool area and the parked car is an assembly of wood framed windows clad in the same fence material. When illuminated, this poolside screen transforms from an edge into a nearly transparent lantern, casting a warm glow by the pool. The large overhang gives the area by the by the pool containment and sense of place. It edits out the view of adjacent properties and together with the pool in the immediate foreground frames a view back toward the home’s family room. Using the pool as a source of light and the soffit of the overhang a reflector, the bright and luminous water shimmers and reflects light off the warm cedar plane overhead. All of the peripheral storage within the garage is cantilevered off of the main structure and hovers over native grade to significantly reduce the footprint of the building and minimize the impact on existing tree roots.
The natural character of the neighborhood inspired the extensive use of wood as the projects primary building material. The availability, ease of construction and cost of wood products made it possible to carefully craft this project. In the end, aside from its quiet, modern expression, it is well-detailed, allowing it to be a pragmatic storage box, an elevated roof 'garden', a lantern at night, a threshold and place of occupation poolside for the owners.
Photo: Bryan Groulx
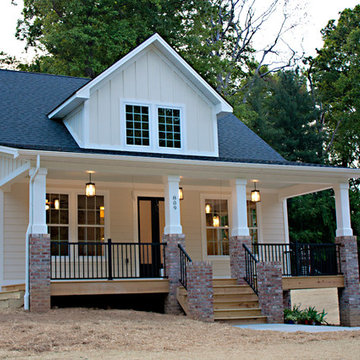
Стильный дизайн: двухэтажный, деревянный, желтый дом среднего размера в стиле кантри с двускатной крышей - последний тренд
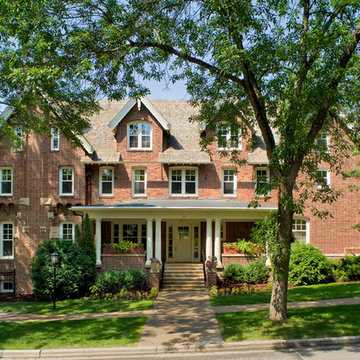
Marvin Windows and Doors
Идея дизайна: трехэтажный, кирпичный, красный, огромный частный загородный дом в классическом стиле с двускатной крышей и крышей из гибкой черепицы
Идея дизайна: трехэтажный, кирпичный, красный, огромный частный загородный дом в классическом стиле с двускатной крышей и крышей из гибкой черепицы
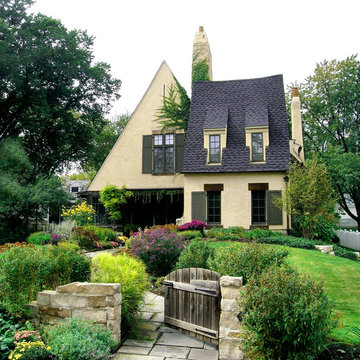
Michael Abraham
Свежая идея для дизайна: двухэтажный, большой, желтый частный загородный дом в классическом стиле с облицовкой из бетона и крышей из гибкой черепицы - отличное фото интерьера
Свежая идея для дизайна: двухэтажный, большой, желтый частный загородный дом в классическом стиле с облицовкой из бетона и крышей из гибкой черепицы - отличное фото интерьера
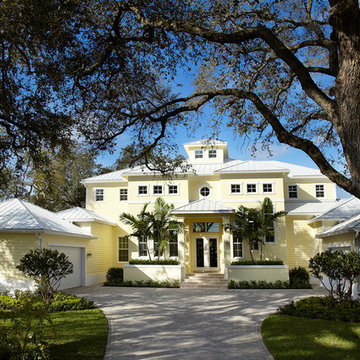
Architectural Photography, Inc.
Идея дизайна: двухэтажный, желтый дом в морском стиле
Идея дизайна: двухэтажный, желтый дом в морском стиле
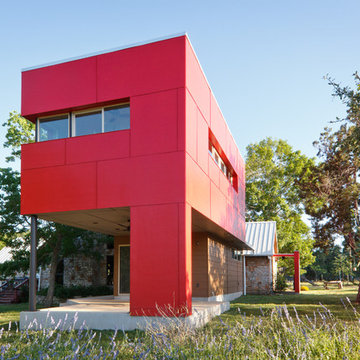
Craig Kuhner Architectural Photography
На фото: красный дом в современном стиле с
На фото: красный дом в современном стиле с
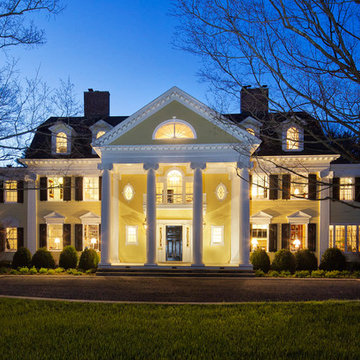
This stunning neo classical home is ready for the next century. New features include generous kitchen and mudroom wing, elliptical arched breakfast bay, sunroom wing, 8 bathrooms, 2 laundry rooms, wood paneled elevator, many windows and doors, and a side porch. Extensive restoration was completed on the formal living and dining rooms, library, family room, 7 bedrooms, three story foyer, and 7 fireplaces – most with original mantels. New custom cabinetry features vintage glass, leaded glass, beaded inset doors and drawers, and vintage hardware. We created a seamless blend of new and restored historical details throughout this elegant home while adding modern amenities.
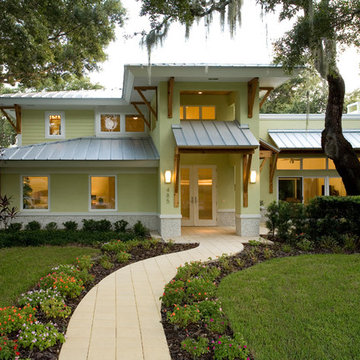
A Contemporary Style exterior with some coastal details
На фото: двухэтажный, желтый дом в морском стиле с
На фото: двухэтажный, желтый дом в морском стиле с
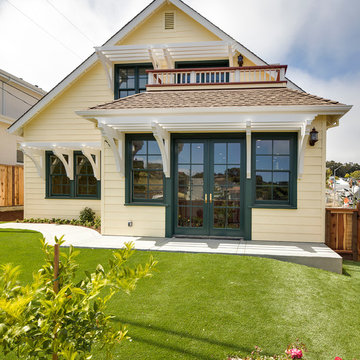
When certified this is San Bruno's first LEED Platinum home. Built green in a traditional style.
Cute, comfortable and very low mainteance for the family.
Photographer: Andrew McKinney
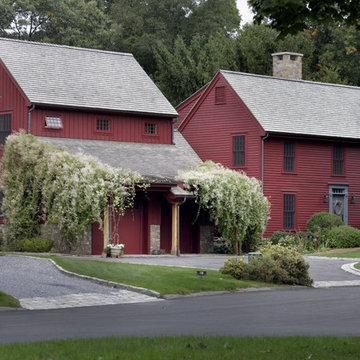
Photo credit: Jeff Rhode
На фото: деревянный, красный дом в стиле кантри с
На фото: деревянный, красный дом в стиле кантри с

Источник вдохновения для домашнего уюта: большой, двухэтажный, красный дом из бревен в стиле рустика с комбинированной облицовкой
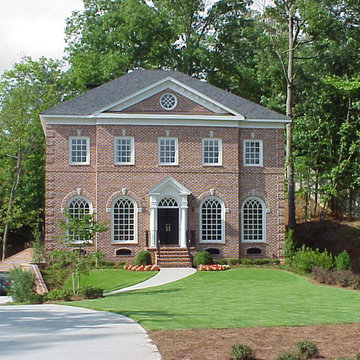
На фото: огромный, двухэтажный, кирпичный, красный дом в классическом стиле с двускатной крышей с
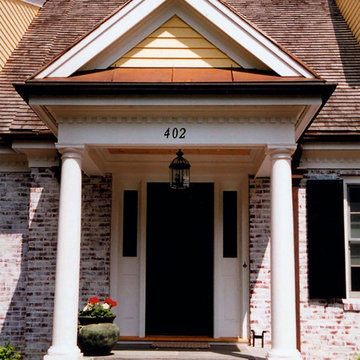
new construction project / builder - cmd corp
Идея дизайна: большой, двухэтажный, кирпичный, желтый частный загородный дом в классическом стиле с двускатной крышей и крышей из гибкой черепицы
Идея дизайна: большой, двухэтажный, кирпичный, желтый частный загородный дом в классическом стиле с двускатной крышей и крышей из гибкой черепицы
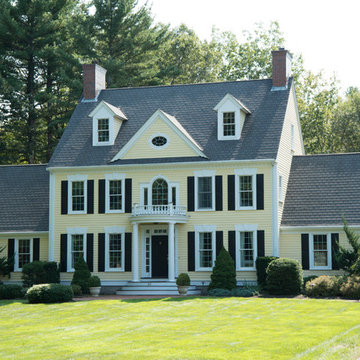
Over the years, we have created hundreds of dream homes for our clients. We make it our job to get inside the hearts and minds of our clients so we can fully understand their aesthetic preferences, project constraints, and – most importantly – lifestyles. Our portfolio includes a wide range of architectural styles including Neo-Colonial, Georgian, Federal, Greek Revival, and the ever-popular New England Cape (just to name a few). Our creativity and breadth of experience open up a world of design and layout possibilities to our clientele. From single-story living to grand scale homes, historical preservation to modern interpretations, the big design concepts to the smallest details, everything we do is driven by one desire: to create a home that is even more perfect that you thought possible.
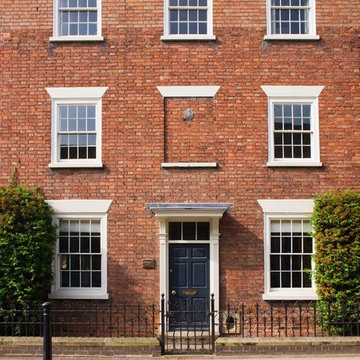
Clive Nichols
Стильный дизайн: трехэтажный, кирпичный, красный таунхаус в классическом стиле с плоской крышей - последний тренд
Стильный дизайн: трехэтажный, кирпичный, красный таунхаус в классическом стиле с плоской крышей - последний тренд
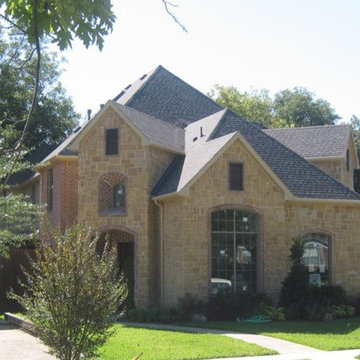
Свежая идея для дизайна: желтый дом в классическом стиле с разными уровнями и облицовкой из камня - отличное фото интерьера
Красивые красные, желтые дома – 26 658 фото фасадов
3

