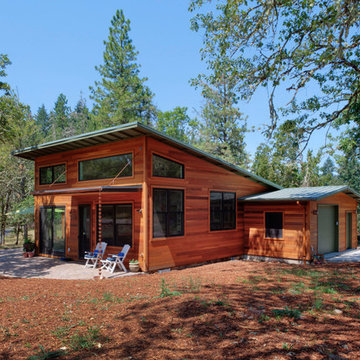Красивые красные, фиолетовые дома – 17 044 фото фасадов
Сортировать:
Бюджет
Сортировать:Популярное за сегодня
61 - 80 из 17 044 фото
1 из 3

We added a bold siding to this home as a nod to the red barns. We love that it sets this home apart and gives it unique characteristics while also being modern and luxurious.

The Betty at Inglenook’s Pocket Neighborhoods is an open two-bedroom Cottage-style Home that facilitates everyday living on a single level. High ceilings in the kitchen, family room and dining nook make this a bright and enjoyable space for your morning coffee, cooking a gourmet dinner, or entertaining guests. Whether it’s the Betty Sue or a Betty Lou, the Betty plans are tailored to maximize the way we live.
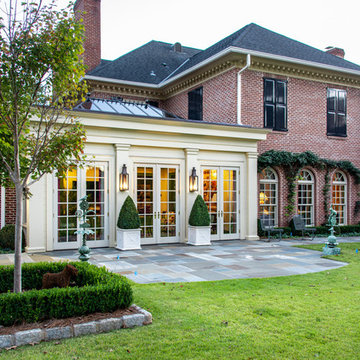
На фото: трехэтажный, кирпичный, красный, огромный частный загородный дом в классическом стиле с крышей из гибкой черепицы и вальмовой крышей с
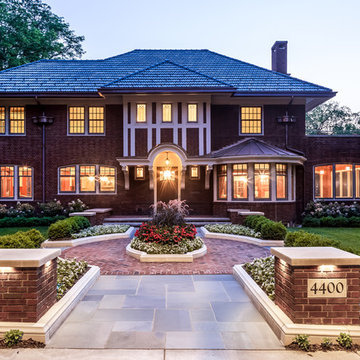
Идея дизайна: двухэтажный, кирпичный, красный частный загородный дом в стиле кантри с вальмовой крышей и черепичной крышей
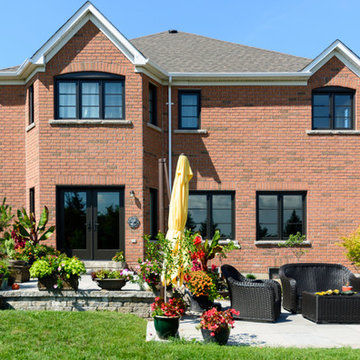
For this project, our client chose black casement windows with 1 x 3 S.D.L grilles. The exterior colour is black and the interior colour is white.
На фото: двухэтажный, кирпичный, красный дом в современном стиле
На фото: двухэтажный, кирпичный, красный дом в современном стиле
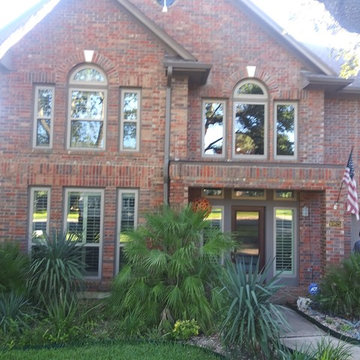
This professional gutter system compliments the colors of this beautiful two-story Victorian red brick house.
Источник вдохновения для домашнего уюта: огромный, двухэтажный, красный частный загородный дом в викторианском стиле с комбинированной облицовкой, двускатной крышей и крышей из гибкой черепицы
Источник вдохновения для домашнего уюта: огромный, двухэтажный, красный частный загородный дом в викторианском стиле с комбинированной облицовкой, двускатной крышей и крышей из гибкой черепицы
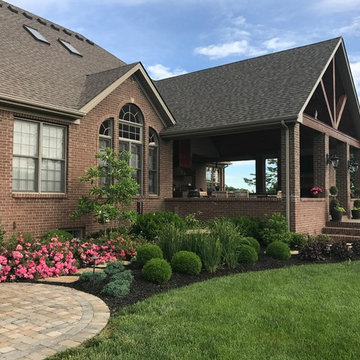
Источник вдохновения для домашнего уюта: большой, одноэтажный, кирпичный, красный частный загородный дом в классическом стиле с двускатной крышей и крышей из гибкой черепицы
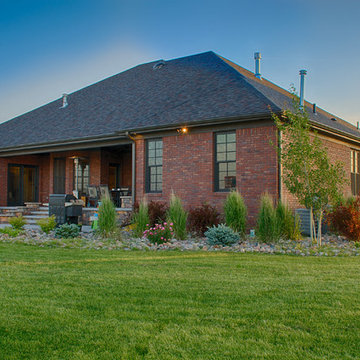
На фото: одноэтажный, кирпичный, красный частный загородный дом среднего размера в классическом стиле с вальмовой крышей и крышей из гибкой черепицы с
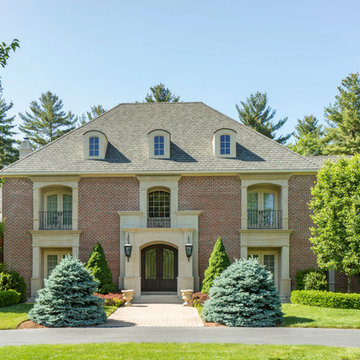
Свежая идея для дизайна: трехэтажный, кирпичный, красный частный загородный дом в классическом стиле с вальмовой крышей и крышей из гибкой черепицы - отличное фото интерьера
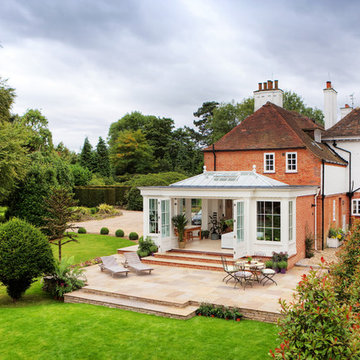
Darren Chung
Пример оригинального дизайна: двухэтажный, кирпичный, красный частный загородный дом в классическом стиле с вальмовой крышей и крышей из гибкой черепицы
Пример оригинального дизайна: двухэтажный, кирпичный, красный частный загородный дом в классическом стиле с вальмовой крышей и крышей из гибкой черепицы
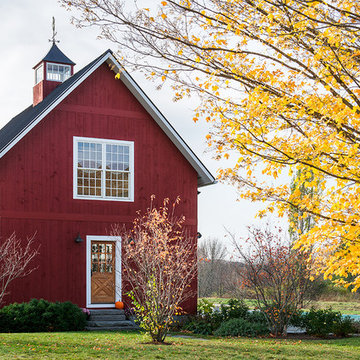
rustic barn yoga studio and pool house.
Идея дизайна: большой, двухэтажный, деревянный, красный дом в стиле кантри с двускатной крышей
Идея дизайна: большой, двухэтажный, деревянный, красный дом в стиле кантри с двускатной крышей
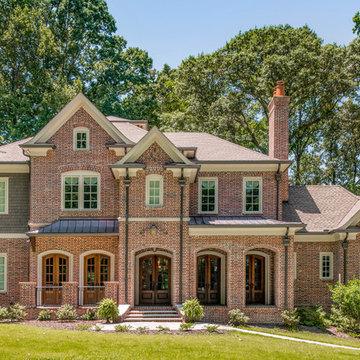
Свежая идея для дизайна: двухэтажный, кирпичный, красный дом в классическом стиле с вальмовой крышей - отличное фото интерьера
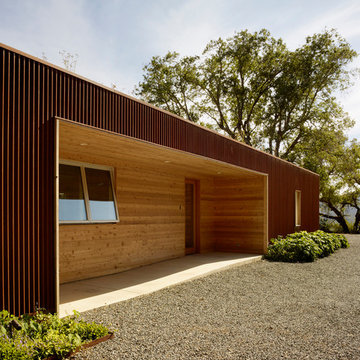
Architects: Turnbull Griffin Haesloop
Photography: Matthew Millman
Идея дизайна: красный дом с облицовкой из металла и плоской крышей для охотников
Идея дизайна: красный дом с облицовкой из металла и плоской крышей для охотников
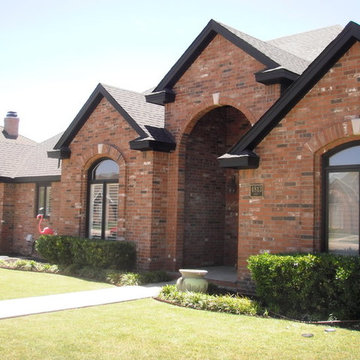
Идея дизайна: одноэтажный, кирпичный, красный дом среднего размера в стиле неоклассика (современная классика)
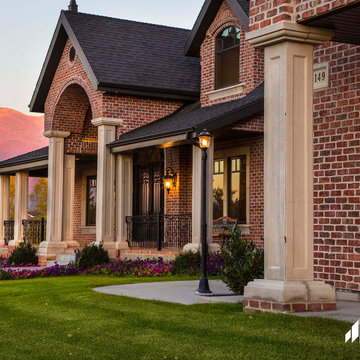
Contemporary Utah brick home featuring "Providence" red brick exterior with arches using gray mortar.
Идея дизайна: кирпичный, красный дом в современном стиле
Идея дизайна: кирпичный, красный дом в современном стиле
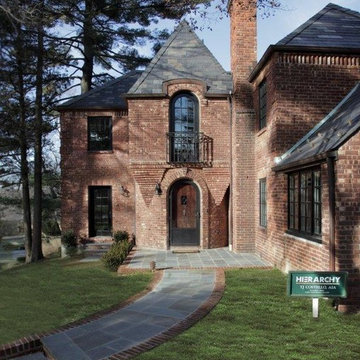
Front shot of restored Normandy Tudor exterior. Walkway, windows, doors, and roofing have all been redone.
Architect - Hierarchy Architects + Designers, TJ Costello
Photographer - Brian Jordan, Graphite NYC
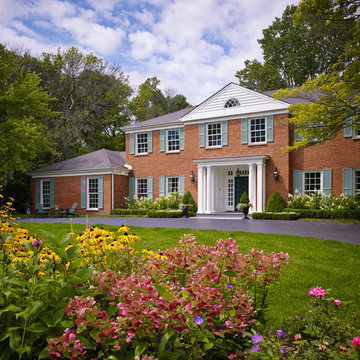
Middlefork was retained to update and revitalize this North Shore home to a family of six.
The primary goal of this project was to update and expand the home's small, eat-in kitchen. The existing space was gutted and a 1,500-square-foot addition was built to house a gourmet kitchen, connected breakfast room, fireside seating, butler's pantry, and a small office.
The family desired nice, timeless spaces that were also durable and family-friendly. As such, great consideration was given to the interior finishes. The 10' kitchen island, for instance, is a solid slab of white velvet quartzite, selected for its ability to withstand mustard, ketchup and finger-paint. There are shorter, walnut extensions off either end of the island that support the children's involvement in meal preparation and crafts. Low-maintenance Atlantic Blue Stone was selected for the perimeter counters.
The scope of this phase grew to include re-trimming the front façade and entry to emphasize the Georgian detailing of the home. In addition, the balance of the first floor was gutted; existing plumbing and electrical systems were updated; all windows were replaced; two powder rooms were updated; a low-voltage distribution system for HDTV and audio was added; and, the interior of the home was re-trimmed. Two new patios were also added, providing outdoor areas for entertaining, dining and cooking.
Tom Harris, Hedrich Blessing
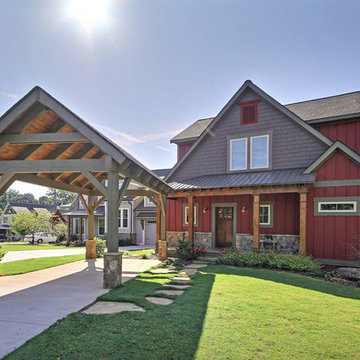
Kurtis Miller - KM Pics
Пример оригинального дизайна: красный, двухэтажный частный загородный дом среднего размера в стиле кантри с двускатной крышей, комбинированной облицовкой и крышей из гибкой черепицы
Пример оригинального дизайна: красный, двухэтажный частный загородный дом среднего размера в стиле кантри с двускатной крышей, комбинированной облицовкой и крышей из гибкой черепицы

На фото: маленький, одноэтажный, деревянный, красный дом в стиле кантри для на участке и в саду с
Красивые красные, фиолетовые дома – 17 044 фото фасадов
4
