Красивые красные дома с отделкой планкеном – 108 фото фасадов
Сортировать:
Бюджет
Сортировать:Популярное за сегодня
21 - 40 из 108 фото
1 из 3
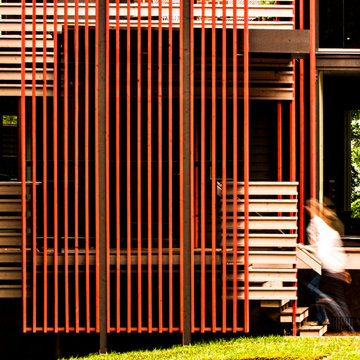
Horizontal and vertical wood grid work wood boards is overlaid on an existing 1970s home and act architectural layers to the interior of the home providing privacy and shade. A pallet of three colors help to distinguish the layers. The project is the recipient of a National Award from the American Institute of Architects: Recognition for Small Projects. !t also was one of three houses designed by Donald Lococo Architects that received the first place International HUE award for architectural color by Benjamin Moore
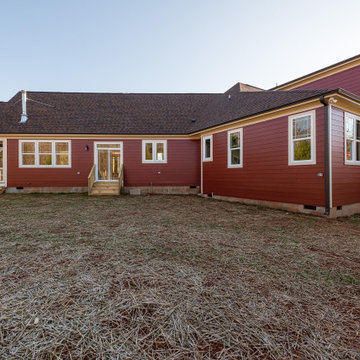
Dwight Myers Real Estate Photography
На фото: двухэтажный, красный частный загородный дом среднего размера в классическом стиле с облицовкой из ЦСП, двускатной крышей, крышей из гибкой черепицы, коричневой крышей и отделкой планкеном с
На фото: двухэтажный, красный частный загородный дом среднего размера в классическом стиле с облицовкой из ЦСП, двускатной крышей, крышей из гибкой черепицы, коричневой крышей и отделкой планкеном с
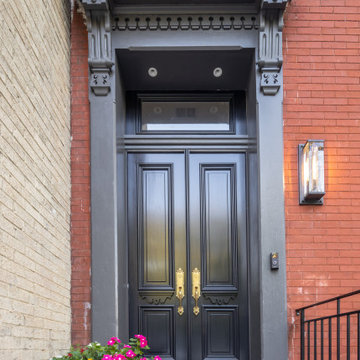
We completely gutted and renovated this historic DC
rowhouse and added a rear addition and a roof deck, accessed by stairs to an enclosed structure.
The client wanted to maintain a formal, traditional feel at the front of the house and add bolder and contemporary design at the back.
We removed the existing partial rear addition, landings, walkways, and retaining walls. The new 3-story rear addition is across the entire width of the house, extending out 24-feet.
Our original front entry design did not have a planter. However, the HPRB insisted on a planting area to maintain that original element of the house.
The charcoal gray color at the trim and the front door had to be approved by HPRB. HPRB also had to review and approve our new code-compliant steps and railings to the front door.
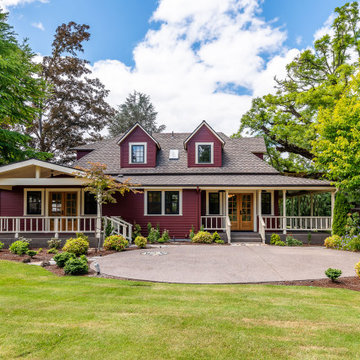
Early 1900's farmhouse, literal farm house redesigned for the business to use as their corporate meeting center. This remodel included taking the existing bathrooms bedrooms, kitchen, living room, family room, dining room, and wrap around porch and creating a functional space for corporate meeting and gatherings. The integrity of the home was kept put as each space looks as if it could have been designed this way since day one.
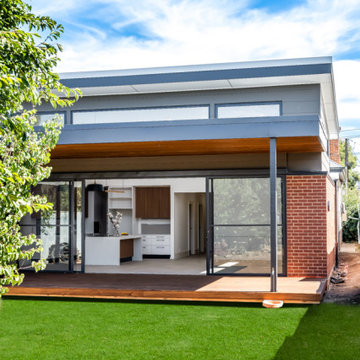
Ultra modern extension to a traditional villa. Raked ceiling, extremely large sliding door, large deck, timber lined ceiling, red brick walls, high level windows
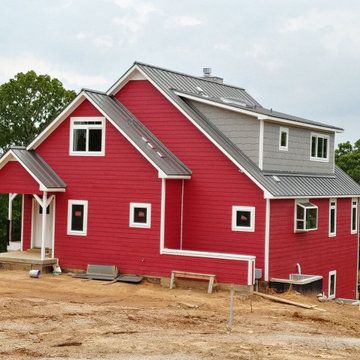
На фото: большой, трехэтажный, красный частный загородный дом в стиле кантри с облицовкой из ЦСП, двускатной крышей, металлической крышей, серой крышей и отделкой планкеном с
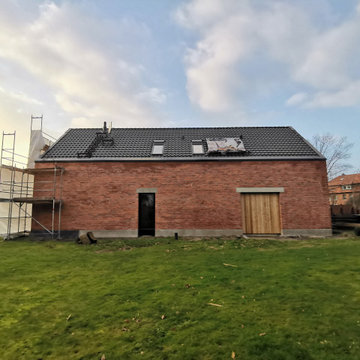
На фото: двухэтажный, кирпичный, красный частный загородный дом среднего размера в современном стиле с двускатной крышей, черепичной крышей, отделкой планкеном и красной крышей с
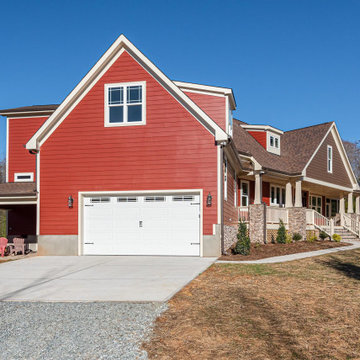
Dwight Myers Real Estate Photography
На фото: двухэтажный, красный частный загородный дом среднего размера в классическом стиле с облицовкой из ЦСП, двускатной крышей, крышей из гибкой черепицы, коричневой крышей и отделкой планкеном
На фото: двухэтажный, красный частный загородный дом среднего размера в классическом стиле с облицовкой из ЦСП, двускатной крышей, крышей из гибкой черепицы, коричневой крышей и отделкой планкеном
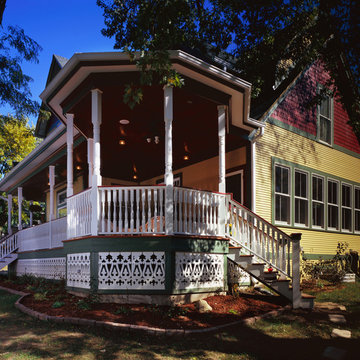
2-story addition to this historic 1894 Princess Anne Victorian. Family room, new full bath, relocated half bath, expanded kitchen and dining room, with Laundry, Master closet and bathroom above. Wrap-around porch with gazebo.
Photos by 12/12 Architects and Robert McKendrick Photography.
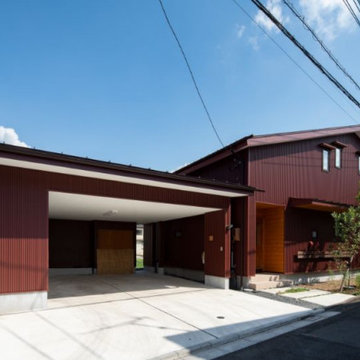
ガレージと建物を見る。
На фото: маленький, двухэтажный, деревянный, красный частный загородный дом в стиле кантри с двускатной крышей, металлической крышей, красной крышей и отделкой планкеном для на участке и в саду с
На фото: маленький, двухэтажный, деревянный, красный частный загородный дом в стиле кантри с двускатной крышей, металлической крышей, красной крышей и отделкой планкеном для на участке и в саду с
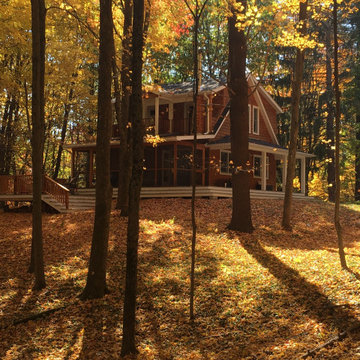
This custom cottage designed and built by Aaron Bollman is nestled in the Saugerties, NY. Situated in virgin forest at the foot of the Catskill mountains overlooking a babling brook, this hand crafted home both charms and relaxes the senses.
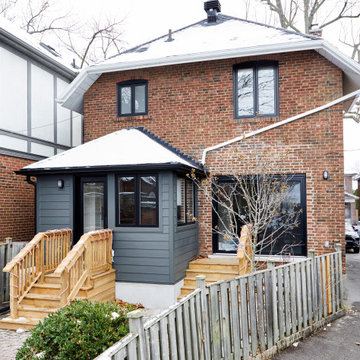
A gentle update to the exterior with the installation of new black windows and a custom wood front entry door. The rear addition was insulated and re-built to make it 4 seasons, and a large patio door was cut in to the dining room.
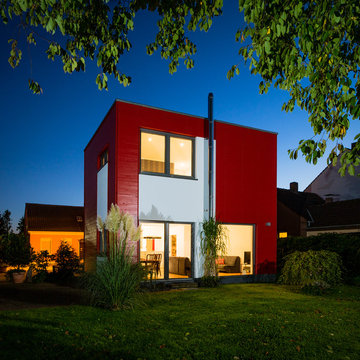
Der zum Garten liegende Kubus des Holzhauses ist von einer überwiegend roten Holzverschalung geprägt. Große bodentiefe Fenster öffnen hier die Wohnbereiche, die so bereits durch den Tageslichteinfall großzügig belichtet werden.
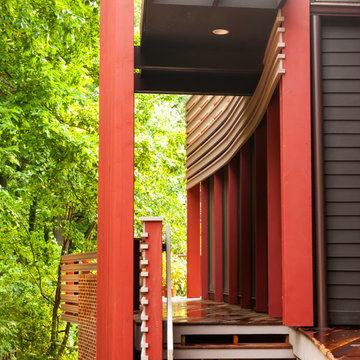
Horizontal and vertical wood grid work wood boards is overlaid on an existing 1970s home and act architectural layers to the interior of the home providing privacy and shade. A pallet of three colors help to distinguish the layers. The project is the recipient of a National Award from the American Institute of Architects: Recognition for Small Projects. !t also was one of three houses designed by Donald Lococo Architects that received the first place International HUE award for architectural color by Benjamin Moore
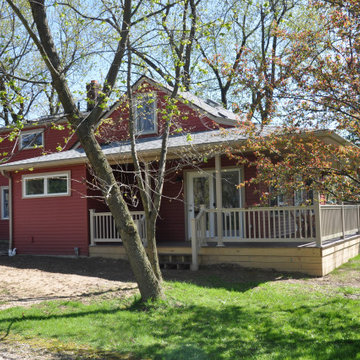
Стильный дизайн: одноэтажный, красный частный загородный дом с облицовкой из винила и отделкой планкеном - последний тренд
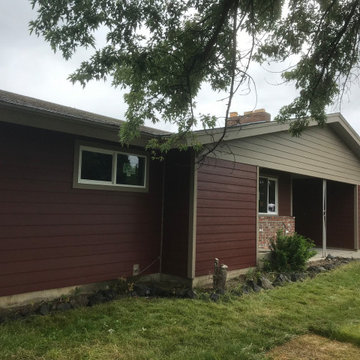
Medium sized rancher in the valley that had original wood siding. It was in terrible shape along with the windows so we had the opportunity to replace all of it! The owner had done his research and chose James Hardie ColorPlus lap siding in Country Lane Red so that's what we put on! We replaced all the windows and patio slider with new Plygem 200 Series windows with new James Hardie Trims.
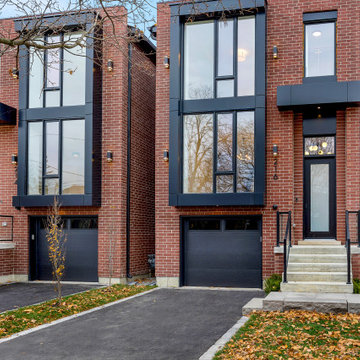
На фото: двухэтажный, кирпичный, красный частный загородный дом среднего размера в стиле неоклассика (современная классика) с вальмовой крышей, крышей из гибкой черепицы, черной крышей и отделкой планкеном
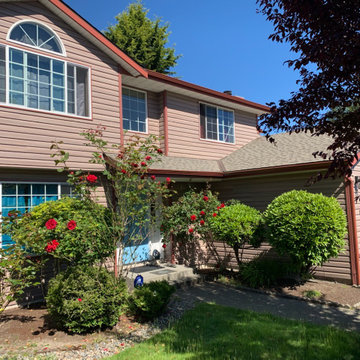
Hardwood Valley II Cherry
Свежая идея для дизайна: красный дом с облицовкой из винила и отделкой планкеном - отличное фото интерьера
Свежая идея для дизайна: красный дом с облицовкой из винила и отделкой планкеном - отличное фото интерьера
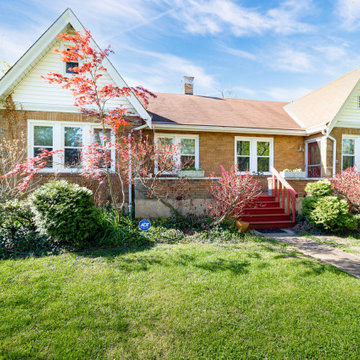
Full Home Vinyl Window Replacement in Cincinnati, Ohio. White on white for a simple, clean look. Front angled view of home.
Идея дизайна: двухэтажный, кирпичный, красный частный загородный дом среднего размера в классическом стиле с отделкой планкеном
Идея дизайна: двухэтажный, кирпичный, красный частный загородный дом среднего размера в классическом стиле с отделкой планкеном
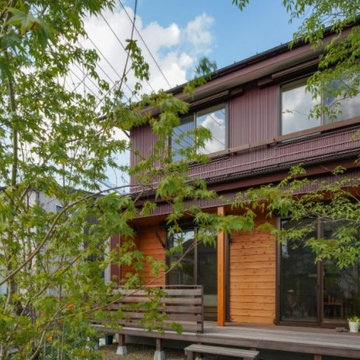
南より建物を見る。7畳のウッドデッキは高耐久なウリン材。デッキは室内の延長。
Идея дизайна: маленький, двухэтажный, деревянный, красный частный загородный дом в стиле кантри с двускатной крышей, металлической крышей, красной крышей и отделкой планкеном для на участке и в саду
Идея дизайна: маленький, двухэтажный, деревянный, красный частный загородный дом в стиле кантри с двускатной крышей, металлической крышей, красной крышей и отделкой планкеном для на участке и в саду
Красивые красные дома с отделкой планкеном – 108 фото фасадов
2