Красивые красные дома с красной крышей – 178 фото фасадов
Сортировать:
Бюджет
Сортировать:Популярное за сегодня
101 - 120 из 178 фото
1 из 3
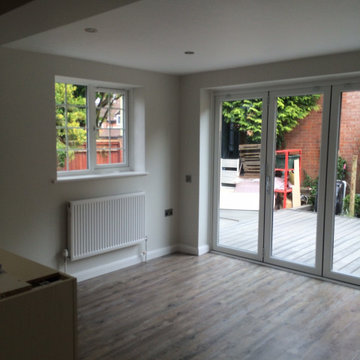
In just 11 weeks, our team transformed the property from a standard semi into a first class family home-come-care facility, comfortable and on-trend – many mod cons, easy to access and get around, inside and out.
Just the sort at which we excel: stripping the house back to basics and completely refurbishing including building a new single storey extension and undertaking a garage conversion to the main garage ground floor space and the garage roof space
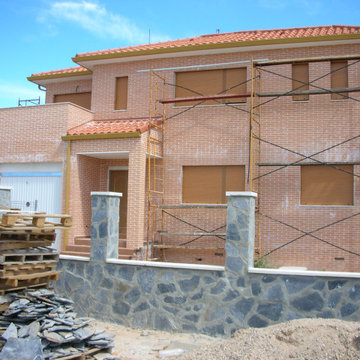
Ejecución de hoja exterior en cerramiento de fachada, de ladrillo cerámico cara vista perforado, color rojo, con junta de 1 cm de espesor de cemento blanco hidrófugo. Incluso parte proporcional de replanteo, nivelación y aplomado, mermas y roturas, enjarjes, elementos metálicos de conexión de las hojas y de soporte de la hoja exterior y anclaje al forjado u hoja interior, formación de dinteles, jambas y mochetas, ejecución de encuentros y puntos singulares y limpieza final de la fábrica ejecutada.
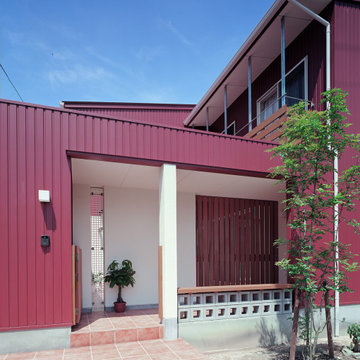
Стильный дизайн: двухэтажный, красный частный загородный дом среднего размера с односкатной крышей, металлической крышей, красной крышей, облицовкой из металла и отделкой доской с нащельником - последний тренд
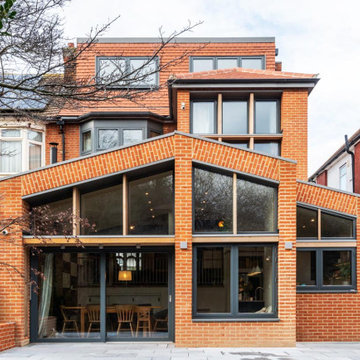
Garden extension exterior brie soleil solar shading detail to prevent overheating and maximise light and views on the souther facade. Part of the whole house extensions and a full refurbishment to a semi-detached house in East London.
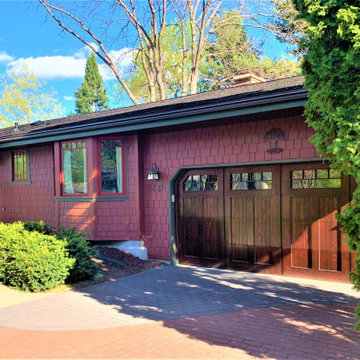
Components of this project included a new roof, gutters, soffit, and fascia.
Glenwood® Shingles are substantially thicker than standard asphalt shingles. In fact, they have 3 layers and have the highest impact resistance rating possible for shingles. This provides durability and an aesthetically pleasing look that resembles the look of cedar shakes.
LeafGuard® Brand Gutters have earned the prestigious Good Housekeeping Seal and are guaranteed never to clog.
TruVent® hidden vent soffit pulls in the air needed to work on your home's ventilation system without drawing attention to its source.
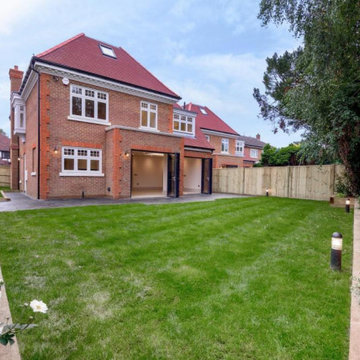
На фото: большой, трехэтажный, кирпичный, красный частный загородный дом в классическом стиле с вальмовой крышей, черепичной крышей и красной крышей
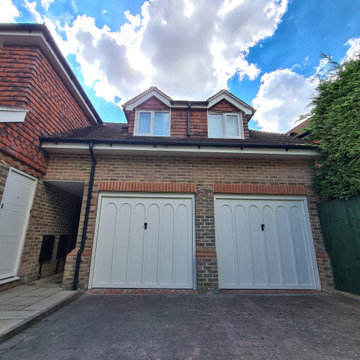
Big exterior repair and tlc work in Cobham Kt11 commissioned by www.midecor.co.uk - work done mainly from ladder due to vast elements around home. Dust free sanded, primed and decorated by hand painting skill. Fully protected and bespoke finish provided.
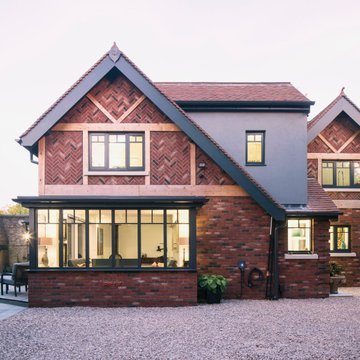
Стильный дизайн: двухэтажный, кирпичный, красный частный загородный дом в стиле неоклассика (современная классика) с черепичной крышей и красной крышей - последний тренд
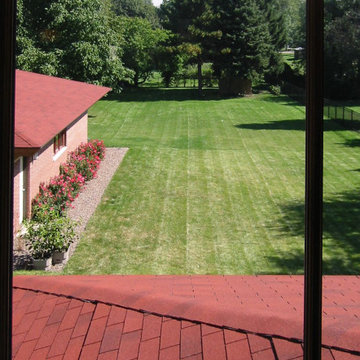
Prairie style home with roman brick with stucco, Cedar fascia and red shingle Bermuda styled roof
Источник вдохновения для домашнего уюта: большой, двухэтажный, кирпичный, красный частный загородный дом в современном стиле с вальмовой крышей, крышей из гибкой черепицы и красной крышей
Источник вдохновения для домашнего уюта: большой, двухэтажный, кирпичный, красный частный загородный дом в современном стиле с вальмовой крышей, крышей из гибкой черепицы и красной крышей
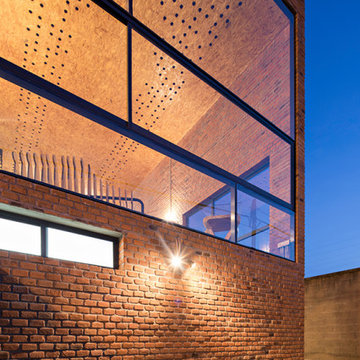
Sol 25 was designed under the premise that form and configuration of architectural space influence the users experience and behavior. Consequently, the house layout explores how to create an authentic experience for the inhabitant by challenging the standard layouts of residential programming. For the desired outcome, 3 main principles were followed: direct integration with nature in private spaces, visual integration with the adjacent nature reserve in the social areas, and social integration through wide open spaces in common areas.
In addition, a distinct architectural layout is generated, as the ground floor houses two bedrooms, a garden and lobby. The first level houses the main bedroom and kitchen, all in an open plan concept with double height, where the user can enjoy the view of the green areas. On the second level there is a loft with a studio, and to use the roof space, a roof garden was designed where one can enjoy an outdoor environment with interesting views all around.
Sol 25 maintains an industrial aesthetic, as a hybrid between a house and a loft, achieving wide spaces with character. The materials used were mostly exposed brick and glass, which when conjugated create cozy spaces in addition to requiring low maintenance.
The interior design was another key point in the project, as each of the woodwork, fixtures and fittings elements were specially designed. Thus achieving a personalized and unique environment.
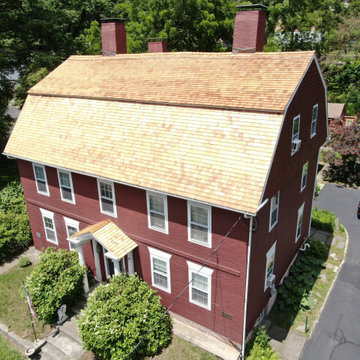
Front view of the Gardner Carpenter House - another Historic Restoration Project in Norwichtown, CT. Built in 1793, the original house (there have been some additions put on in back) needed a new roof - we specified and installed western red cedar. After removing the existing roof, we laid down an Ice & Water Shield underlayment. We flashed all chimney protrusions with 24 gauge red copper flashing and installed a red copper cleansing strip just below the ridge cap on both sides of the roof. We topped this job off with a cedar shingle ridge cap.
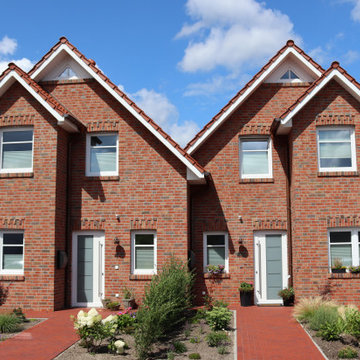
Doppelhaushälfte im Landkreis Ammerland
Идея дизайна: красный дом с красной крышей
Идея дизайна: красный дом с красной крышей
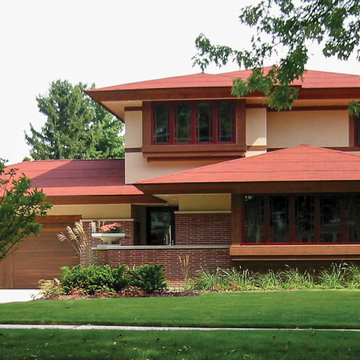
Prairie style home with roman brick with stucco, Cedar fascia and red shingle Bermuda styled roof
Пример оригинального дизайна: большой, двухэтажный, кирпичный, красный частный загородный дом в современном стиле с вальмовой крышей, крышей из гибкой черепицы и красной крышей
Пример оригинального дизайна: большой, двухэтажный, кирпичный, красный частный загородный дом в современном стиле с вальмовой крышей, крышей из гибкой черепицы и красной крышей
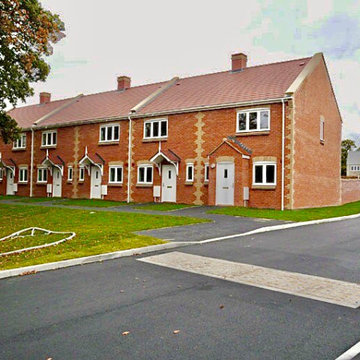
Стильный дизайн: двухэтажный, кирпичный, красный, огромный таунхаус в стиле неоклассика (современная классика) с вальмовой крышей, черепичной крышей и красной крышей - последний тренд
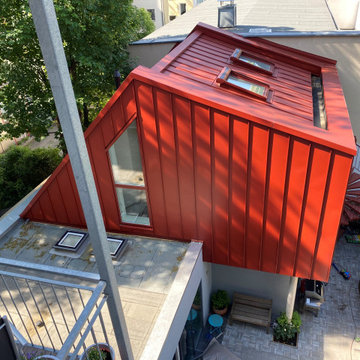
© FFM-ARCHITEKTEN. Markus Raupach
Источник вдохновения для домашнего уюта: маленький, двухэтажный, красный дом в современном стиле с красной крышей для на участке и в саду
Источник вдохновения для домашнего уюта: маленький, двухэтажный, красный дом в современном стиле с красной крышей для на участке и в саду
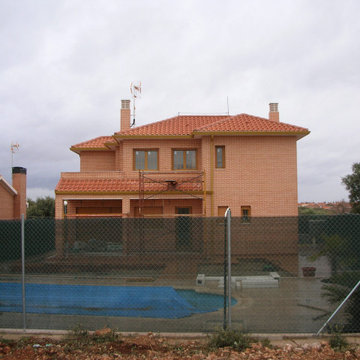
Ejecución de hoja exterior en cerramiento de fachada, de ladrillo cerámico cara vista perforado, color rojo, con junta de 1 cm de espesor de cemento blanco hidrófugo. Incluso parte proporcional de replanteo, nivelación y aplomado, mermas y roturas, enjarjes, elementos metálicos de conexión de las hojas y de soporte de la hoja exterior y anclaje al forjado u hoja interior, formación de dinteles, jambas y mochetas, ejecución de encuentros y puntos singulares y limpieza final de la fábrica ejecutada.
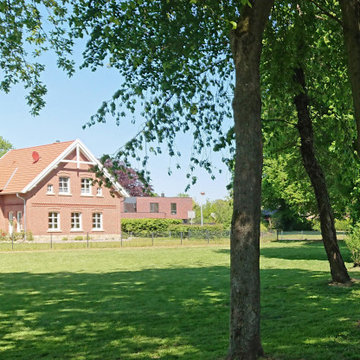
Источник вдохновения для домашнего уюта: кирпичный, красный частный загородный дом в стиле кантри с двускатной крышей, черепичной крышей и красной крышей
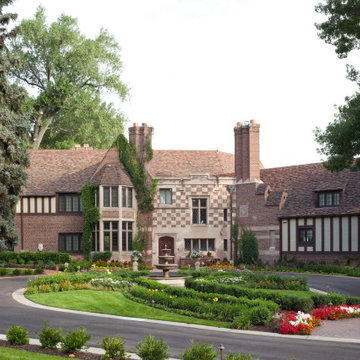
Свежая идея для дизайна: двухэтажный, кирпичный, красный частный загородный дом в классическом стиле с вальмовой крышей, черепичной крышей и красной крышей - отличное фото интерьера
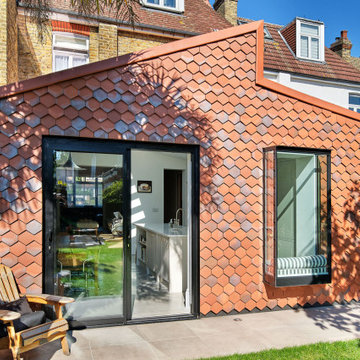
Источник вдохновения для домашнего уюта: большой, красный таунхаус в современном стиле с облицовкой из самана, двускатной крышей и красной крышей
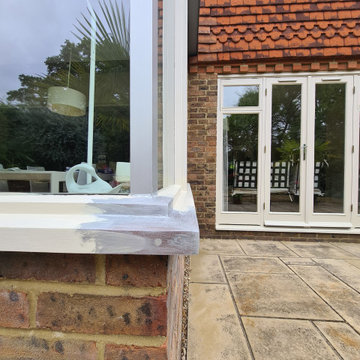
Big exterior repair and tlc work in Cobham Kt11 commissioned by www.midecor.co.uk - work done mainly from ladder due to vast elements around home. Dust free sanded, primed and decorated by hand painting skill. Fully protected and bespoke finish provided.
Красивые красные дома с красной крышей – 178 фото фасадов
6