Красивые красные дома с красной крышей – 175 фото фасадов
Сортировать:
Бюджет
Сортировать:Популярное за сегодня
1 - 20 из 175 фото
1 из 3
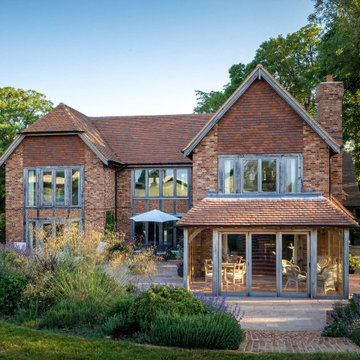
На фото: двухэтажный, кирпичный, красный частный загородный дом в стиле кантри с черепичной крышей и красной крышей с

Big exterior repair and tlc work in Cobham Kt11 commissioned by www.midecor.co.uk - work done mainly from ladder due to vast elements around home. Dust free sanded, primed and decorated by hand painting skill. Fully protected and bespoke finish provided.

Идея дизайна: большой, трехэтажный, кирпичный, красный дуплекс в классическом стиле с двускатной крышей, черепичной крышей и красной крышей

A Heritage Conservation listed property with limited space has been converted into an open plan spacious home with an indoor/outdoor rear extension.

A tasteful side extension to a 1930s period property. The extension was designed to add symmetry to the massing of the existing house.
Свежая идея для дизайна: двухэтажный, кирпичный, красный частный загородный дом среднего размера в стиле кантри с вальмовой крышей, черепичной крышей и красной крышей - отличное фото интерьера
Свежая идея для дизайна: двухэтажный, кирпичный, красный частный загородный дом среднего размера в стиле кантри с вальмовой крышей, черепичной крышей и красной крышей - отличное фото интерьера

Maintaining the original brick and wrought iron gate, covered entry patio and parapet massing at the 1st floor, the addition strived to carry forward the Craftsman character by blurring the line between old and new through material choice, complex gable design, accent roofs and window treatment.
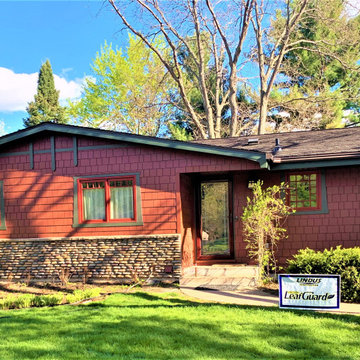
Components of this project included a new roof, gutters, soffit, and fascia.
Glenwood® Shingles are substantially thicker than standard asphalt shingles. In fact, they have 3 layers and have the highest impact resistance rating possible for shingles. This provides durability and an aesthetically pleasing look that resembles the look of cedar shakes.
LeafGuard® Brand Gutters have earned the prestigious Good Housekeeping Seal and are guaranteed never to clog.
TruVent® hidden vent soffit pulls in the air needed to work on your home's ventilation system without drawing attention to its source.

New front drive and garden to renovated property.
Стильный дизайн: двухэтажный, кирпичный, красный дуплекс среднего размера в стиле фьюжн с двускатной крышей, черепичной крышей и красной крышей - последний тренд
Стильный дизайн: двухэтажный, кирпичный, красный дуплекс среднего размера в стиле фьюжн с двускатной крышей, черепичной крышей и красной крышей - последний тренд
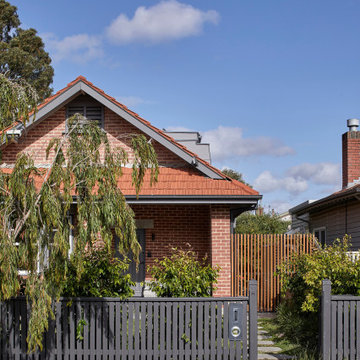
View from street
На фото: большой, двухэтажный, кирпичный, красный частный загородный дом в современном стиле с двускатной крышей, черепичной крышей и красной крышей с
На фото: большой, двухэтажный, кирпичный, красный частный загородный дом в современном стиле с двускатной крышей, черепичной крышей и красной крышей с
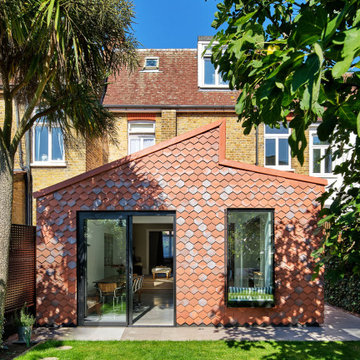
На фото: красный таунхаус в современном стиле с облицовкой из самана, двускатной крышей и красной крышей с
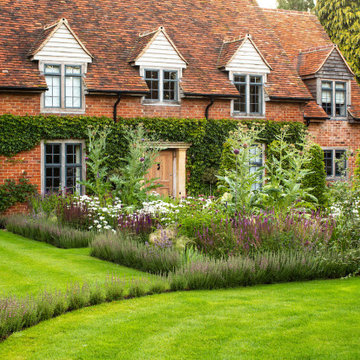
Arts & Crafts Garden with a modern twist
На фото: двухэтажный, кирпичный, красный частный загородный дом в классическом стиле с двускатной крышей, крышей из гибкой черепицы и красной крышей с
На фото: двухэтажный, кирпичный, красный частный загородный дом в классическом стиле с двускатной крышей, крышей из гибкой черепицы и красной крышей с
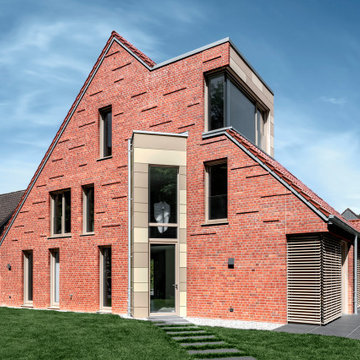
Ausbau und Dachgaube erhalten wie der Eingangsbereich die beigen HPL-Fassademnplatten und gliedern so die großen Klinkerflächen. Vorstehende Klinker schaffen im Giebelbereich durch das reliefartige Vorspringen zu jeder Tageszeit unterschiedliche Schattenspiele
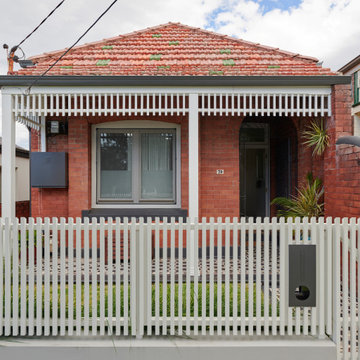
The front of the home gets a tidy up with new porch tiling, anew timber batten fence, gardens, posts & a contemporary play on the long removed fretwork.
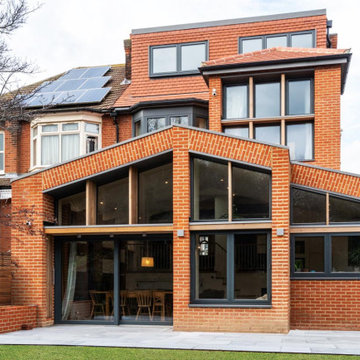
Garden extension exterior brie soleil solar shading detail to prevent overheating and maximise light and views on the souther facade. Part of the whole house extensions and a full refurbishment to a semi-detached house in East London.
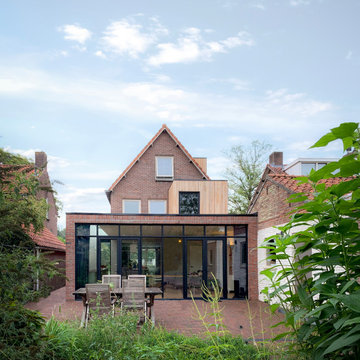
Свежая идея для дизайна: трехэтажный, кирпичный, красный частный загородный дом среднего размера в стиле модернизм с двускатной крышей, черепичной крышей, красной крышей и отделкой доской с нащельником - отличное фото интерьера
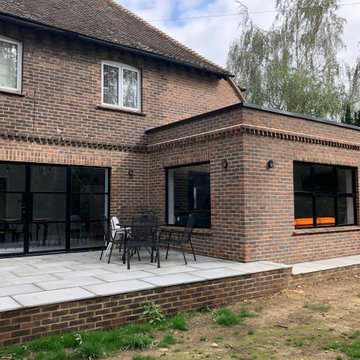
Here at Baltic Star Build, we designed this extension as part of a larger renovation project for a property in Tonbridge. The extension has large contemporary doors and windows which look and open up onto a patio.
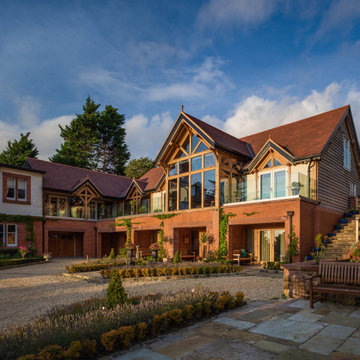
Источник вдохновения для домашнего уюта: двухэтажный, красный частный загородный дом в стиле кантри с комбинированной облицовкой, двускатной крышей и красной крышей
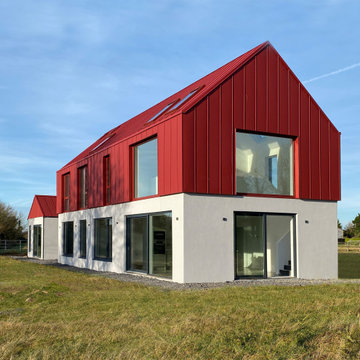
Modern form two storey with red metal cladding
Источник вдохновения для домашнего уюта: большой, двухэтажный, красный частный загородный дом в стиле модернизм с облицовкой из металла, двускатной крышей, металлической крышей и красной крышей
Источник вдохновения для домашнего уюта: большой, двухэтажный, красный частный загородный дом в стиле модернизм с облицовкой из металла, двускатной крышей, металлической крышей и красной крышей

Hier entsteht ein Einfamilienhaus mit Bürogeschoss in gehobener Ausstattung. Die geplante Fertigstellung ist der Frühling nächsten Jahres. Die Besonderheit dieses Gebäudes ist die Mischung aus verschiedenen Materialien wie Holz, Stein, Kalk und Glas. Während das komplette Erdgeschoss in Massivbauweise erbaut wurde, wurde das Ober- und Dachgeschoss komplett aus Holz errichtet. Das Gebäude besticht durch seine klassische Form gepaart mit einer besonderen Fassadenmischung.
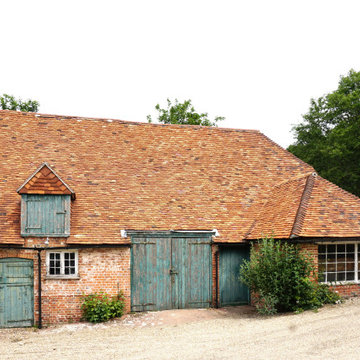
Свежая идея для дизайна: одноэтажный, кирпичный, красный частный загородный дом в стиле кантри с вальмовой крышей, крышей из гибкой черепицы и красной крышей - отличное фото интерьера
Красивые красные дома с красной крышей – 175 фото фасадов
1