Красивые коричневые дома – 1 773 серые фото фасадов
Сортировать:
Бюджет
Сортировать:Популярное за сегодня
61 - 80 из 1 773 фото
1 из 3
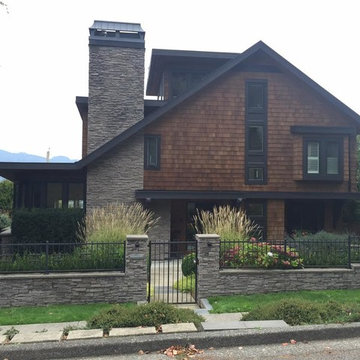
На фото: большой, двухэтажный, деревянный, коричневый частный загородный дом в современном стиле с двускатной крышей и черепичной крышей
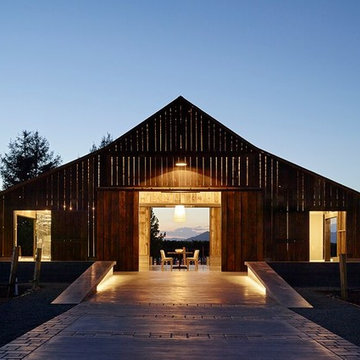
Идея дизайна: большой, одноэтажный, деревянный, коричневый барнхаус (амбары) дом в стиле кантри с двускатной крышей
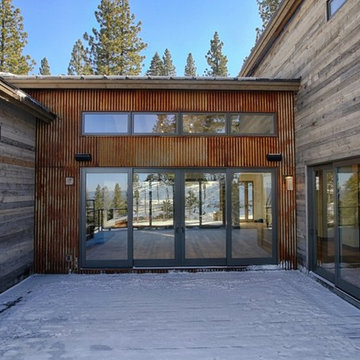
Свежая идея для дизайна: большой, двухэтажный, коричневый частный загородный дом в стиле рустика с комбинированной облицовкой, двускатной крышей и металлической крышей - отличное фото интерьера
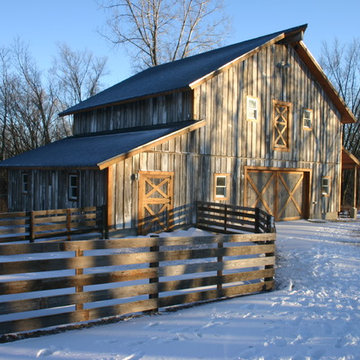
Стильный дизайн: большой, двухэтажный, деревянный, коричневый барнхаус (амбары) частный загородный дом в стиле рустика с двускатной крышей и металлической крышей - последний тренд

The spaces within maximize light penetration from the East and West facades through the use of skylights on a stepped floor plate and windows that project beyond the building of the envelope.
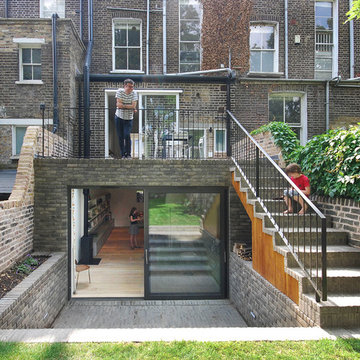
Lyndon Douglas
Идея дизайна: одноэтажный, кирпичный, коричневый дом среднего размера в современном стиле с плоской крышей
Идея дизайна: одноэтажный, кирпичный, коричневый дом среднего размера в современном стиле с плоской крышей
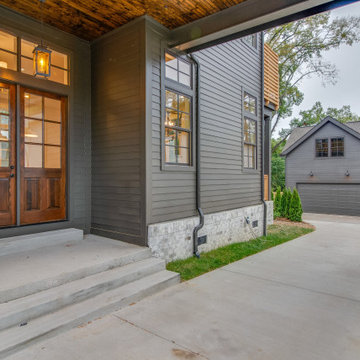
Идея дизайна: большой, двухэтажный, кирпичный, коричневый частный загородный дом в стиле неоклассика (современная классика) с двускатной крышей и крышей из гибкой черепицы
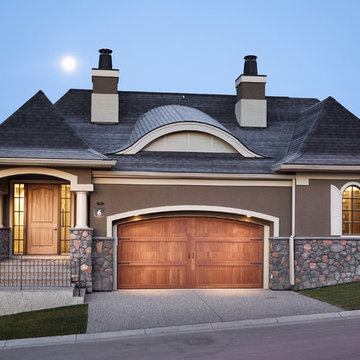
Идея дизайна: одноэтажный, коричневый дом в стиле неоклассика (современная классика) с облицовкой из камня
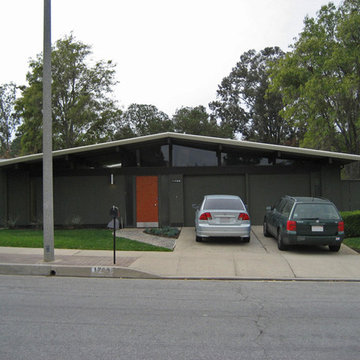
Идея дизайна: одноэтажный, деревянный, коричневый дом среднего размера в стиле ретро
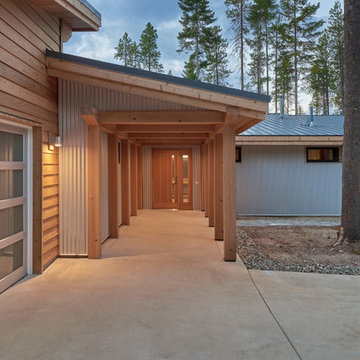
Photography by Dale Lang
Источник вдохновения для домашнего уюта: одноэтажный, деревянный, коричневый дом среднего размера в современном стиле с плоской крышей
Источник вдохновения для домашнего уюта: одноэтажный, деревянный, коричневый дом среднего размера в современном стиле с плоской крышей
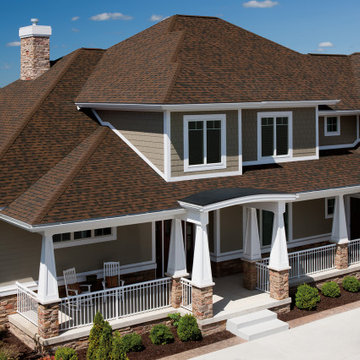
На фото: коричневый частный загородный дом в классическом стиле с крышей из гибкой черепицы и коричневой крышей с
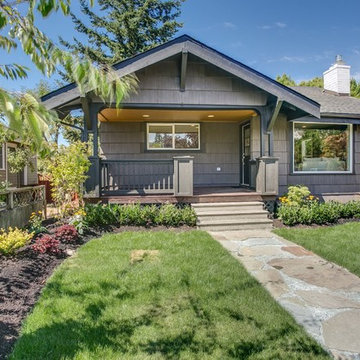
West Seattle Vintage charm
Свежая идея для дизайна: одноэтажный, коричневый дом в стиле кантри с двускатной крышей и крышей из гибкой черепицы - отличное фото интерьера
Свежая идея для дизайна: одноэтажный, коричневый дом в стиле кантри с двускатной крышей и крышей из гибкой черепицы - отличное фото интерьера
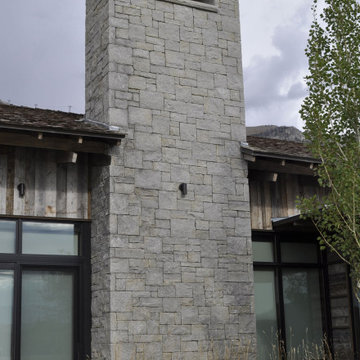
Charcoal Bluff real thin stone veneer from the Quarry Mill creates a beautiful chimney on the exterior of this rustic home exterior. Charcoal Bluff real stone veneer is a natural limestone with shades of grey, gold and an occasional brown. The stone has a nice range of textures showcasing both the interior part of the stone and the natural bed. The grey pieces are called machine cut or split face and are produced using a 300 ton hydraulic press to break up the raw slabs of stone. The gold and brown pieces are the outer parts of the slabs of stone and were colored over thousands of years as water washed minerals over them. Charcoal Bluff is considered an ashlar pattern, however, there some larger rectangular castle rock pieces making this natural stone veneer great for projects of all sizes.
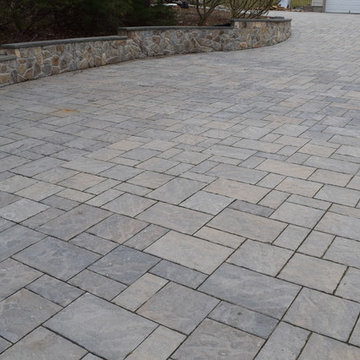
Finding the Perfect Match
Caribbean Blue Pools did a great job on this Franklin Lakes home, affectionately known as grandma’s house. Matching the existing stone on the house was challenging because the stone was no longer being quarried. This meant beginning the search for a similar stone that was still available.
Ultimately using the experts at Braen Supply, a natural blend was selected to match the existing stone for the pool house as well as the focal point of the backyard, the fireplace.
Perfecting the Details
The details on this custom built fireplace, which include custom bluestone surrounds, bluestone chimney caps, and bluestone wall caps, were hand chiseled to enhance the look of the fireplace surrounds.
Moss rock boulders and Kearney stone steps were chosen to help add natural beauty to the project. Norwegian Buff was an easy choice for the patio due to its favorable temperature and beauty around pool areas.
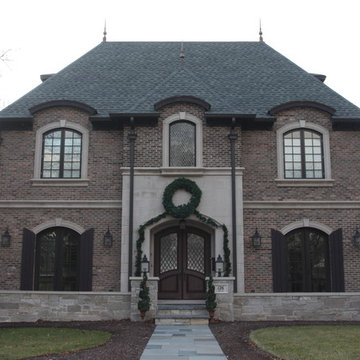
Christopher Derrick
На фото: трехэтажный, кирпичный, коричневый дом в классическом стиле с вальмовой крышей с
На фото: трехэтажный, кирпичный, коричневый дом в классическом стиле с вальмовой крышей с
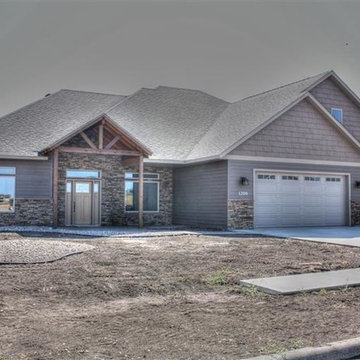
Lane L
На фото: большой, одноэтажный, коричневый дом в стиле кантри с облицовкой из ЦСП и вальмовой крышей
На фото: большой, одноэтажный, коричневый дом в стиле кантри с облицовкой из ЦСП и вальмовой крышей
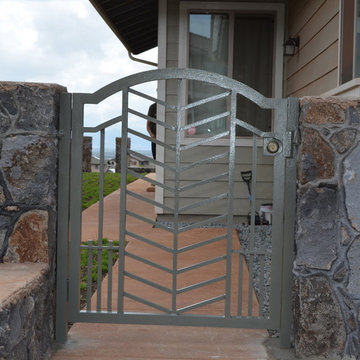
Made by,
Clarence Sagisi
Стильный дизайн: одноэтажный, коричневый дом среднего размера в современном стиле с облицовкой из ЦСП - последний тренд
Стильный дизайн: одноэтажный, коричневый дом среднего размера в современном стиле с облицовкой из ЦСП - последний тренд

Идея дизайна: одноэтажный, деревянный, коричневый дуплекс среднего размера в стиле модернизм с двускатной крышей, коричневой крышей и отделкой планкеном
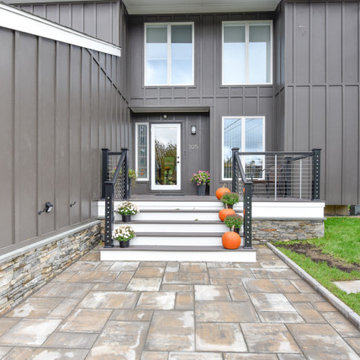
we tore down old porch which was on an angle , not allowing for a proper front entry, squared it off, added stone, made walkway wider, added cable railings Covered the entire house in board and batten hardie board
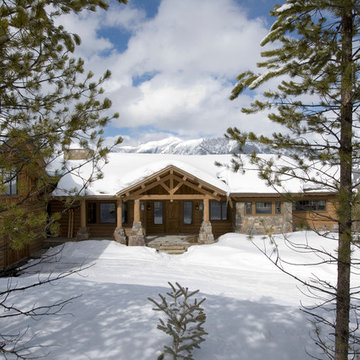
With enormous rectangular beams and round log posts, the Spanish Peaks House is a spectacular study in contrasts. Even the exterior—with horizontal log slab siding and vertical wood paneling—mixes textures and styles beautifully. An outdoor rock fireplace, built-in stone grill and ample seating enable the owners to make the most of the mountain-top setting.
Inside, the owners relied on Blue Ribbon Builders to capture the natural feel of the home’s surroundings. A massive boulder makes up the hearth in the great room, and provides ideal fireside seating. A custom-made stone replica of Lone Peak is the backsplash in a distinctive powder room; and a giant slab of granite adds the finishing touch to the home’s enviable wood, tile and granite kitchen. In the daylight basement, brushed concrete flooring adds both texture and durability.
Roger Wade
Красивые коричневые дома – 1 773 серые фото фасадов
4