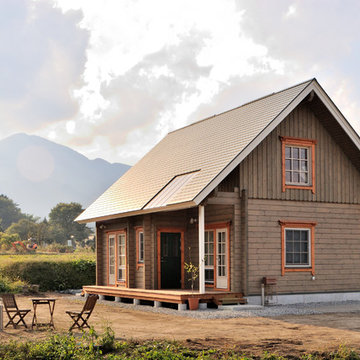Красивые коричневые дома – 311 бежевые фото фасадов
Сортировать:
Бюджет
Сортировать:Популярное за сегодня
41 - 60 из 311 фото
1 из 3
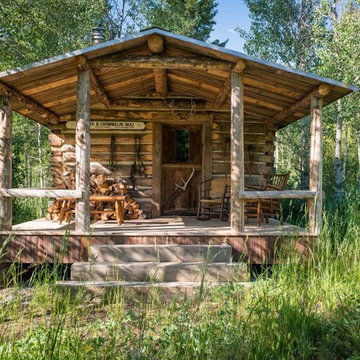
Peter Zimmerman Architects // Peace Design // Audrey Hall Photography
На фото: одноэтажный, деревянный, коричневый дом из бревен в стиле рустика с двускатной крышей для охотников с
На фото: одноэтажный, деревянный, коричневый дом из бревен в стиле рустика с двускатной крышей для охотников с

Tuscan Antique tumbled thin stone veneer from the Quarry Mill gives this residential home an old world feel. Tuscan Antique is a beautiful tumbled natural limestone veneer with a range of mostly gold tones. There are a few grey pieces as well as some light brown pieces in the mix. The tumbling process softens the edges and makes for a smoother texture. Although our display shows a raked mortar joint for consistency, Tuscan Antique lends itself to the flush or overgrout techniques of old-world architecture. Using a flush or overgrout technique takes you back to the times when stone was used structurally in the construction process. This is the perfect stone if your goal is to replicate a classic Italian villa.
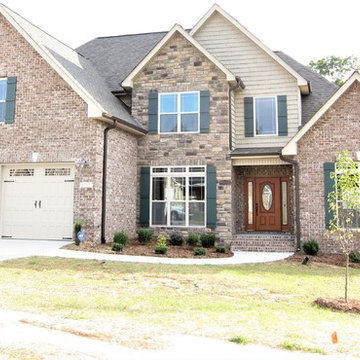
Идея дизайна: двухэтажный, кирпичный, коричневый частный загородный дом среднего размера в классическом стиле с двускатной крышей и крышей из гибкой черепицы
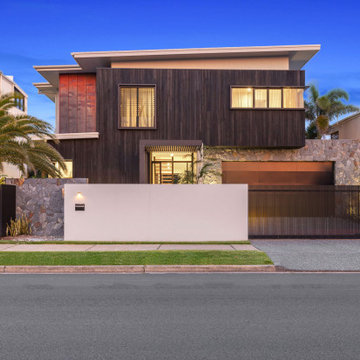
На фото: деревянный, коричневый частный загородный дом в современном стиле с односкатной крышей

Waterfront home built in classic "east coast" cedar shake style is elegant while still feeling casual, timeless yet fresh.
Источник вдохновения для домашнего уюта: двухэтажный, деревянный, коричневый частный загородный дом среднего размера в классическом стиле с вальмовой крышей, крышей из гибкой черепицы, коричневой крышей и отделкой дранкой
Источник вдохновения для домашнего уюта: двухэтажный, деревянный, коричневый частный загородный дом среднего размера в классическом стиле с вальмовой крышей, крышей из гибкой черепицы, коричневой крышей и отделкой дранкой
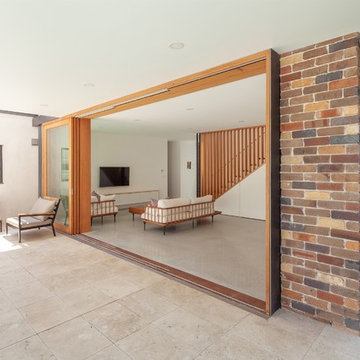
The large western red cedar sliding doors open to connect the internal rumpus space to the outdoor entertaining area and swimming pool beyond. the large door opening encourages cooling breezes throughout the house and creates a seamless connection between inside and outside. Polished concrete floors inside continue to become travertine stone floors outside.
Recycled brick to the ground floor walls provides additional warm colours and texture, and complement the sleek and refined finishes of the timber doors and polished concrete perfectly.
David O'Sullivan Photography
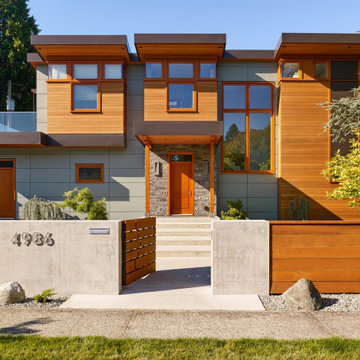
На фото: большой, двухэтажный, коричневый частный загородный дом в современном стиле с комбинированной облицовкой с
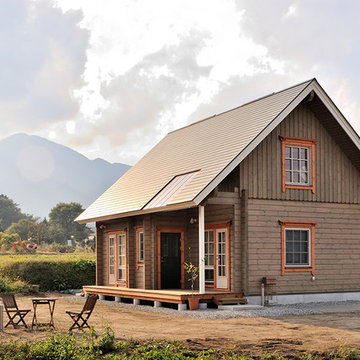
Пример оригинального дизайна: двухэтажный, деревянный, коричневый дом из бревен в стиле рустика с двускатной крышей
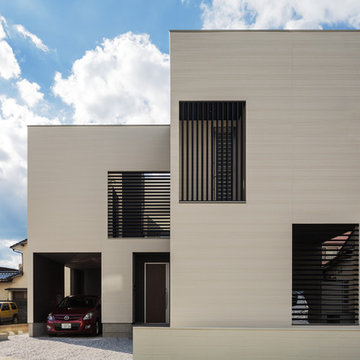
photo :ブリッツ・スタジオ 石井紀久
Свежая идея для дизайна: двухэтажный, коричневый дом среднего размера в стиле модернизм с плоской крышей - отличное фото интерьера
Свежая идея для дизайна: двухэтажный, коричневый дом среднего размера в стиле модернизм с плоской крышей - отличное фото интерьера

Пример оригинального дизайна: большой, двухэтажный, деревянный, коричневый барнхаус (амбары) дом в стиле кантри
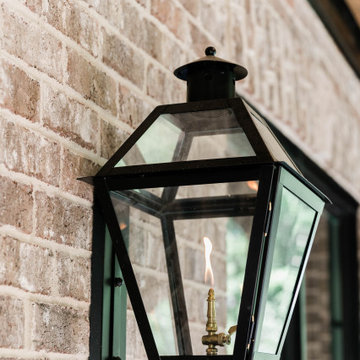
На фото: большой, двухэтажный, кирпичный, коричневый частный загородный дом в стиле неоклассика (современная классика) с крышей из гибкой черепицы с
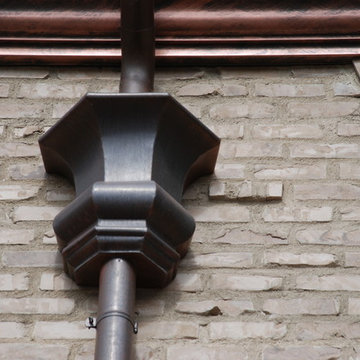
Свежая идея для дизайна: огромный, коричневый частный загородный дом в стиле кантри с разными уровнями, облицовкой из камня, полувальмовой крышей и крышей из гибкой черепицы - отличное фото интерьера

History:
Client was given a property, that was extremely difficult to build on, with a very steep, 25-30' drop. They tried to sell the property for many years, with no luck. They finally decided that they should build something on it, for themselves, to prove it could be done. No access was allowed at the top of the steep incline. Client assumed it would be an expensive foundation built parallel to the hillside, somehow.
Program:
The program involved a level for one floor living, (LR/DR/KIT/MBR/UTILITY) as an age-in-place for this recently retired couple. Any other levels should have additional bedrooms that could also feel like a separate AirBnB space, or allow for a future caretaker. There was also a desire for a garage with a recreational vehicle and regular car. The main floor should take advantage of the primary views to the southwest, even though the lot faces due west. Also a desire for easy access to an upper level trail and low maintenance materials with easy maintenance access to roof. The preferred style was a fresher, contemporary feel.
Solution:
A concept design was presented, initially desired by the client, parallel to the hillside, as they had originally envisioned.
An alternate idea was also presented, that was perpendicular to the steep hillside. This avoided having difficult foundations on the steep hillside, by spanning... over it. It also allowed the top, main floor to be farther out on the west end of the site to avoid neighboring view blockage & to better see the primary southwest view. Savings in foundation costs allowed the installation of a residential elevator to get from the garage to the top, main living level. Stairs were also available for regular exercise. An exterior deck was angled towards the primary SW view to the San Juan Islands. The roof was originally desired to be a hip style on all sides, but a better solution allowed for a simple slope back to the 10' high east side for easier maintenance & access, since the west side was almost 50' high!
The clients undertook this home as a speculative, temporary project, intending for it to add value, to sell. However, the unexpected solution, and experience in living here, has them wanting to stay forever.

敷地 / 枚方市養父が丘 構造 / 木造2階建て(在来工法) 設計 / flame 施工 / VICO 写真 / 笹倉洋平
Идея дизайна: двухэтажный, коричневый частный загородный дом в стиле модернизм с плоской крышей
Идея дизайна: двухэтажный, коричневый частный загородный дом в стиле модернизм с плоской крышей
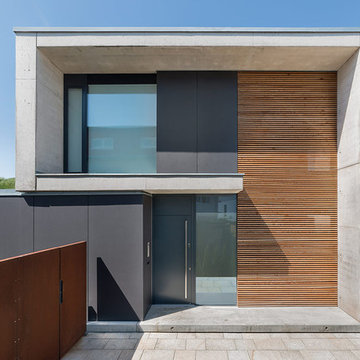
На фото: двухэтажный, коричневый дом в современном стиле с облицовкой из бетона и плоской крышей с

Every detail of this European villa-style home exudes a uniquely finished feel. Our design goals were to invoke a sense of travel while simultaneously cultivating a homely and inviting ambience. This project reflects our commitment to crafting spaces seamlessly blending luxury with functionality.
Our clients, who are experienced builders, constructed their European villa-style home years ago on a stunning lakefront property. The meticulous attention to design is evident throughout this expansive residence and includes plenty of outdoor seating options for delightful entertaining.
---
Project completed by Wendy Langston's Everything Home interior design firm, which serves Carmel, Zionsville, Fishers, Westfield, Noblesville, and Indianapolis.
For more about Everything Home, see here: https://everythinghomedesigns.com/
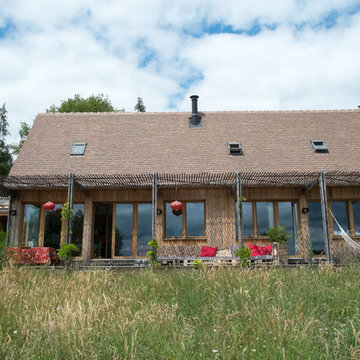
Стильный дизайн: двухэтажный, деревянный, коричневый частный загородный дом среднего размера в стиле кантри с двускатной крышей и черепичной крышей - последний тренд
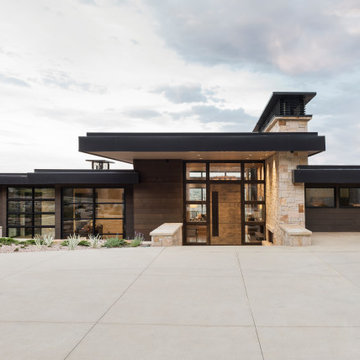
Свежая идея для дизайна: большой, двухэтажный, деревянный, коричневый частный загородный дом в современном стиле с плоской крышей и металлической крышей - отличное фото интерьера
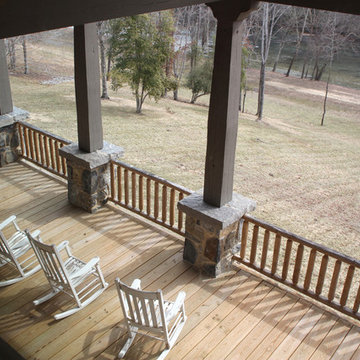
На фото: двухэтажный, деревянный, коричневый дом среднего размера в стиле рустика с
Красивые коричневые дома – 311 бежевые фото фасадов
3
