Красивые кирпичные дома с серой крышей – 1 565 фото фасадов
Сортировать:
Бюджет
Сортировать:Популярное за сегодня
141 - 160 из 1 565 фото
1 из 3

Part two storey and single storey extensions to a semi-detached 1930 home at the back of the house to expand the space for a growing family and allow for the interior to feel brighter and more joyful.

Located in the Surrey countryside is this classically styled orangery. Belonging to a client who sought our advice on how they can create an elegant living space, connected to the kitchen. The perfect room for informal entertaining, listen and play music, or read a book and enjoy a peaceful weekend.
Previously the home wasn’t very generous on available living space and the flow between rooms was less than ideal; A single lounge to the south side of the property that was a short walk from the kitchen, located on the opposite side of the home.
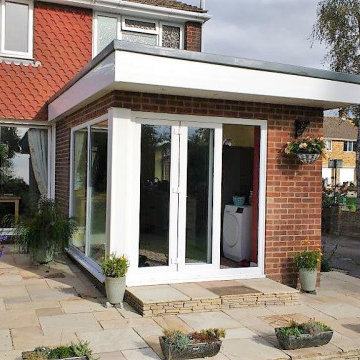
Пример оригинального дизайна: маленький, двухэтажный, кирпичный дуплекс в стиле модернизм с плоской крышей и серой крышей для на участке и в саду
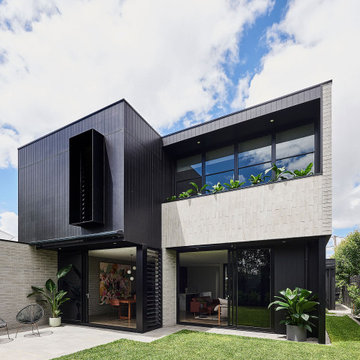
Стильный дизайн: двухэтажный, кирпичный, белый частный загородный дом среднего размера в стиле модернизм с плоской крышей, металлической крышей и серой крышей - последний тренд
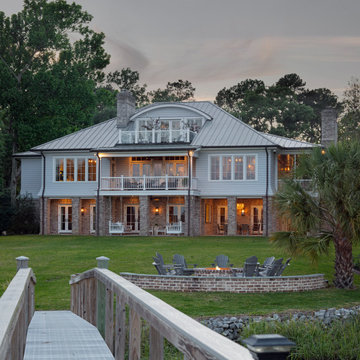
Beautiful exterior shot
Идея дизайна: большой, трехэтажный, кирпичный, разноцветный частный загородный дом в морском стиле с металлической крышей, серой крышей и отделкой доской с нащельником
Идея дизайна: большой, трехэтажный, кирпичный, разноцветный частный загородный дом в морском стиле с металлической крышей, серой крышей и отделкой доской с нащельником
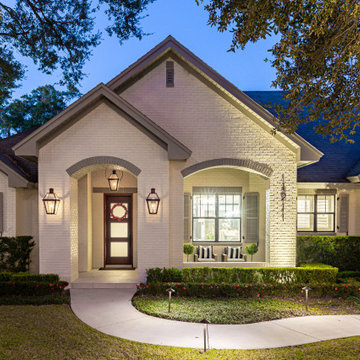
Modern Transitional Style home in Winter Park with full white brick exterior, gable roof, French Quarter bracket exterior lights, and gray accents.
Стильный дизайн: большой, одноэтажный, кирпичный, белый частный загородный дом в стиле неоклассика (современная классика) с двускатной крышей, крышей из гибкой черепицы и серой крышей - последний тренд
Стильный дизайн: большой, одноэтажный, кирпичный, белый частный загородный дом в стиле неоклассика (современная классика) с двускатной крышей, крышей из гибкой черепицы и серой крышей - последний тренд
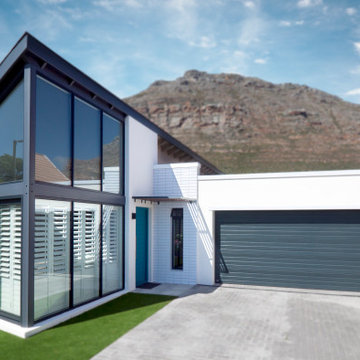
A minor addition which added maximum impact!
На фото: маленький, одноэтажный, кирпичный, белый частный загородный дом в стиле ретро с серой крышей для на участке и в саду с
На фото: маленький, одноэтажный, кирпичный, белый частный загородный дом в стиле ретро с серой крышей для на участке и в саду с
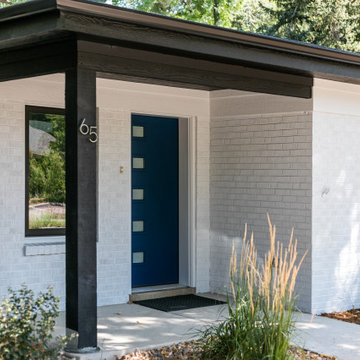
A fun full house remodel of a home originally built in 1946. We opted for a crisp, black and white exterior to flow with the modern, minimalistic vibe on the interior.
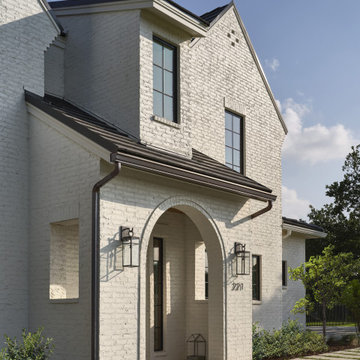
The Ranch Pass Project consisted of architectural design services for a new home of around 3,400 square feet. The design of the new house includes four bedrooms, one office, a living room, dining room, kitchen, scullery, laundry/mud room, upstairs children’s playroom and a three-car garage, including the design of built-in cabinets throughout. The design style is traditional with Northeast turn-of-the-century architectural elements and a white brick exterior. Design challenges encountered with this project included working with a flood plain encroachment in the property as well as situating the house appropriately in relation to the street and everyday use of the site. The design solution was to site the home to the east of the property, to allow easy vehicle access, views of the site and minimal tree disturbance while accommodating the flood plain accordingly.

Extension and refurbishment of a semi-detached house in Hern Hill.
Extensions are modern using modern materials whilst being respectful to the original house and surrounding fabric.
Views to the treetops beyond draw occupants from the entrance, through the house and down to the double height kitchen at garden level.
From the playroom window seat on the upper level, children (and adults) can climb onto a play-net suspended over the dining table.
The mezzanine library structure hangs from the roof apex with steel structure exposed, a place to relax or work with garden views and light. More on this - the built-in library joinery becomes part of the architecture as a storage wall and transforms into a gorgeous place to work looking out to the trees. There is also a sofa under large skylights to chill and read.
The kitchen and dining space has a Z-shaped double height space running through it with a full height pantry storage wall, large window seat and exposed brickwork running from inside to outside. The windows have slim frames and also stack fully for a fully indoor outdoor feel.
A holistic retrofit of the house provides a full thermal upgrade and passive stack ventilation throughout. The floor area of the house was doubled from 115m2 to 230m2 as part of the full house refurbishment and extension project.
A huge master bathroom is achieved with a freestanding bath, double sink, double shower and fantastic views without being overlooked.
The master bedroom has a walk-in wardrobe room with its own window.
The children's bathroom is fun with under the sea wallpaper as well as a separate shower and eaves bath tub under the skylight making great use of the eaves space.
The loft extension makes maximum use of the eaves to create two double bedrooms, an additional single eaves guest room / study and the eaves family bathroom.
5 bedrooms upstairs.

Источник вдохновения для домашнего уюта: одноэтажный, кирпичный, зеленый частный загородный дом среднего размера в современном стиле с вальмовой крышей, крышей из гибкой черепицы и серой крышей
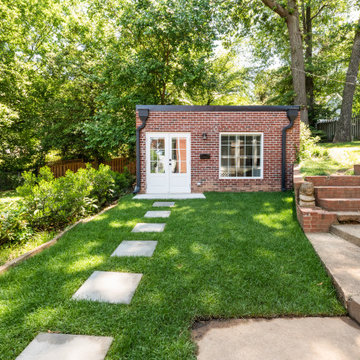
Converted garage into Additional Dwelling Unit
На фото: маленький, одноэтажный, кирпичный мини дом в современном стиле с плоской крышей, металлической крышей и серой крышей для на участке и в саду
На фото: маленький, одноэтажный, кирпичный мини дом в современном стиле с плоской крышей, металлической крышей и серой крышей для на участке и в саду
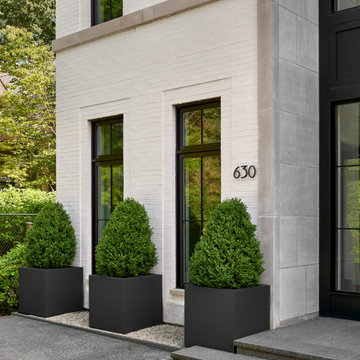
Идея дизайна: большой, двухэтажный, кирпичный частный загородный дом в стиле неоклассика (современная классика) с двускатной крышей, крышей из гибкой черепицы и серой крышей
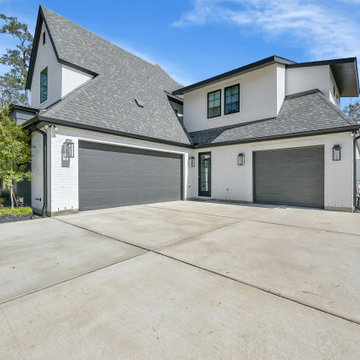
На фото: большой, двухэтажный, кирпичный, белый частный загородный дом в стиле неоклассика (современная классика) с вальмовой крышей, крышей из гибкой черепицы и серой крышей с
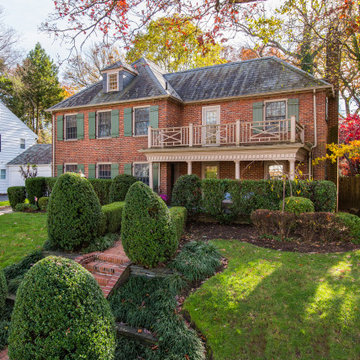
Classic designs have staying power! This striking red brick colonial project struck the perfect balance of old-school and new-school exemplified by the kitchen which combines Traditional elegance and a pinch of Industrial to keep things fresh.
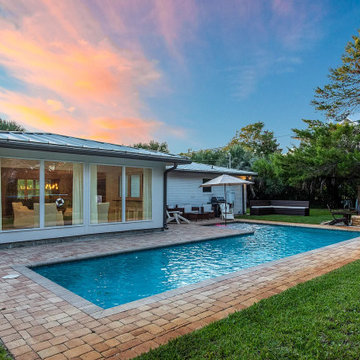
На фото: одноэтажный, кирпичный, белый частный загородный дом в морском стиле с вальмовой крышей, металлической крышей и серой крышей с

The project sets out to remodel of a large semi-detached Victorian villa, built approximately between 1885 and 1911 in West Dulwich, for a family who needed to rationalize their long neglected house to transform it into a sequence of suggestive spaces culminating with the large garden.
The large extension at the back of the property as built without Planning Permission and under the framework of the Permitted Development.
The restricted choice of materials available, set out in the Permitted Development Order, does not constitute a limitation. On the contrary, the design of the façades becomes an exercise in the composition of only two ingredients, brick and steel, which come together to decorate the fabric of the building and create features that are expressed externally and internally.
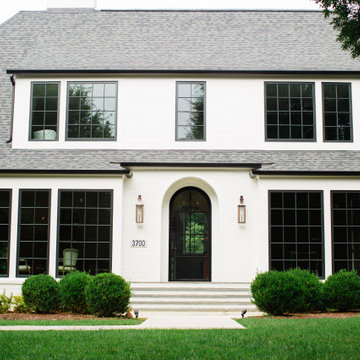
This breathtaking home features fully custom iron doors and windows—perfect for brightening up both the interior and exterior of your home.
Пример оригинального дизайна: огромный, двухэтажный, кирпичный, белый частный загородный дом в современном стиле с крышей из гибкой черепицы и серой крышей
Пример оригинального дизайна: огромный, двухэтажный, кирпичный, белый частный загородный дом в современном стиле с крышей из гибкой черепицы и серой крышей
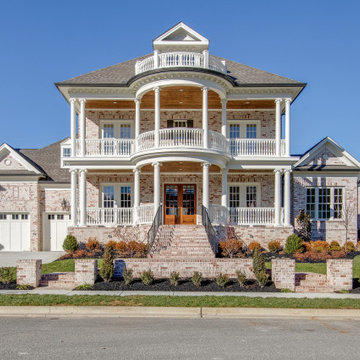
На фото: трехэтажный, кирпичный, бежевый частный загородный дом с вальмовой крышей, крышей из гибкой черепицы и серой крышей с
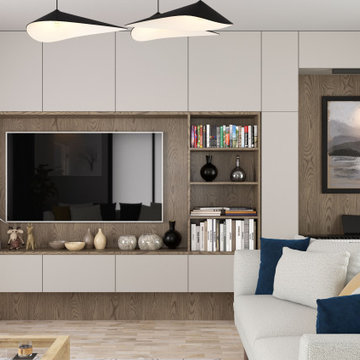
Planning approved for one of our domestic residential schemes in London! As well as a general overall facelift, the property will be extended to the side and rear. At ground floor the additional space will create a new ground floor guest room with ensuite and large open plan kitchen dining area with new utility/pantry areas. At first floor there will be a new master suite with a spacious ensuite and walk-in wardrobe. Project starting on site very soon…
Красивые кирпичные дома с серой крышей – 1 565 фото фасадов
8