Красивые кирпичные дома с серой крышей – 1 598 фото фасадов
Сортировать:
Бюджет
Сортировать:Популярное за сегодня
241 - 260 из 1 598 фото
1 из 3
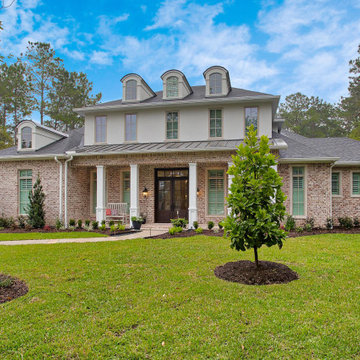
На фото: большой, двухэтажный, кирпичный, красный частный загородный дом с вальмовой крышей, крышей из смешанных материалов и серой крышей с
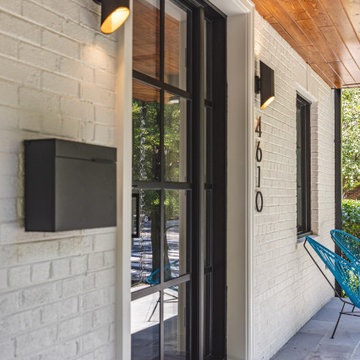
FineCraft Contractors, Inc.
Стильный дизайн: двухэтажный, кирпичный, белый частный загородный дом среднего размера в современном стиле с полувальмовой крышей, черепичной крышей и серой крышей - последний тренд
Стильный дизайн: двухэтажный, кирпичный, белый частный загородный дом среднего размера в современном стиле с полувальмовой крышей, черепичной крышей и серой крышей - последний тренд
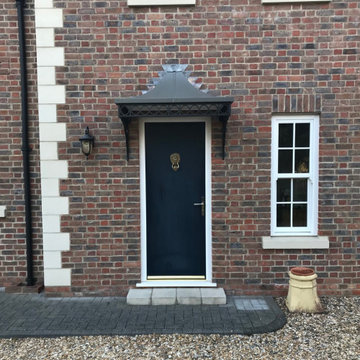
Our handsome Ring design canopy brings character and depth to the front of this home whilst offering practical cover over the entrance. Finished with our complete roof which is formed from a Zintec material powder-coated in a heritage lead grey colour. This client also installed a ceiling underneath.
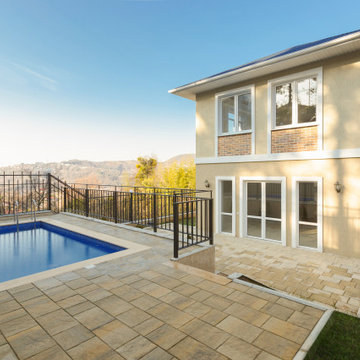
Пример оригинального дизайна: маленький, трехэтажный, кирпичный, бежевый частный загородный дом в стиле неоклассика (современная классика) с вальмовой крышей, металлической крышей и серой крышей для на участке и в саду
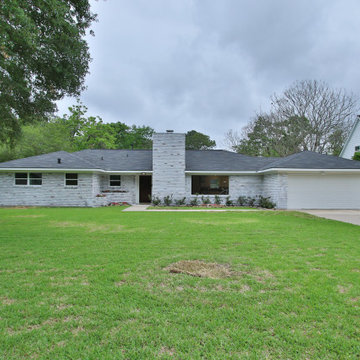
Stunning renovation. New Electrical, Plumbing, Lighting, Fixtures, Floors, Windows, Doors, and etc. The great floor plan features 4 bedrooms, 3 full bathrooms, and oversized living areas! 15,300 sq ft lot on a very quiet community. And there is one bonus room in the backyard with full bath. You can use either your own gym or game room. Just minutes from the Galleria, Before and after Pictures!!!
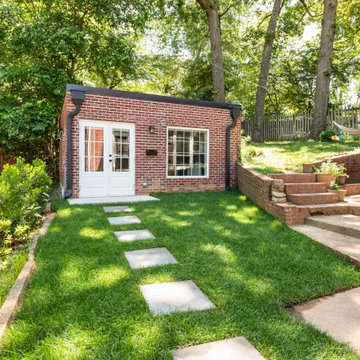
Converted garage into Additional Dwelling Unit
На фото: маленький, одноэтажный, кирпичный мини дом в современном стиле с плоской крышей, металлической крышей и серой крышей для на участке и в саду с
На фото: маленький, одноэтажный, кирпичный мини дом в современном стиле с плоской крышей, металлической крышей и серой крышей для на участке и в саду с
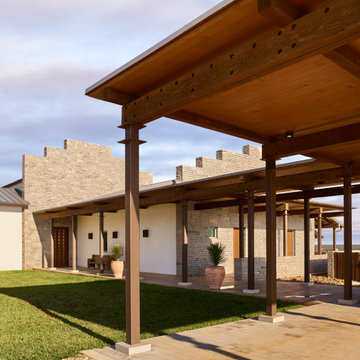
Источник вдохновения для домашнего уюта: огромный, одноэтажный, кирпичный, белый частный загородный дом в стиле рустика с односкатной крышей, металлической крышей и серой крышей
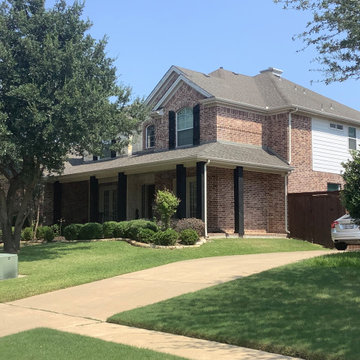
На фото: большой, двухэтажный, кирпичный, коричневый частный загородный дом в классическом стиле с вальмовой крышей, крышей из гибкой черепицы и серой крышей
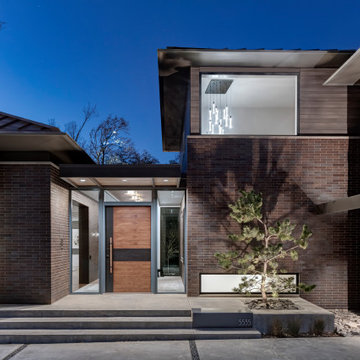
Exterior
Пример оригинального дизайна: двухэтажный, кирпичный, коричневый частный загородный дом среднего размера в стиле модернизм с вальмовой крышей, металлической крышей и серой крышей
Пример оригинального дизайна: двухэтажный, кирпичный, коричневый частный загородный дом среднего размера в стиле модернизм с вальмовой крышей, металлической крышей и серой крышей
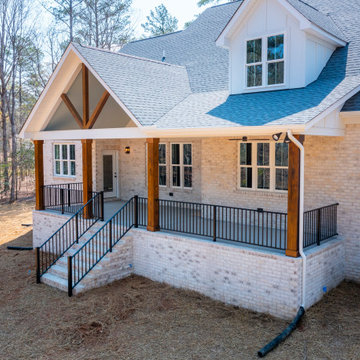
Just completed in Maple Grove Subdivision - 4 bedroom, 4 bath brick farmhouse with southern charm. This home features 3672 sq feet of living space with 2 bedrooms on the first floor and 2 bedrooms up (option to add a 5th bedroom as well). Large pantry, large walking closets, Oversized 2 car garage and huge walk in attic space for storage.

This midcentury split level needed an entire gut renovation to bring it into the current century. Keeping the design simple and modern, we updated every inch of this house, inside and out, holding true to era appropriate touches.
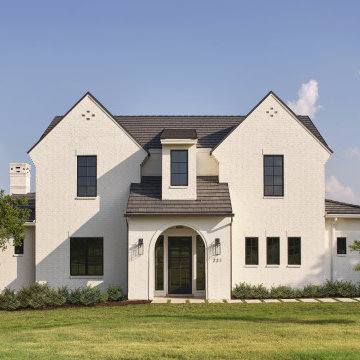
The Ranch Pass Project consisted of architectural design services for a new home of around 3,400 square feet. The design of the new house includes four bedrooms, one office, a living room, dining room, kitchen, scullery, laundry/mud room, upstairs children’s playroom and a three-car garage, including the design of built-in cabinets throughout. The design style is traditional with Northeast turn-of-the-century architectural elements and a white brick exterior. Design challenges encountered with this project included working with a flood plain encroachment in the property as well as situating the house appropriately in relation to the street and everyday use of the site. The design solution was to site the home to the east of the property, to allow easy vehicle access, views of the site, and minimal tree disturbance while accommodating the flood plain accordingly.
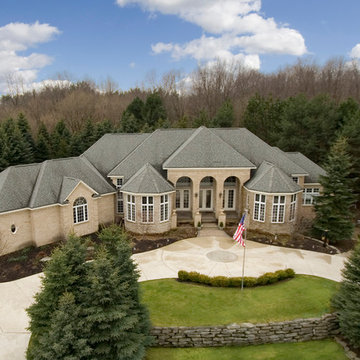
Пример оригинального дизайна: большой, двухэтажный, кирпичный, коричневый частный загородный дом в средиземноморском стиле с вальмовой крышей, крышей из гибкой черепицы, серой крышей и входной группой
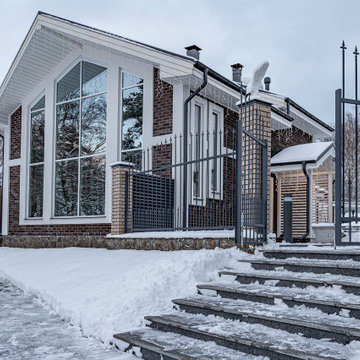
Фасад гостевого дома (баня). Автор проекта: Ольга Перелыгина
Стильный дизайн: большой, двухэтажный, кирпичный, красный мини дом в современном стиле с двускатной крышей, металлической крышей и серой крышей - последний тренд
Стильный дизайн: большой, двухэтажный, кирпичный, красный мини дом в современном стиле с двускатной крышей, металлической крышей и серой крышей - последний тренд
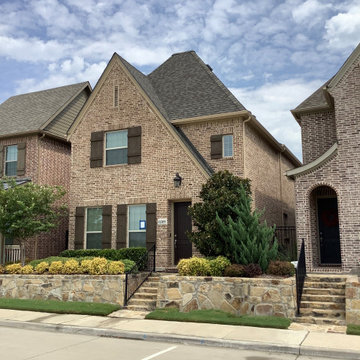
Пример оригинального дизайна: большой, двухэтажный, кирпичный, коричневый частный загородный дом в классическом стиле с двускатной крышей, крышей из гибкой черепицы и серой крышей
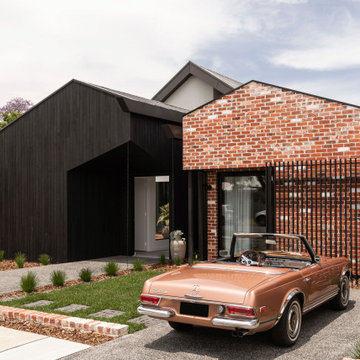
Major Renovation and Reuse Theme to existing residence
Architect: X-Space Architects
Источник вдохновения для домашнего уюта: одноэтажный, кирпичный, красный частный загородный дом среднего размера в стиле модернизм с двускатной крышей, металлической крышей, серой крышей и отделкой доской с нащельником
Источник вдохновения для домашнего уюта: одноэтажный, кирпичный, красный частный загородный дом среднего размера в стиле модернизм с двускатной крышей, металлической крышей, серой крышей и отделкой доской с нащельником
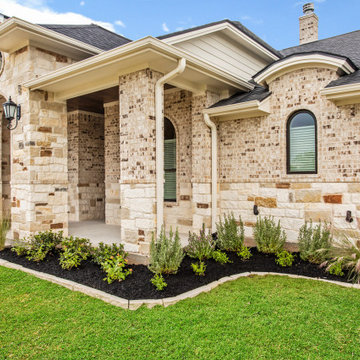
Beautiful traditional style home in the Vineyard District of Messina Hof! Call us today for your custom home needs and start your dream home (979) 704-5471
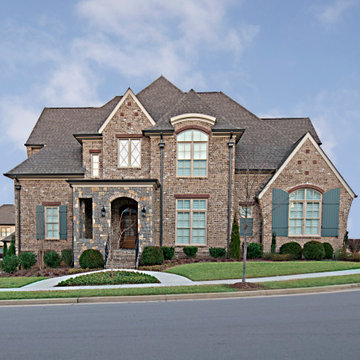
Пример оригинального дизайна: кирпичный частный загородный дом в современном стиле с крышей из гибкой черепицы и серой крышей
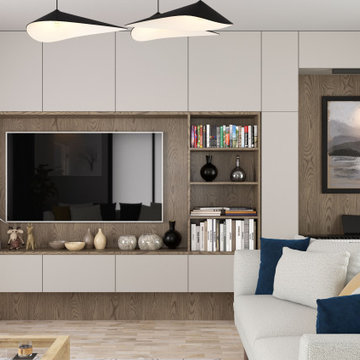
Planning approved for one of our domestic residential schemes in London! As well as a general overall facelift, the property will be extended to the side and rear. At ground floor the additional space will create a new ground floor guest room with ensuite and large open plan kitchen dining area with new utility/pantry areas. At first floor there will be a new master suite with a spacious ensuite and walk-in wardrobe. Project starting on site very soon…
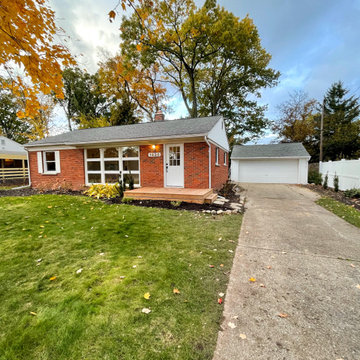
The photo showcases the stunning results of a recent home renovation project, which includes a new wooden porch addition and landscaping work. The brick exterior of the home provides a solid and classic look, while the new wooden porch adds warmth and character to the front of the home. The white front door provides a crisp and welcoming contrast to the brick and wood elements, drawing the eye and inviting guests into the home.
Красивые кирпичные дома с серой крышей – 1 598 фото фасадов
13