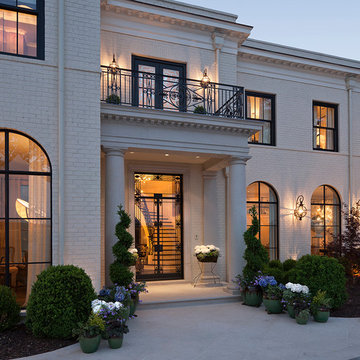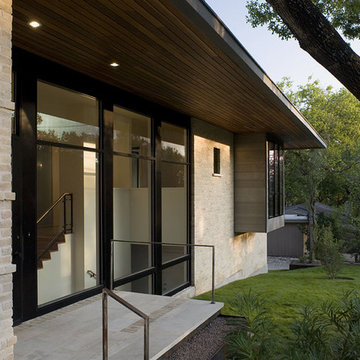Красивые кирпичные дома с облицовкой из ЦСП – 75 359 фото фасадов
Сортировать:
Бюджет
Сортировать:Популярное за сегодня
21 - 40 из 75 359 фото
1 из 3
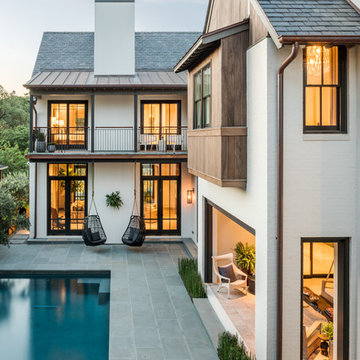
Peter Molick Photography
На фото: двухэтажный, кирпичный, белый дом в стиле неоклассика (современная классика) с двускатной крышей
На фото: двухэтажный, кирпичный, белый дом в стиле неоклассика (современная классика) с двускатной крышей

This beautiful modern farmhouse exterior blends board & batten siding with horizontal siding for added texture. The black and white color scheme is incredibly bold; but given an earth tone texture provided by the natural stone wainscoting and front porch piers.
Meyer Design
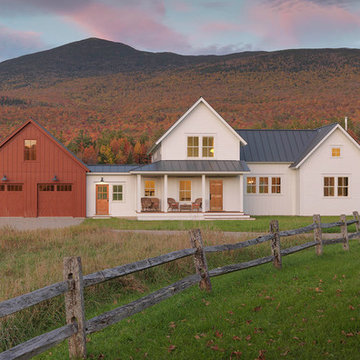
Susan Teare Photography
На фото: двухэтажный, белый дом в стиле кантри с облицовкой из ЦСП и двускатной крышей с
На фото: двухэтажный, белый дом в стиле кантри с облицовкой из ЦСП и двускатной крышей с
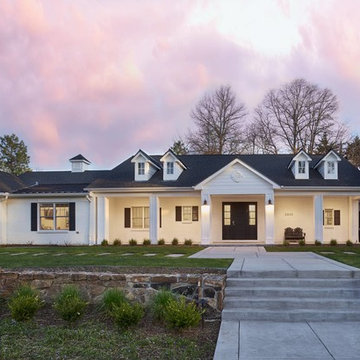
Photography: David Patterson
Пример оригинального дизайна: кирпичный, белый, большой, одноэтажный частный загородный дом в классическом стиле с двускатной крышей и крышей из гибкой черепицы
Пример оригинального дизайна: кирпичный, белый, большой, одноэтажный частный загородный дом в классическом стиле с двускатной крышей и крышей из гибкой черепицы
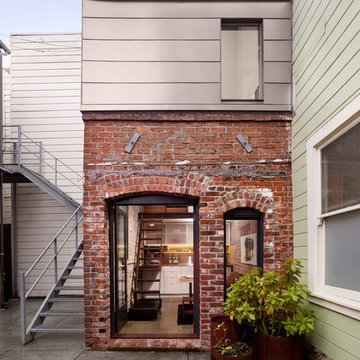
cesar rubio photography
Свежая идея для дизайна: кирпичный многоквартирный дом в современном стиле - отличное фото интерьера
Свежая идея для дизайна: кирпичный многоквартирный дом в современном стиле - отличное фото интерьера
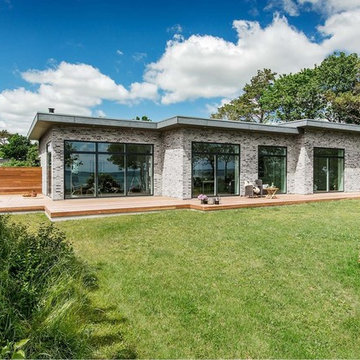
Источник вдохновения для домашнего уюта: одноэтажный, кирпичный, серый дом среднего размера в современном стиле с плоской крышей
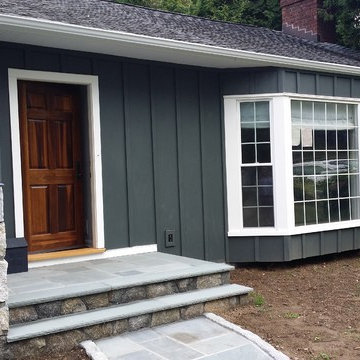
James Hardie Iron Grey Board and Batten siding with new stonework and entry door.
Пример оригинального дизайна: двухэтажный, синий частный загородный дом среднего размера в классическом стиле с облицовкой из ЦСП, двускатной крышей и крышей из гибкой черепицы
Пример оригинального дизайна: двухэтажный, синий частный загородный дом среднего размера в классическом стиле с облицовкой из ЦСП, двускатной крышей и крышей из гибкой черепицы

Ian Harding
Источник вдохновения для домашнего уюта: двухэтажный, кирпичный, бежевый дом в современном стиле
Источник вдохновения для домашнего уюта: двухэтажный, кирпичный, бежевый дом в современном стиле
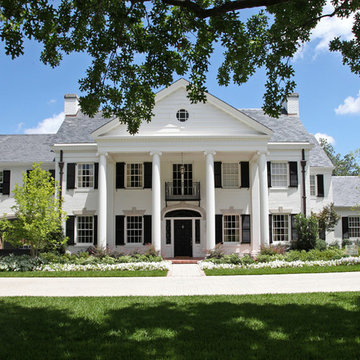
Designers: Christine G.H. Franck & Hull Homes
Пример оригинального дизайна: большой, двухэтажный, кирпичный, белый дом в классическом стиле с двускатной крышей
Пример оригинального дизайна: большой, двухэтажный, кирпичный, белый дом в классическом стиле с двускатной крышей

Our goal on this project was to create a live-able and open feeling space in a 690 square foot modern farmhouse. We planned for an open feeling space by installing tall windows and doors, utilizing pocket doors and building a vaulted ceiling. An efficient layout with hidden kitchen appliances and a concealed laundry space, built in tv and work desk, carefully selected furniture pieces and a bright and white colour palette combine to make this tiny house feel like a home. We achieved our goal of building a functionally beautiful space where we comfortably host a few friends and spend time together as a family.
John McManus

DRM Design Group provided Landscape Architecture services for a Local Austin, Texas residence. We worked closely with Redbud Custom Homes and Tim Brown Architecture to create a custom low maintenance- low water use contemporary landscape design. This Eco friendly design has a simple and crisp look with great contrasting colors that really accentuate the existing trees.
www.redbudaustin.com
www.timbrownarch.com
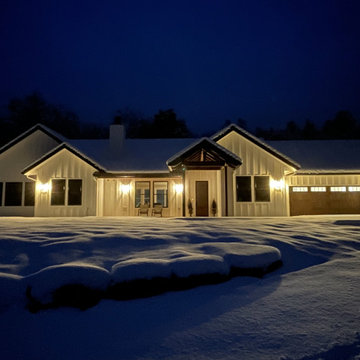
Источник вдохновения для домашнего уюта: одноэтажный, белый частный загородный дом среднего размера в классическом стиле с облицовкой из ЦСП, двускатной крышей, крышей из гибкой черепицы, серой крышей и отделкой доской с нащельником
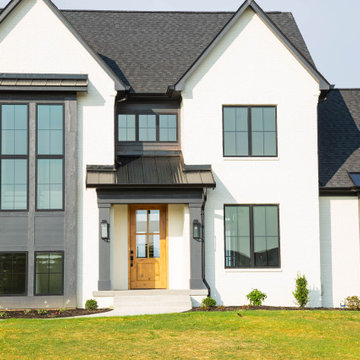
Painted brick and Tricorn Black siding provide a strikingly modern look to the traditional design of the home.
Стильный дизайн: большой, двухэтажный, кирпичный, разноцветный частный загородный дом в стиле неоклассика (современная классика) с двускатной крышей, крышей из гибкой черепицы, черной крышей и отделкой планкеном - последний тренд
Стильный дизайн: большой, двухэтажный, кирпичный, разноцветный частный загородный дом в стиле неоклассика (современная классика) с двускатной крышей, крышей из гибкой черепицы, черной крышей и отделкой планкеном - последний тренд
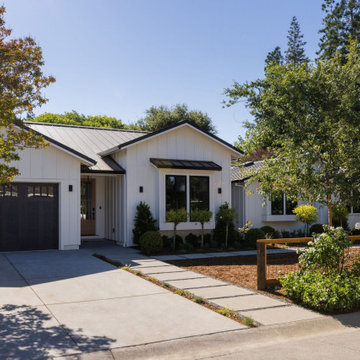
The exterior board and batten is highlighted by the black Marvin casement windows. A simple landscape design and concrete walk. Black metal roof.
Свежая идея для дизайна: огромный, одноэтажный, белый частный загородный дом в стиле кантри с облицовкой из ЦСП, двускатной крышей, металлической крышей, черной крышей и отделкой доской с нащельником - отличное фото интерьера
Свежая идея для дизайна: огромный, одноэтажный, белый частный загородный дом в стиле кантри с облицовкой из ЦСП, двускатной крышей, металлической крышей, черной крышей и отделкой доской с нащельником - отличное фото интерьера
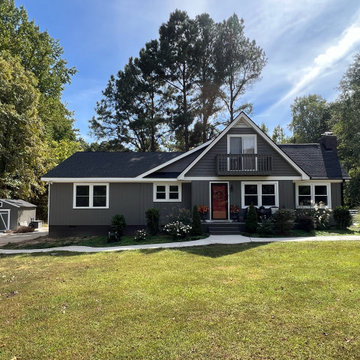
На фото: двухэтажный, серый частный загородный дом среднего размера в стиле кантри с облицовкой из ЦСП, крышей из гибкой черепицы, черной крышей и отделкой доской с нащельником с
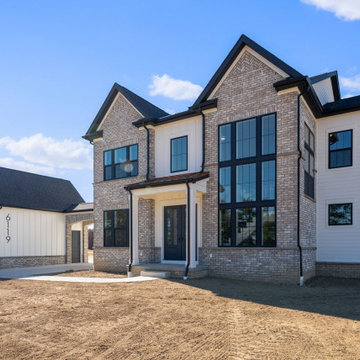
View from the front
Свежая идея для дизайна: двухэтажный, белый частный загородный дом в стиле неоклассика (современная классика) с облицовкой из ЦСП, двускатной крышей, крышей из гибкой черепицы, черной крышей и отделкой доской с нащельником - отличное фото интерьера
Свежая идея для дизайна: двухэтажный, белый частный загородный дом в стиле неоклассика (современная классика) с облицовкой из ЦСП, двускатной крышей, крышей из гибкой черепицы, черной крышей и отделкой доской с нащельником - отличное фото интерьера
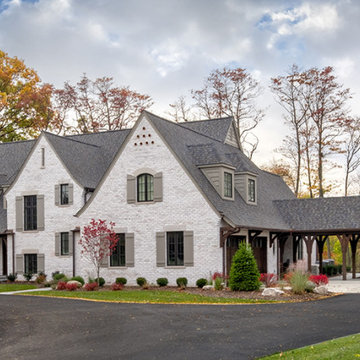
This new home was sited to take full advantage of overlooking the floodplain of the Ottawa River where family ball games take place. The heart of this home is the kitchen — with adjoining dining and family room to easily accommodate family gatherings. With first-floor primary bedroom and a study with three bedrooms on the second floor with a large grandchild dream bunkroom. The lower level with home office and a large wet bar, a fireplace with a TV for everyone’s favorite team on Saturday with wine tasting and storage.
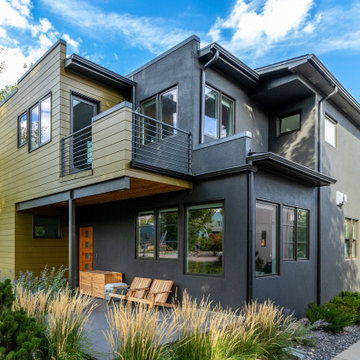
James Hardie Siding Aspyre V-Groove Primed & Painted.
Пример оригинального дизайна: двухэтажный, желтый частный загородный дом в стиле модернизм с облицовкой из ЦСП
Пример оригинального дизайна: двухэтажный, желтый частный загородный дом в стиле модернизм с облицовкой из ЦСП
Красивые кирпичные дома с облицовкой из ЦСП – 75 359 фото фасадов
2
