Красивые кирпичные дома с облицовкой из металла – 55 565 фото фасадов
Сортировать:
Бюджет
Сортировать:Популярное за сегодня
61 - 80 из 55 565 фото
1 из 3
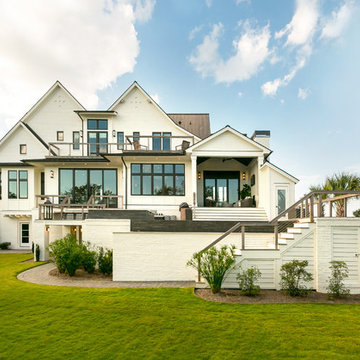
Patrick Brickman
На фото: двухэтажный, кирпичный, белый частный загородный дом в стиле неоклассика (современная классика) с двускатной крышей и металлической крышей с
На фото: двухэтажный, кирпичный, белый частный загородный дом в стиле неоклассика (современная классика) с двускатной крышей и металлической крышей с
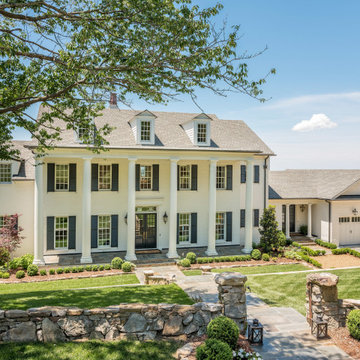
На фото: большой, трехэтажный, кирпичный, белый частный загородный дом в морском стиле с двускатной крышей и крышей из гибкой черепицы с
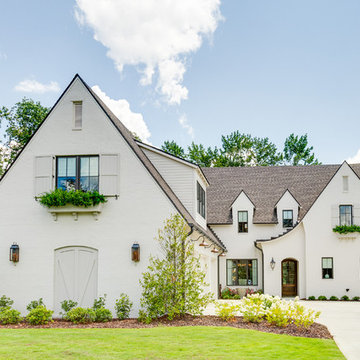
Toulmin Cabinetry & Design
Clem Burch
205 Photography
Стильный дизайн: двухэтажный, кирпичный, белый частный загородный дом в стиле неоклассика (современная классика) с двускатной крышей и крышей из гибкой черепицы - последний тренд
Стильный дизайн: двухэтажный, кирпичный, белый частный загородный дом в стиле неоклассика (современная классика) с двускатной крышей и крышей из гибкой черепицы - последний тренд
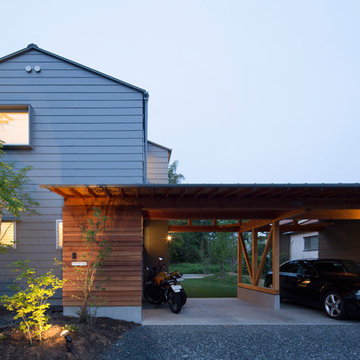
夕景
Идея дизайна: двухэтажный, серый, маленький частный загородный дом в восточном стиле с двускатной крышей, облицовкой из металла и металлической крышей для на участке и в саду
Идея дизайна: двухэтажный, серый, маленький частный загородный дом в восточном стиле с двускатной крышей, облицовкой из металла и металлической крышей для на участке и в саду
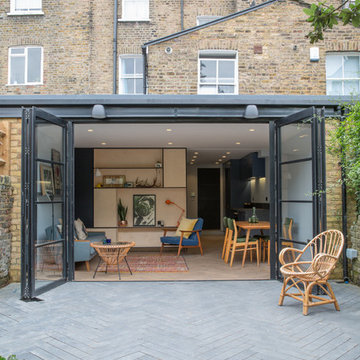
After: Back Garden
Стильный дизайн: трехэтажный, кирпичный, бежевый таунхаус в современном стиле - последний тренд
Стильный дизайн: трехэтажный, кирпичный, бежевый таунхаус в современном стиле - последний тренд
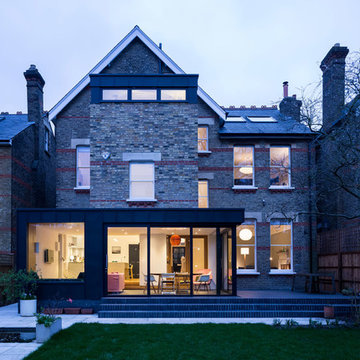
The centre piece of the works was a single storey ground floor extension that extended the kitchen and usable living space, whilst connecting the house with the garden thanks to the Grand Slider II aluminium sliding doors and a large fixed frame picture window.
Architect: Simon Whitehead Architects
Photographer: Bill Bolton

mid century house style design by OSCAR E FLORES DESIGN STUDIO north of boerne texas
Источник вдохновения для домашнего уюта: большой, одноэтажный, белый частный загородный дом в стиле ретро с облицовкой из металла, односкатной крышей и металлической крышей
Источник вдохновения для домашнего уюта: большой, одноэтажный, белый частный загородный дом в стиле ретро с облицовкой из металла, односкатной крышей и металлической крышей
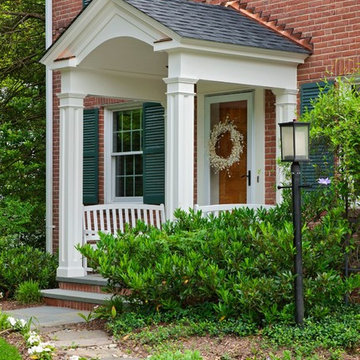
Matching Black lantern lighting with black Lamppost.
Пример оригинального дизайна: большой, двухэтажный, кирпичный, красный частный загородный дом в классическом стиле с вальмовой крышей и крышей из гибкой черепицы
Пример оригинального дизайна: большой, двухэтажный, кирпичный, красный частный загородный дом в классическом стиле с вальмовой крышей и крышей из гибкой черепицы
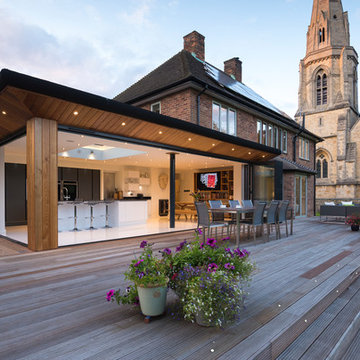
На фото: большой, трехэтажный, кирпичный, коричневый частный загородный дом в современном стиле
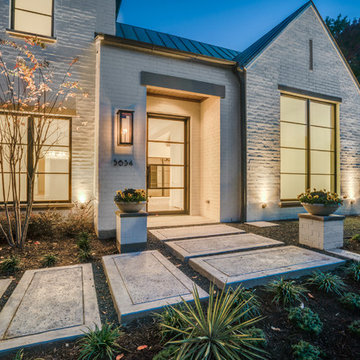
This new construction features clean lines, a sleek metal roof, and modern iron door and windows while also tying in traditional elements like the white brick and gas lantern. Shop the look: Modernist Original Bracket http://ow.ly/3Oht30nCjNC
See more photos from John Lively & Associates http://ow.ly/Mf7s30nClOa
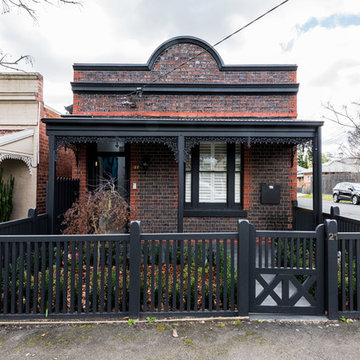
mayphotography
На фото: одноэтажный, кирпичный, красный частный загородный дом в стиле фьюжн
На фото: одноэтажный, кирпичный, красный частный загородный дом в стиле фьюжн

I built this on my property for my aging father who has some health issues. Handicap accessibility was a factor in design. His dream has always been to try retire to a cabin in the woods. This is what he got.
It is a 1 bedroom, 1 bath with a great room. It is 600 sqft of AC space. The footprint is 40' x 26' overall.
The site was the former home of our pig pen. I only had to take 1 tree to make this work and I planted 3 in its place. The axis is set from root ball to root ball. The rear center is aligned with mean sunset and is visible across a wetland.
The goal was to make the home feel like it was floating in the palms. The geometry had to simple and I didn't want it feeling heavy on the land so I cantilevered the structure beyond exposed foundation walls. My barn is nearby and it features old 1950's "S" corrugated metal panel walls. I used the same panel profile for my siding. I ran it vertical to math the barn, but also to balance the length of the structure and stretch the high point into the canopy, visually. The wood is all Southern Yellow Pine. This material came from clearing at the Babcock Ranch Development site. I ran it through the structure, end to end and horizontally, to create a seamless feel and to stretch the space. It worked. It feels MUCH bigger than it is.
I milled the material to specific sizes in specific areas to create precise alignments. Floor starters align with base. Wall tops adjoin ceiling starters to create the illusion of a seamless board. All light fixtures, HVAC supports, cabinets, switches, outlets, are set specifically to wood joints. The front and rear porch wood has three different milling profiles so the hypotenuse on the ceilings, align with the walls, and yield an aligned deck board below. Yes, I over did it. It is spectacular in its detailing. That's the benefit of small spaces.
Concrete counters and IKEA cabinets round out the conversation.
For those who could not live in a tiny house, I offer the Tiny-ish House.
Photos by Ryan Gamma
Staging by iStage Homes
Design assistance by Jimmy Thornton
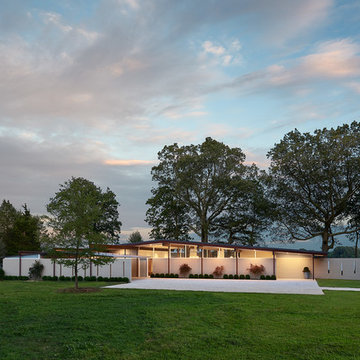
Photography: Anice Hoachlander, Hoachlander Davis Photography.
Идея дизайна: одноэтажный, кирпичный, бежевый, большой частный загородный дом в стиле ретро с двускатной крышей
Идея дизайна: одноэтажный, кирпичный, бежевый, большой частный загородный дом в стиле ретро с двускатной крышей
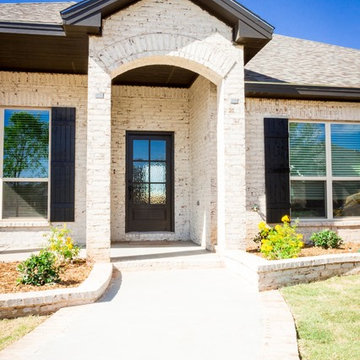
This floor plan was designed for entertaining with an abundance of cabinet and counter space, double ovens and a large closet for kitchen storage! The flex room could be used as a game room, media room or study. The master suite is tucked away in the back corner of the home, while 3 additional bedrooms, a jack and jill bath and a guest bath fill the front of the home. This home has wonderful storage with many closets throughout the home!
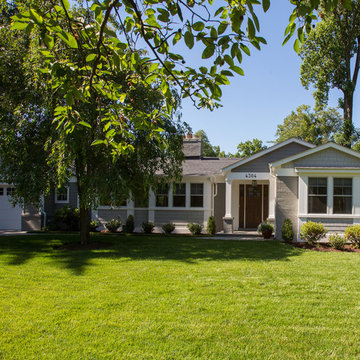
The exterior of this 1951 brick rambler was completely redesigned. A covered entryway now flocks the front door, gray bricks and shingles are used in combination with white columns on the exterior facade.
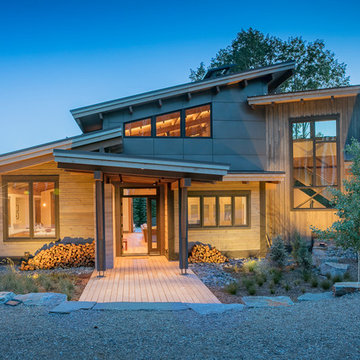
Tim Stone
Свежая идея для дизайна: одноэтажный, серый частный загородный дом среднего размера в современном стиле с облицовкой из металла, односкатной крышей и металлической крышей - отличное фото интерьера
Свежая идея для дизайна: одноэтажный, серый частный загородный дом среднего размера в современном стиле с облицовкой из металла, односкатной крышей и металлической крышей - отличное фото интерьера
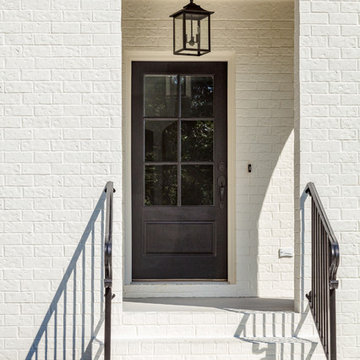
На фото: двухэтажный, кирпичный, белый частный загородный дом среднего размера в классическом стиле с двускатной крышей и крышей из гибкой черепицы с
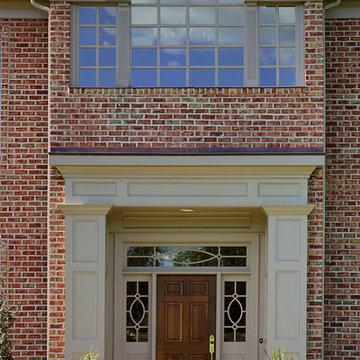
Источник вдохновения для домашнего уюта: большой, двухэтажный, кирпичный, коричневый частный загородный дом в классическом стиле с двускатной крышей и крышей из гибкой черепицы

Пример оригинального дизайна: маленький, двухэтажный, кирпичный, красный таунхаус в классическом стиле с плоской крышей для на участке и в саду
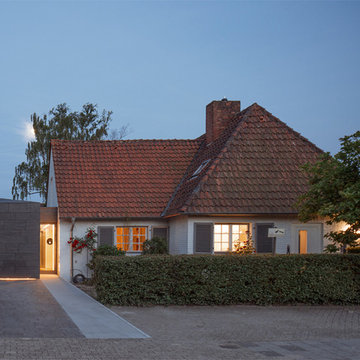
Источник вдохновения для домашнего уюта: кирпичный, белый дом в стиле ретро с двускатной крышей
Красивые кирпичные дома с облицовкой из металла – 55 565 фото фасадов
4