Красивые кирпичные дома с крышей из гибкой черепицы – 9 547 фото фасадов
Сортировать:
Бюджет
Сортировать:Популярное за сегодня
121 - 140 из 9 547 фото
1 из 3
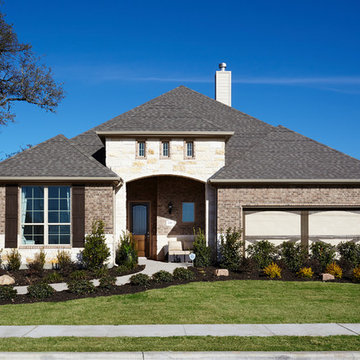
Свежая идея для дизайна: большой, одноэтажный, кирпичный, бежевый частный загородный дом в стиле неоклассика (современная классика) с двускатной крышей и крышей из гибкой черепицы - отличное фото интерьера
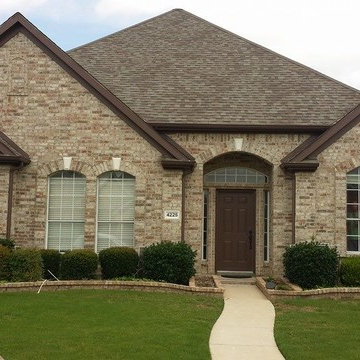
Свежая идея для дизайна: одноэтажный, бежевый, кирпичный частный загородный дом среднего размера в классическом стиле с вальмовой крышей и крышей из гибкой черепицы - отличное фото интерьера
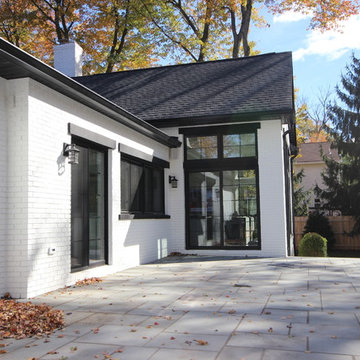
Источник вдохновения для домашнего уюта: большой, кирпичный, белый, двухэтажный частный загородный дом в стиле неоклассика (современная классика) с двускатной крышей и крышей из гибкой черепицы
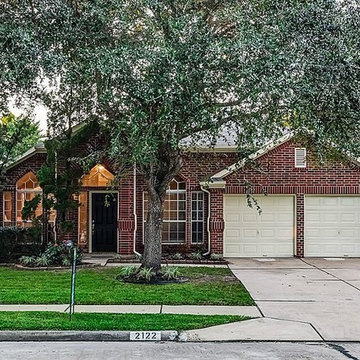
This beautiful home has been completely cosmetically updated! New appliances, granite counter tops, ceramic tile flooring, new carpet, interior and exterior paint. All new designer door and cabinet hardware, electrical outlets and updated lighting throughout.
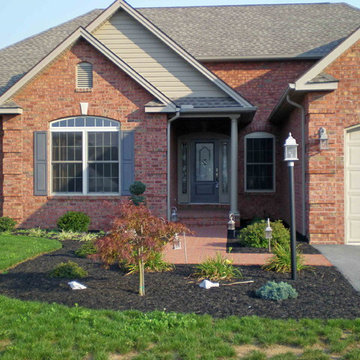
На фото: одноэтажный, кирпичный, красный частный загородный дом среднего размера в классическом стиле с вальмовой крышей и крышей из гибкой черепицы с
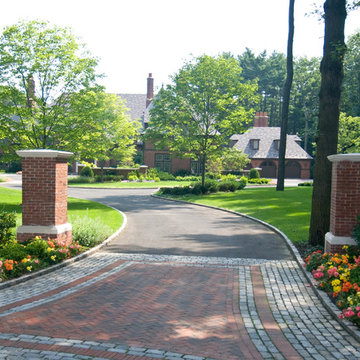
Пример оригинального дизайна: огромный, двухэтажный, кирпичный, красный частный загородный дом в стиле кантри с вальмовой крышей и крышей из гибкой черепицы
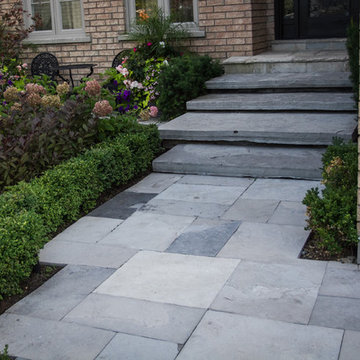
plutadesigns
Источник вдохновения для домашнего уюта: двухэтажный, кирпичный, бежевый частный загородный дом среднего размера в стиле модернизм с двускатной крышей и крышей из гибкой черепицы
Источник вдохновения для домашнего уюта: двухэтажный, кирпичный, бежевый частный загородный дом среднего размера в стиле модернизм с двускатной крышей и крышей из гибкой черепицы
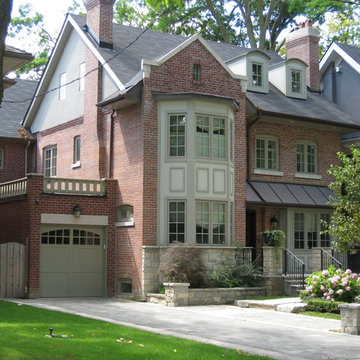
Power washed brick and a brand new 2-story bay
Источник вдохновения для домашнего уюта: большой, трехэтажный, кирпичный, красный частный загородный дом в классическом стиле с крышей из гибкой черепицы и вальмовой крышей
Источник вдохновения для домашнего уюта: большой, трехэтажный, кирпичный, красный частный загородный дом в классическом стиле с крышей из гибкой черепицы и вальмовой крышей
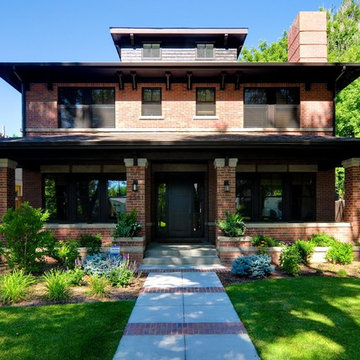
На фото: большой, трехэтажный, кирпичный, красный частный загородный дом в классическом стиле с крышей из гибкой черепицы
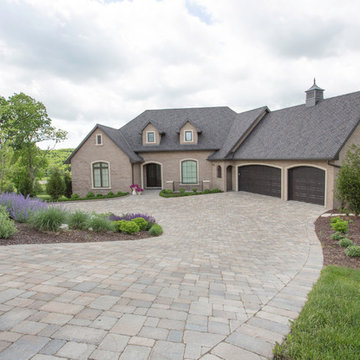
Dan Bernskoetter Photography
Свежая идея для дизайна: огромный, кирпичный, коричневый частный загородный дом в стиле кантри с разными уровнями, вальмовой крышей и крышей из гибкой черепицы - отличное фото интерьера
Свежая идея для дизайна: огромный, кирпичный, коричневый частный загородный дом в стиле кантри с разными уровнями, вальмовой крышей и крышей из гибкой черепицы - отличное фото интерьера
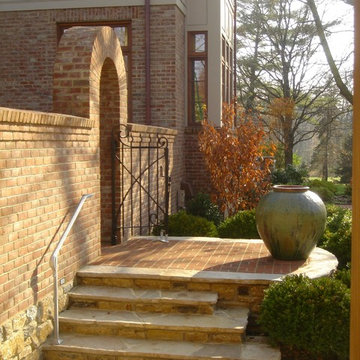
garden steps down to pool terrace
На фото: огромный, двухэтажный, кирпичный, коричневый частный загородный дом в классическом стиле с двускатной крышей и крышей из гибкой черепицы с
На фото: огромный, двухэтажный, кирпичный, коричневый частный загородный дом в классическом стиле с двускатной крышей и крышей из гибкой черепицы с
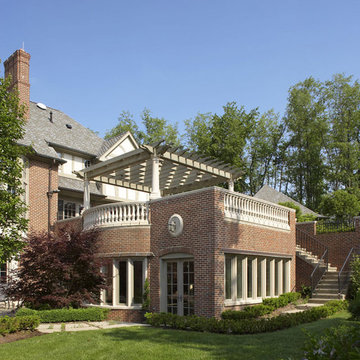
This home is in a rural area. The client was wanting a home reminiscent of those built by the auto barons of Detroit decades before. The home focuses on a nature area enhanced and expanded as part of this property development. The water feature, with its surrounding woodland and wetland areas, supports wild life species and was a significant part of the focus for our design. We orientated all primary living areas to allow for sight lines to the water feature. This included developing an underground pool room where its only windows looked over the water while the room itself was depressed below grade, ensuring that it would not block the views from other areas of the home. The underground room for the pool was constructed of cast-in-place architectural grade concrete arches intended to become the decorative finish inside the room. An elevated exterior patio sits as an entertaining area above this room while the rear yard lawn conceals the remainder of its imposing size. A skylight through the grass is the only hint at what lies below.
Great care was taken to locate the home on a small open space on the property overlooking the natural area and anticipated water feature. We nestled the home into the clearing between existing trees and along the edge of a natural slope which enhanced the design potential and functional options needed for the home. The style of the home not only fits the requirements of an owner with a desire for a very traditional mid-western estate house, but also its location amongst other rural estate lots. The development is in an area dotted with large homes amongst small orchards, small farms, and rolling woodlands. Materials for this home are a mixture of clay brick and limestone for the exterior walls. Both materials are readily available and sourced from the local area. We used locally sourced northern oak wood for the interior trim. The black cherry trees that were removed were utilized as hardwood flooring for the home we designed next door.
Mechanical systems were carefully designed to obtain a high level of efficiency. The pool room has a separate, and rather unique, heating system. The heat recovered as part of the dehumidification and cooling process is re-directed to maintain the water temperature in the pool. This process allows what would have been wasted heat energy to be re-captured and utilized. We carefully designed this system as a negative pressure room to control both humidity and ensure that odors from the pool would not be detectable in the house. The underground character of the pool room also allowed it to be highly insulated and sealed for high energy efficiency. The disadvantage was a sacrifice on natural day lighting around the entire room. A commercial skylight, with reflective coatings, was added through the lawn-covered roof. The skylight added a lot of natural daylight and was a natural chase to recover warm humid air and supply new cooled and dehumidified air back into the enclosed space below. Landscaping was restored with primarily native plant and tree materials, which required little long term maintenance. The dedicated nature area is thriving with more wildlife than originally on site when the property was undeveloped. It is rare to be on site and to not see numerous wild turkey, white tail deer, waterfowl and small animals native to the area. This home provides a good example of how the needs of a luxury estate style home can nestle comfortably into an existing environment and ensure that the natural setting is not only maintained but protected for future generations.

Стильный дизайн: двухэтажный, кирпичный, серый частный загородный дом в стиле неоклассика (современная классика) с двускатной крышей и крышей из гибкой черепицы - последний тренд
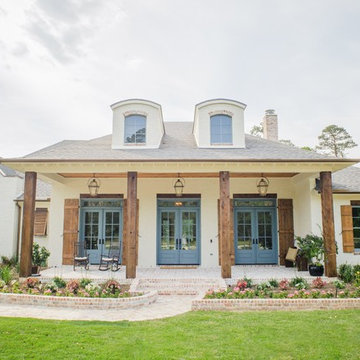
Идея дизайна: большой, двухэтажный, кирпичный, белый частный загородный дом в классическом стиле с двускатной крышей и крышей из гибкой черепицы
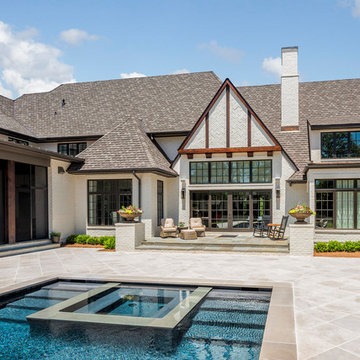
Photo courtesy of Joe Purvis Photos
Пример оригинального дизайна: большой, трехэтажный, кирпичный, белый частный загородный дом в стиле кантри с крышей из гибкой черепицы
Пример оригинального дизайна: большой, трехэтажный, кирпичный, белый частный загородный дом в стиле кантри с крышей из гибкой черепицы
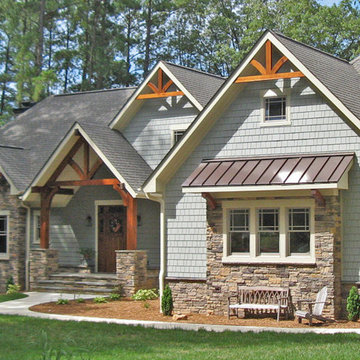
Стильный дизайн: двухэтажный, кирпичный, бежевый частный загородный дом среднего размера в классическом стиле с двускатной крышей и крышей из гибкой черепицы - последний тренд
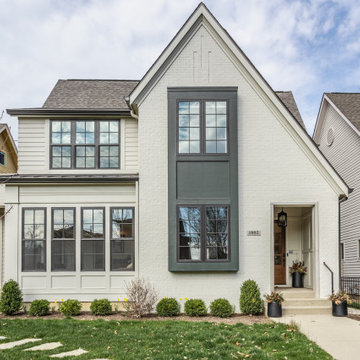
Свежая идея для дизайна: двухэтажный, кирпичный, белый частный загородный дом в стиле неоклассика (современная классика) с двускатной крышей, крышей из гибкой черепицы и серой крышей - отличное фото интерьера

Источник вдохновения для домашнего уюта: одноэтажный, кирпичный, зеленый частный загородный дом среднего размера в современном стиле с вальмовой крышей, крышей из гибкой черепицы и серой крышей

This new home was sited to take full advantage of overlooking the floodplain of the Ottawa River where family ball games take place. The heart of this home is the kitchen — with adjoining dining and family room to easily accommodate family gatherings. With first-floor primary bedroom and a study with three bedrooms on the second floor with a large grandchild dream bunkroom. The lower level with home office and a large wet bar, a fireplace with a TV for everyone’s favorite team on Saturday with wine tasting and storage.
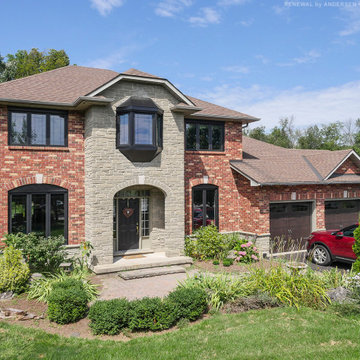
All new windows with prairie grilles we installed in this gorgeous house. This amazing brick and stone home looks great with all new black windows installed, including casement windows, picture windows and a bay window. Get started replacing the windows in your house with Renewal by Andersen of Greater Toronto, serving most of Ontario.
Красивые кирпичные дома с крышей из гибкой черепицы – 9 547 фото фасадов
7