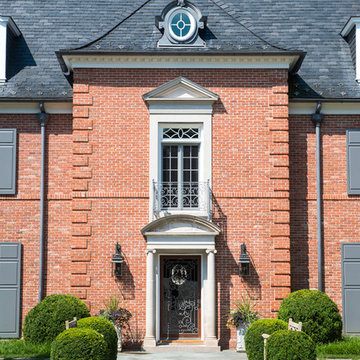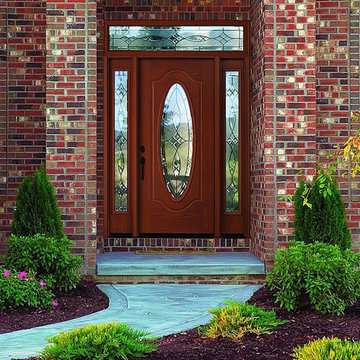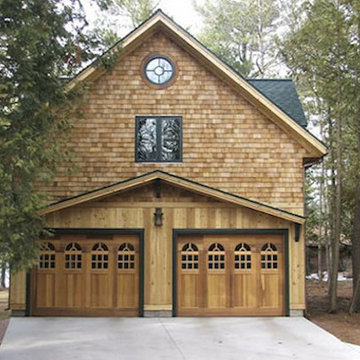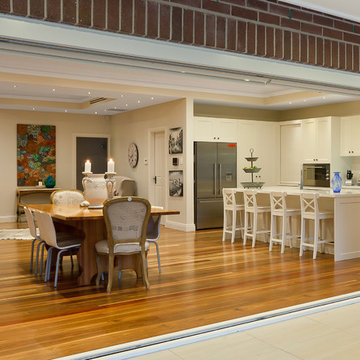Красивые кирпичные дома – 29 фото фасадов
Сортировать:
Бюджет
Сортировать:Популярное за сегодня
1 - 20 из 29 фото
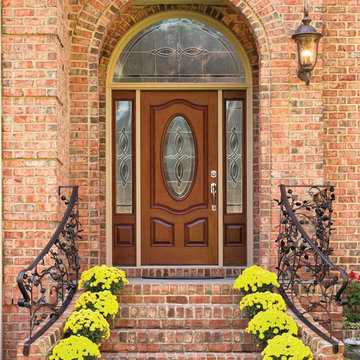
На фото: двухэтажный, кирпичный, красный частный загородный дом среднего размера в классическом стиле с
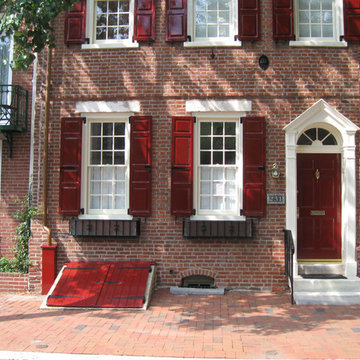
Center City Philadelphia - The Fine Paints of Europe
На фото: красный, трехэтажный, кирпичный дом среднего размера в классическом стиле с
На фото: красный, трехэтажный, кирпичный дом среднего размера в классическом стиле с
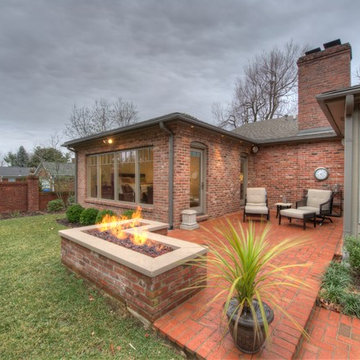
На фото: одноэтажный, кирпичный частный загородный дом среднего размера в классическом стиле с двускатной крышей и крышей из гибкой черепицы
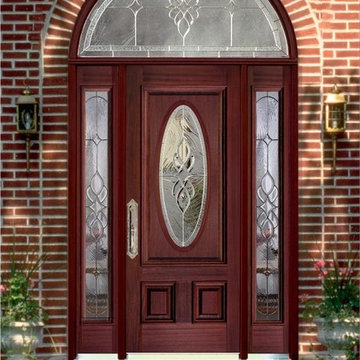
Visit Our Showroom
8000 Locust Mill St.
Ellicott City, MD 21043
Signature Serenity Series Adams door w/ full-lite s/l’s and half-round transom, Sapele, Brass Caming
Sapele, Knotty Alder, Oak and Pine
Custom door & glass designs available
Sturdy glue and dowel construction
Engineered stile and rail core to reduce twist and bow
Doors feature 6 3/8″ stiles
Raised molding and panel profile
Panels are engineered back to back to inhibit splitting and allow independent movement for expansion or contraction
Pre-hung units
CNC routed hardware preps for precision fit on hinges, mortise and multipoint lock systems
Panels are 2-piece, back to back to allow for expansion between interior & exterior
Glass is siliconed to door openings, allowing it to “float” while maintaining a weather tight seal
One year door warranty. For more details, please visit
Thickness: 1 3/4″
Door Widths: 2’8″, 3’0″
Side-lite Widths: 1’0″, 1’2″
Door Heights: 6’8″, 8’0″
Panels: 1 3/8″ Raised profile
Glass: 1″ I.G.
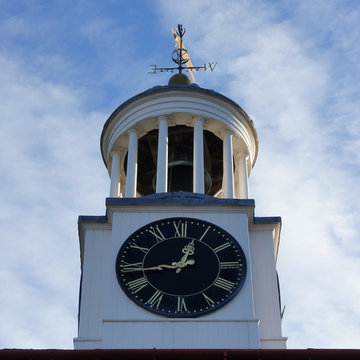
Repair of Clock Tower and Cupula to a Grade II* Listed Stable Block.
This is part of an ongoing programme of works for this country estate, which includes renovation of Farmsteads, construction of new dwellings and works to the Hall itself.
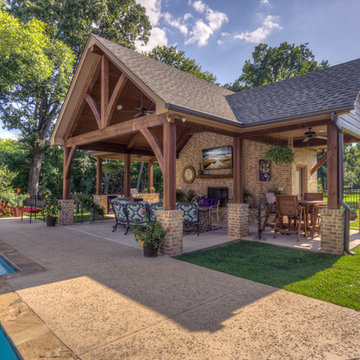
Свежая идея для дизайна: большой, двухэтажный, кирпичный, бежевый частный загородный дом в классическом стиле с двускатной крышей и крышей из гибкой черепицы - отличное фото интерьера
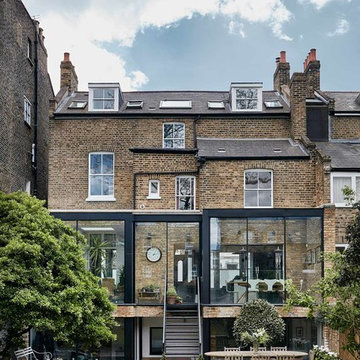
Kaap Studio Architects designed this balcony-style extension to this beautiful London terrace home in London. This extension included a large structural glass roof, minimal windows sliding glass doors and an aluminium casement door. IQ frameless glass balustrades were installed into the minimal windows configuration to create a minimalistic protective barrier that didn't interrupt the views of the gorgeous garden
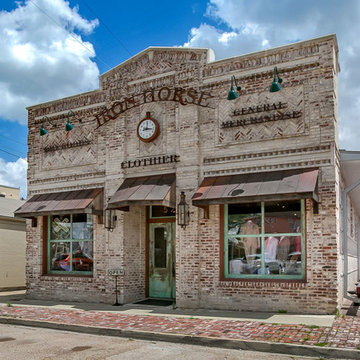
Custom standing-seam copper awnings placed on rough-hewn wood to accent boutique's rustic aesthetic.
На фото: одноэтажный, кирпичный, бежевый дом среднего размера в стиле рустика с плоской крышей
На фото: одноэтажный, кирпичный, бежевый дом среднего размера в стиле рустика с плоской крышей
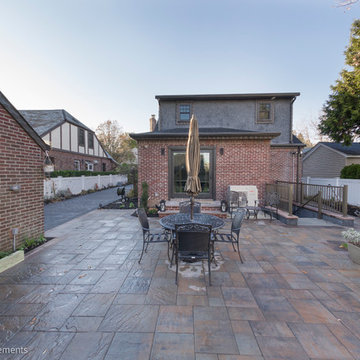
Matthew D. Burdi
Стильный дизайн: трехэтажный, кирпичный, красный частный загородный дом среднего размера в классическом стиле с двускатной крышей и крышей из гибкой черепицы - последний тренд
Стильный дизайн: трехэтажный, кирпичный, красный частный загородный дом среднего размера в классическом стиле с двускатной крышей и крышей из гибкой черепицы - последний тренд
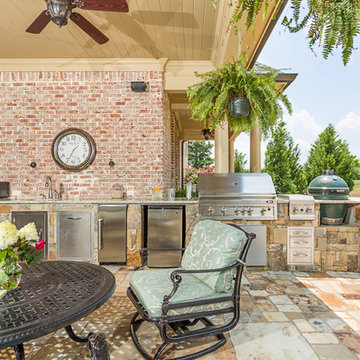
Venvisio.com
Идея дизайна: большой, двухэтажный, кирпичный дом в классическом стиле
Идея дизайна: большой, двухэтажный, кирпичный дом в классическом стиле
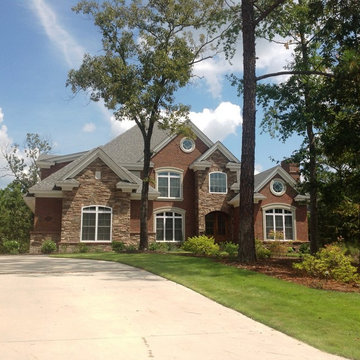
THIS WAS A PLAN DESIGN ONLY PROJECT. The Fetterbush is a country European estate that contains all of the modern favorites. At 3,319 heated square feet, the towering two-story Foyer and coffered Great Room welcomes, leading to the well appointed Kitchen, Living and Dining Areas. Classic formal areas are positioned off of the Foyer, all sharing the calming ambiance fit for entertaining.
The home's first floor contains the Kitchen, Formal Dining Room, a Transitional Room with a cathedral ceiling, Powder Room, Laundry Room and Pantry off of an alcove at the Kitchen, a bayed Informal Dining Area off of the Kitchen, and a Butler's Pantry. The Master Suite is tucked off the rear of the home with a bayed Sitting Space, tiered crowned tray ceiling, cathedral ceiling Master Bathroom with extra large shower, soaking tub, toilet room and two walk-in closets.
The second floor does not forget the luxury, with 3- Bedroom Suites with baths either shared or open to the common area upstairs. Also provided is a very large Bonus Room with a Media Room nook, large enough for seating for 8.
Architectural Gem of Doylestown, PA>
At the southeast corner of East State Street and South Main Street in Doylestown is Lenape Hall
One of the most distinctive buildings in Doylestown, the building was designed by architects Addison Hutton & Thomas Cernea and dedicated November 17th 1874.
It originally provided Doylestown with a large town hall for public meetings, a concentrated store area and a much-needed indoor market.
In the early 20th century, the Strand Theater showed movies here until the building of the New Strand Theater, in 1925. In effect it was a Victorian shopping mall, which had a strong influence on the town’s commercial identity.
from the doylestown historical society http://www.doylestownhistorical.org/BuildingRecognition/Lenape.htm
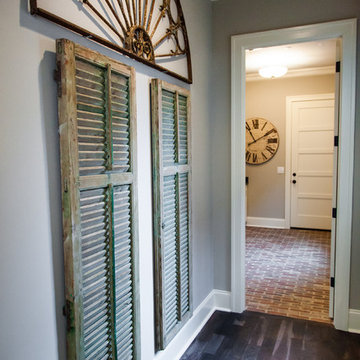
Michael Allen Photography - Kim Loudenbeck Design Warehouse 67
На фото: огромный, двухэтажный, кирпичный, коричневый дом в стиле кантри с
На фото: огромный, двухэтажный, кирпичный, коричневый дом в стиле кантри с
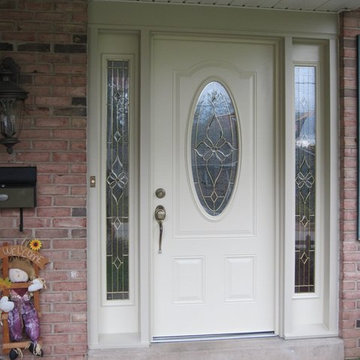
Источник вдохновения для домашнего уюта: одноэтажный, кирпичный, красный дом среднего размера
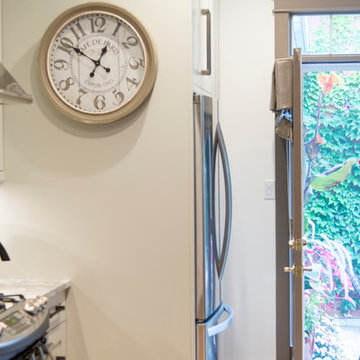
Custom Cabinetry & Interior Design by Shelley Defrancisco of Defrancisco Design
Phone: 519-498-4731
www.defranciscodesign.com
Источник вдохновения для домашнего уюта: большой, одноэтажный, кирпичный, красный дом в современном стиле с двускатной крышей
Источник вдохновения для домашнего уюта: большой, одноэтажный, кирпичный, красный дом в современном стиле с двускатной крышей
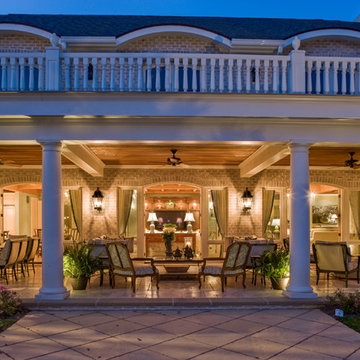
Пример оригинального дизайна: двухэтажный, большой, кирпичный, бежевый частный загородный дом в стиле неоклассика (современная классика) с полувальмовой крышей, серой крышей, крышей из гибкой черепицы и отделкой доской с нащельником
Красивые кирпичные дома – 29 фото фасадов
1
