Красивые кирпичные дома – 366 бежевые фото фасадов
Сортировать:
Бюджет
Сортировать:Популярное за сегодня
61 - 80 из 366 фото
1 из 3
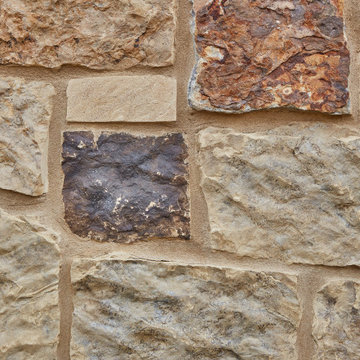
Beautiful home featuring Kiamichi thin stone using Cemex Colonial Buff mortar.
Стильный дизайн: большой, двухэтажный, кирпичный, красный частный загородный дом в стиле кантри с вальмовой крышей и крышей из гибкой черепицы - последний тренд
Стильный дизайн: большой, двухэтажный, кирпичный, красный частный загородный дом в стиле кантри с вальмовой крышей и крышей из гибкой черепицы - последний тренд
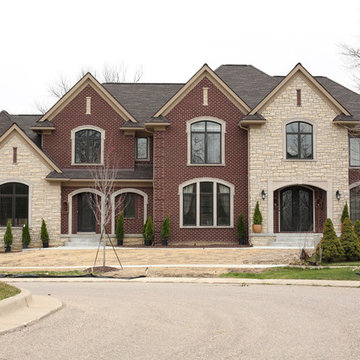
Пример оригинального дизайна: двухэтажный, кирпичный, красный частный загородный дом среднего размера в классическом стиле с вальмовой крышей и крышей из гибкой черепицы
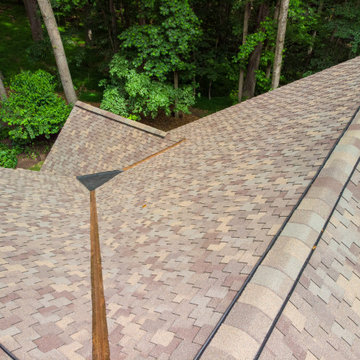
Brick home with the natural wood look of cedar shingles using long-lasting asphalt shingles with sculpted tabs.
На фото: двухэтажный, кирпичный, разноцветный частный загородный дом в классическом стиле с двускатной крышей, крышей из гибкой черепицы и коричневой крышей
На фото: двухэтажный, кирпичный, разноцветный частный загородный дом в классическом стиле с двускатной крышей, крышей из гибкой черепицы и коричневой крышей
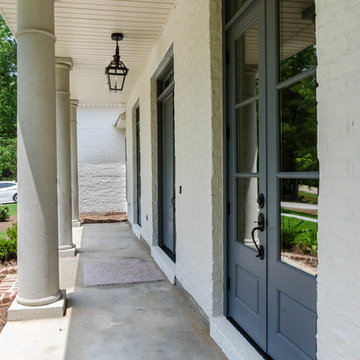
Built by Rinaldi Builders
Jefferson Door supplied:
Windows: Krestmark
Shutters: Red Cedar louver shutters
Exterior doors: Buffelen
Interior Doors: Masonite 5 panel horizontal with 3 1/4 CC casing
Crown Moulding
Baseboard
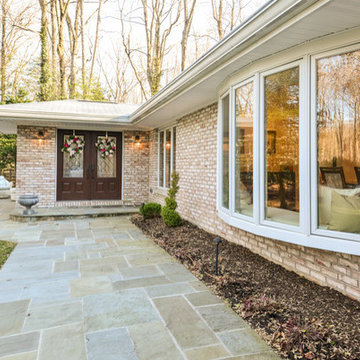
Photographs provided by Ashley Sullivan, Exposurely
На фото: большой, одноэтажный, кирпичный, серый частный загородный дом в классическом стиле с вальмовой крышей, крышей из гибкой черепицы и серой крышей с
На фото: большой, одноэтажный, кирпичный, серый частный загородный дом в классическом стиле с вальмовой крышей, крышей из гибкой черепицы и серой крышей с
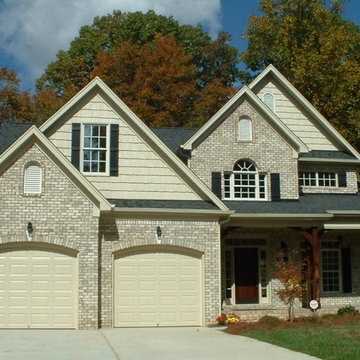
Chesapeake Pearl Oversize Tumbled brick with Gray mortar.
photo by Pine Hall Brick Company
Свежая идея для дизайна: двухэтажный, кирпичный, белый дом в классическом стиле - отличное фото интерьера
Свежая идея для дизайна: двухэтажный, кирпичный, белый дом в классическом стиле - отличное фото интерьера
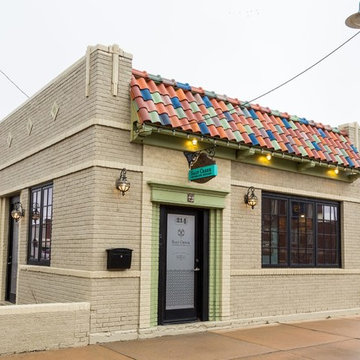
Пример оригинального дизайна: одноэтажный, кирпичный, бежевый дом среднего размера в стиле неоклассика (современная классика) с плоской крышей
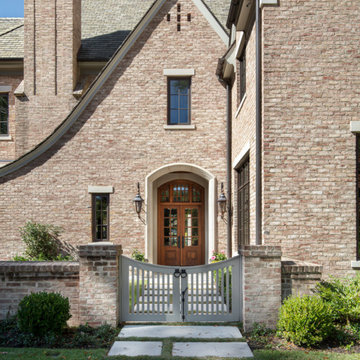
This home was built in an infill lot in an older, established, East Memphis neighborhood. We wanted to make sure that the architecture fits nicely into the mature neighborhood context. The clients enjoy the architectural heritage of the English Cotswold and we have created an updated/modern version of this style with all of the associated warmth and charm. As with all of our designs, having a lot of natural light in all the spaces is very important. The main gathering space has a beamed ceiling with windows on multiple sides that allows natural light to filter throughout the space and also contains an English fireplace inglenook. The interior woods and exterior materials including the brick and slate roof were selected to enhance that English cottage architecture.
Builder: Eddie Kircher Construction
Interior Designer: Rhea Crenshaw Interiors
Photographer: Ross Group Creative
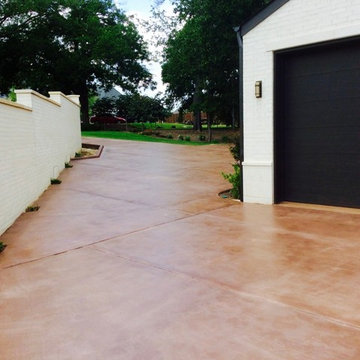
Идея дизайна: двухэтажный, кирпичный, белый дом среднего размера в стиле неоклассика (современная классика) с двускатной крышей
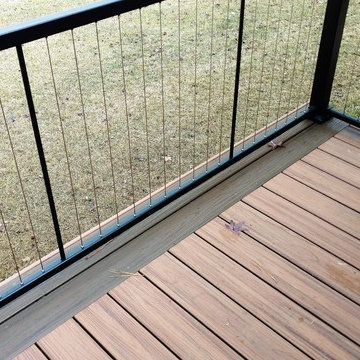
Replacing the tired wooden deck with this new Trex deck and Fortress Cable Railing system also allowed for 2 rear entry door ways to be joined as well as adding space overall. The retired homeowner didn't want the maintenance that comes with the surrounding pine trees but also wanted a clear view of the lake. The Fortress Railing and Trex is a perfect answer to both!
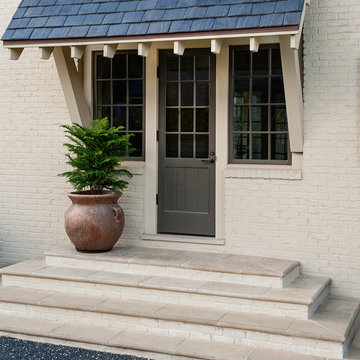
Buff colored concrete by Peacock Pavers. Photographer: Fran Brennan
Пример оригинального дизайна: одноэтажный, кирпичный, бежевый дом среднего размера в классическом стиле
Пример оригинального дизайна: одноэтажный, кирпичный, бежевый дом среднего размера в классическом стиле
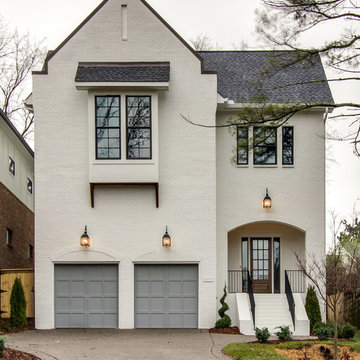
Пример оригинального дизайна: большой, двухэтажный, кирпичный, белый частный загородный дом в стиле кантри с двускатной крышей и крышей из гибкой черепицы
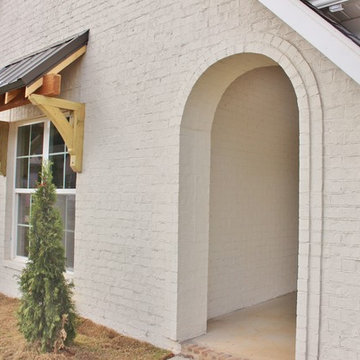
Brentwood plan at Spring Valley
Пример оригинального дизайна: одноэтажный, кирпичный, белый дом среднего размера в стиле неоклассика (современная классика) с вальмовой крышей
Пример оригинального дизайна: одноэтажный, кирпичный, белый дом среднего размера в стиле неоклассика (современная классика) с вальмовой крышей
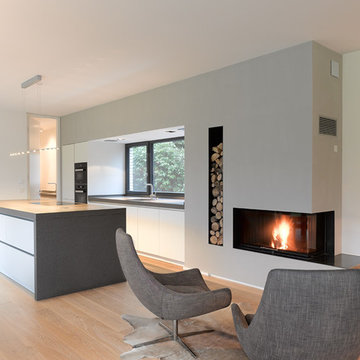
Architektonisches Highlight aus triftigen Unter-Gründen
Die eindrucksvolle Architektur dieses schlicht, aber kunstvoll terrassierten Bauhaus-Bungalows sticht sofort ins Auge. Mindestens ebenso interessant ist das, was man nicht sieht. Jedenfalls für Bauherren und jene, die es noch werden wollen – und an einer wirtschaftlich sowie technisch einwandfreien Umsetzung ihres Projekts interessiert sind.
Kurzer Blick zurück: Bevor der Bauherr HGK beauftragte, war die individuelle Planung durch den Architekten Matthias Mecklenburg bereits in trockenen Tüchern. Uns kam die Aufgabe zu, schnell und zuverlässig den Hausbau umzusetzen – in wirtschaftlicher wie technischer Hinsicht. Das erwies sich als höchst anspruchsvoll, da die Bodenverhältnisse am Kanal überaus schwierig waren. Eine Pfahlgründung war ebenso notwendig wie eine sogenannte „Weiße Wanne“,eine wasserundurchlässige Stahlbetonkonstruktion im Untergrund.
HGK koordinierte die nötigen Arbeiten kostensicher und einwandfrei. Mehr noch: Dank sorgfältiger Planung gelang es uns auch, trotz schwierigen Untergrunds einen ganzen Wellnessbereich im Souterrain mit eigenem Ausgang zum Garten zu realisieren.
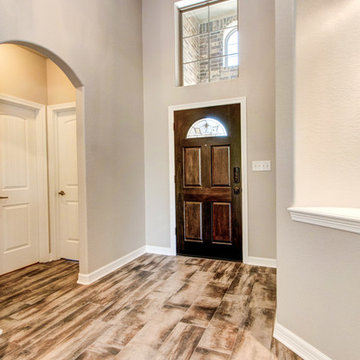
Foyer, Mohawk Treyburne 9x36 Antique Amaretto
Идея дизайна: одноэтажный, кирпичный, коричневый дом в стиле неоклассика (современная классика) с двускатной крышей
Идея дизайна: одноэтажный, кирпичный, коричневый дом в стиле неоклассика (современная классика) с двускатной крышей
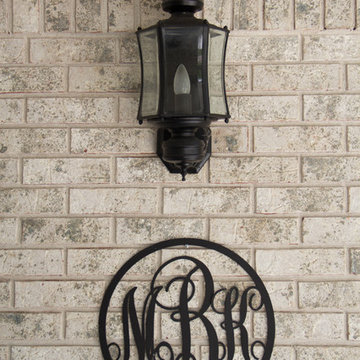
We enhanced this beautiful home by painting the siding a warm beige. To create a little bit of contrast, we added custom black shutters, planter boxes and stunning new exterior lights that definitely make this home stand out. New gutters were also part of this beautiful project.
With professional designers on staff, we offer one-on-one sessions to help you create the home of your dreams. If you’d like more information on our services or would like to get started, go to: http://unitedservicesohi.com/
Photo by Cynthia J. Kohll Photography

Killian O'Sullivan
Стильный дизайн: кирпичный, черный, маленький дом в современном стиле с разными уровнями, двускатной крышей и металлической крышей для на участке и в саду - последний тренд
Стильный дизайн: кирпичный, черный, маленький дом в современном стиле с разными уровнями, двускатной крышей и металлической крышей для на участке и в саду - последний тренд
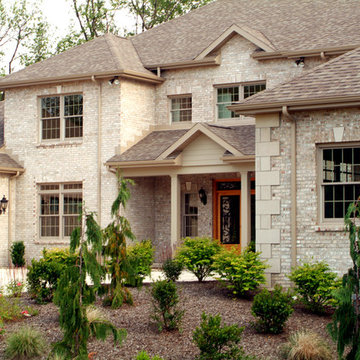
Located in an upscale, gated community in Unity township, this house is cased in a neutral brick veneer with quoined sandstone corners. Among its amenities are a complete outdoor kitchen with pizza oven, lower level bar and media room. The Kitchen contains custom stone arches with a French Country flair, top of the line stainless steel
appliances, granite countertops and wet bar.
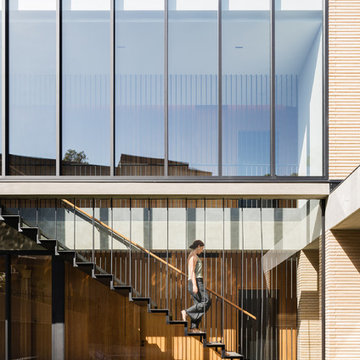
A floating stair descends from the upper level.
The Balmoral House is located within the lower north-shore suburb of Balmoral. The site presents many difficulties being wedged shaped, on the low side of the street, hemmed in by two substantial existing houses and with just half the land area of its neighbours. Where previously the site would have enjoyed the benefits of a sunny rear yard beyond the rear building alignment, this is no longer the case with the yard having been sold-off to the neighbours.
Our design process has been about finding amenity where on first appearance there appears to be little.
The design stems from the first key observation, that the view to Middle Harbour is better from the lower ground level due to the height of the canopy of a nearby angophora that impedes views from the first floor level. Placing the living areas on the lower ground level allowed us to exploit setback controls to build closer to the rear boundary where oblique views to the key local features of Balmoral Beach and Rocky Point Island are best.
This strategy also provided the opportunity to extend these spaces into gardens and terraces to the limits of the site, maximising the sense of space of the 'living domain'. Every part of the site is utilised to create an array of connected interior and exterior spaces
The planning then became about ordering these living volumes and garden spaces to maximise access to view and sunlight and to structure these to accommodate an array of social situations for our Client’s young family. At first floor level, the garage and bedrooms are composed in a linear block perpendicular to the street along the south-western to enable glimpses of district views from the street as a gesture to the public realm. Critical to the success of the house is the journey from the street down to the living areas and vice versa. A series of stairways break up the journey while the main glazed central stair is the centrepiece to the house as a light-filled piece of sculpture that hangs above a reflecting pond with pool beyond.
The architecture works as a series of stacked interconnected volumes that carefully manoeuvre down the site, wrapping around to establish a secluded light-filled courtyard and terrace area on the north-eastern side. The expression is 'minimalist modern' to avoid visually complicating an already dense set of circumstances. Warm natural materials including off-form concrete, neutral bricks and blackbutt timber imbue the house with a calm quality whilst floor to ceiling glazing and large pivot and stacking doors create light-filled interiors, bringing the garden inside.
In the end the design reverses the obvious strategy of an elevated living space with balcony facing the view. Rather, the outcome is a grounded compact family home sculpted around daylight, views to Balmoral and intertwined living and garden spaces that satisfy the social needs of a growing young family.
Photo Credit: Katherine Lu
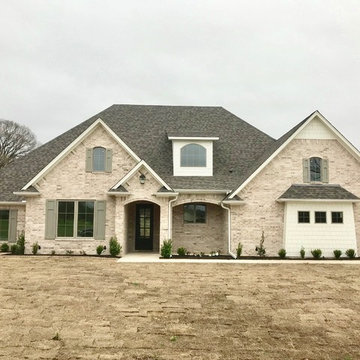
Источник вдохновения для домашнего уюта: одноэтажный, кирпичный, белый частный загородный дом в стиле неоклассика (современная классика) с двускатной крышей и крышей из гибкой черепицы
Красивые кирпичные дома – 366 бежевые фото фасадов
4