Красивые кирпичные дома – 946 белые фото фасадов
Сортировать:
Бюджет
Сортировать:Популярное за сегодня
161 - 180 из 946 фото
1 из 3
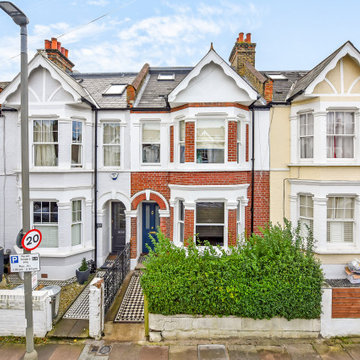
Ground floor side infill extension and loft conversion of this Victorian terrace in Wandsworth. This property is on the Southfield grid. Before we extended, it was a 3 bed. The ground floor extension added 10SQM to the kitchen size, and the loft conversion added two double bedrooms and a bathroom.
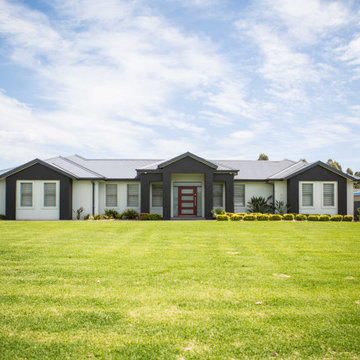
Источник вдохновения для домашнего уюта: большой, одноэтажный, кирпичный частный загородный дом с двускатной крышей и металлической крышей
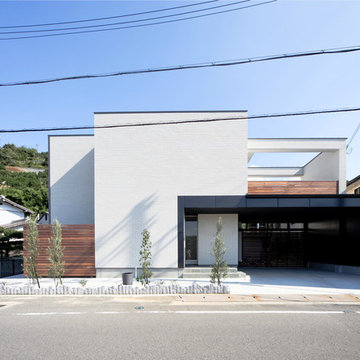
Стильный дизайн: двухэтажный, кирпичный, разноцветный частный загородный дом в стиле модернизм с плоской крышей - последний тренд

Свежая идея для дизайна: одноэтажный, кирпичный, белый частный загородный дом в стиле неоклассика (современная классика) с плоской крышей, крышей из гибкой черепицы и серой крышей - отличное фото интерьера
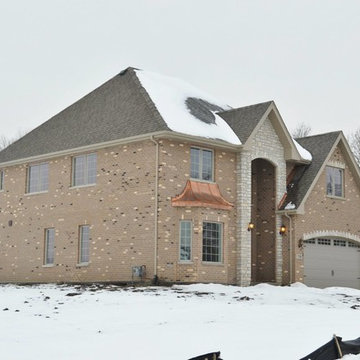
Идея дизайна: большой, трехэтажный, кирпичный, коричневый дом в классическом стиле с двускатной крышей
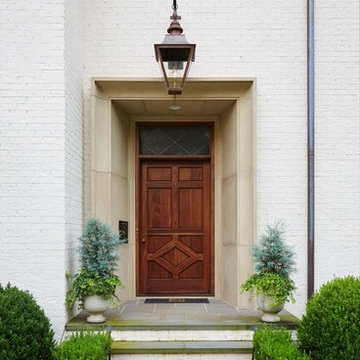
Timeless French composition and detailing enable modernized design elements and a courtyard oriented floor plan to elegantly harmonize. Designed for highly discerning clients, the home proudly presents itself and showcases interior details enhanced by the client’s exquisite tastes.
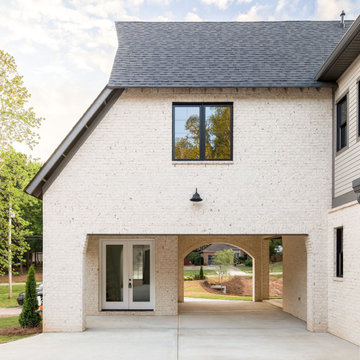
A beautifully crafted 6BR | 5BA designer home, thoughtfully curated to enhance everyday living through the union of art & functional home design. Upon arrival, a porte-cochère ushers you into the motor court. Notice how the architectural details & landscape elements flow continuously on all sides of the home. The attention to detail is paramount. Premium materials, paired selectively in black & white, deliver dramatic contrasts that abound in beauty. A cathedral ceiling in the heart of the home directs attention towards an impressive, floor-to-ceiling masonry fireplace showcasing a solid beam, heart pine mantel circa 1895. Recharge in the well-appointed master suite complete with heated floors, curbless shower, free-standing tub, & a luxurious custom closet. Brilliant lighting throughout. Dedicated home office (flex space with separate entrance), 2nd bedroom on main, & so much more!
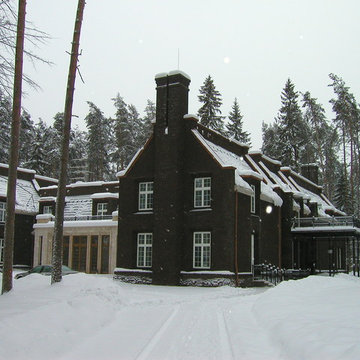
Идея дизайна: огромный, двухэтажный, кирпичный, серый частный загородный дом в викторианском стиле с двускатной крышей и крышей из гибкой черепицы
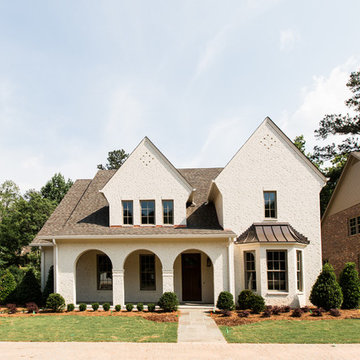
Идея дизайна: двухэтажный, кирпичный, белый частный загородный дом в стиле неоклассика (современная классика) с двускатной крышей и крышей из гибкой черепицы
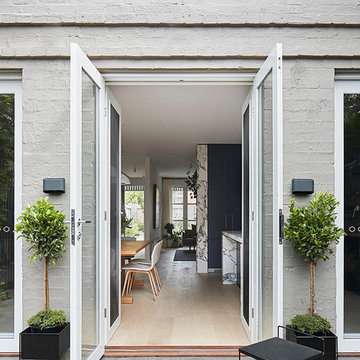
Shannon McGrath
На фото: двухэтажный, кирпичный, бежевый таунхаус среднего размера в стиле модернизм с плоской крышей и металлической крышей
На фото: двухэтажный, кирпичный, бежевый таунхаус среднего размера в стиле модернизм с плоской крышей и металлической крышей
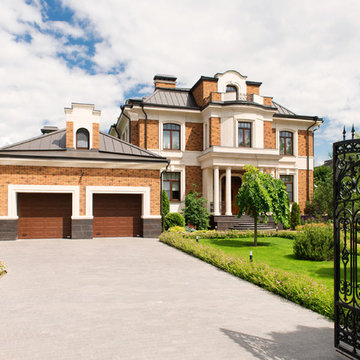
Выполняем работы от проекта до полной реализации. Все работы выполнены нашими специалистами, и сложная кровля, и монолитные работы, лицевая и фасадная отделка, инженерные сети. Фотограф Александр Камачкин.
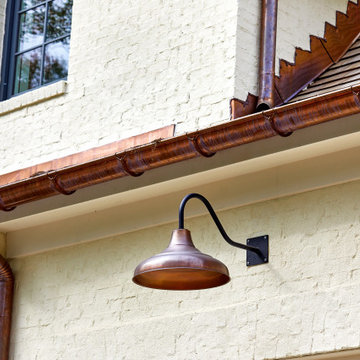
Пример оригинального дизайна: большой, трехэтажный, кирпичный, белый частный загородный дом с двускатной крышей и крышей из гибкой черепицы
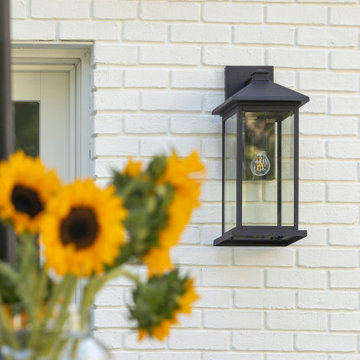
This beautiful French Provincial home is set on 10 acres, nestled perfectly in the oak trees. The original home was built in 1974 and had two large additions added; a great room in 1990 and a main floor master suite in 2001. This was my dream project: a full gut renovation of the entire 4,300 square foot home! I contracted the project myself, and we finished the interior remodel in just six months. The exterior received complete attention as well. The 1970s mottled brown brick went white to completely transform the look from dated to classic French. Inside, walls were removed and doorways widened to create an open floor plan that functions so well for everyday living as well as entertaining. The white walls and white trim make everything new, fresh and bright. It is so rewarding to see something old transformed into something new, more beautiful and more functional.
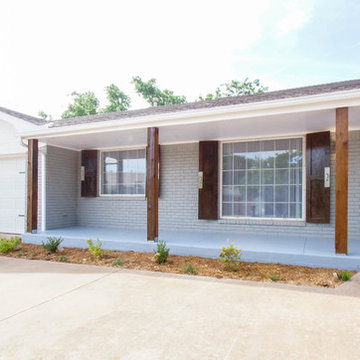
The front porch is ideal for patio furniture where family can sit out and relax. The design includes the signature red Kalidy door and the wood beams and shutters give the modern design and chic style. The double garage features stunning bronze hardware to standout from the white door.
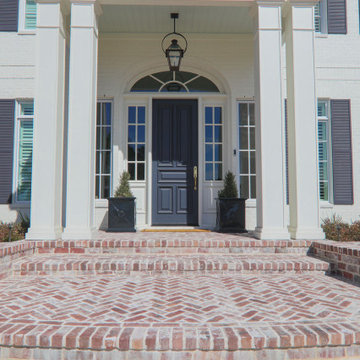
На фото: большой, двухэтажный, кирпичный, белый частный загородный дом в классическом стиле с вальмовой крышей, крышей из гибкой черепицы и черной крышей
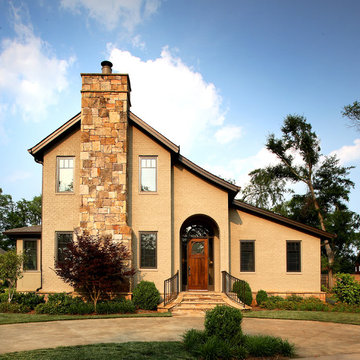
Entry View | Custom home Studio of LS3P ASSOCIATES LTD. | Marc Lamkin Photography
Стильный дизайн: двухэтажный, кирпичный, бежевый дом среднего размера в классическом стиле с входной группой - последний тренд
Стильный дизайн: двухэтажный, кирпичный, бежевый дом среднего размера в классическом стиле с входной группой - последний тренд
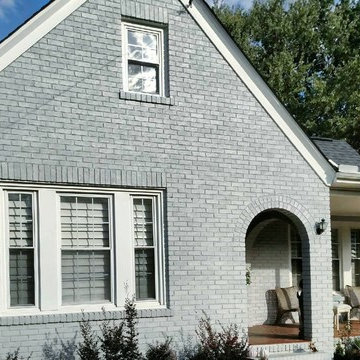
На фото: двухэтажный, кирпичный, серый дом среднего размера в стиле кантри с двускатной крышей
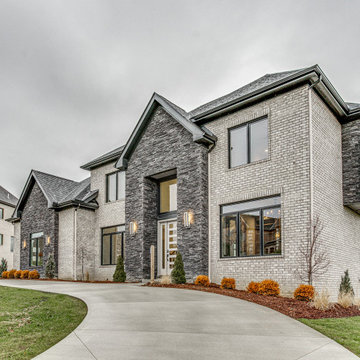
На фото: большой, двухэтажный, кирпичный, серый частный загородный дом в современном стиле с двускатной крышей и крышей из гибкой черепицы
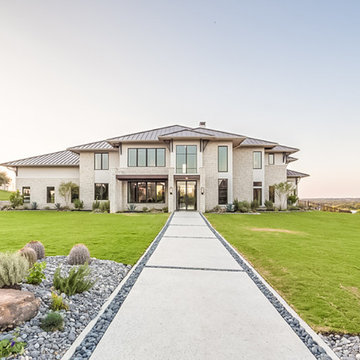
The La Cantera exterior is a grand and modern sight. Fort Worth, Texas. https://www.hausofblaylock.com
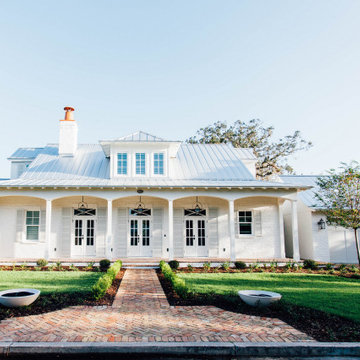
Exterior of the Home
На фото: двухэтажный, кирпичный, белый частный загородный дом среднего размера в стиле неоклассика (современная классика) с металлической крышей с
На фото: двухэтажный, кирпичный, белый частный загородный дом среднего размера в стиле неоклассика (современная классика) с металлической крышей с
Красивые кирпичные дома – 946 белые фото фасадов
9