Красивые итальянские дома с входной группой – 952 фото фасадов
Сортировать:
Бюджет
Сортировать:Популярное за сегодня
181 - 200 из 952 фото
1 из 3
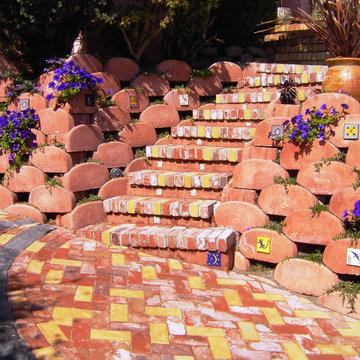
This house had a driveway that was too steep and too narrow to be used at all. We regraded the driveway and paved it with bricks laid out in a custom design. We shored up the yard with planted retaining walls and improved access to the house from the driveway with a new, colorful brick stairway. Our sculptor designed and created striking ceramic planters to beautify the original front stairs and also double as a safety rail. We also built a new patio with artistic stone paving that turned an unuseable front yard into an intriguing terrace with a viiew.
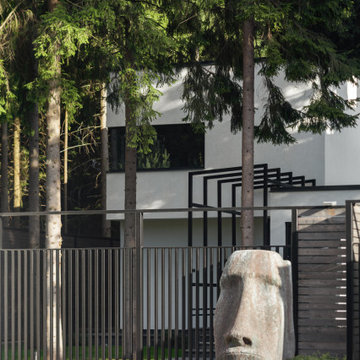
Пример оригинального дизайна: двухэтажный, белый частный загородный дом среднего размера в современном стиле с облицовкой из цементной штукатурки, плоской крышей, черной крышей и входной группой
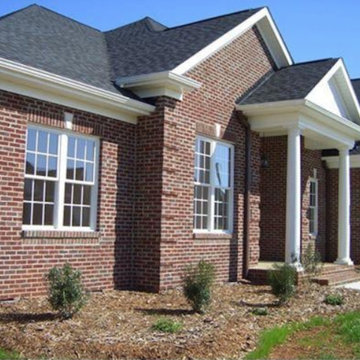
Источник вдохновения для домашнего уюта: большой, одноэтажный, кирпичный, коричневый частный загородный дом в классическом стиле с двускатной крышей, крышей из гибкой черепицы, серой крышей, отделкой планкеном и входной группой
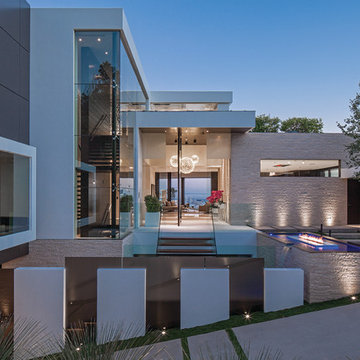
Laurel Way Beverly Hills luxury mansion exterior. Photo by Art Gray Photography.
Стильный дизайн: огромный, трехэтажный, белый частный загородный дом в стиле модернизм с комбинированной облицовкой, плоской крышей, белой крышей и входной группой - последний тренд
Стильный дизайн: огромный, трехэтажный, белый частный загородный дом в стиле модернизм с комбинированной облицовкой, плоской крышей, белой крышей и входной группой - последний тренд
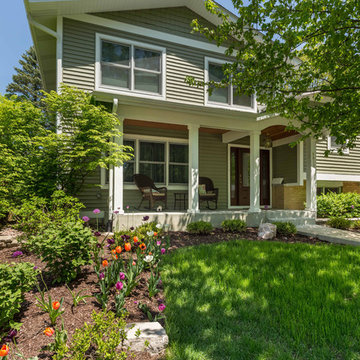
This 1964 split-level looked like every other house on the block before adding a 1,000sf addition over the existing Living, Dining, Kitchen and Family rooms. New siding, trim and columns were added throughout, while the existing brick remained.
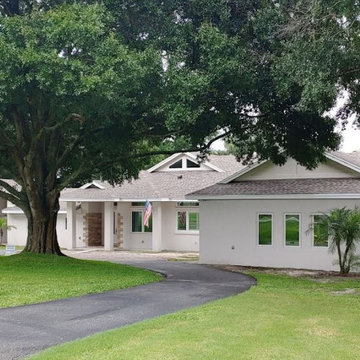
Our Client's purchased a very small and quaint lakefront home in Mount Dora Florida. It was a beautiful property, but the house was way to small for their needs. Working with the homeowners and a local Architect, we were able to more than double the square footage of the home, add a two car garage and workshop and a new screened in pool and jacuzzi spa tub.
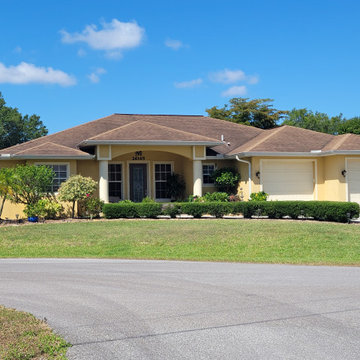
Пример оригинального дизайна: большой, желтый, одноэтажный частный загородный дом в классическом стиле с облицовкой из цементной штукатурки, вальмовой крышей, крышей из гибкой черепицы, коричневой крышей и входной группой
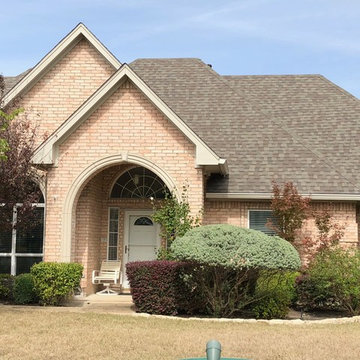
Пример оригинального дизайна: большой, одноэтажный, кирпичный частный загородный дом в классическом стиле с вальмовой крышей, крышей из гибкой черепицы, серой крышей и входной группой
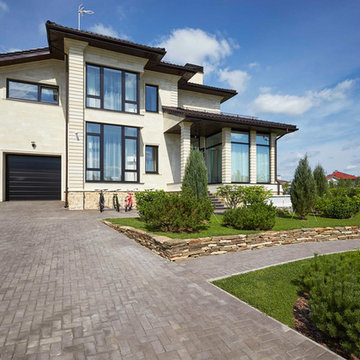
дизайнеры Андрей и Екатерина Андреевы,
фото - Константин Дубовец
Свежая идея для дизайна: большой, трехэтажный, бежевый частный загородный дом в современном стиле с облицовкой из камня, мансардной крышей, черепичной крышей и входной группой - отличное фото интерьера
Свежая идея для дизайна: большой, трехэтажный, бежевый частный загородный дом в современном стиле с облицовкой из камня, мансардной крышей, черепичной крышей и входной группой - отличное фото интерьера
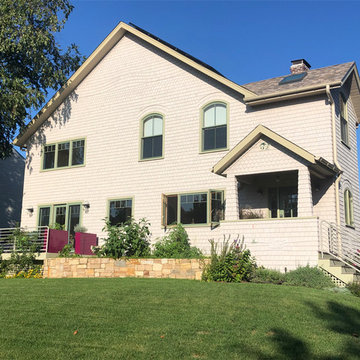
Custom cedar shingle patterns provide a playful exterior to this sixties center hall colonial changed to a new side entry with porch and entry vestibule addition. A raised stone planter vegetable garden and front deck add texture, blending traditional and contemporary touches. Custom windows allow water views and ocean breezes throughout.
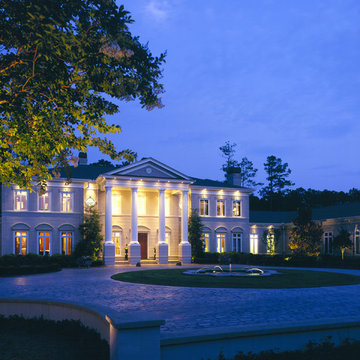
SGA Architecture
Идея дизайна: огромный, двухэтажный, серый частный загородный дом в классическом стиле с облицовкой из цементной штукатурки, двускатной крышей и входной группой
Идея дизайна: огромный, двухэтажный, серый частный загородный дом в классическом стиле с облицовкой из цементной штукатурки, двускатной крышей и входной группой
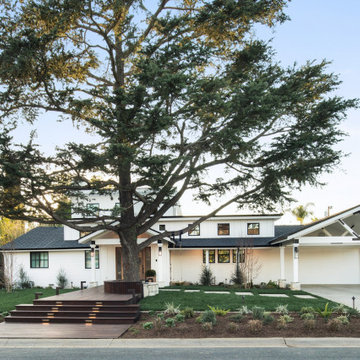
Modern Farmhouse style with a mix of board & batten and lap siding. A gorgeous front deck made with thermally-treated wood spans from the street up to the custom, White Oak front entry door. White brick cladding is a beautiful matching touch and wraps the chimney and bases of the posts that support the front entry and carport.
Photo by Molly Rose Photography
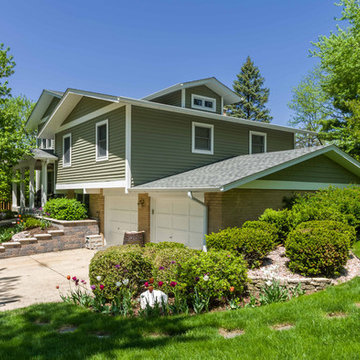
This 1964 split-level looked like every other house on the block before adding a 1,000sf addition over the existing Living, Dining, Kitchen and Family rooms. New siding, trim and columns were added throughout, while the existing brick remained.
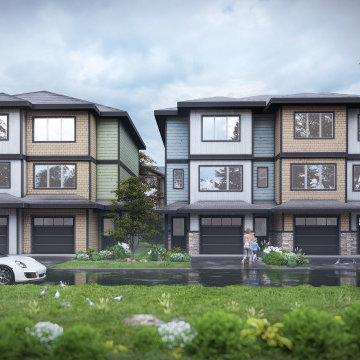
Summer is slowly moving to its closure, there are one of top 10 incredible Resort – hotel in the world, design – idea by Yantram 3d exterior modeling studio. You can find out The most popular holiday destination in resort has a wide range of active all facility like spa, clubhouse, sport area, hotel room, deer park, dog park, garden, park, restaurant, bar, Cafes, swimming pool etc this 3D exterior modeling. The eco-lodges, lake view villa design you can see how amazing scenery. You can find out how Luxurious way architectural interior design for Resort- Hotel visualizations. The country has a beautiful Adriatic coast with the long lake beaches. 3d exterior modeling, interior design ideas, luxury villa ideas, architectural walkthrough , Architectural animation studio
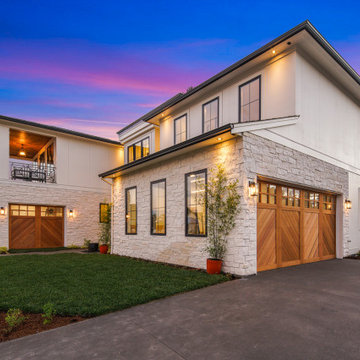
Свежая идея для дизайна: огромный, двухэтажный, белый итальянский частный загородный дом в стиле модернизм с крышей из гибкой черепицы и коричневой крышей - отличное фото интерьера
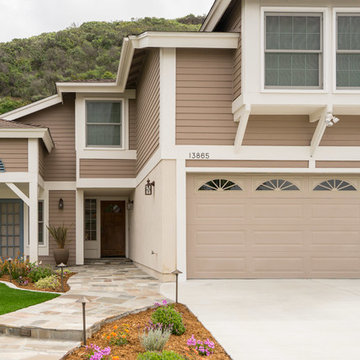
Classic Home Improvements renovated this Rancho Penasquitos home with a new coat of paint. This design was also intended to be drought-tolerant so artificial grass was put in along with drought-tolerant plants. Photos by John Gerson. www.choosechi.com
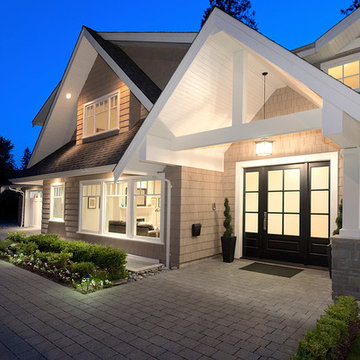
Front Door by North Shore Woodworkers
Designer: Karnak Pro Builders
На фото: дом в классическом стиле с входной группой
На фото: дом в классическом стиле с входной группой
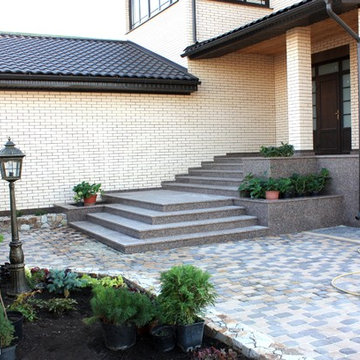
Парадная входная группа с тремя цветниками из гранита Цветок Украины.
Источник вдохновения для домашнего уюта: большой, двухэтажный частный загородный дом с облицовкой из камня и входной группой
Источник вдохновения для домашнего уюта: большой, двухэтажный частный загородный дом с облицовкой из камня и входной группой
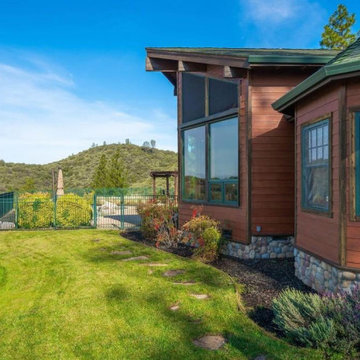
На фото: большой, двухэтажный, деревянный, коричневый частный загородный дом в стиле кантри с двускатной крышей, крышей из гибкой черепицы, отделкой планкеном и входной группой с
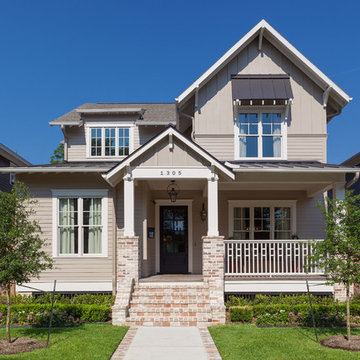
Benjamin Hill Photography
Стильный дизайн: огромный, двухэтажный, бежевый частный загородный дом в стиле лофт с комбинированной облицовкой, крышей из смешанных материалов, коричневой крышей и входной группой - последний тренд
Стильный дизайн: огромный, двухэтажный, бежевый частный загородный дом в стиле лофт с комбинированной облицовкой, крышей из смешанных материалов, коричневой крышей и входной группой - последний тренд
Красивые итальянские дома с входной группой – 952 фото фасадов
10