Красивые двухэтажные, красные дома – 9 814 фото фасадов
Сортировать:
Бюджет
Сортировать:Популярное за сегодня
81 - 100 из 9 814 фото
1 из 3
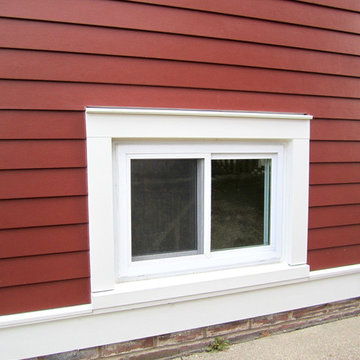
This Wilmette, IL Farm House Style Home was remodeled by Siding & Windows Group with James HardiePlank Select Cedarmill Lap Siding in ColorPlus Technology Color Countrylane Red and HardieTrim Smooth Boards in ColorPlus Technology Color Arctic White with top and bottom frieze boards. We remodeled the Front Entry Gate with White Wood Columns, White Wood Railing, HardiePlank Siding and installed a new Roof. Also installed Marvin Windows throughout the House.
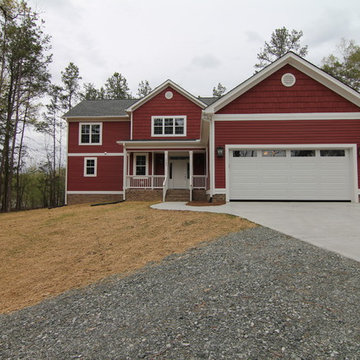
Red house exterior with white front door and garage. Raleigh Custom Homes by Stanton Homes.
Пример оригинального дизайна: большой, двухэтажный, красный дом в стиле кантри с комбинированной облицовкой и двускатной крышей
Пример оригинального дизайна: большой, двухэтажный, красный дом в стиле кантри с комбинированной облицовкой и двускатной крышей
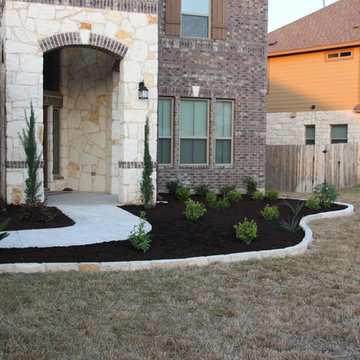
Пример оригинального дизайна: большой, красный, двухэтажный частный загородный дом в классическом стиле с комбинированной облицовкой
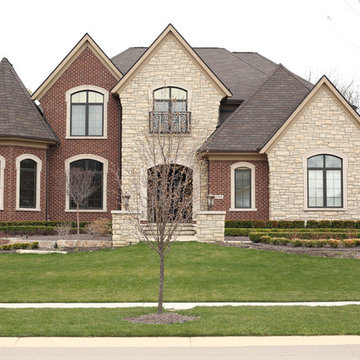
На фото: двухэтажный, кирпичный, красный частный загородный дом среднего размера в классическом стиле с вальмовой крышей и черепичной крышей с
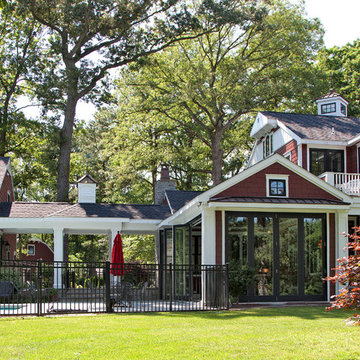
На фото: двухэтажный, красный, большой, деревянный частный загородный дом в классическом стиле с вальмовой крышей и крышей из смешанных материалов
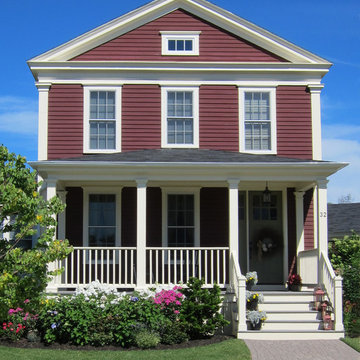
Shaughn MacGilvray
Идея дизайна: двухэтажный, деревянный, красный дом в классическом стиле с двускатной крышей
Идея дизайна: двухэтажный, деревянный, красный дом в классическом стиле с двускатной крышей
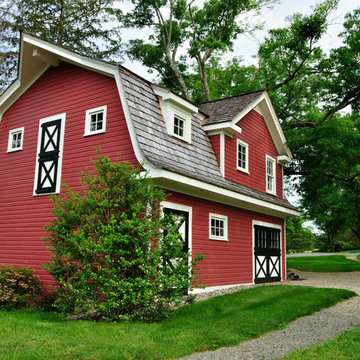
Taking the original carriage house and removing the existing shallow pitched roof and creating a new correct style roof for that period. New building materials were selected to match existing structures on the site keeping in character with them
Robyn Lambo - Lambo Photography
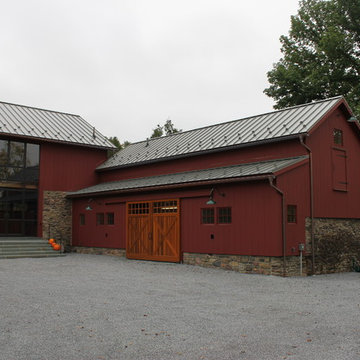
Christopher Pickell, AIA
На фото: большой, двухэтажный, красный дом в стиле кантри с комбинированной облицовкой с
На фото: большой, двухэтажный, красный дом в стиле кантри с комбинированной облицовкой с
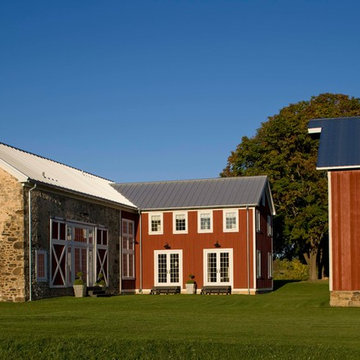
John Bessler for Traditional Home
Идея дизайна: двухэтажный, красный дом в стиле кантри с облицовкой из камня
Идея дизайна: двухэтажный, красный дом в стиле кантри с облицовкой из камня
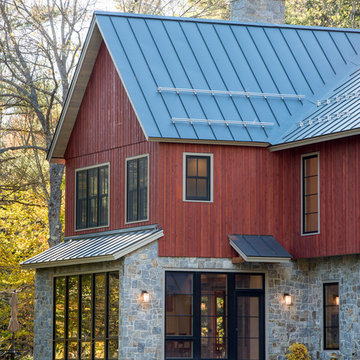
Paul Rogers
Пример оригинального дизайна: двухэтажный, красный дом среднего размера в стиле кантри с комбинированной облицовкой и двускатной крышей
Пример оригинального дизайна: двухэтажный, красный дом среднего размера в стиле кантри с комбинированной облицовкой и двускатной крышей
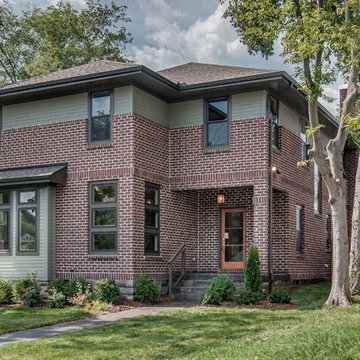
Showcase Photographers
Идея дизайна: двухэтажный, красный дом среднего размера в стиле модернизм с комбинированной облицовкой и вальмовой крышей
Идея дизайна: двухэтажный, красный дом среднего размера в стиле модернизм с комбинированной облицовкой и вальмовой крышей
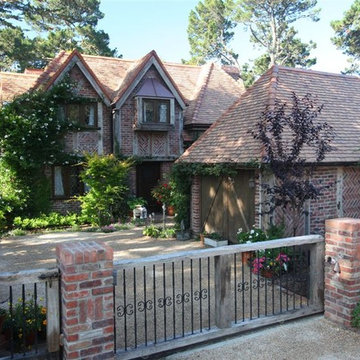
Designer, Builder & Installer: Across the Pond Construction of Carmel by the Sea CA
Tile Country French in blend of 3 sizes and 4 colors.
Robert Darley of Across the Pond is an Ex Brit and designed this magnificent home to suit the size of the lot and showcase the skills and abilities of his construction business.
Robert’s crew installed the tiles with a little help from Northern and did a fantastic job.
If you are ever in Carmel it is well worth a drive by to check it out.
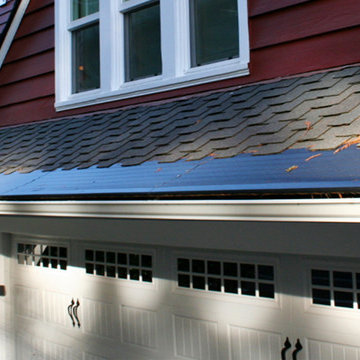
For a maintenance-free Leaf Gutter Guard system that will prevent the accumulation of leaves, seed pods, twigs, and other debris in your gutters, contact us today! Click here to get 15% off>> http://www.gutterhelmetmn.com/freeestimate
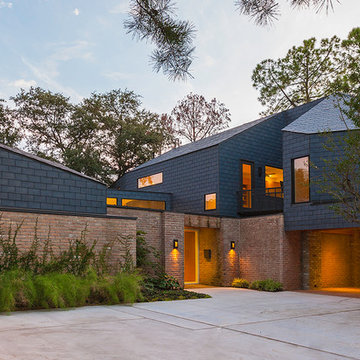
The shingles on the upper part of this home are made of 80% recycled rubber. In renovating this home we strove to be environmentally conscious and respectful of the original architecture.
Photo: Ryan Farnau
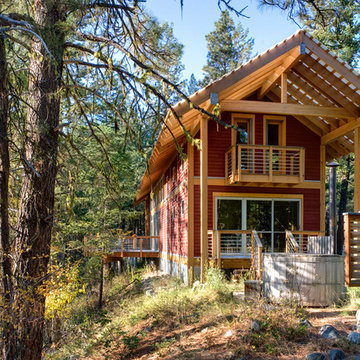
© Steve Keating Photography
На фото: двухэтажный, деревянный, красный дом среднего размера в современном стиле с двускатной крышей с
На фото: двухэтажный, деревянный, красный дом среднего размера в современном стиле с двускатной крышей с
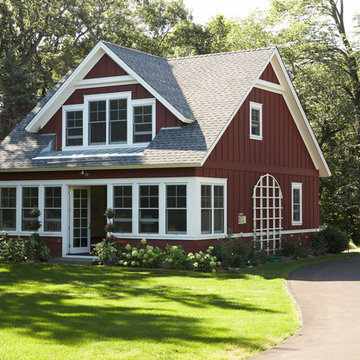
Front exterior of the little red sided cottage from the drive
-- Cozy and adorable Guest Cottage.
Architectural Designer: Peter MacDonald of Peter Stafford MacDonald and Company
Interior Designer: Jeremy Wunderlich (of Hanson Nobles Wunderlich)
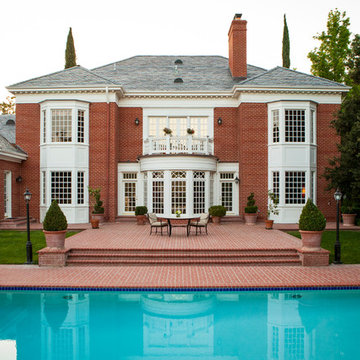
Lori Dennis Interior Design
SoCal Contractor Construction
Mark Tanner Photography
Свежая идея для дизайна: большой, двухэтажный, кирпичный, красный дом в классическом стиле - отличное фото интерьера
Свежая идея для дизайна: большой, двухэтажный, кирпичный, красный дом в классическом стиле - отличное фото интерьера

A Heritage Conservation listed property with limited space has been converted into an open plan spacious home with an indoor/outdoor rear extension.
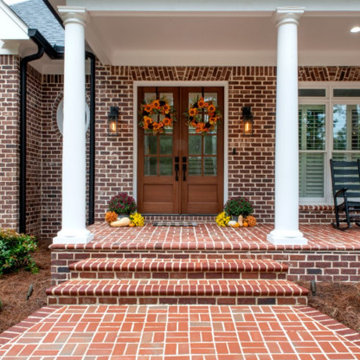
Стильный дизайн: большой, двухэтажный, кирпичный, красный частный загородный дом в классическом стиле - последний тренд
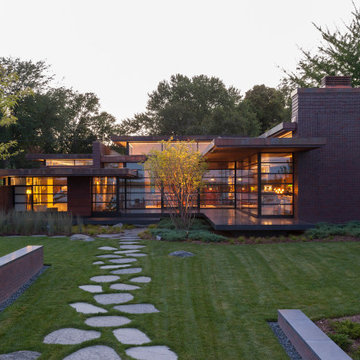
A tea pot, being a vessel, is defined by the space it contains, it is not the tea pot that is important, but the space.
Crispin Sartwell
Located on a lake outside of Milwaukee, the Vessel House is the culmination of an intense 5 year collaboration with our client and multiple local craftsmen focused on the creation of a modern analogue to the Usonian Home.
As with most residential work, this home is a direct reflection of it’s owner, a highly educated art collector with a passion for music, fine furniture, and architecture. His interest in authenticity drove the material selections such as masonry, copper, and white oak, as well as the need for traditional methods of construction.
The initial diagram of the house involved a collection of embedded walls that emerge from the site and create spaces between them, which are covered with a series of floating rooves. The windows provide natural light on three sides of the house as a band of clerestories, transforming to a floor to ceiling ribbon of glass on the lakeside.
The Vessel House functions as a gallery for the owner’s art, motorcycles, Tiffany lamps, and vintage musical instruments – offering spaces to exhibit, store, and listen. These gallery nodes overlap with the typical house program of kitchen, dining, living, and bedroom, creating dynamic zones of transition and rooms that serve dual purposes allowing guests to relax in a museum setting.
Through it’s materiality, connection to nature, and open planning, the Vessel House continues many of the Usonian principles Wright advocated for.
Overview
Oconomowoc, WI
Completion Date
August 2015
Services
Architecture, Interior Design, Landscape Architecture
Красивые двухэтажные, красные дома – 9 814 фото фасадов
5