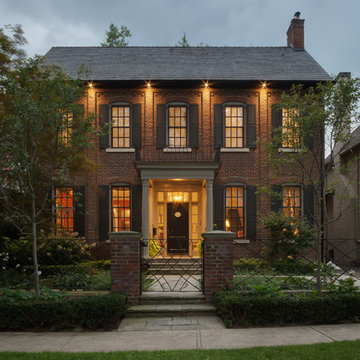Красивые двухэтажные, красные дома – 9 814 фото фасадов
Сортировать:
Бюджет
Сортировать:Популярное за сегодня
41 - 60 из 9 814 фото
1 из 3
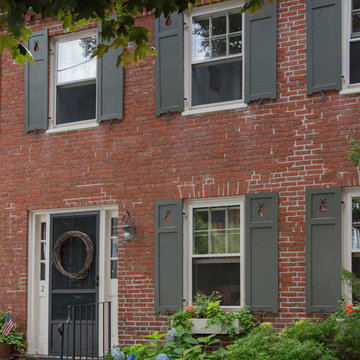
We gave this Newburyport, Massachusetts townhouse a second life with a full renovation that built upon the impeccable bones of the old building. Salvaged wood and soapstone elements in the kitchen design complement the existing timber ceiling and brick walls while adding additional texture. We refinished the pine floors throughout and added hidden ceiling lights that provide illumination and ambiance without compromising the architectural lines of the space.
Beautifully crafted, handmade cabinetry and molding details added to the bedrooms and baths coordinate with the existing Indian shutters. By maintaining respect for its historic authenticity we were able to create for the owners a very special home that resonates with comfort and warmth.
Photo Credit: Eric Roth
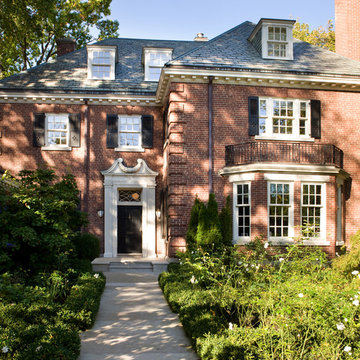
Front of Georgian house restored
Пример оригинального дизайна: кирпичный, большой, двухэтажный, красный дом в классическом стиле
Пример оригинального дизайна: кирпичный, большой, двухэтажный, красный дом в классическом стиле
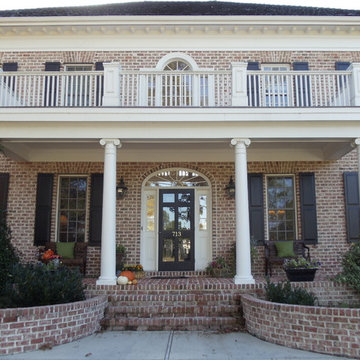
На фото: большой, двухэтажный, кирпичный, красный частный загородный дом в классическом стиле с двускатной крышей и крышей из гибкой черепицы с

This Wicker Park property consists of two buildings, an Italianate mansion (1879) and a Second Empire coach house (1893). Listed on the National Register of Historic Places, the property has been carefully restored as a single family residence. Exterior work includes new roofs, windows, doors, and porches to complement the historic masonry walls and metal cornices. Inside, historic spaces such as the entry hall and living room were restored while back-of-the house spaces were treated in a more contemporary manner. A new white-painted steel stair connects all four levels of the building, while a new flight of stainless steel extends the historic front stair up to attic level, which now includes sky lit bedrooms and play spaces. The Coach House features parking for three cars on the ground level and a live-work space above, connected by a new spiral stair enclosed in a glass-and-brick addition. Sustainable design strategies include high R-value spray foam insulation, geothermal HVAC systems, and provisions for future solar panels.
Photos (c) Eric Hausman

На фото: двухэтажный, красный частный загородный дом среднего размера в скандинавском стиле с облицовкой из ЦСП, двускатной крышей и крышей из гибкой черепицы
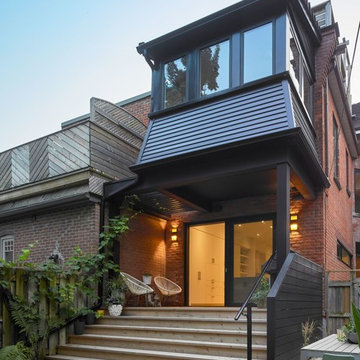
A backyard oasis - the deck with wide stairs from end to end spills down into the yard. The back of the home is re-clad in black siding to match the new windows.

Architektur: Kleihues und Kleihues Gesellschaft von Architekten mbH, Dülmen-Rorup
Fotografie: Roland Borgmann
Klinker: Holsten GT DF (240 x 115 x 52 mm)
Verklinkerte Fläche: ca. 530 m²

Emma Thompson
Идея дизайна: двухэтажный, кирпичный, красный дуплекс среднего размера в современном стиле
Идея дизайна: двухэтажный, кирпичный, красный дуплекс среднего размера в современном стиле
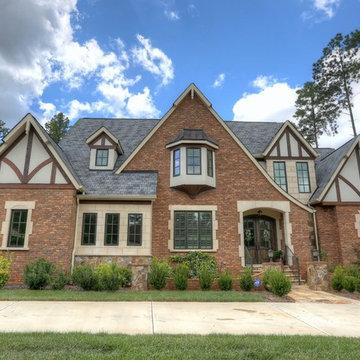
Gorgeous house exterior complimented by custom designed stone accents.
На фото: двухэтажный, кирпичный, красный частный загородный дом в викторианском стиле с двускатной крышей и крышей из смешанных материалов с
На фото: двухэтажный, кирпичный, красный частный загородный дом в викторианском стиле с двускатной крышей и крышей из смешанных материалов с
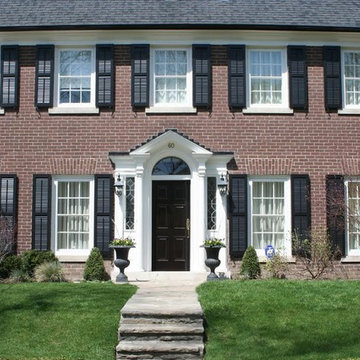
На фото: большой, двухэтажный, кирпичный, красный частный загородный дом в классическом стиле с вальмовой крышей и крышей из гибкой черепицы
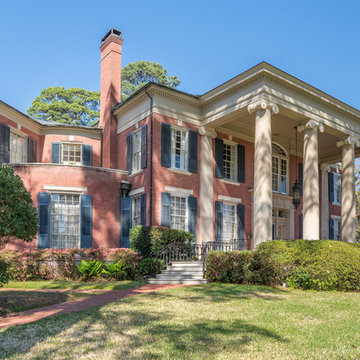
Идея дизайна: двухэтажный, кирпичный, огромный, красный дом в классическом стиле с полувальмовой крышей
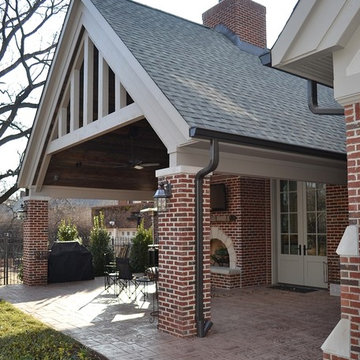
Here is the vaulted covered terrace with a double sided wood burning fireplace with stamped concrete paving. The french doors are 10 ft tall by Pella.
Chris Marshall
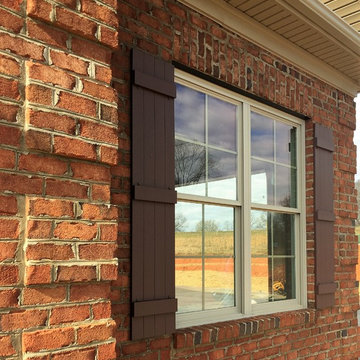
Свежая идея для дизайна: двухэтажный, кирпичный, красный частный загородный дом среднего размера в классическом стиле с двускатной крышей и крышей из гибкой черепицы - отличное фото интерьера
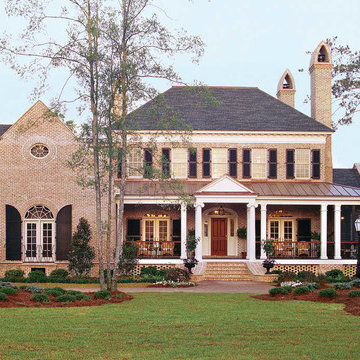
Источник вдохновения для домашнего уюта: кирпичный, красный, двухэтажный дом среднего размера в классическом стиле
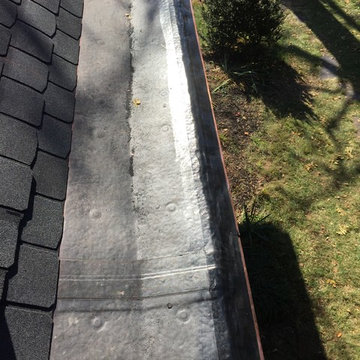
Restored Yankee Gutter
Fully adhered .060 Carlsle EPDM black rubber on mechanically 1/2 fiber board
CertainTeed Highland Slate designer shingles
Open copper valleys
Copper Chimney's
Completely restored yankee gutters with copper edging on crown molding frame
Copper pipe boots
Clinton Strober
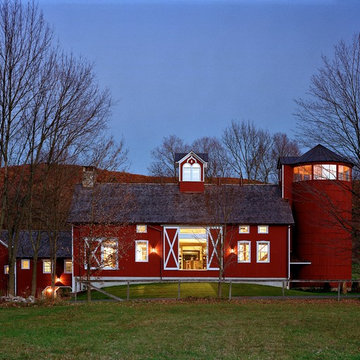
Massive sliding barn doors part to reveal a view of the home's interior. The silo now serves as an observation tower.
Robert Benson Photography
Стильный дизайн: двухэтажный, деревянный, красный, огромный дом в стиле кантри - последний тренд
Стильный дизайн: двухэтажный, деревянный, красный, огромный дом в стиле кантри - последний тренд
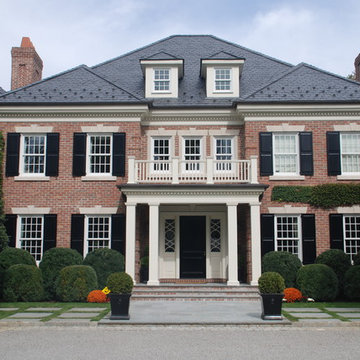
Brad DeMotte
Свежая идея для дизайна: большой, двухэтажный, кирпичный, красный частный загородный дом в классическом стиле с вальмовой крышей - отличное фото интерьера
Свежая идея для дизайна: большой, двухэтажный, кирпичный, красный частный загородный дом в классическом стиле с вальмовой крышей - отличное фото интерьера
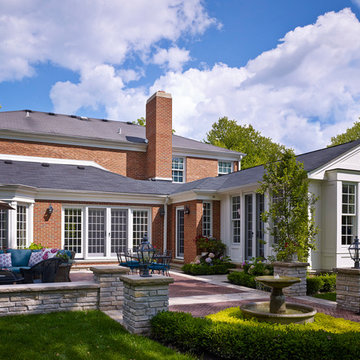
Middlefork was retained to update and revitalize this North Shore home to a family of six.
The primary goal of this project was to update and expand the home's small, eat-in kitchen. The existing space was gutted and a 1,500-square-foot addition was built to house a gourmet kitchen, connected breakfast room, fireside seating, butler's pantry, and a small office.
The family desired nice, timeless spaces that were also durable and family-friendly. As such, great consideration was given to the interior finishes. The 10' kitchen island, for instance, is a solid slab of white velvet quartzite, selected for its ability to withstand mustard, ketchup and finger-paint. There are shorter, walnut extensions off either end of the island that support the children's involvement in meal preparation and crafts. Low-maintenance Atlantic Blue Stone was selected for the perimeter counters.
The scope of this phase grew to include re-trimming the front façade and entry to emphasize the Georgian detailing of the home. In addition, the balance of the first floor was gutted; existing plumbing and electrical systems were updated; all windows were replaced; two powder rooms were updated; a low-voltage distribution system for HDTV and audio was added; and, the interior of the home was re-trimmed. Two new patios were also added, providing outdoor areas for entertaining, dining and cooking.
Tom Harris, Hedrich Blessing
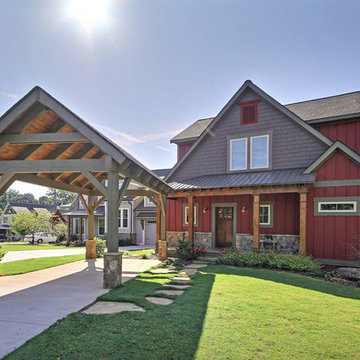
Kurtis Miller - KM Pics
Пример оригинального дизайна: красный, двухэтажный частный загородный дом среднего размера в стиле кантри с двускатной крышей, комбинированной облицовкой и крышей из гибкой черепицы
Пример оригинального дизайна: красный, двухэтажный частный загородный дом среднего размера в стиле кантри с двускатной крышей, комбинированной облицовкой и крышей из гибкой черепицы
Красивые двухэтажные, красные дома – 9 814 фото фасадов
3
