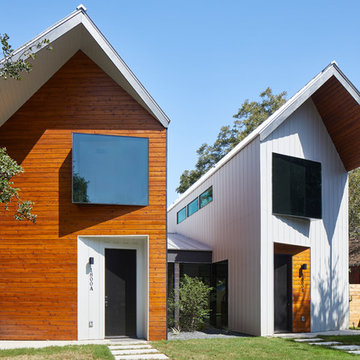Красивые двухэтажные дуплексы – 1 701 фото фасадов
Сортировать:
Бюджет
Сортировать:Популярное за сегодня
81 - 100 из 1 701 фото
1 из 3
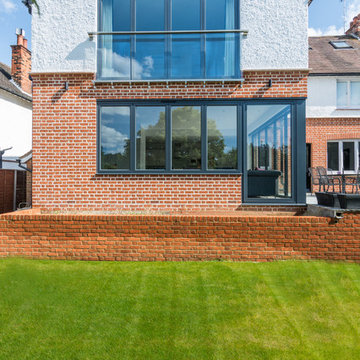
Jeremy Banks
На фото: двухэтажный, кирпичный дуплекс среднего размера в стиле модернизм с двускатной крышей и черепичной крышей с
На фото: двухэтажный, кирпичный дуплекс среднего размера в стиле модернизм с двускатной крышей и черепичной крышей с
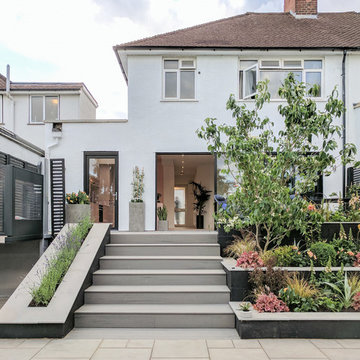
Источник вдохновения для домашнего уюта: двухэтажный, белый дуплекс среднего размера в современном стиле с облицовкой из цементной штукатурки
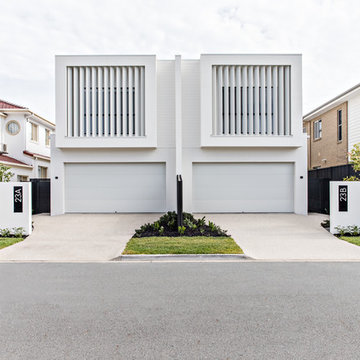
Пример оригинального дизайна: двухэтажный, белый дуплекс в современном стиле с плоской крышей
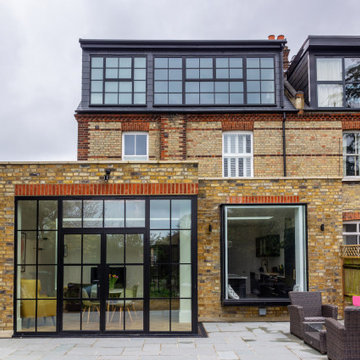
ground floor extension and loft conversion
Свежая идея для дизайна: двухэтажный, кирпичный дуплекс среднего размера в современном стиле с черепичной крышей и серой крышей - отличное фото интерьера
Свежая идея для дизайна: двухэтажный, кирпичный дуплекс среднего размера в современном стиле с черепичной крышей и серой крышей - отличное фото интерьера
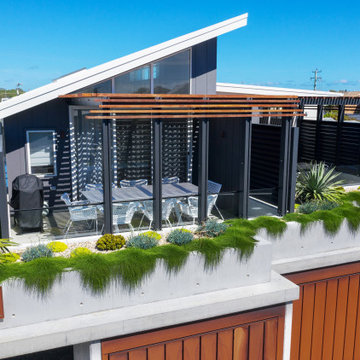
With views out to sea, ocean breezes, and an east-facing aspect, our challenge was to create 2 light-filled homes which will be comfortable through the year. The form of the design has been carefully considered to compliment the surroundings in shape, scale and form, with an understated contemporary appearance. Skillion roofs and raked ceilings, along with large expanses of northern glass and light-well stairs draw light into each unit and encourage cross ventilation. Each home embraces the views from upper floor living areas and decks, with feature green roof gardens adding colour and texture to the street frontage as well as providing privacy and shade. Family living areas open onto lush and shaded garden courtyards at ground level for easy-care family beach living. Materials selection for longevity and beauty include weatherboard, corten steel and hardwood, creating a timeless 'beach-vibe'.
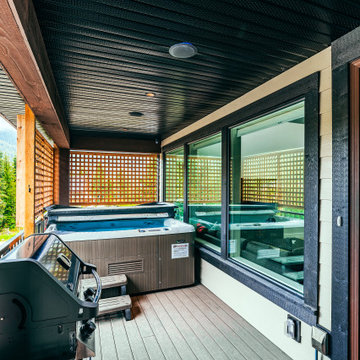
Photo by Brice Ferre
Стильный дизайн: огромный, двухэтажный дуплекс в стиле модернизм - последний тренд
Стильный дизайн: огромный, двухэтажный дуплекс в стиле модернизм - последний тренд
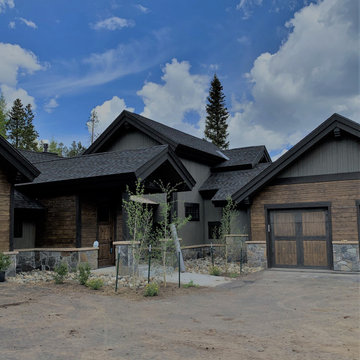
Just after landscaping went in.
Идея дизайна: двухэтажный, разноцветный дуплекс в стиле неоклассика (современная классика) с комбинированной облицовкой, двускатной крышей и крышей из гибкой черепицы
Идея дизайна: двухэтажный, разноцветный дуплекс в стиле неоклассика (современная классика) с комбинированной облицовкой, двускатной крышей и крышей из гибкой черепицы
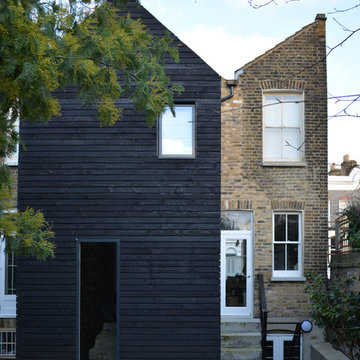
Стильный дизайн: двухэтажный дуплекс среднего размера в современном стиле с комбинированной облицовкой - последний тренд
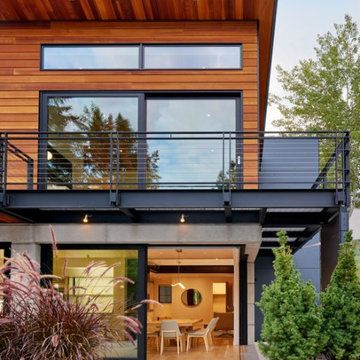
When our Boulder studio was tasked with furnishing this home, we went all out to create a gorgeous space for our clients. We decorated the bedroom with an in-stock bed, nightstand, and beautiful bedding. An original painting by an LA artist elevates the vibe and pulls the color palette together. The fireside sitting area of this home features a lovely lounge chair, and the limestone and blackened steel fireplace create a sophisticated vibe. A thick shag rug pulls the entire space together.
In the dining area, we used a light oak table and custom-designed complements. This light-filled corner engages easily with the greenery outside through large lift-and-slide doors. A stylish powder room with beautiful blue tiles adds a pop of freshness.
---
Joe McGuire Design is an Aspen and Boulder interior design firm bringing a uniquely holistic approach to home interiors since 2005.
For more about Joe McGuire Design, see here: https://www.joemcguiredesign.com/
To learn more about this project, see here:
https://www.joemcguiredesign.com/aspen-west-end
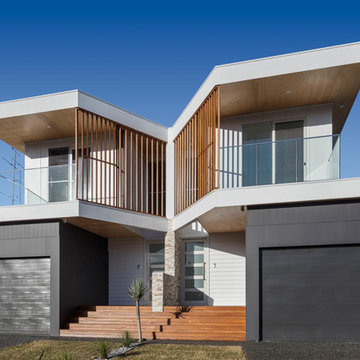
На фото: двухэтажный, белый дуплекс в морском стиле с комбинированной облицовкой, плоской крышей и металлической крышей

Josh Hill Photography
Пример оригинального дизайна: двухэтажный, разноцветный дуплекс в современном стиле с комбинированной облицовкой и плоской крышей
Пример оригинального дизайна: двухэтажный, разноцветный дуплекс в современном стиле с комбинированной облицовкой и плоской крышей
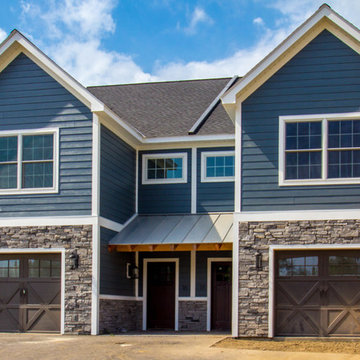
Стильный дизайн: двухэтажный, синий, большой дуплекс в классическом стиле с комбинированной облицовкой, двускатной крышей и крышей из гибкой черепицы - последний тренд

The stark volumes of the Albion Avenue Duplex were a reinvention of the traditional gable home.
The design grew from a homage to the existing brick dwelling that stood on the site combined with the idea to reinterpret the lightweight costal vernacular.
Two different homes now sit on the site, providing privacy and individuality from the existing streetscape.
Light and breeze were concepts that powered a need for voids which provide open connections throughout the homes and help to passively cool them.
Built by NorthMac Constructions.
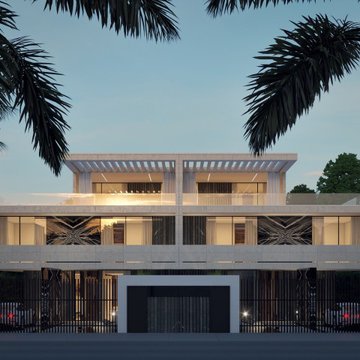
Modern twin villa design in Saudi Arabia with backyard swimming pool and decorative waterfall fountain. Luxury and rich look with marble and travertine stone finishes. Decorative pool at the fancy entrance group. Detailed design by xzoomproject.

Пример оригинального дизайна: двухэтажный дуплекс среднего размера в стиле модернизм с комбинированной облицовкой, двускатной крышей и крышей из смешанных материалов
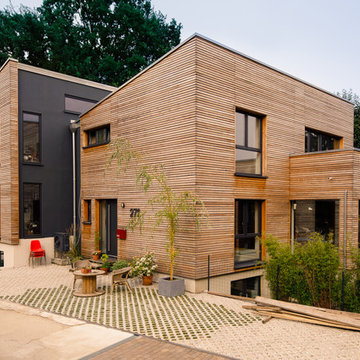
Im Laufe der Zeit wird die Holzfassade des Doppelhauses in Düsseldorf durch Witterung und Sonneneinwirkung eine Patina erhalten und auf natürlichem Wege altern.
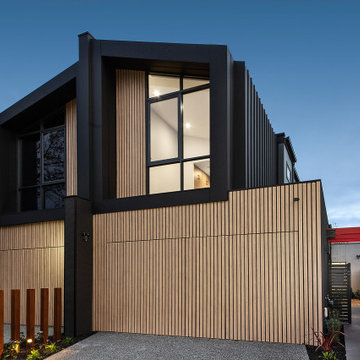
Ali-wood timber slats (oak colour) are used for front facade and matt colorbond cladding for fascias and standing seam profile for walls, tinted glass windows, monument colour. Entry timber portals painted red. Dividing wall between garages - Cemintel territory cladding. Tilt up double garage doors.

Part two storey and single storey extensions to a semi-detached 1930 home at the back of the house to expand the space for a growing family and allow for the interior to feel brighter and more joyful.
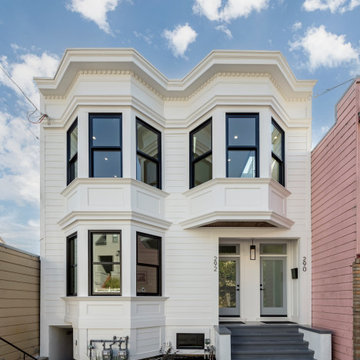
На фото: двухэтажный, деревянный, белый дуплекс среднего размера в викторианском стиле с плоской крышей, зеленой крышей, серой крышей и отделкой планкеном с
Красивые двухэтажные дуплексы – 1 701 фото фасадов
5
