Красивые двухэтажные дома – 64 781 зеленые фото фасадов
Сортировать:
Бюджет
Сортировать:Популярное за сегодня
81 - 100 из 64 781 фото
1 из 3
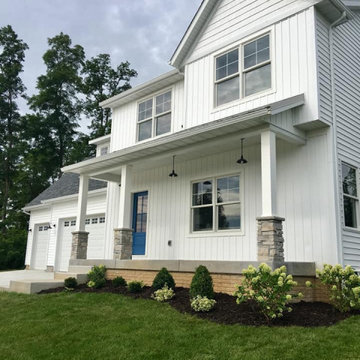
Through our Design + Build approach we worked on this custom home, spec house from initial concept to completion. Owner, Travis Corson and his wife and interior designer, Carrie Corson, from Carrie Corson Design worked together to come up with the floor plan, exterior details and finishing interior details to create this family friendly modern farmhouse home in their hometown Le Claire, Iowa.
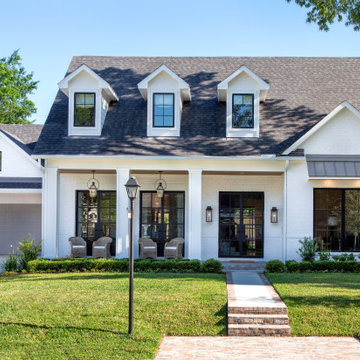
Идея дизайна: большой, двухэтажный, белый частный загородный дом в стиле неоклассика (современная классика) с крышей из гибкой черепицы
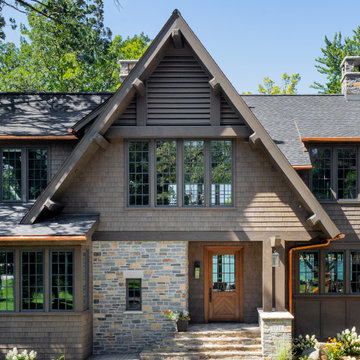
Lake Pulaski Residence
Идея дизайна: двухэтажный, коричневый частный загородный дом в стиле рустика с комбинированной облицовкой, двускатной крышей и крышей из гибкой черепицы
Идея дизайна: двухэтажный, коричневый частный загородный дом в стиле рустика с комбинированной облицовкой, двускатной крышей и крышей из гибкой черепицы
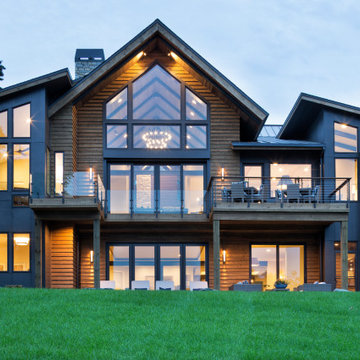
Источник вдохновения для домашнего уюта: большой, двухэтажный, разноцветный частный загородный дом в стиле модернизм с комбинированной облицовкой и двускатной крышей
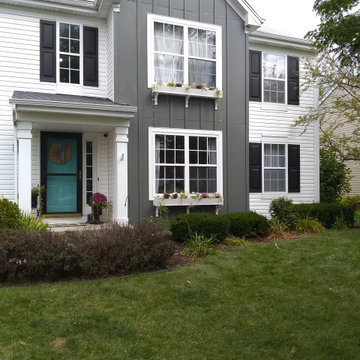
Adding the board and batten wall gave this home a charming farmhouse look.
На фото: большой, двухэтажный, деревянный, серый частный загородный дом в классическом стиле с двускатной крышей и крышей из гибкой черепицы с
На фото: большой, двухэтажный, деревянный, серый частный загородный дом в классическом стиле с двускатной крышей и крышей из гибкой черепицы с

На фото: двухэтажный, кирпичный, черный частный загородный дом среднего размера в стиле ретро с двускатной крышей и крышей из гибкой черепицы с
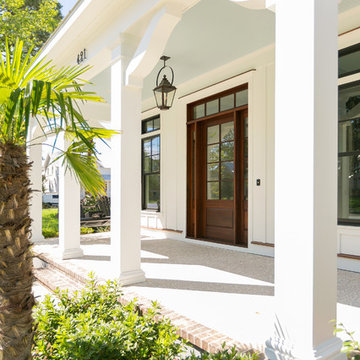
Пример оригинального дизайна: маленький, двухэтажный, белый частный загородный дом с облицовкой из ЦСП, двускатной крышей и металлической крышей для на участке и в саду
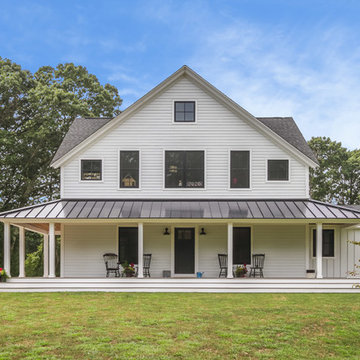
Coastal modern farmhouse with wrap around porch, great room, first floor master bedroom suite, cross gable roof, standing seam metal roof
Свежая идея для дизайна: двухэтажный, белый частный загородный дом среднего размера в стиле кантри с облицовкой из ЦСП, двускатной крышей и металлической крышей - отличное фото интерьера
Свежая идея для дизайна: двухэтажный, белый частный загородный дом среднего размера в стиле кантри с облицовкой из ЦСП, двускатной крышей и металлической крышей - отличное фото интерьера
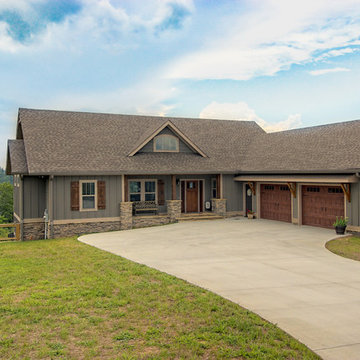
Gorgeous Craftsman mountain home with medium gray exterior paint, Structures Walnut wood stain and walnut (faux-wood) Amarr Oak Summit garage doors. Cultured stone skirt is Bucks County Ledgestone.
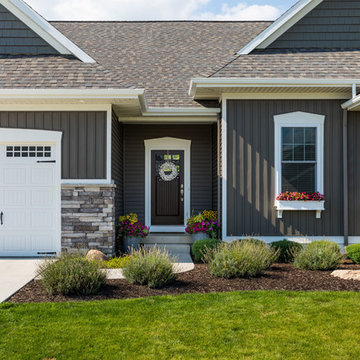
На фото: двухэтажный, серый частный загородный дом среднего размера в современном стиле с облицовкой из винила, мансардной крышей и крышей из гибкой черепицы с

Идея дизайна: большой, двухэтажный, белый частный загородный дом в стиле кантри с облицовкой из ЦСП, крышей из гибкой черепицы и двускатной крышей

Стильный дизайн: двухэтажный, кирпичный, белый частный загородный дом в стиле неоклассика (современная классика) с двускатной крышей - последний тренд

Cedar shakes mix with siding and stone to create a richly textural Craftsman exterior. This floor plan is ideal for large or growing families with open living spaces making it easy to be together. The master suite and a bedroom/study are downstairs while three large bedrooms with walk-in closets are upstairs. A second-floor pocket office is a great space for children to complete homework or projects and a bonus room provides additional square footage for recreation or storage.
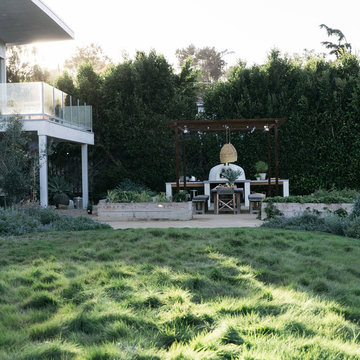
Malibu Modern Farmhouse by Burdge & Associates Architects in Malibu, California.
Interiors by Alexander Design
Fiore Landscaping
Photos by Tessa Neustadt
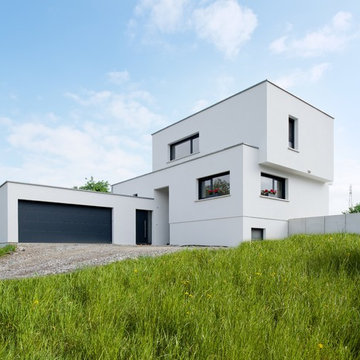
Alain-Marc Oberlé
Идея дизайна: двухэтажный, белый частный загородный дом в современном стиле с плоской крышей
Идея дизайна: двухэтажный, белый частный загородный дом в современном стиле с плоской крышей

ZeroEnergy Design (ZED) created this modern home for a progressive family in the desirable community of Lexington.
Thoughtful Land Connection. The residence is carefully sited on the infill lot so as to create privacy from the road and neighbors, while cultivating a side yard that captures the southern sun. The terraced grade rises to meet the house, allowing for it to maintain a structured connection with the ground while also sitting above the high water table. The elevated outdoor living space maintains a strong connection with the indoor living space, while the stepped edge ties it back to the true ground plane. Siting and outdoor connections were completed by ZED in collaboration with landscape designer Soren Deniord Design Studio.
Exterior Finishes and Solar. The exterior finish materials include a palette of shiplapped wood siding, through-colored fiber cement panels and stucco. A rooftop parapet hides the solar panels above, while a gutter and site drainage system directs rainwater into an irrigation cistern and dry wells that recharge the groundwater.
Cooking, Dining, Living. Inside, the kitchen, fabricated by Henrybuilt, is located between the indoor and outdoor dining areas. The expansive south-facing sliding door opens to seamlessly connect the spaces, using a retractable awning to provide shade during the summer while still admitting the warming winter sun. The indoor living space continues from the dining areas across to the sunken living area, with a view that returns again to the outside through the corner wall of glass.
Accessible Guest Suite. The design of the first level guest suite provides for both aging in place and guests who regularly visit for extended stays. The patio off the north side of the house affords guests their own private outdoor space, and privacy from the neighbor. Similarly, the second level master suite opens to an outdoor private roof deck.
Light and Access. The wide open interior stair with a glass panel rail leads from the top level down to the well insulated basement. The design of the basement, used as an away/play space, addresses the need for both natural light and easy access. In addition to the open stairwell, light is admitted to the north side of the area with a high performance, Passive House (PHI) certified skylight, covering a six by sixteen foot area. On the south side, a unique roof hatch set flush with the deck opens to reveal a glass door at the base of the stairwell which provides additional light and access from the deck above down to the play space.
Energy. Energy consumption is reduced by the high performance building envelope, high efficiency mechanical systems, and then offset with renewable energy. All windows and doors are made of high performance triple paned glass with thermally broken aluminum frames. The exterior wall assembly employs dense pack cellulose in the stud cavity, a continuous air barrier, and four inches exterior rigid foam insulation. The 10kW rooftop solar electric system provides clean energy production. The final air leakage testing yielded 0.6 ACH 50 - an extremely air tight house, a testament to the well-designed details, progress testing and quality construction. When compared to a new house built to code requirements, this home consumes only 19% of the energy.
Architecture & Energy Consulting: ZeroEnergy Design
Landscape Design: Soren Deniord Design
Paintings: Bernd Haussmann Studio
Photos: Eric Roth Photography

Spacecrafting / Architectural Photography
Свежая идея для дизайна: двухэтажный, деревянный, серый частный загородный дом среднего размера в стиле кантри с двускатной крышей и металлической крышей - отличное фото интерьера
Свежая идея для дизайна: двухэтажный, деревянный, серый частный загородный дом среднего размера в стиле кантри с двускатной крышей и металлической крышей - отличное фото интерьера
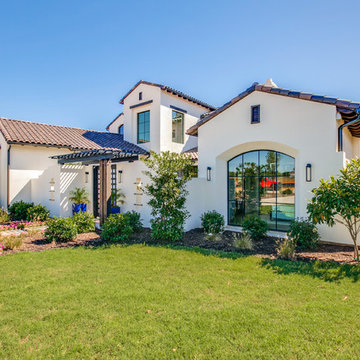
This is the exterior of our 2018 Dream Home located in Westlake, Texas in the DFW Metro. We did a contemporary mediterranean style for the exterior using black steel and glass windows along with skinny, black sconces. Gutters: Dark Bronze.

На фото: двухэтажный, серый частный загородный дом в стиле кантри с вальмовой крышей и крышей из гибкой черепицы

Идея дизайна: двухэтажный, белый частный загородный дом в современном стиле с комбинированной облицовкой и плоской крышей
Красивые двухэтажные дома – 64 781 зеленые фото фасадов
5