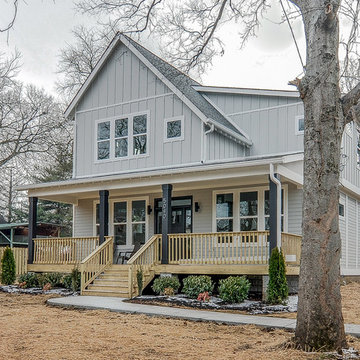Красивые двухэтажные дома в стиле фьюжн – 2 885 фото фасадов
Сортировать:
Бюджет
Сортировать:Популярное за сегодня
21 - 40 из 2 885 фото
1 из 3
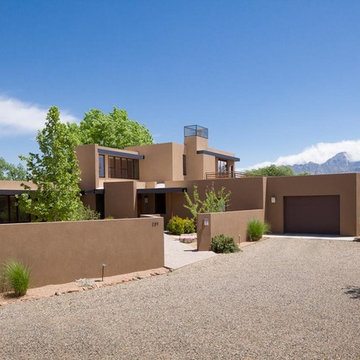
Photo by: Kirk Gittings
На фото: большой, двухэтажный, бежевый частный загородный дом в стиле фьюжн с облицовкой из цементной штукатурки, плоской крышей и металлической крышей с
На фото: большой, двухэтажный, бежевый частный загородный дом в стиле фьюжн с облицовкой из цементной штукатурки, плоской крышей и металлической крышей с
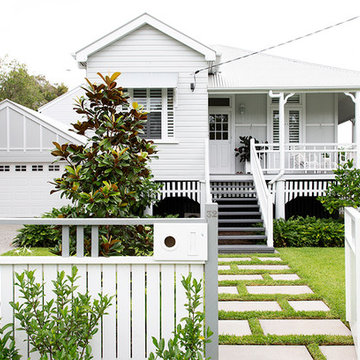
Villa Styling
Идея дизайна: двухэтажный, деревянный, серый частный загородный дом среднего размера в стиле фьюжн с двускатной крышей и металлической крышей
Идея дизайна: двухэтажный, деревянный, серый частный загородный дом среднего размера в стиле фьюжн с двускатной крышей и металлической крышей
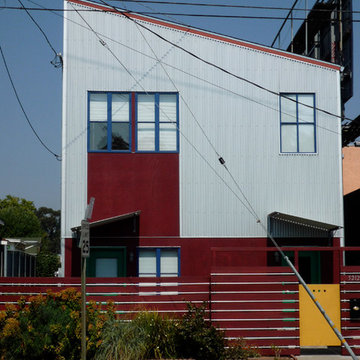
© Photography by M. Kibbey
На фото: маленький, двухэтажный, разноцветный многоквартирный дом в стиле фьюжн с односкатной крышей для на участке и в саду
На фото: маленький, двухэтажный, разноцветный многоквартирный дом в стиле фьюжн с односкатной крышей для на участке и в саду
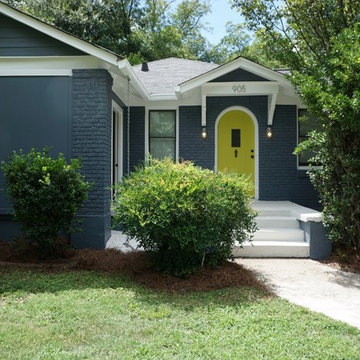
На фото: двухэтажный, кирпичный, синий дом среднего размера в стиле фьюжн с вальмовой крышей с
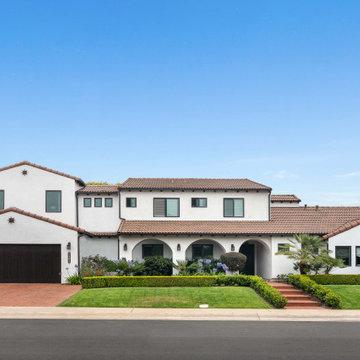
Пример оригинального дизайна: двухэтажный, белый частный загородный дом в стиле фьюжн с двускатной крышей, черепичной крышей и коричневой крышей
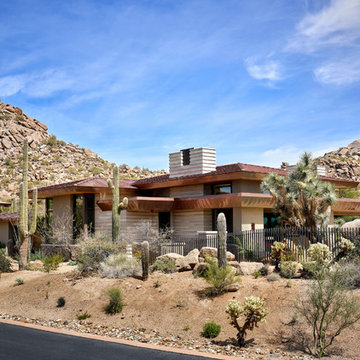
Источник вдохновения для домашнего уюта: двухэтажный, бежевый частный загородный дом в стиле фьюжн с вальмовой крышей
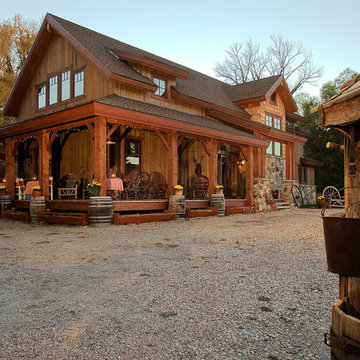
Dick Springgate
На фото: большой, двухэтажный, деревянный, коричневый дом в стиле фьюжн с двускатной крышей
На фото: большой, двухэтажный, деревянный, коричневый дом в стиле фьюжн с двускатной крышей

Rear extension and garage facing onto the park
Пример оригинального дизайна: маленький, двухэтажный, белый частный загородный дом в стиле фьюжн с облицовкой из ЦСП, двускатной крышей, металлической крышей, белой крышей и отделкой доской с нащельником для на участке и в саду
Пример оригинального дизайна: маленький, двухэтажный, белый частный загородный дом в стиле фьюжн с облицовкой из ЦСП, двускатной крышей, металлической крышей, белой крышей и отделкой доской с нащельником для на участке и в саду
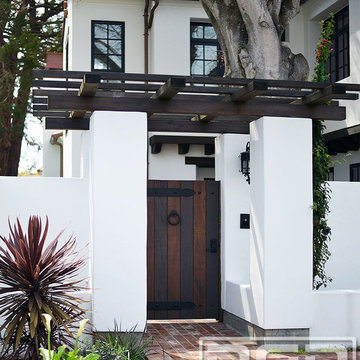
Santa Cruz, CA - This custom architectural garage door and gate project in the Northern California area was designed in a Spanish Colonial style and crafted by hand to capture that charming appeal of old world door craftsmanship found throughout Europe. The custom home was exquisitely built without sparing a single detail that would engulf the Spanish Colonial authentic architectural design. Beautiful, hand-selected terracotta roof tiles and white plastered walls just like in historical homes in Colonial Spain were used for this home construction, not to mention the wooden beam detailing particularly on the bay window above the garage. All these authentic Spanish Colonial architectural elements made this home the perfect backdrop for our custom Spanish Colonial Garage Doors and Gates.
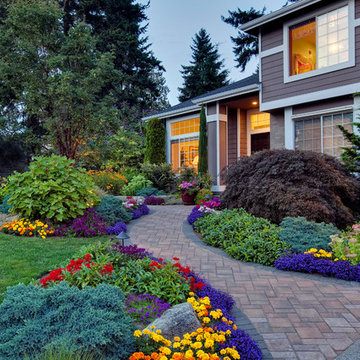
A stunning ashlar patterned paver walkway invites you through flower gardens to the front entry and continues around to the backyard patio. Kirkland, WA.
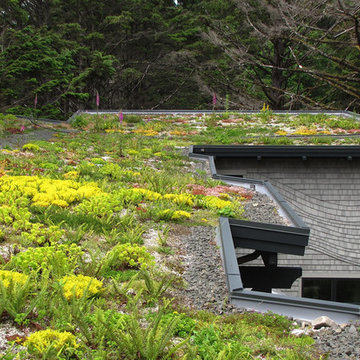
Planted living roof provides runoff abatement and wildlife habitat, while blending with the native foliage.
На фото: большой, двухэтажный дом в стиле фьюжн с
На фото: большой, двухэтажный дом в стиле фьюжн с
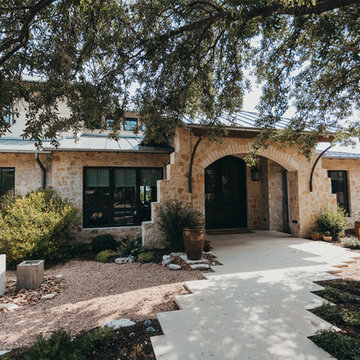
In a quite development an hour outside Austin, TX hides this Southwestern-style getaway home. The homeowners enjoy spending long weekends relaxing as they look over the lake. When they are not relaxing, they enjoy hosting parties and entertaining family and neighbors and their house is fully-equipped for any event.
Photographer: Alexandra White Photography
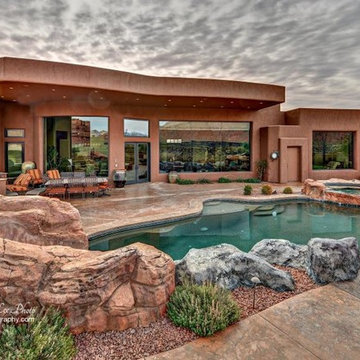
На фото: двухэтажный, бежевый дом среднего размера в стиле фьюжн с облицовкой из цементной штукатурки и плоской крышей с
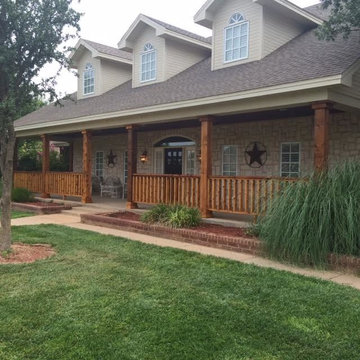
Свежая идея для дизайна: двухэтажный, бежевый дом среднего размера в стиле фьюжн с комбинированной облицовкой и двускатной крышей - отличное фото интерьера
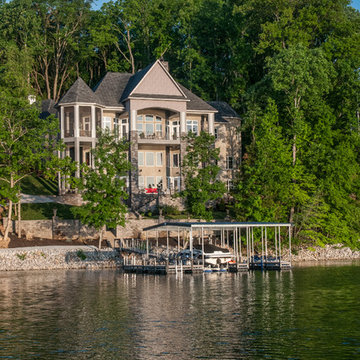
A mixture of stone and brick lends an earthy feel that allows the home to blend with the surrounding lakefront landscape. A series of bay windows on the rear of the home maximizes views from every room.
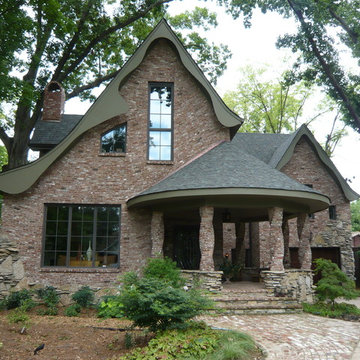
Стильный дизайн: двухэтажный, кирпичный, красный дом среднего размера в стиле фьюжн - последний тренд
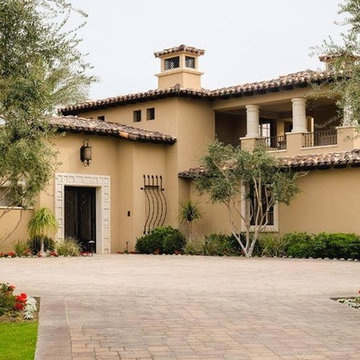
Свежая идея для дизайна: двухэтажный, бежевый частный загородный дом среднего размера в стиле фьюжн с облицовкой из цементной штукатурки, двускатной крышей и черепичной крышей - отличное фото интерьера

Open concept home built for entertaining, Spanish inspired colors & details, known as the Hacienda Chic style from Interior Designer Ashley Astleford, ASID, TBAE, BPN
Photography: Dan Piassick of PiassickPhoto
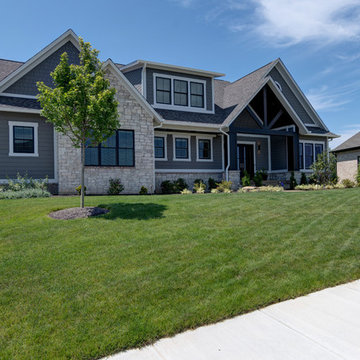
A grand exterior welcomes you into a warm, Indiana-inspired home.
На фото: двухэтажный, серый частный загородный дом среднего размера в стиле фьюжн с облицовкой из винила и крышей из гибкой черепицы
На фото: двухэтажный, серый частный загородный дом среднего размера в стиле фьюжн с облицовкой из винила и крышей из гибкой черепицы
Красивые двухэтажные дома в стиле фьюжн – 2 885 фото фасадов
2
