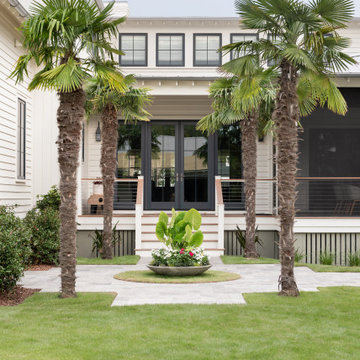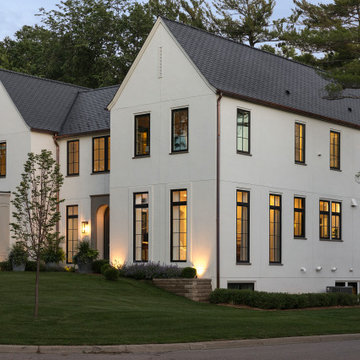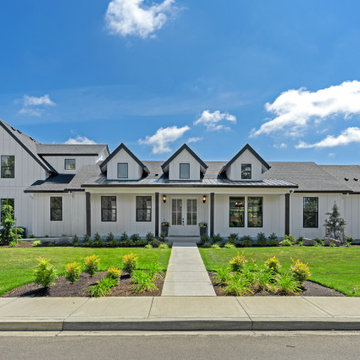Красивые двухэтажные дома с серой крышей – 8 081 фото фасадов
Сортировать:
Бюджет
Сортировать:Популярное за сегодня
101 - 120 из 8 081 фото
1 из 3

Свежая идея для дизайна: большой, двухэтажный, деревянный, белый частный загородный дом в стиле кантри с двускатной крышей, крышей из гибкой черепицы, серой крышей и отделкой доской с нащельником - отличное фото интерьера

Front facade design
На фото: двухэтажный, белый частный загородный дом среднего размера в современном стиле с комбинированной облицовкой, односкатной крышей, крышей из гибкой черепицы и серой крышей с
На фото: двухэтажный, белый частный загородный дом среднего размера в современном стиле с комбинированной облицовкой, односкатной крышей, крышей из гибкой черепицы и серой крышей с

French country design
Источник вдохновения для домашнего уюта: огромный, двухэтажный, кирпичный, разноцветный частный загородный дом с двускатной крышей, крышей из гибкой черепицы и серой крышей
Источник вдохновения для домашнего уюта: огромный, двухэтажный, кирпичный, разноцветный частный загородный дом с двускатной крышей, крышей из гибкой черепицы и серой крышей

Outdoor kitchen with covered area.
Design by: H2D Architecture + Design
www.h2darchitects.com
Built by: Crescent Builds
Photos by: Julie Mannell Photography

Modern remodel to a traditional Nashville home
На фото: двухэтажный, серый частный загородный дом в современном стиле с односкатной крышей, крышей из смешанных материалов и серой крышей
На фото: двухэтажный, серый частный загородный дом в современном стиле с односкатной крышей, крышей из смешанных материалов и серой крышей

This was the another opportunity to work with one of our favorite clients on one of her projects. This time she wanted to completely revamp a recently purchased revenue property and convert it to a legal three-suiter maximizing rental income in a prime rental area close to NAIT. The mid-fifties semi-bungalow was in quite poor condition, so it was a challenging opportunity to address the various structural deficiencies while keeping the project at a reasonable budget. We gutted and opened up all three floors, removed a poorly constructed rear addition, and created three comfortable suites on the three separate floors. Compare the before and after pictures - a complete transformation!

Sullivan's Island exterior design
Свежая идея для дизайна: двухэтажный, деревянный, белый частный загородный дом в морском стиле с металлической крышей и серой крышей - отличное фото интерьера
Свежая идея для дизайна: двухэтажный, деревянный, белый частный загородный дом в морском стиле с металлической крышей и серой крышей - отличное фото интерьера

Front elevation, highlighting double-gable entry at the front porch with double-column detail at the porch and garage. Exposed rafter tails and cedar brackets are shown, along with gooseneck vintage-style fixtures at the garage doors..

Lisa Carroll
Идея дизайна: большой, двухэтажный, белый дом в стиле кантри с облицовкой из ЦСП, двускатной крышей, металлической крышей и серой крышей
Идея дизайна: большой, двухэтажный, белый дом в стиле кантри с облицовкой из ЦСП, двускатной крышей, металлической крышей и серой крышей

This luxury hillside-walkout design showcases a modern farmhouse exterior with decorative gable trusses and metal roof accents. An elegant floor plan awaits inside with an open great room, island kitchen, and dining room layout. Take living outdoors with a skylit rear porch. Delightful amenities grace the master suite, including a vaulted ceiling, outdoor access, a generous bathroom, and walk-in closet. The two-car garage leads to a pantry, mudroom, and utility room while an optional bonus room is above for expansion. A bedroom and a flexible office/bedroom are on the opposite side of the floor plan and two additional bedrooms are downstairs. Designed for ultimate entertaining, find a rec room, game room, and wet bar on the basement level.

Свежая идея для дизайна: большой, двухэтажный, серый частный загородный дом в стиле модернизм с облицовкой из металла, плоской крышей, металлической крышей и серой крышей - отличное фото интерьера

Идея дизайна: двухэтажный, разноцветный частный загородный дом среднего размера в стиле неоклассика (современная классика) с облицовкой из цементной штукатурки, вальмовой крышей, металлической крышей и серой крышей

Front elevation of the design. Materials include: random rubble stonework with cornerstones, traditional lap siding at the central massing, standing seam metal roof with wood shingles (Wallaba wood provides a 'class A' fire rating).

Façade avant / Front Facade
Источник вдохновения для домашнего уюта: двухэтажный, бежевый частный загородный дом среднего размера в современном стиле с комбинированной облицовкой, двускатной крышей, крышей из гибкой черепицы и серой крышей
Источник вдохновения для домашнего уюта: двухэтажный, бежевый частный загородный дом среднего размера в современном стиле с комбинированной облицовкой, двускатной крышей, крышей из гибкой черепицы и серой крышей

New Construction stucco exterior eco slate roof Loewen windows. snow cleats.
Стильный дизайн: большой, двухэтажный частный загородный дом в стиле неоклассика (современная классика) с облицовкой из цементной штукатурки, двускатной крышей, крышей из смешанных материалов и серой крышей - последний тренд
Стильный дизайн: большой, двухэтажный частный загородный дом в стиле неоклассика (современная классика) с облицовкой из цементной штукатурки, двускатной крышей, крышей из смешанных материалов и серой крышей - последний тренд

Идея дизайна: двухэтажный, белый частный загородный дом среднего размера в современном стиле с облицовкой из ЦСП, вальмовой крышей, крышей из гибкой черепицы, серой крышей и отделкой доской с нащельником

Diamant interlocking clay tiles from France look amazing at night or during the day. The angles really catch the light for a modern look
Пример оригинального дизайна: двухэтажный таунхаус среднего размера в стиле модернизм с полувальмовой крышей, черепичной крышей и серой крышей
Пример оригинального дизайна: двухэтажный таунхаус среднего размера в стиле модернизм с полувальмовой крышей, черепичной крышей и серой крышей

To the rear of the house is a dinind kitchen that opens up fully to the rear garden with the master bedroom above, benefiting from a large feature glazed unit set within the dark timber cladding.

На фото: большой, деревянный, белый, двухэтажный частный загородный дом в стиле кантри с двускатной крышей, крышей из гибкой черепицы и серой крышей

На фото: двухэтажный, кирпичный, белый частный загородный дом в стиле неоклассика (современная классика) с двускатной крышей, крышей из гибкой черепицы, серой крышей и отделкой доской с нащельником с
Красивые двухэтажные дома с серой крышей – 8 081 фото фасадов
6