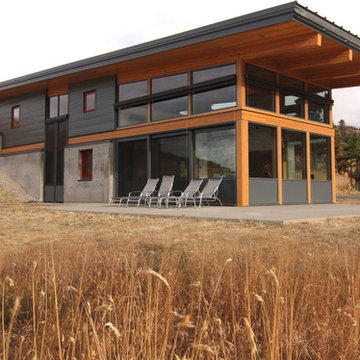Красивые двухэтажные дома из контейнеров – 64 фото фасадов
Сортировать:
Бюджет
Сортировать:Популярное за сегодня
1 - 20 из 64 фото
1 из 3

Стильный дизайн: маленький, двухэтажный, белый дом из контейнеров, из контейнеров в современном стиле с облицовкой из металла, односкатной крышей и металлической крышей для на участке и в саду - последний тренд
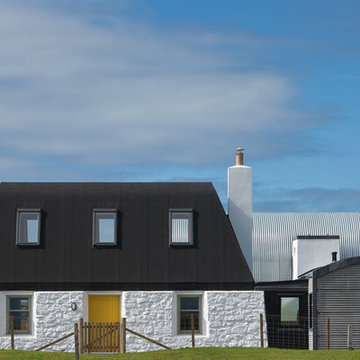
http://www.drbarbourphotography.com/
Идея дизайна: двухэтажный, белый дом из контейнеров, из контейнеров в современном стиле с комбинированной облицовкой
Идея дизайна: двухэтажный, белый дом из контейнеров, из контейнеров в современном стиле с комбинированной облицовкой

Photography by John Gibbons
This project is designed as a family retreat for a client that has been visiting the southern Colorado area for decades. The cabin consists of two bedrooms and two bathrooms – with guest quarters accessed from exterior deck.
Project by Studio H:T principal in charge Brad Tomecek (now with Tomecek Studio Architecture). The project is assembled with the structural and weather tight use of shipping containers. The cabin uses one 40’ container and six 20′ containers. The ends will be structurally reinforced and enclosed with additional site built walls and custom fitted high-performance glazing assemblies.

Type-Variant is an award winning home from multi-award winning Minneapolis architect Vincent James, built by Yerigan Construction around 1996. The popular assumption is that it is a shipping container home, but it is actually wood-framed, copper clad volumes, all varying in size, proportion, and natural light. This house includes interior and exterior stairs, ramps, and bridges for travel throughout.
Check out its book on Amazon: Type/Variant House: Vincent James
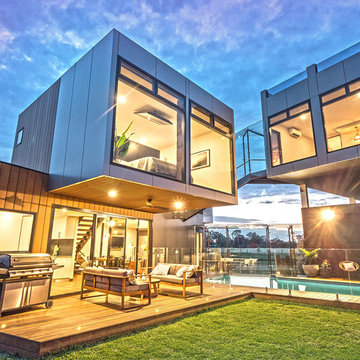
На фото: огромный, двухэтажный, серый дом из контейнеров, из контейнеров в современном стиле с плоской крышей и металлической крышей с
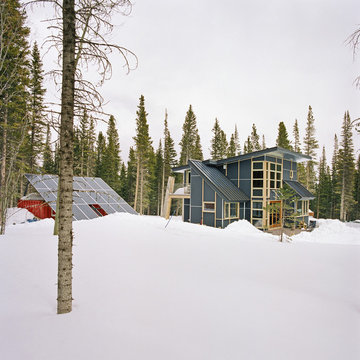
Embedded in a Colorado ski resort and accessible only via snowmobile during the winter season, this 1,000 square foot cabin rejects anything ostentatious and oversized, instead opting for a cozy and sustainable retreat from the elements.
This zero-energy grid-independent home relies greatly on passive solar siting and thermal mass to maintain a welcoming temperature even on the coldest days.
The Wee Ski Chalet was recognized as the Sustainability winner in the 2008 AIA Colorado Design Awards, and was featured in Colorado Homes & Lifestyles magazine’s Sustainability Issue.
Michael Shopenn Photography
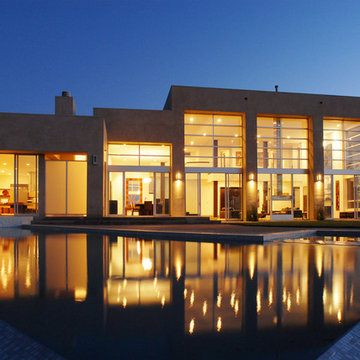
Пример оригинального дизайна: большой, двухэтажный дом из контейнеров, из контейнеров в современном стиле

Пример оригинального дизайна: двухэтажный, серый дом среднего размера, из контейнеров, из контейнеров в современном стиле с комбинированной облицовкой и двускатной крышей
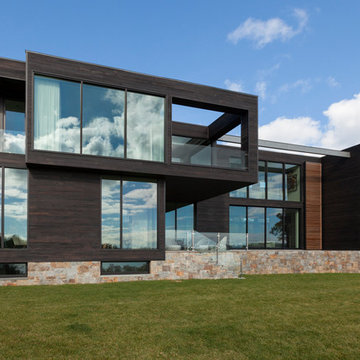
Trevor Trondro
На фото: двухэтажный, коричневый дом из контейнеров, из контейнеров в стиле ретро с плоской крышей
На фото: двухэтажный, коричневый дом из контейнеров, из контейнеров в стиле ретро с плоской крышей
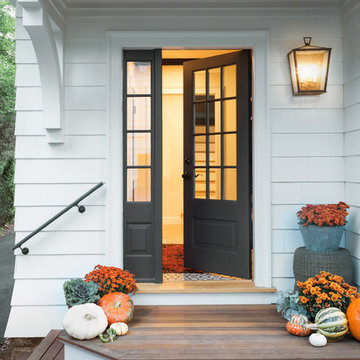
Joyelle West Photography
Источник вдохновения для домашнего уюта: двухэтажный, деревянный, белый дом среднего размера, из контейнеров, из контейнеров в классическом стиле с крышей из гибкой черепицы
Источник вдохновения для домашнего уюта: двухэтажный, деревянный, белый дом среднего размера, из контейнеров, из контейнеров в классическом стиле с крышей из гибкой черепицы

На фото: маленький, двухэтажный, разноцветный дом из контейнеров в стиле лофт с облицовкой из металла, двускатной крышей и металлической крышей для на участке и в саду
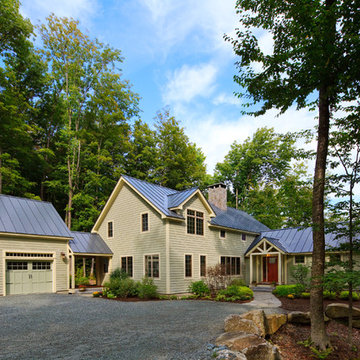
Yankee Barn Homes - The two-bay garage with upper level storage is attached to the main house through the use of a breezeway. Shingle siding, color scheme, lighting and metal roof remain the same as the house for continuity.
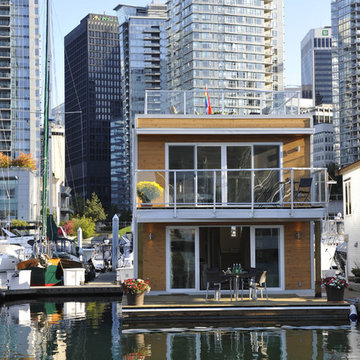
New Architecturally designed Floating Home in Vancouver Harbour. 1160 sq feet plus decks on 3 levels including the entire roof. Granite counter tops, stainless appliances, marble bath, separate office. Stunning views of noth shoure mountains and the City.
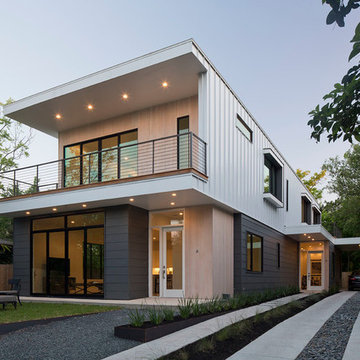
Photo: Paul Bardagjy
Свежая идея для дизайна: большой, двухэтажный, бежевый дом из контейнеров, из контейнеров в современном стиле с комбинированной облицовкой и плоской крышей - отличное фото интерьера
Свежая идея для дизайна: большой, двухэтажный, бежевый дом из контейнеров, из контейнеров в современном стиле с комбинированной облицовкой и плоской крышей - отличное фото интерьера

Hood House is a playful protector that respects the heritage character of Carlton North whilst celebrating purposeful change. It is a luxurious yet compact and hyper-functional home defined by an exploration of contrast: it is ornamental and restrained, subdued and lively, stately and casual, compartmental and open.
For us, it is also a project with an unusual history. This dual-natured renovation evolved through the ownership of two separate clients. Originally intended to accommodate the needs of a young family of four, we shifted gears at the eleventh hour and adapted a thoroughly resolved design solution to the needs of only two. From a young, nuclear family to a blended adult one, our design solution was put to a test of flexibility.
The result is a subtle renovation almost invisible from the street yet dramatic in its expressive qualities. An oblique view from the northwest reveals the playful zigzag of the new roof, the rippling metal hood. This is a form-making exercise that connects old to new as well as establishing spatial drama in what might otherwise have been utilitarian rooms upstairs. A simple palette of Australian hardwood timbers and white surfaces are complimented by tactile splashes of brass and rich moments of colour that reveal themselves from behind closed doors.
Our internal joke is that Hood House is like Lazarus, risen from the ashes. We’re grateful that almost six years of hard work have culminated in this beautiful, protective and playful house, and so pleased that Glenda and Alistair get to call it home.

Photography by Braden Gunem
Project by Studio H:T principal in charge Brad Tomecek (now with Tomecek Studio Architecture). This project questions the need for excessive space and challenges occupants to be efficient. Two shipping containers saddlebag a taller common space that connects local rock outcroppings to the expansive mountain ridge views. The containers house sleeping and work functions while the center space provides entry, dining, living and a loft above. The loft deck invites easy camping as the platform bed rolls between interior and exterior. The project is planned to be off-the-grid using solar orientation, passive cooling, green roofs, pellet stove heating and photovoltaics to create electricity.
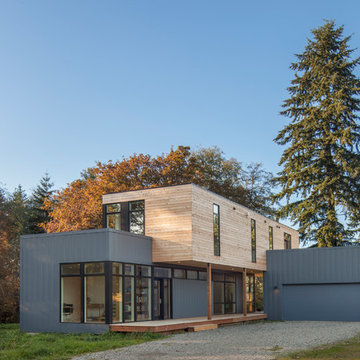
The two prefabricated modules are connected to the site built garage.
Alpinfoto
Пример оригинального дизайна: двухэтажный, маленький дом из контейнеров, из контейнеров в стиле модернизм с комбинированной облицовкой и плоской крышей для на участке и в саду
Пример оригинального дизайна: двухэтажный, маленький дом из контейнеров, из контейнеров в стиле модернизм с комбинированной облицовкой и плоской крышей для на участке и в саду

На фото: большой, двухэтажный, черный дом из контейнеров в современном стиле с облицовкой из металла, двускатной крышей, металлической крышей, черной крышей и отделкой планкеном с
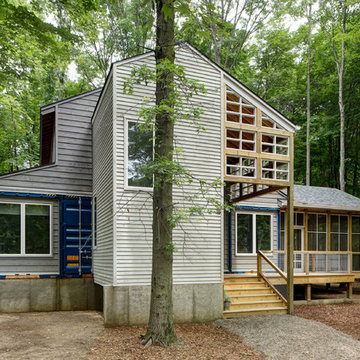
Recycled shipping containers combine with traditional stick-building methods to result in this luxury hybrid home. A juxtaposition of wood, mixed metal and soft textural elements strike a fabulous balance between industrial and rustic. The designers turned the concept of sustainable luxury upside down to create this truly original design.
Красивые двухэтажные дома из контейнеров – 64 фото фасадов
1
