Красивые дуплексы в стиле модернизм – 716 фото фасадов
Сортировать:Популярное за сегодня
81 - 100 из 716 фото
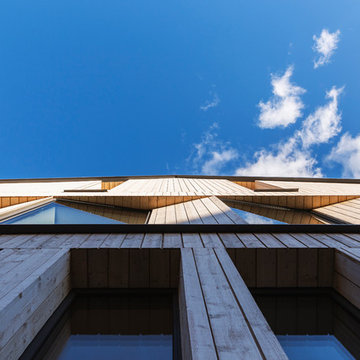
Windows are angled Southward on the rear facade to maximise solar gains. This contributes to how the home is heated. Triple glazed, passivhaus standard windows are supplied by Ecospheric Windows.
https://www.ecospheric.co.uk/windows
Photo: Rick McCullagh

Baitul Iman Residence is a modern design approach to design the Triplex Residence for a family of 3 people. The site location is at the Bashundhara Residential Area, Dhaka, Bangladesh. Land size is 3 Katha (2160 sft). Ground Floor consist of parking, reception lobby, lift, stair and the other ancillary facilities. On the 1st floor, there is an open formal living space with a large street-view green terrace, Open kitchen and dining space. This space is connected to the open family living on the 2nd floor by a sculptural stair. There are one-bedroom with attached toilet and a common toilet on 1st floor. Similarly on the 2nd the floor there are Three-bedroom with attached toilet. 3rd floor is consist of a gym, laundry facilities, bbq space and an open roof space with green lawns.
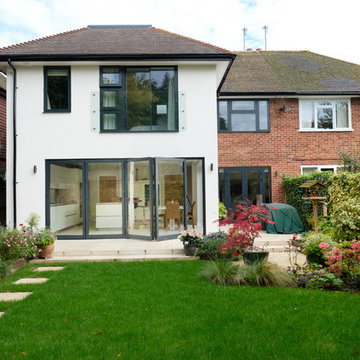
This photo illustrates how a well designed and built modern extension can transform 1950's semi.
CLPM project manager tip - the best results come from appointing a really good architect. Combine that with an experienced builder with an independent building project manager and you'll create a fantastic home like our clients here!
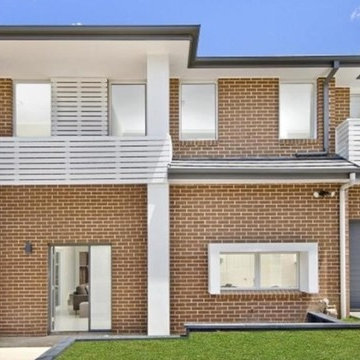
Источник вдохновения для домашнего уюта: двухэтажный, кирпичный, коричневый дуплекс среднего размера в стиле модернизм с плоской крышей и металлической крышей
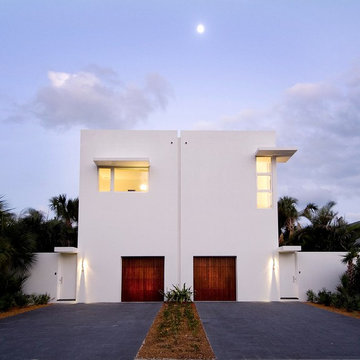
Robin Hill Photography
Идея дизайна: двухэтажный дуплекс в стиле модернизм с облицовкой из цементной штукатурки и плоской крышей
Идея дизайна: двухэтажный дуплекс в стиле модернизм с облицовкой из цементной штукатурки и плоской крышей
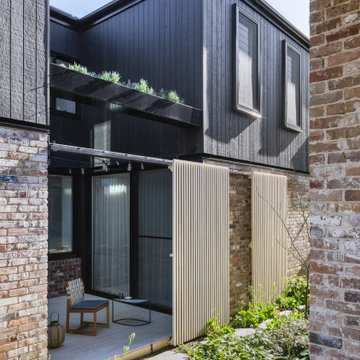
Here’s a look at our accoya sliding screens - they provide flexible levels of privacy and connectivity between the new duplex, garden and adjacent house and are just beautiful too!!
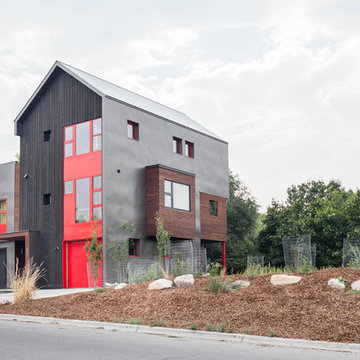
Modern twist on the classic A-frame profile. This multi-story Duplex has a striking façade that juxtaposes large windows against organic and industrial materials. Built by Mast & Co Design/Build features distinguished asymmetrical architectural forms which accentuate the contemporary design that flows seamlessly from the exterior to the interior.
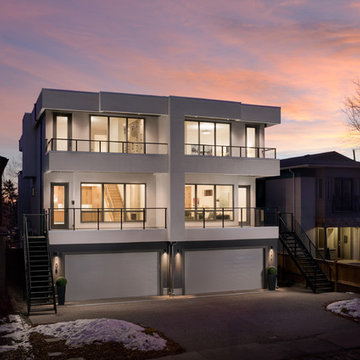
Photo: Joel Klassen at Klassen Photography
Источник вдохновения для домашнего уюта: большой, трехэтажный, серый дуплекс в стиле модернизм с облицовкой из цементной штукатурки
Источник вдохновения для домашнего уюта: большой, трехэтажный, серый дуплекс в стиле модернизм с облицовкой из цементной штукатурки
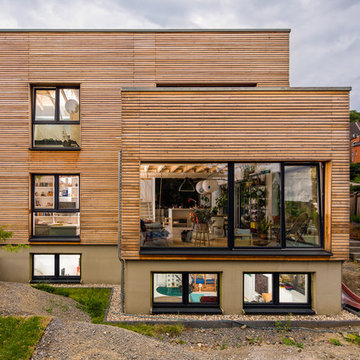
Da beide Doppelhaushälften komplett unterkellert sind, wird den Kindern viel Raum zum Spielen angeboten.
Свежая идея для дизайна: деревянный дуплекс в стиле модернизм с плоской крышей и отделкой планкеном - отличное фото интерьера
Свежая идея для дизайна: деревянный дуплекс в стиле модернизм с плоской крышей и отделкой планкеном - отличное фото интерьера
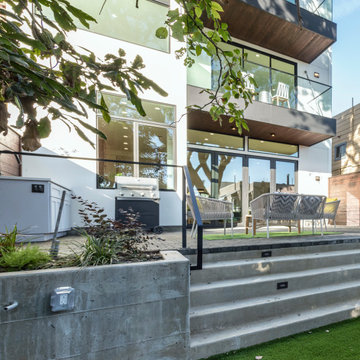
На фото: трехэтажный, белый дуплекс среднего размера в стиле модернизм с облицовкой из цементной штукатурки, плоской крышей, зеленой крышей и серой крышей
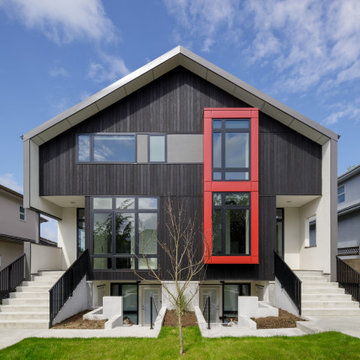
Modern shallow peaked roof side-by-side duplex with secondary suites on the lower level. Exterior is metal fascia and burnt wood exterior siding and bold red metal feature of some front windows.
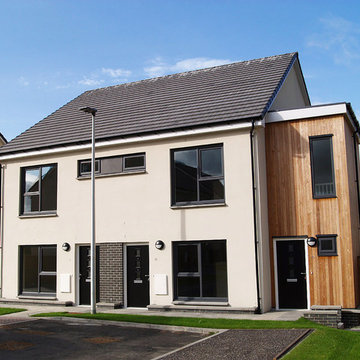
A 48 unit development of volumetric dwellings for social rent designed to meet the 'Gold' Standard for sustainability. The project was awarded funding from the Scottish Government under the Greener Homes Innovation Scheme; a scheme which strives to invest in modern methods of construction and reduce carbon emissions in housing. Constructed off-site using a SIP system, the dwellings achieve unprecedented levels of energy performance; both in terms of minimal heat loss and air leakage. This fabric-first approach, together with renewable technologies, results in dwellings which produce 50-60% less carbon emissions.
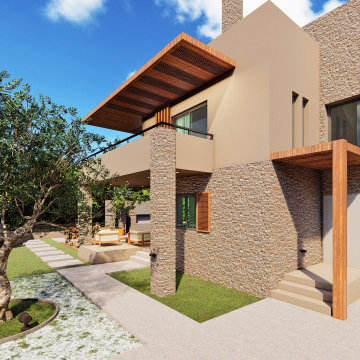
На фото: двухэтажный, бежевый дуплекс среднего размера в стиле модернизм с облицовкой из камня, плоской крышей, крышей из смешанных материалов, коричневой крышей и отделкой доской с нащельником с
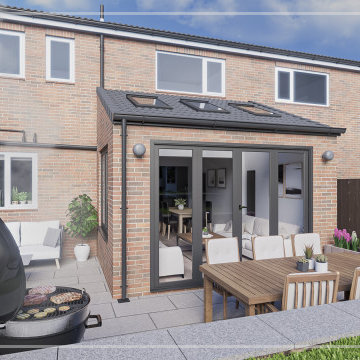
This private client came to us with their ideas of having a small extension added to the rear of their beautiful existing property. We then worked with them to create their dream space both inside and out.
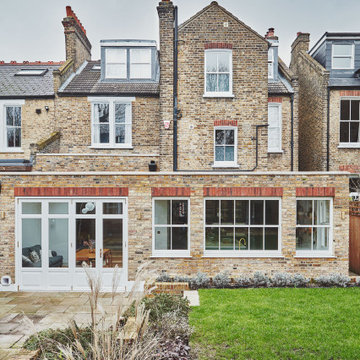
На фото: трехэтажный, кирпичный дуплекс в стиле модернизм с плоской крышей
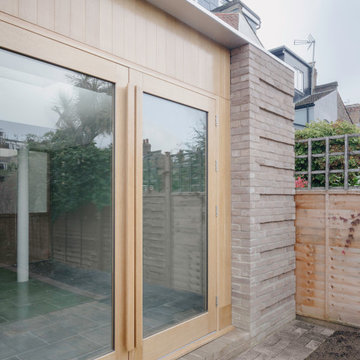
Стильный дизайн: большой, двухэтажный, кирпичный, коричневый дуплекс в стиле модернизм с плоской крышей, крышей из смешанных материалов и серой крышей - последний тренд
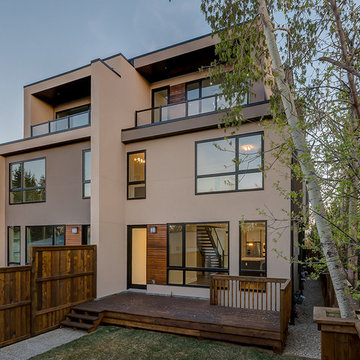
Rear entry to duplexes from garage
Идея дизайна: трехэтажный дуплекс среднего размера в стиле модернизм с облицовкой из цементной штукатурки
Идея дизайна: трехэтажный дуплекс среднего размера в стиле модернизм с облицовкой из цементной штукатурки
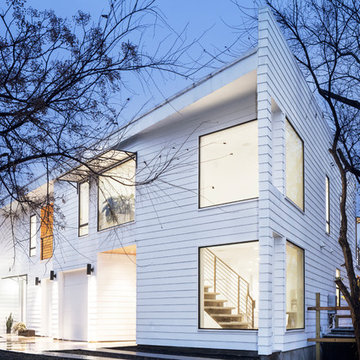
Unique site configuration informs a volumetric building envelope housing 2 units with distinctive character.
Источник вдохновения для домашнего уюта: двухэтажный, деревянный, белый дуплекс в стиле модернизм с отделкой планкеном
Источник вдохновения для домашнего уюта: двухэтажный, деревянный, белый дуплекс в стиле модернизм с отделкой планкеном
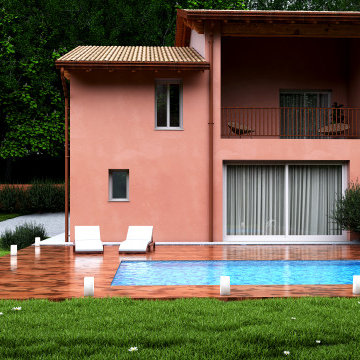
Modellazione 3d e rendering villa bifamiliare con piscina
На фото: большой, двухэтажный, красный дуплекс в стиле модернизм с облицовкой из цементной штукатурки, черепичной крышей и коричневой крышей
На фото: большой, двухэтажный, красный дуплекс в стиле модернизм с облицовкой из цементной штукатурки, черепичной крышей и коричневой крышей
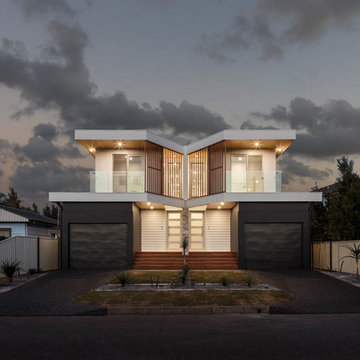
На фото: двухэтажный, черный дуплекс в стиле модернизм с комбинированной облицовкой, плоской крышей и металлической крышей с
Красивые дуплексы в стиле модернизм – 716 фото фасадов
5