Красивые дуплексы с крышей из смешанных материалов – 338 фото фасадов
Сортировать:
Бюджет
Сортировать:Популярное за сегодня
21 - 40 из 338 фото
1 из 3
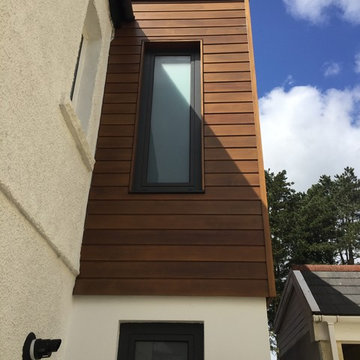
На фото: двухэтажный, деревянный, белый дуплекс среднего размера в стиле модернизм с плоской крышей и крышей из смешанных материалов
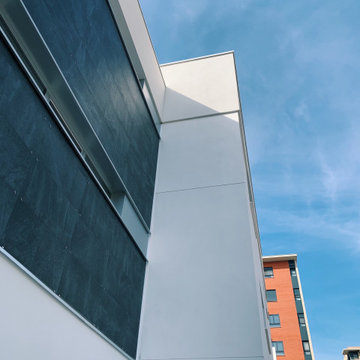
Идея дизайна: огромный, трехэтажный, белый дуплекс в стиле модернизм с комбинированной облицовкой, плоской крышей, крышей из смешанных материалов и серой крышей
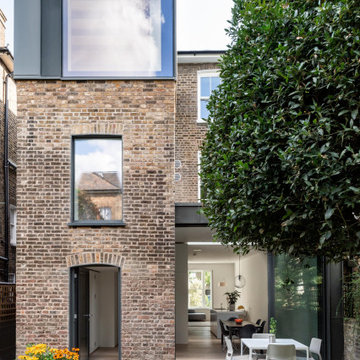
Rear elevation showing zinc clad rear and roof extensions, and view through the house to the front window
Пример оригинального дизайна: трехэтажный, кирпичный, коричневый дуплекс в современном стиле с крышей из смешанных материалов и плоской крышей
Пример оригинального дизайна: трехэтажный, кирпичный, коричневый дуплекс в современном стиле с крышей из смешанных материалов и плоской крышей
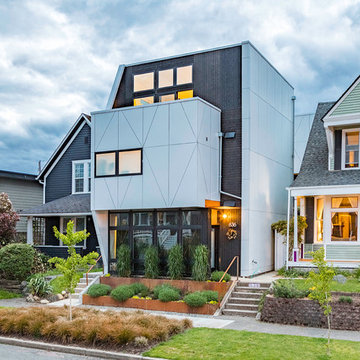
The project features a pair of modern residential duplexes with a landscaped courtyard in between. Each building contains a ground floor studio/workspace and a two-bedroom dwelling unit above, totaling four dwelling units in about 3,000 square feet of living space. The Prospect provides superior quality in rental housing via thoughtfully planned layouts, elegant interiors crafted from simple materials, and living-level access to outdoor amenity space.
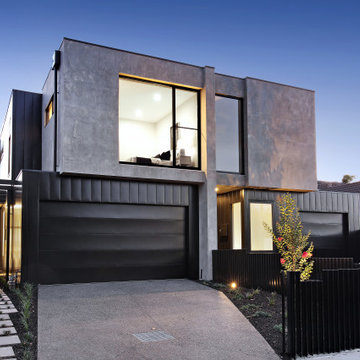
Идея дизайна: большой, двухэтажный, черный дуплекс в современном стиле с комбинированной облицовкой, плоской крышей и крышей из смешанных материалов
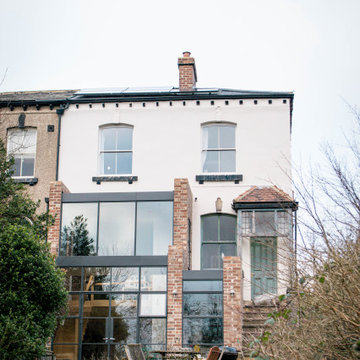
Two storey rear extension to a Victorian property that sits on a site with a large level change. The extension has a large double height space that connects the entrance and lounge areas to the Kitchen/Dining/Living and garden below. The space is filled with natural light due to the large expanses of crittall glazing, also allowing for amazing views over the landscape that falls away. Extension and house remodel by Butterfield Architecture Ltd.
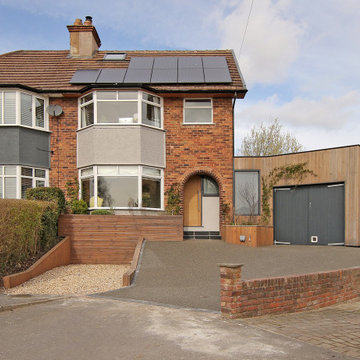
A 20th-century semi-detached home reworked to a contemporary self-build.
Идея дизайна: трехэтажный, деревянный, разноцветный дуплекс среднего размера в современном стиле с крышей из смешанных материалов и коричневой крышей
Идея дизайна: трехэтажный, деревянный, разноцветный дуплекс среднего размера в современном стиле с крышей из смешанных материалов и коричневой крышей
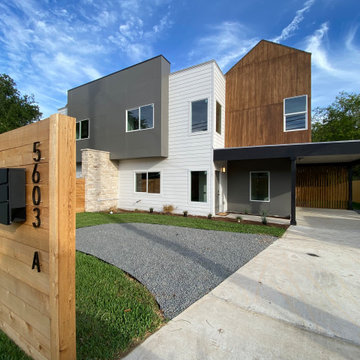
На фото: двухэтажный дуплекс в стиле модернизм с комбинированной облицовкой, двускатной крышей и крышей из смешанных материалов
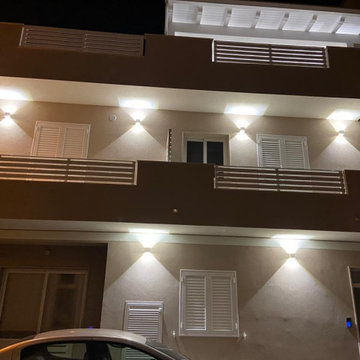
На фото: большой, трехэтажный, коричневый дуплекс с плоской крышей, крышей из смешанных материалов и белой крышей с
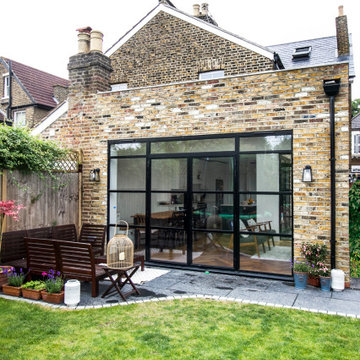
Flat roof rear extension, exposed brick, and Crittall doors.
На фото: трехэтажный, кирпичный, коричневый дуплекс среднего размера в стиле неоклассика (современная классика) с плоской крышей, крышей из смешанных материалов и черной крышей с
На фото: трехэтажный, кирпичный, коричневый дуплекс среднего размера в стиле неоклассика (современная классика) с плоской крышей, крышей из смешанных материалов и черной крышей с
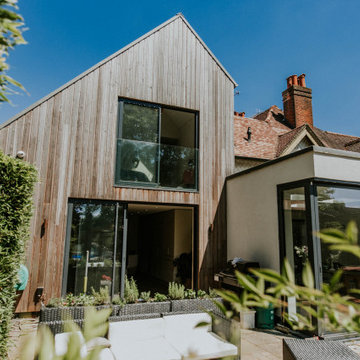
Surrey Family home rear extension with Siberian larch wood cladding.
Свежая идея для дизайна: большой, двухэтажный, деревянный, бежевый дуплекс в современном стиле с двускатной крышей и крышей из смешанных материалов - отличное фото интерьера
Свежая идея для дизайна: большой, двухэтажный, деревянный, бежевый дуплекс в современном стиле с двускатной крышей и крышей из смешанных материалов - отличное фото интерьера
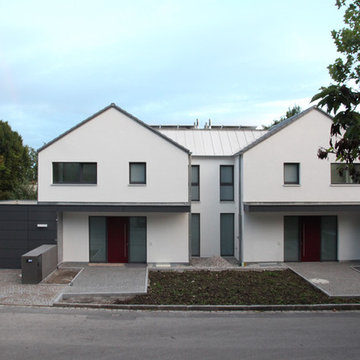
Zweifamilienhaus E, Söcking, ©baehr rödel architekten und stadtplaner
Стильный дизайн: белый дуплекс в современном стиле с разными уровнями, облицовкой из цементной штукатурки, двускатной крышей и крышей из смешанных материалов - последний тренд
Стильный дизайн: белый дуплекс в современном стиле с разными уровнями, облицовкой из цементной штукатурки, двускатной крышей и крышей из смешанных материалов - последний тренд
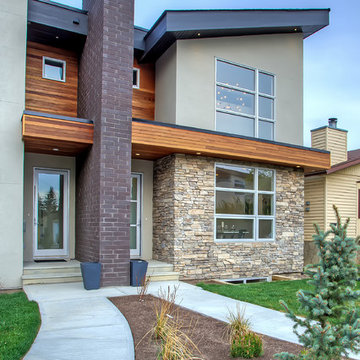
На фото: двухэтажный, бежевый дуплекс в современном стиле с облицовкой из камня, плоской крышей и крышей из смешанных материалов

3D Real estate walkthrough animation services Home Design with Pool Side Evening view, 3d architectural exterior home design with natural greenery and fireplaces in pool, beach chair and also in home, gazebo, Living Room in one place design with black & white wooden furniture & Master bedroom with large windows & white luxury wooden furniture are awesome, stairs, sitting area, trees, garden Creative closet room with beautiful wooden furniture developed by Yantram 3D Animation Studio
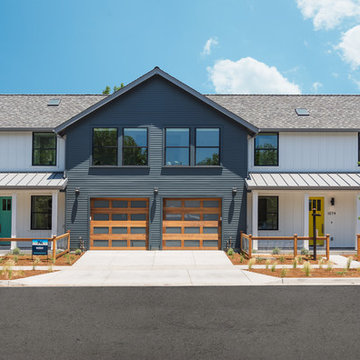
Gregory Cortez
Свежая идея для дизайна: двухэтажный, белый дуплекс среднего размера в стиле неоклассика (современная классика) с облицовкой из ЦСП, двускатной крышей и крышей из смешанных материалов - отличное фото интерьера
Свежая идея для дизайна: двухэтажный, белый дуплекс среднего размера в стиле неоклассика (современная классика) с облицовкой из ЦСП, двускатной крышей и крышей из смешанных материалов - отличное фото интерьера
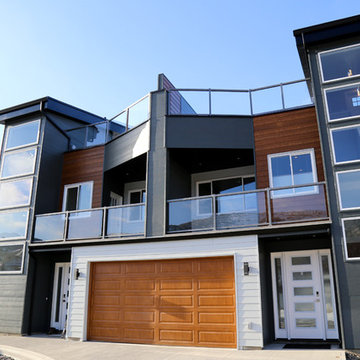
Duplex Front
Источник вдохновения для домашнего уюта: двухэтажный, серый дуплекс среднего размера в стиле модернизм с облицовкой из ЦСП, плоской крышей и крышей из смешанных материалов
Источник вдохновения для домашнего уюта: двухэтажный, серый дуплекс среднего размера в стиле модернизм с облицовкой из ЦСП, плоской крышей и крышей из смешанных материалов

Baitul Iman Residence is a modern design approach to design the Triplex Residence for a family of 3 people. The site location is at the Bashundhara Residential Area, Dhaka, Bangladesh. Land size is 3 Katha (2160 sft). Ground Floor consist of parking, reception lobby, lift, stair and the other ancillary facilities. On the 1st floor, there is an open formal living space with a large street-view green terrace, Open kitchen and dining space. This space is connected to the open family living on the 2nd floor by a sculptural stair. There are one-bedroom with attached toilet and a common toilet on 1st floor. Similarly on the 2nd the floor there are Three-bedroom with attached toilet. 3rd floor is consist of a gym, laundry facilities, bbq space and an open roof space with green lawns.
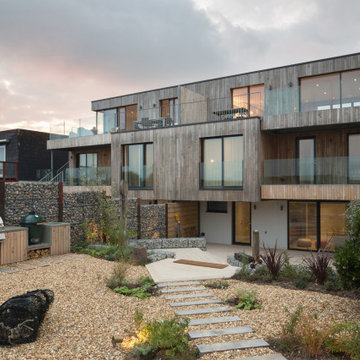
Exterior photo of part of the gardens designed within our scope of work. Landscapes are important to us and we enjoy integrating this within our work when ever possible.
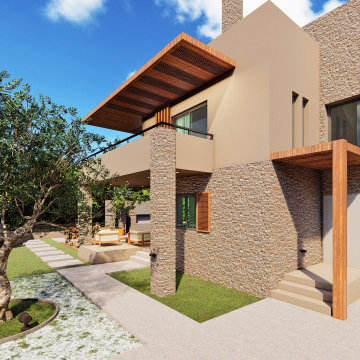
На фото: двухэтажный, бежевый дуплекс среднего размера в стиле модернизм с облицовкой из камня, плоской крышей, крышей из смешанных материалов, коричневой крышей и отделкой доской с нащельником с

Twin Home design in Cardiff by the Sea, California. Clients wanted each home to have distinct contrasting styles and colors. The lots are small so creating tall narrow homes is a challenge and every inch of space is essential.
Красивые дуплексы с крышей из смешанных материалов – 338 фото фасадов
2