Красивые дуплексы с двускатной крышей – 1 142 фото фасадов
Сортировать:
Бюджет
Сортировать:Популярное за сегодня
161 - 180 из 1 142 фото
1 из 3
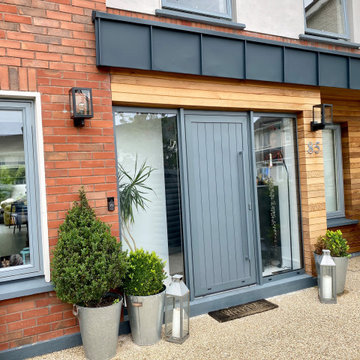
A recent project we did in Castleknock, Dublin. We renovated this house from top to bottom. Knocked down an old sunroom and replaced it with a more modern flat roof extension. We made the entire house more open plan and full of light. We also added a Dormer attic conversions with bathroom. The porch was extended slightly, cedar cladding and a new zinc roof giving the house a modern facelift.
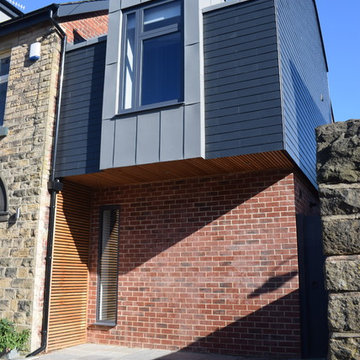
Пример оригинального дизайна: серый дуплекс в современном стиле с двускатной крышей и черепичной крышей
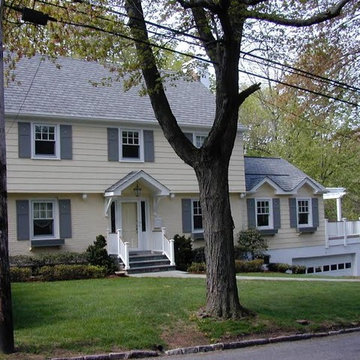
На фото: большой, двухэтажный, деревянный, желтый дуплекс в классическом стиле с двускатной крышей и крышей из гибкой черепицы
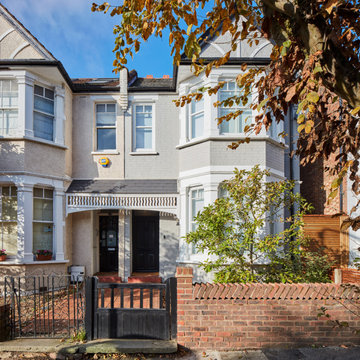
Front entrance
Идея дизайна: большой, трехэтажный, серый дуплекс в современном стиле с двускатной крышей, черепичной крышей и серой крышей
Идея дизайна: большой, трехэтажный, серый дуплекс в современном стиле с двускатной крышей, черепичной крышей и серой крышей
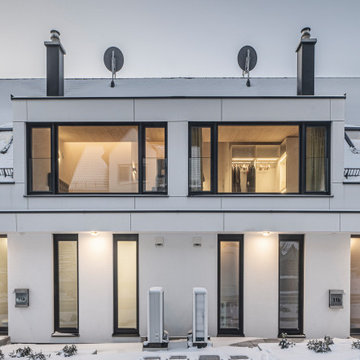
Пример оригинального дизайна: дуплекс в современном стиле с двускатной крышей, черепичной крышей и черной крышей
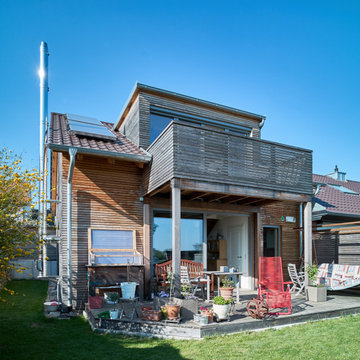
На фото: маленький, деревянный дуплекс в стиле кантри с двускатной крышей, коричневой крышей и отделкой планкеном для на участке и в саду
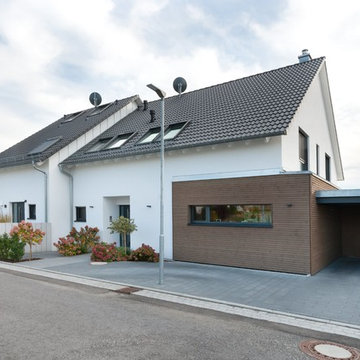
In der kleinen Abstellkammer hinter dem Carport finden Fahrräder und Mülltonnen ihren Platz.
Источник вдохновения для домашнего уюта: огромный, белый, двухэтажный дуплекс в современном стиле с комбинированной облицовкой, двускатной крышей и черепичной крышей
Источник вдохновения для домашнего уюта: огромный, белый, двухэтажный дуплекс в современном стиле с комбинированной облицовкой, двускатной крышей и черепичной крышей
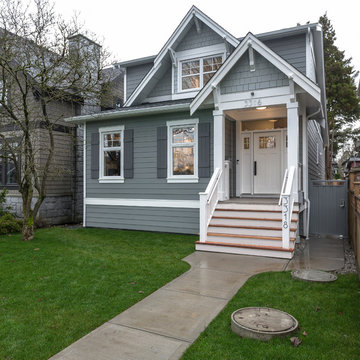
Пример оригинального дизайна: маленький, трехэтажный, синий дуплекс в стиле кантри с облицовкой из ЦСП, двускатной крышей и крышей из гибкой черепицы для на участке и в саду
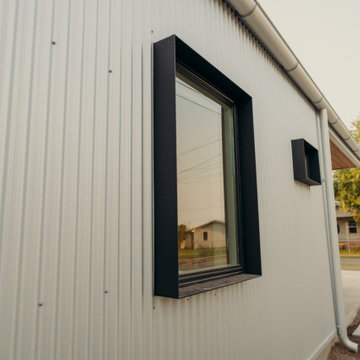
Window Detail of the "Primordial House", a modern duplex by DVW
На фото: маленький, одноэтажный, серый дуплекс в стиле модернизм с облицовкой из металла, двускатной крышей, металлической крышей и серой крышей для на участке и в саду
На фото: маленький, одноэтажный, серый дуплекс в стиле модернизм с облицовкой из металла, двускатной крышей, металлической крышей и серой крышей для на участке и в саду
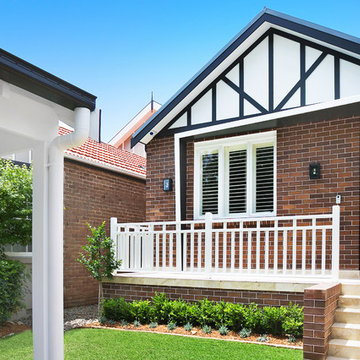
На фото: одноэтажный, кирпичный дуплекс в классическом стиле с двускатной крышей и металлической крышей с
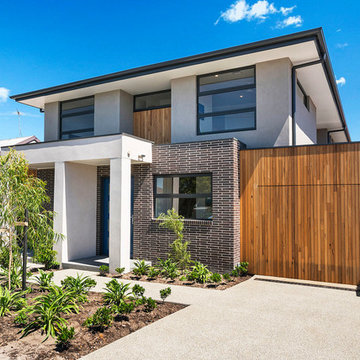
Pair of Modern Contemporary 2 storey townhouses featuring timber on the facade and hidden door on the garage with Linear feature bricks and render. A coastal palette exterior and interior. Each townhouse slightly different in colour palette and materials with high quality finish.
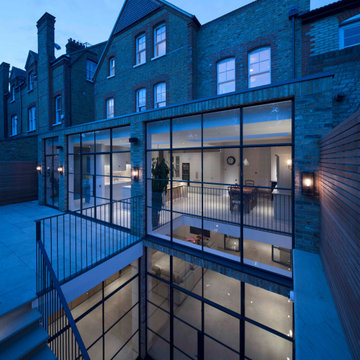
Rear garden view of ground floor / basement extension
На фото: большой, четырехэтажный, кирпичный, желтый дуплекс в современном стиле с двускатной крышей, крышей из смешанных материалов и серой крышей с
На фото: большой, четырехэтажный, кирпичный, желтый дуплекс в современном стиле с двускатной крышей, крышей из смешанных материалов и серой крышей с
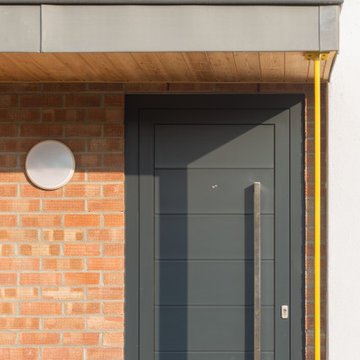
Photo credit: Matthew Smith ( http://www.msap.co.uk)
На фото: двухэтажный, белый дуплекс среднего размера в современном стиле с комбинированной облицовкой, двускатной крышей, металлической крышей и серой крышей
На фото: двухэтажный, белый дуплекс среднего размера в современном стиле с комбинированной облицовкой, двускатной крышей, металлической крышей и серой крышей

This historic home in Eastport section of Annapolis has a three color scheme. The red door and shutter color provides the pop against the tan siding. The porch floor is painted black with white trim.
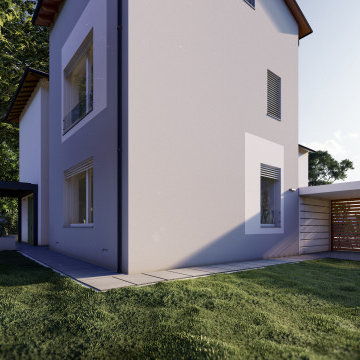
Пример оригинального дизайна: двухэтажный, белый дуплекс среднего размера в скандинавском стиле с облицовкой из цементной штукатурки, двускатной крышей, черепичной крышей и красной крышей
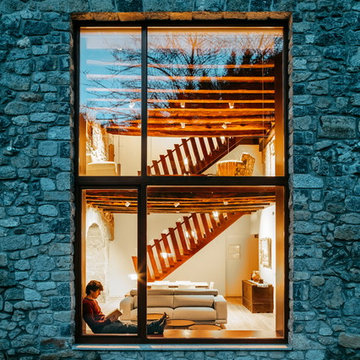
Es en la fachada lateral donde se lleva a cabo una modernización y actualización de la arquitectura tradicional adaptándose a nuevas soluciones y técnicas. Mediante la apertura de un gran vano y la disposición de un espacio a doble altura, se consigue la relación directa entre el interior y el exterior. Solución impensable siglos atrás cuando estas construcciones de robustos muros minimizaban cualquier pérdida energética con sus pequeños huecos en fachada.
Fotografía: Aitor Estévez

На фото: трехэтажный, разноцветный дуплекс среднего размера в классическом стиле с комбинированной облицовкой, двускатной крышей и крышей из гибкой черепицы с
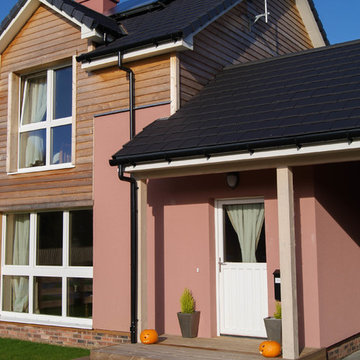
Dormont Park is a development of 8 low energy homes in rural South Scotland. Built to PassivHaus standards, they are so airtight and energy efficient that the entire house can be heated with just one small radiator.
Here you can see the exterior of the semi-detached houses, which are clad with larch and pink render.
The project has been lifechanging for some of the tenants, who found the improved air quality of a Passivhaus resolved long standing respiratory health issues. Others who had been struggling with fuel poverty in older rentals found the low heating costs meant they now had much more disposable income to improve their quality of life.
Photo © White Hill Design Studio LLP
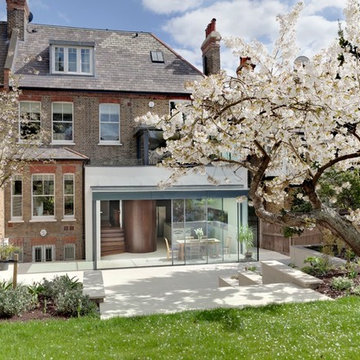
At the rear, a dilapidated brick scullery and conservatory above were demolished to make way for a contemporary two storey extension. This is constructed of rendered masonry with structural glass 'boxes' in front and on top incorporating 'Sky Frame' sliding doors.
Photography: Bruce Hemming
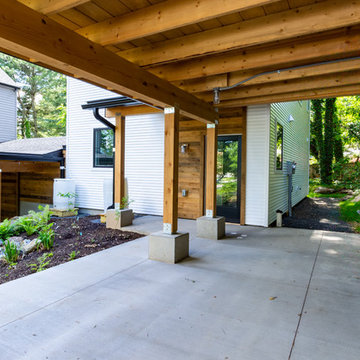
Spacious locally sourced, custom carpentry carport for each residence. Thoughtful storage design to the right hand side and a Rain Garden installed by Clearwater Conservancy. http://www.clearwaterconservancy.org/
Photo: Home2vu
Красивые дуплексы с двускатной крышей – 1 142 фото фасадов
9