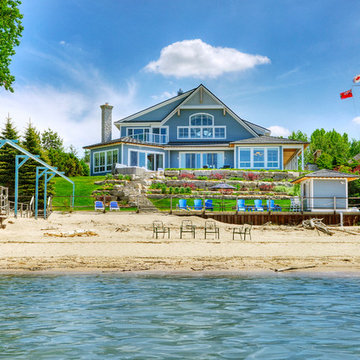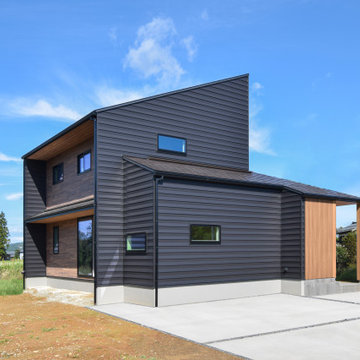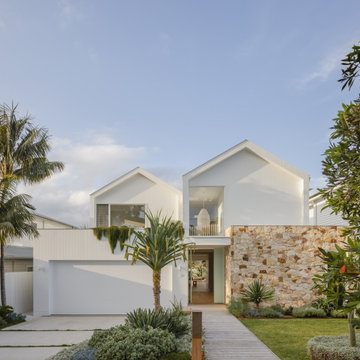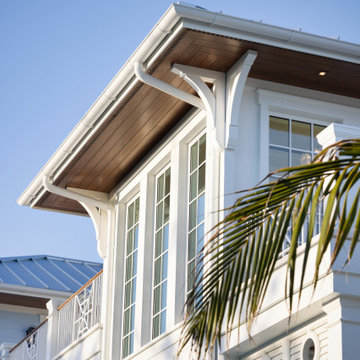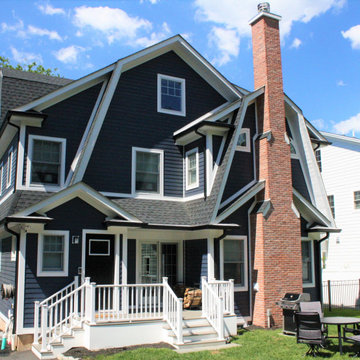Красивые дома – 386 131 желтые, синие фото фасадов
Сортировать:
Бюджет
Сортировать:Популярное за сегодня
61 - 80 из 386 131 фото
1 из 3

This little white cottage has been a hit! See our project " Little White Cottage for more photos. We have plans from 1379SF to 2745SF.
Свежая идея для дизайна: маленький, двухэтажный, белый частный загородный дом в классическом стиле с облицовкой из ЦСП, двускатной крышей и металлической крышей для на участке и в саду - отличное фото интерьера
Свежая идея для дизайна: маленький, двухэтажный, белый частный загородный дом в классическом стиле с облицовкой из ЦСП, двускатной крышей и металлической крышей для на участке и в саду - отличное фото интерьера
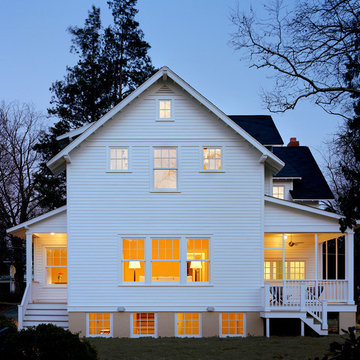
A simple one-story white clapboard 1920s cottage bungalow sat on a narrow straight street with many older homes, all of which meeting the street with a similar dignified approach. This house was the smallest of them all, built in 1922 as a weekend cottage, near the old East Falls Church rail station which provided direct access to Washington D.C. Its diminutive scale, low-pitched roof with the ridge parallel to the street, and lack of superfluous decoration characterized this cottage bungalow. Though the owners fell in love with the charm of the original house, their growing family presented an architectural dilemma: how do you significantly expand a charming little 1920’s Craftsman style house that you love without totally losing the integrity that made it so perfect?
The answer began to formulate after a review of the houses in the turn-of-the-century neighborhood; every older house was two stories tall, each built in a different style, each beautifully proportioned, each much larger than this cottage bungalow. Most of the neighborhood houses had been significantly renovated or expanded. Growing this one-story house would certainly not adversely affect the architectural character of the neighborhood. Given that, the house needed to maintain a diminutive scale in order to appear friendly and avoid a dominating presence.
The simplistic, crisp, honest materials and details of the little house, all painted white, would be saved and incorporated into a new house. Across the front of the house, the three public spaces would be saved, connected along an axis anchored on the left by the living room fireplace, with the dining room and the sitting room to the right. These three rooms are punctuated by thirteen windows, which for this house age and style, really suggests a more modern aesthetic.
Hoachlander Davis Photography.

Detailed Craftsman Front View. Often referred to as a "bungalow" style home, this type of design and layout typically make use of every square foot of usable space. Another benefit to this style home is it lends itself nicely to long, narrow lots and small building footprints. Stunning curb appeal, detaling and a friendly, inviting look are true Craftsman characteristics. Makes you just want to knock on the door to see what's inside!
Steven Begleiter/ stevenbegleiterphotography.com
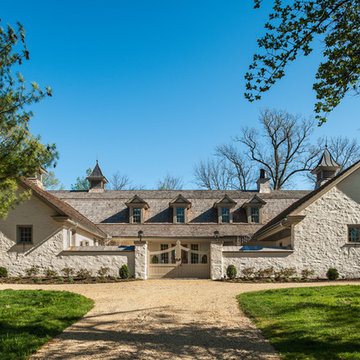
Photographer: Tom Crane
Пример оригинального дизайна: двухэтажный дом в стиле кантри
Пример оригинального дизайна: двухэтажный дом в стиле кантри

Источник вдохновения для домашнего уюта: двухэтажный, деревянный, зеленый дом в стиле рустика
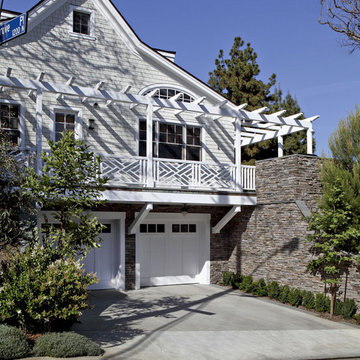
Karyn Millet Photography
Источник вдохновения для домашнего уюта: дом в классическом стиле
Источник вдохновения для домашнего уюта: дом в классическом стиле
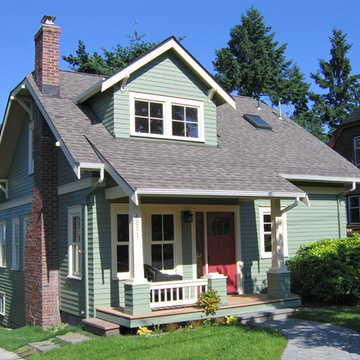
A complete tear-off and new second floor now graces this this Seattle bungalow. A 3-Star Built-Green remodel, new energy efficient details were used through-out.
This home was featured on the Cover of Fine Homebuilding Houses Issue #203 Summer 2009

A traditional house that meanders around courtyards built as though it where built in stages over time. Well proportioned and timeless. Presenting its modest humble face this large home is filled with surprises as it demands that you take your time to experience it.

Front entry to the Hobbit House at Dragonfly Knoll with custom designed rounded door.
На фото: одноэтажный, серый мини дом в стиле фьюжн с облицовкой из камня, двускатной крышей, черепичной крышей и серой крышей
На фото: одноэтажный, серый мини дом в стиле фьюжн с облицовкой из камня, двускатной крышей, черепичной крышей и серой крышей
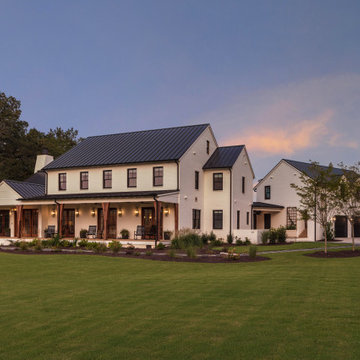
Стильный дизайн: большой, двухэтажный, кирпичный частный загородный дом в стиле кантри с двускатной крышей, металлической крышей и черной крышей - последний тренд

A south facing extension has been built to convert a derelict Grade II listed barn into a sustainable, contemporary and comfortable home that invites natural light into the living spaces with glass extension to barn.
Glovers Barn was a derelict 15th Century Grade II listed barn on the ‘Historic Buildings at Risk’ register in need of a complete barn renovation to transform it from a dark, constrained dwelling to an open, inviting and functional abode.
Stamos Yeoh Architects thoughtfully designed a rear south west glass extension to barn with 20mm minimal sightline slim framed sliding glass doors to maximise the natural light ingress into the home. The flush thresholds enable easy access between the kitchen and external living spaces connecting to the mature gardens.
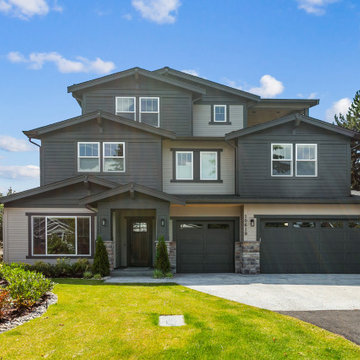
The Granada's exterior is a sight to behold, showcasing a stunning blend of modern design and classic charm. With a three-story structure reminiscent of a wedding cake, this home stands tall and elegant. The gray siding adds a touch of contemporary sophistication, while the white windows provide a crisp contrast against the backdrop. A spacious 3-car garage offers ample parking and convenience for residents and guests alike. The beautifully landscaped lawn, adorned with light gray rockery, adds to the overall allure of the property. From the moment you set eyes on the Granada's exterior, you'll be captivated by its grandeur and architectural beauty, a true masterpiece that exudes a sense of warmth and welcoming.
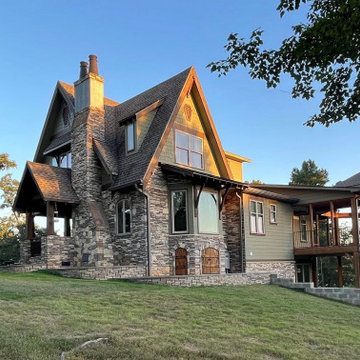
Exterior view after about five years. Client has added an extensive covered deck system. Shallow lake shore is behind house.
На фото: двухэтажный частный загородный дом среднего размера в стиле кантри с облицовкой из камня
На фото: двухэтажный частный загородный дом среднего размера в стиле кантри с облицовкой из камня
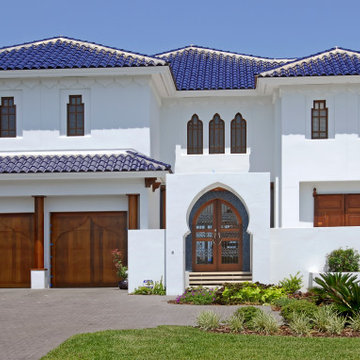
Идея дизайна: большой, двухэтажный, белый частный загородный дом в средиземноморском стиле с облицовкой из цементной штукатурки, черепичной крышей и синей крышей
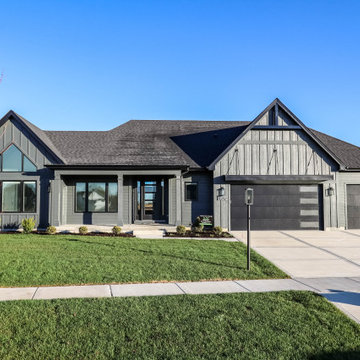
Источник вдохновения для домашнего уюта: большой, одноэтажный, черный частный загородный дом в стиле модернизм с облицовкой из ЦСП, крышей из гибкой черепицы, черной крышей и отделкой доской с нащельником
Красивые дома – 386 131 желтые, синие фото фасадов
4
