Красивые дома в восточном стиле с двускатной крышей – 1 033 фото фасадов
Сортировать:
Бюджет
Сортировать:Популярное за сегодня
61 - 80 из 1 033 фото
1 из 3
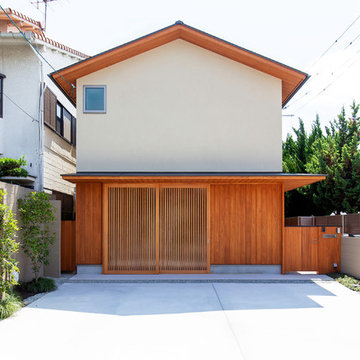
Пример оригинального дизайна: двухэтажный, белый дом в восточном стиле с двускатной крышей
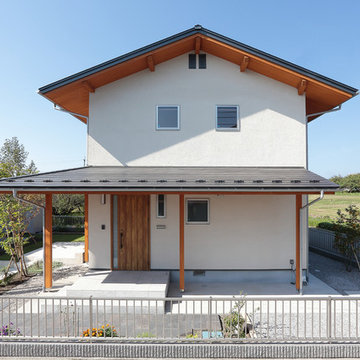
水平ラインが美しい外観。
Свежая идея для дизайна: двухэтажный, белый частный загородный дом в восточном стиле с двускатной крышей и черепичной крышей - отличное фото интерьера
Свежая идея для дизайна: двухэтажный, белый частный загородный дом в восточном стиле с двускатной крышей и черепичной крышей - отличное фото интерьера
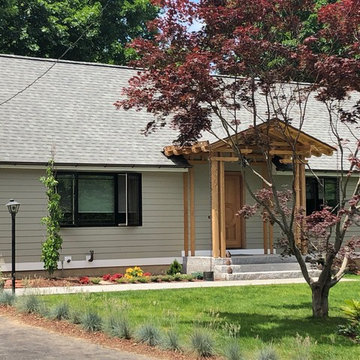
Идея дизайна: маленький, одноэтажный, зеленый частный загородный дом в восточном стиле с облицовкой из ЦСП, двускатной крышей и крышей из гибкой черепицы для на участке и в саду
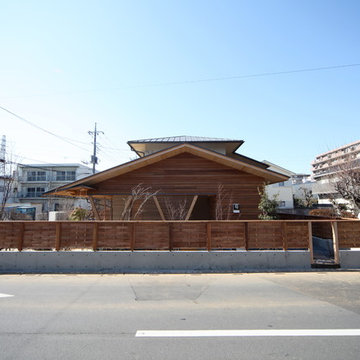
外壁にシダー材を使用
RC打放しの壁に シダー材のフェンスを設置
素材を揃える事で 伸びやかな印象となります。
На фото: двухэтажный, деревянный, коричневый частный загородный дом среднего размера в восточном стиле с двускатной крышей и металлической крышей с
На фото: двухэтажный, деревянный, коричневый частный загородный дом среднего размера в восточном стиле с двускатной крышей и металлической крышей с
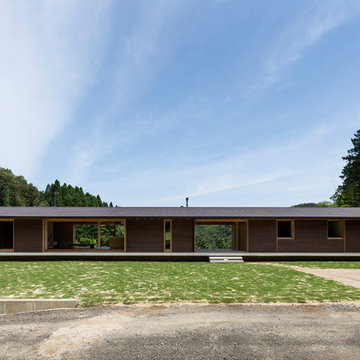
設計:江角アトリエ
Стильный дизайн: коричневый дом в восточном стиле с двускатной крышей - последний тренд
Стильный дизайн: коричневый дом в восточном стиле с двускатной крышей - последний тренд
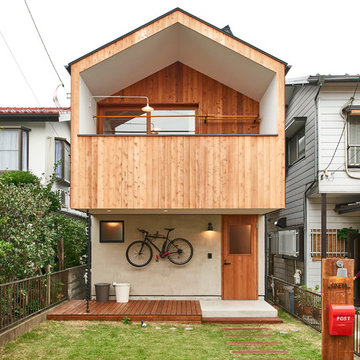
Стильный дизайн: двухэтажный, разноцветный дом в восточном стиле с комбинированной облицовкой и двускатной крышей - последний тренд
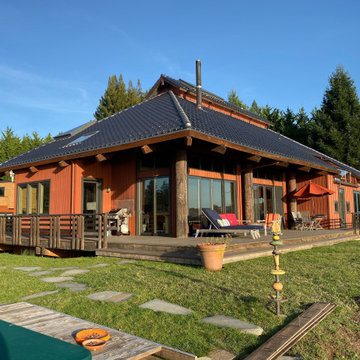
Exterior View from Spaa toward home. Close corner holds Dining area, Left corner holds Kitchen/Family Room Alcove. long deck on right passes along Great Room to Guest Bath and Lower Floor Guest Bed. Upper level shows niche for Master Bed view deck.
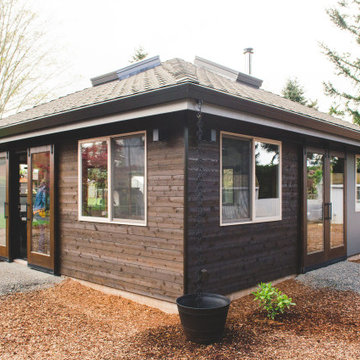
Specktacular Home Remodeling, Sandy, Oregon, 2021 Regional CotY Award Winner Residential Detached Structure
Свежая идея для дизайна: маленький, одноэтажный, деревянный, коричневый мини дом в восточном стиле с двускатной крышей, крышей из гибкой черепицы, серой крышей и отделкой планкеном для на участке и в саду - отличное фото интерьера
Свежая идея для дизайна: маленький, одноэтажный, деревянный, коричневый мини дом в восточном стиле с двускатной крышей, крышей из гибкой черепицы, серой крышей и отделкой планкеном для на участке и в саду - отличное фото интерьера
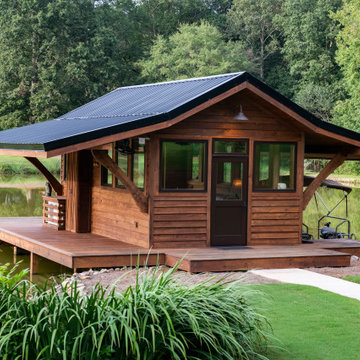
R&R Build and Design, Carrollton, Georgia, 2021 Regional CotY Award Winner Residential Detached Structure
На фото: маленький, одноэтажный, деревянный мини дом в восточном стиле с двускатной крышей, металлической крышей, черной крышей и отделкой планкеном для на участке и в саду с
На фото: маленький, одноэтажный, деревянный мини дом в восточном стиле с двускатной крышей, металлической крышей, черной крышей и отделкой планкеном для на участке и в саду с
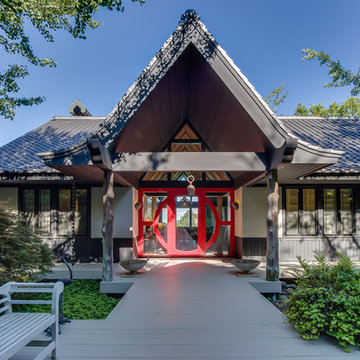
Источник вдохновения для домашнего уюта: одноэтажный, серый дом в восточном стиле с облицовкой из цементной штукатурки, двускатной крышей и черепичной крышей
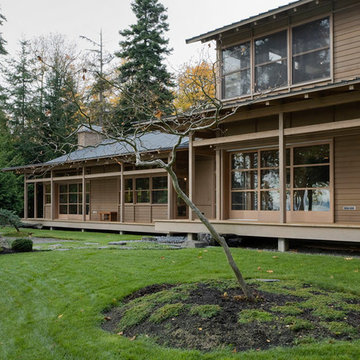
Пример оригинального дизайна: одноэтажный, деревянный, коричневый частный загородный дом среднего размера в восточном стиле с двускатной крышей и металлической крышей
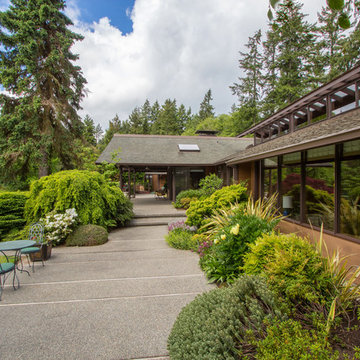
Mike Seidel Photography
Стильный дизайн: огромный, одноэтажный, деревянный, коричневый частный загородный дом в восточном стиле с двускатной крышей и крышей из гибкой черепицы - последний тренд
Стильный дизайн: огромный, одноэтажный, деревянный, коричневый частный загородный дом в восточном стиле с двускатной крышей и крышей из гибкой черепицы - последний тренд
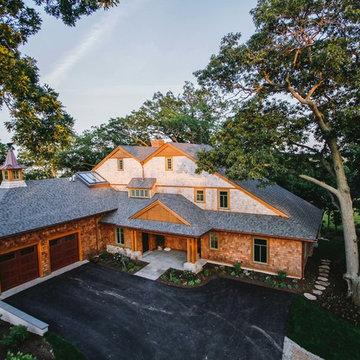
Пример оригинального дизайна: трехэтажный, деревянный, желтый, большой частный загородный дом в восточном стиле с двускатной крышей и крышей из гибкой черепицы
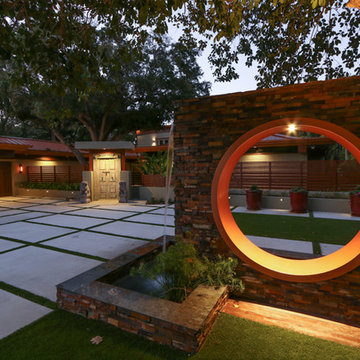
На фото: большой, одноэтажный, бежевый частный загородный дом в восточном стиле с облицовкой из ЦСП, двускатной крышей и металлической крышей с
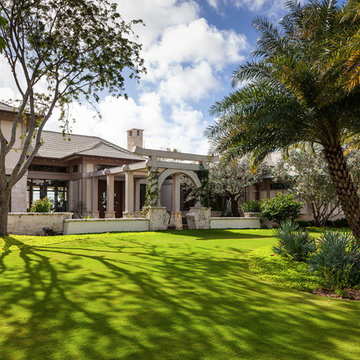
From our first meeting with the client, the process focused on a design that was inspired by the Asian Garden Theory.
The home is sited to overlook a tranquil saltwater lagoon to the south, which uses barrowed landscaping as a powerful element of design to draw you through the house. Visitors enter through a path of stones floating upon a reflecting pool that extends to the home’s foundations. The centralized entertaining area is flanked by family spaces to the east and private spaces to the west. Large spaces for social gathering are linked with intimate niches of reflection and retreat to create a home that is both spacious yet intimate. Transparent window walls provide expansive views of the garden spaces to create a sense of connectivity between the home and nature.
This Asian contemporary home also contains the latest in green technology and design. Photovoltaic panels, LED lighting, VRF Air Conditioning, and a high-performance building envelope reduce the energy consumption. Strategically located loggias and garden elements provide additional protection from the direct heat of the South Florida sun, bringing natural diffused light to the interior and helping to reduce reliance on electric lighting and air conditioning. Low VOC substances and responsibly, locally, and sustainably sourced materials were also selected for both interior and exterior finishes.
One of the challenging aspects of this home’s design was to make it appear as if it were floating on one continuous body of water. The reflecting pools and ponds located at the perimeter of the house were designed to be integrated into the foundation of the house. The result is a sanctuary from the hectic lifestyle of South Florida into a reflective and tranquil retreat within.
Photography by Sargent Architectual Photography
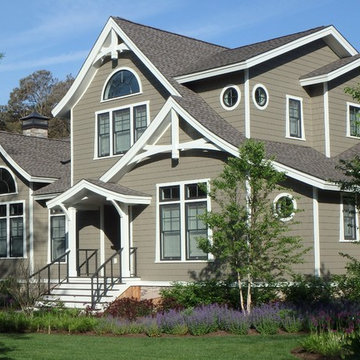
Asian inspired beach house with 4/5 bedrooms, 3-1/2 baths, art gallery entrance, eat-in kitchen, separate barbecue deck, large screened porch, massive great room, large mud room/laundry room, outdoor shower (big enough to wash off the dogs from a day at the beach), second floor bonus room for the kids, large elevated deck, and just steps to the beach!
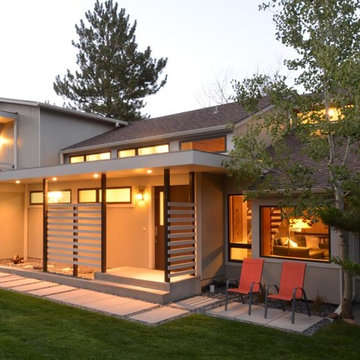
Идея дизайна: большой, двухэтажный, бежевый дом в восточном стиле с двускатной крышей
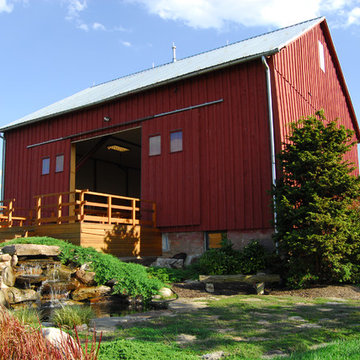
На фото: одноэтажный, деревянный, красный дом среднего размера в восточном стиле с двускатной крышей с
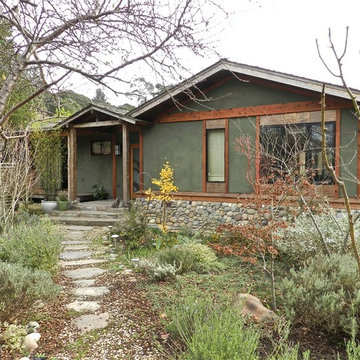
Источник вдохновения для домашнего уюта: одноэтажный, зеленый дом среднего размера в восточном стиле с облицовкой из цементной штукатурки и двускатной крышей
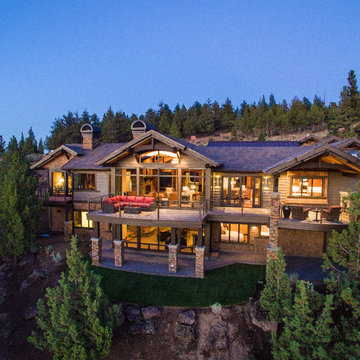
Ross Chandler
Свежая идея для дизайна: большой, двухэтажный, деревянный дом в восточном стиле с двускатной крышей - отличное фото интерьера
Свежая идея для дизайна: большой, двухэтажный, деревянный дом в восточном стиле с двускатной крышей - отличное фото интерьера
Красивые дома в восточном стиле с двускатной крышей – 1 033 фото фасадов
4