Красивые дома в стиле ретро с крышей из смешанных материалов – 175 фото фасадов
Сортировать:
Бюджет
Сортировать:Популярное за сегодня
141 - 160 из 175 фото
1 из 3
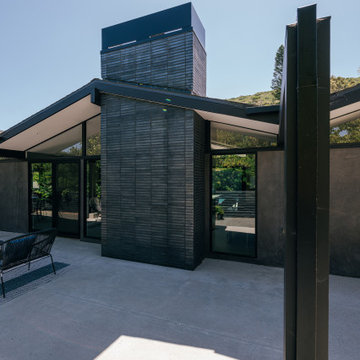
extended steel columns at the rear yard creates space, with the metallic black brick of the fireplace adding texture and dimension
Идея дизайна: одноэтажный, кирпичный, черный частный загородный дом среднего размера в стиле ретро с двускатной крышей и крышей из смешанных материалов
Идея дизайна: одноэтажный, кирпичный, черный частный загородный дом среднего размера в стиле ретро с двускатной крышей и крышей из смешанных материалов
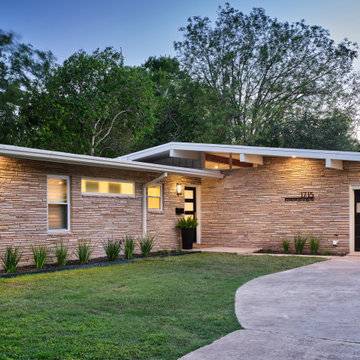
This 1959 Mid Century Modern Home was falling into disrepair, but the team at Haven Design and Construction could see the true potential. By preserving the beautiful original architectural details, such as the linear stacked stone and the clerestory windows, the team had a solid architectural base to build new and interesting details upon. New modern landscaping was installed and a new linear cedar fence surrounds the perimeter of the property.
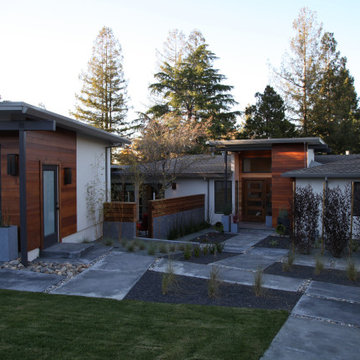
The new garage ties in seamlessly with the original structure. Just to the right and behind the garage is an intimate courtyard. Concrete squares divided by rocks allow for movement between areas without creating a monolith, and provide additional opportunities for water absorption into the landscape.
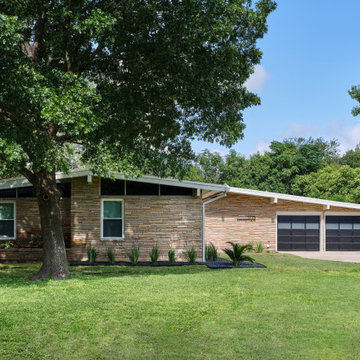
This 1959 Mid Century Modern Home was falling into disrepair, but the team at Haven Design and Construction could see the true potential. By preserving the beautiful original architectural details, such as the linear stacked stone and the clerestory windows, the team had a solid architectural base to build new and interesting details upon. New modern landscaping was installed and a new linear cedar fence surrounds the perimeter of the property.
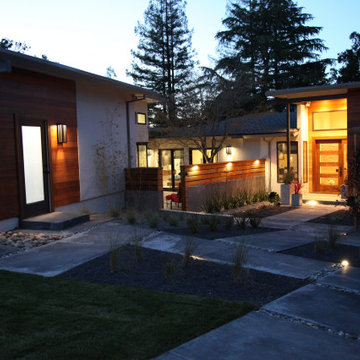
While much of the home is visible from the street, walls and plantings have been strategically placed to provide some privacy. Large windows and accordion doors integrate the home with the landscape. Black wall sconces mimic the vertical linear elements found in surrounding trees.

a board-formed concrete wall accentuated by minimalist landscaping adds architectural interest, while providing for privacy at the exterior entry stair
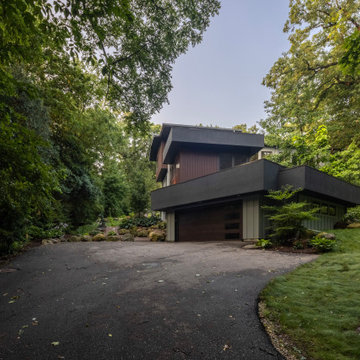
quinnpaskus.com (photographer)
Идея дизайна: деревянный частный загородный дом в стиле ретро с плоской крышей, крышей из смешанных материалов, черной крышей и отделкой доской с нащельником
Идея дизайна: деревянный частный загородный дом в стиле ретро с плоской крышей, крышей из смешанных материалов, черной крышей и отделкой доской с нащельником
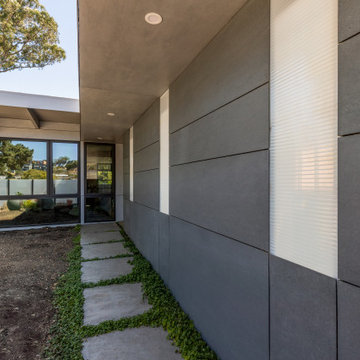
Источник вдохновения для домашнего уюта: одноэтажный, серый частный загородный дом среднего размера в стиле ретро с облицовкой из ЦСП, плоской крышей, крышей из смешанных материалов и серой крышей
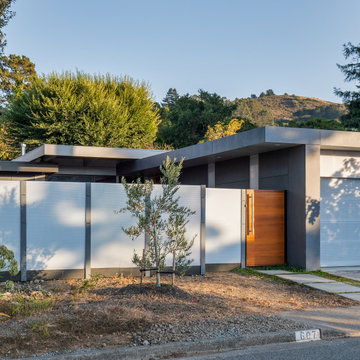
На фото: одноэтажный, серый частный загородный дом среднего размера в стиле ретро с облицовкой из ЦСП, плоской крышей, крышей из смешанных материалов и серой крышей
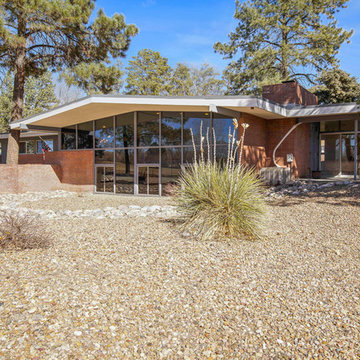
Front
Источник вдохновения для домашнего уюта: огромный, одноэтажный, серый частный загородный дом в стиле ретро с комбинированной облицовкой, плоской крышей и крышей из смешанных материалов
Источник вдохновения для домашнего уюта: огромный, одноэтажный, серый частный загородный дом в стиле ретро с комбинированной облицовкой, плоской крышей и крышей из смешанных материалов
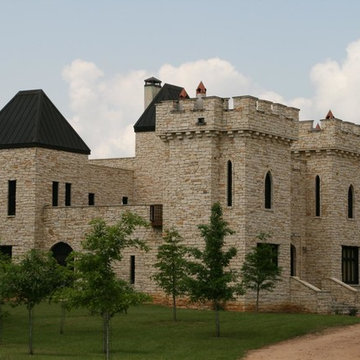
Свежая идея для дизайна: огромный, трехэтажный, коричневый частный загородный дом в стиле ретро с облицовкой из камня и крышей из смешанных материалов - отличное фото интерьера
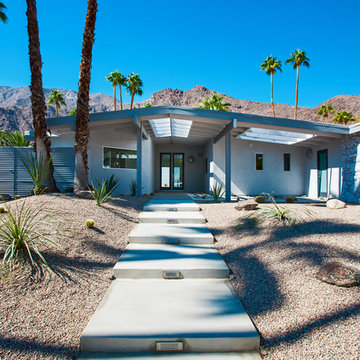
Front Elevation of Charles Dubois designed, Alexander Company built Mid Century Modern estate in Vista Las Palmas neighborhood, Palm Springs, CA.
Пример оригинального дизайна: большой, одноэтажный, серый частный загородный дом в стиле ретро с облицовкой из цементной штукатурки, двускатной крышей и крышей из смешанных материалов
Пример оригинального дизайна: большой, одноэтажный, серый частный загородный дом в стиле ретро с облицовкой из цементной штукатурки, двускатной крышей и крышей из смешанных материалов
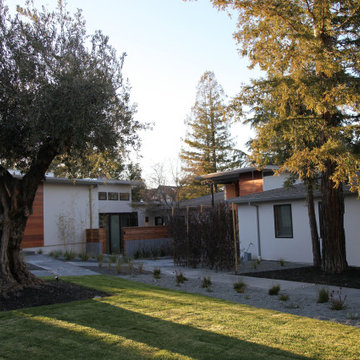
The home's multiple planes break up the structure and help integrate it into the landscape. A mature Olive tree and Redwood tree grace the front yard.
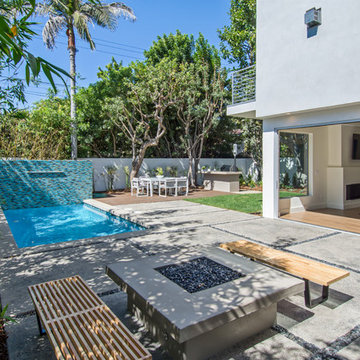
Midcentury Modern home in Venice, California.
Свежая идея для дизайна: большой, двухэтажный, серый частный загородный дом в стиле ретро с комбинированной облицовкой, плоской крышей и крышей из смешанных материалов - отличное фото интерьера
Свежая идея для дизайна: большой, двухэтажный, серый частный загородный дом в стиле ретро с комбинированной облицовкой, плоской крышей и крышей из смешанных материалов - отличное фото интерьера
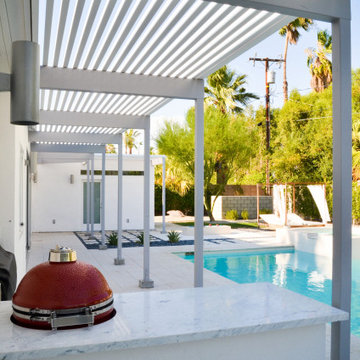
Outdoor kitchen and entertaining space
Пример оригинального дизайна: большой, одноэтажный, белый частный загородный дом в стиле ретро с облицовкой из цементной штукатурки, плоской крышей и крышей из смешанных материалов
Пример оригинального дизайна: большой, одноэтажный, белый частный загородный дом в стиле ретро с облицовкой из цементной штукатурки, плоской крышей и крышей из смешанных материалов
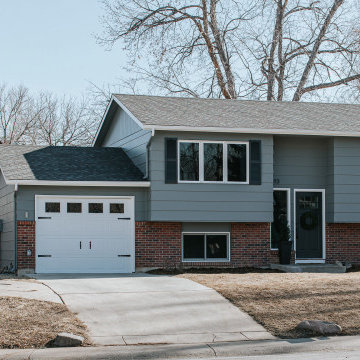
Пример оригинального дизайна: кирпичный, синий частный загородный дом в стиле ретро с разными уровнями, крышей из смешанных материалов и серой крышей
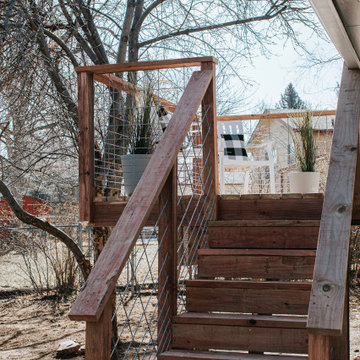
Источник вдохновения для домашнего уюта: кирпичный, синий частный загородный дом в стиле ретро с разными уровнями, крышей из смешанных материалов и серой крышей
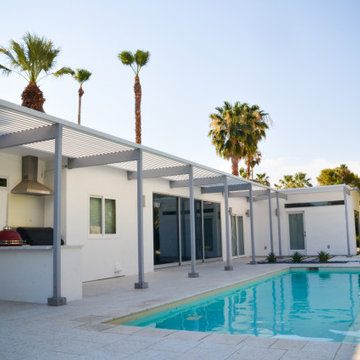
Outdoor kitchen and entertaining space
Пример оригинального дизайна: большой, одноэтажный, белый частный загородный дом в стиле ретро с облицовкой из цементной штукатурки, плоской крышей и крышей из смешанных материалов
Пример оригинального дизайна: большой, одноэтажный, белый частный загородный дом в стиле ретро с облицовкой из цементной штукатурки, плоской крышей и крышей из смешанных материалов
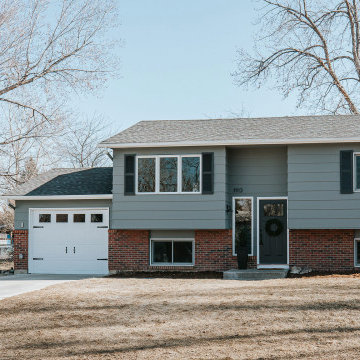
Свежая идея для дизайна: кирпичный, синий частный загородный дом в стиле ретро с разными уровнями, крышей из смешанных материалов и серой крышей - отличное фото интерьера
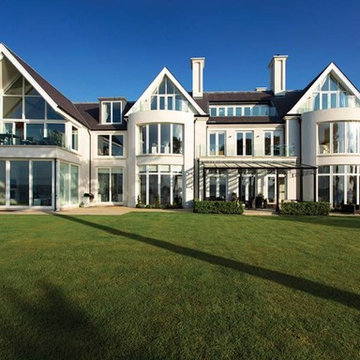
Paul Lindsay @ Christopher Hill
На фото: огромный, трехэтажный, бежевый частный загородный дом в стиле ретро с вальмовой крышей и крышей из смешанных материалов
На фото: огромный, трехэтажный, бежевый частный загородный дом в стиле ретро с вальмовой крышей и крышей из смешанных материалов
Красивые дома в стиле ретро с крышей из смешанных материалов – 175 фото фасадов
8